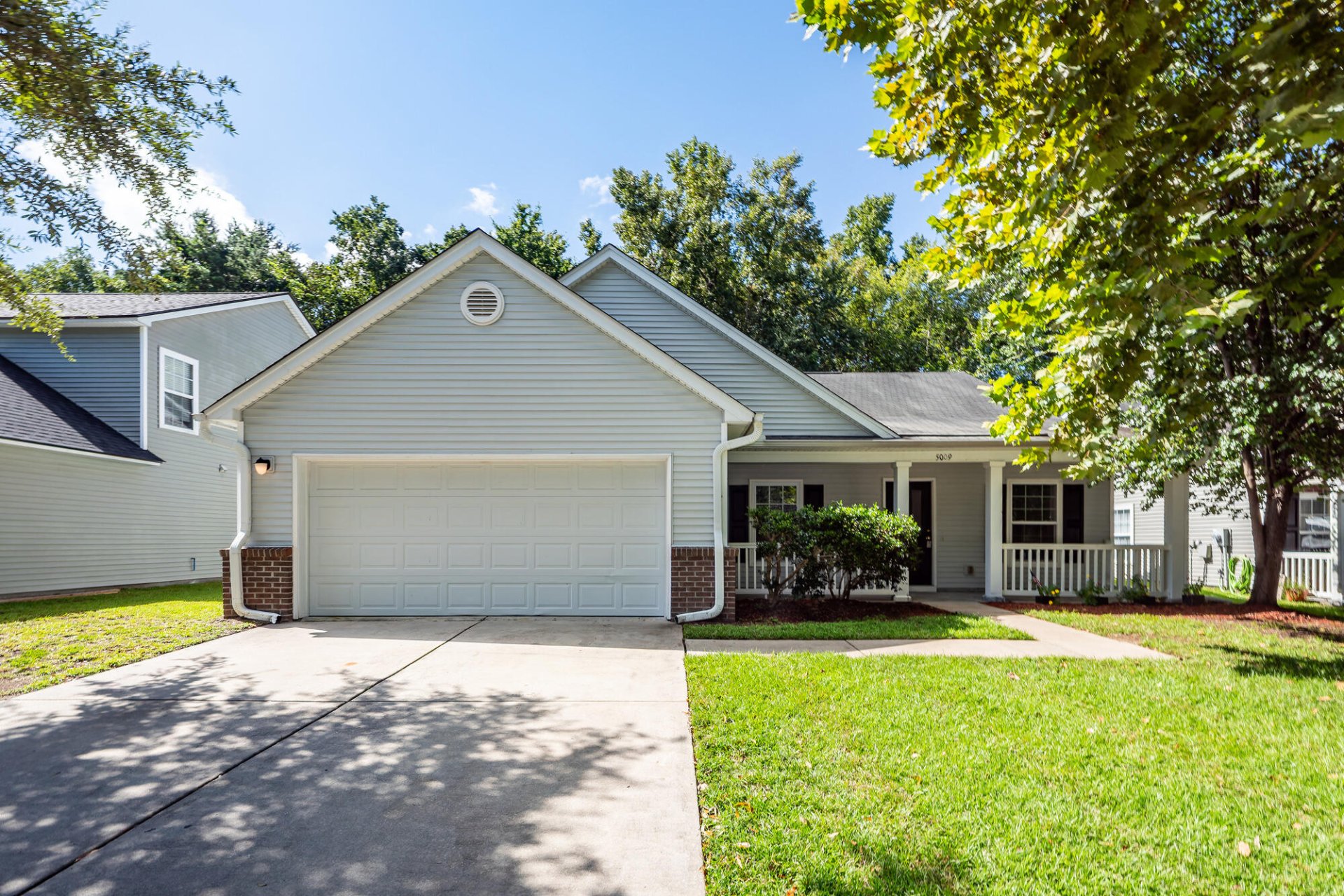
Wescott Plantation
$350k
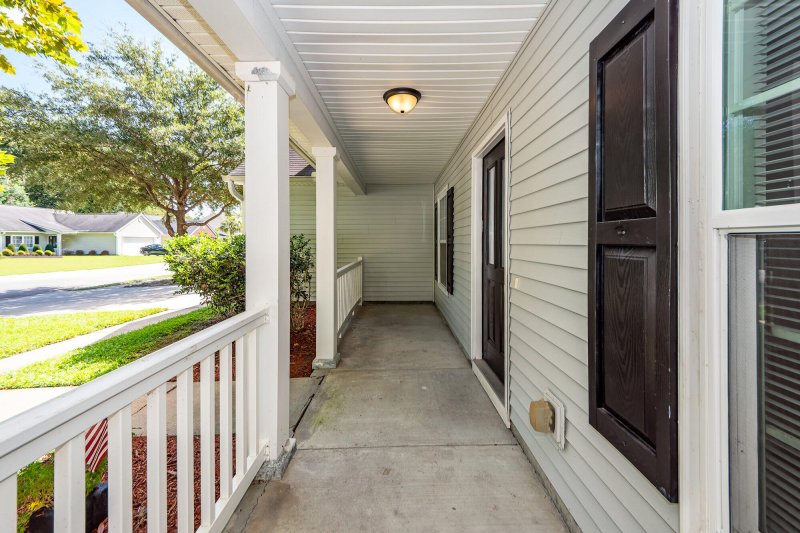
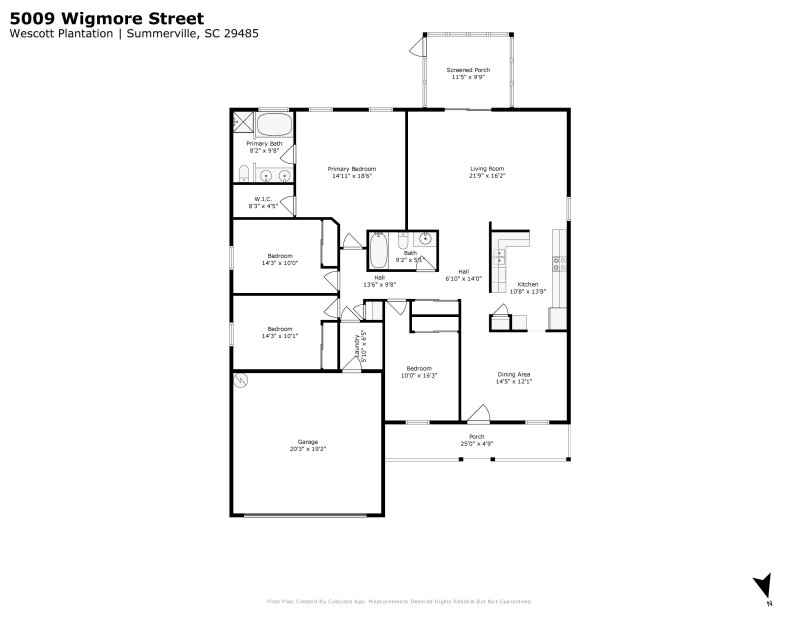
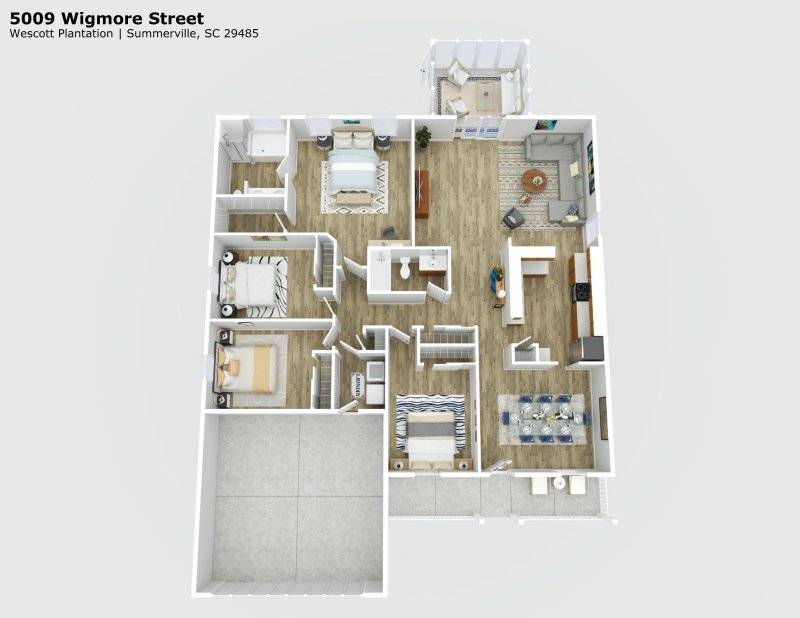
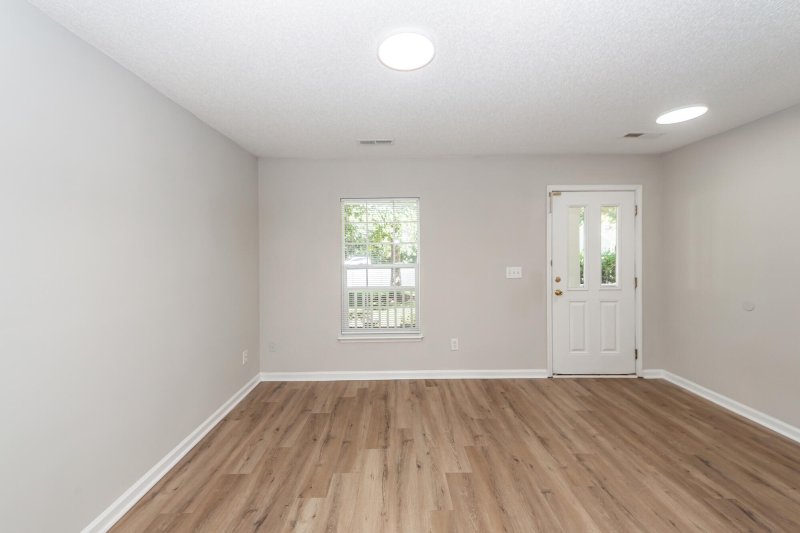
View All29 Photos

Wescott Plantation
29
$350k
5009 Wigmore Street in Wescott Plantation, Summerville, SC
5009 Wigmore Street, Summerville, SC 29485
$350,000
$350,000
200 views
20 saves
Does this home feel like a match?
Let us know — it helps us curate better suggestions for you.
Property Highlights
Bedrooms
4
Bathrooms
2
Property Details
Move-In Ready!! Renovated 4 Bedroom, 2 bath, single story home with 2-car garage, on a cul-de-sac located in desirable Wescott Plantation. Tons of new updates: fresh paint, appliances, LVP flooring, ceiling fans, and blinds throughout.
Time on Site
4 months ago
Property Type
Residential
Year Built
2005
Lot Size
7,405 SqFt
Price/Sq.Ft.
N/A
HOA Fees
Request Info from Buyer's AgentProperty Details
Bedrooms:
4
Bathrooms:
2
Total Building Area:
1,831 SqFt
Property Sub-Type:
SingleFamilyResidence
Garage:
Yes
Stories:
1
School Information
Elementary:
Fort Dorchester
Middle:
Oakbrook
High:
Ft. Dorchester
School assignments may change. Contact the school district to confirm.
Additional Information
Region
0
C
1
H
2
S
Lot And Land
Lot Features
0 - .5 Acre, Cul-De-Sac
Lot Size Area
0.17
Lot Size Acres
0.17
Lot Size Units
Acres
Agent Contacts
List Agent Mls Id
30809
List Office Name
AgentOwned Realty
List Office Mls Id
1831
List Agent Full Name
Wayne Stuart
Community & H O A
Community Features
Golf Membership Available, Walk/Jog Trails
Room Dimensions
Room Master Bedroom Level
Lower
Property Details
Directions
Dorchester Rd Turn Onto Wescott Blvd.take The 2nd Exit From Roundabout Onto Wescott Blvd., Turn Left Onto Ballantine Dr. Turn Left Onto Wigmore St. House Will Be On Left.
M L S Area Major
61 - N. Chas/Summerville/Ladson-Dor
Tax Map Number
1620703044
County Or Parish
Dorchester
Property Sub Type
Single Family Detached
Architectural Style
Ranch
Construction Materials
Vinyl Siding
Exterior Features
Other Structures
No
Parking Features
2 Car Garage, Attached, Garage Door Opener
Exterior Features
Rain Gutters
Patio And Porch Features
Porch - Full Front, Screened
Interior Features
Cooling
Central Air
Flooring
Luxury Vinyl
Room Type
Great, Laundry, Pantry, Separate Dining
Laundry Features
Electric Dryer Hookup, Washer Hookup, Laundry Room
Interior Features
Ceiling - Cathedral/Vaulted, Walk-In Closet(s), Ceiling Fan(s), Great, Pantry, Separate Dining
Systems & Utilities
Sewer
Public Sewer
Water Source
Public
Financial Information
Listing Terms
Cash, Conventional, FHA, State Housing Authority, VA Loan
Additional Information
Stories
1
Garage Y N
true
Carport Y N
false
Cooling Y N
true
Feed Types
- IDX
Heating Y N
false
Listing Id
25019016
Mls Status
Active
City Region
Woodlands at Wescott
Listing Key
620b48eb7a7d5034ebef82ac8310dea1
Coordinates
- -80.133646
- 32.95271
Fireplace Y N
false
Parking Total
2
Carport Spaces
0
Covered Spaces
2
Entry Location
Ground Level
Standard Status
Active
Source System Key
20250709211958438000000000
Attached Garage Y N
true
Building Area Units
Square Feet
Foundation Details
- Slab
New Construction Y N
false
Property Attached Y N
false
Originating System Name
CHS Regional MLS
Showing & Documentation
Internet Address Display Y N
true
Internet Consumer Comment Y N
true
Internet Automated Valuation Display Y N
true
