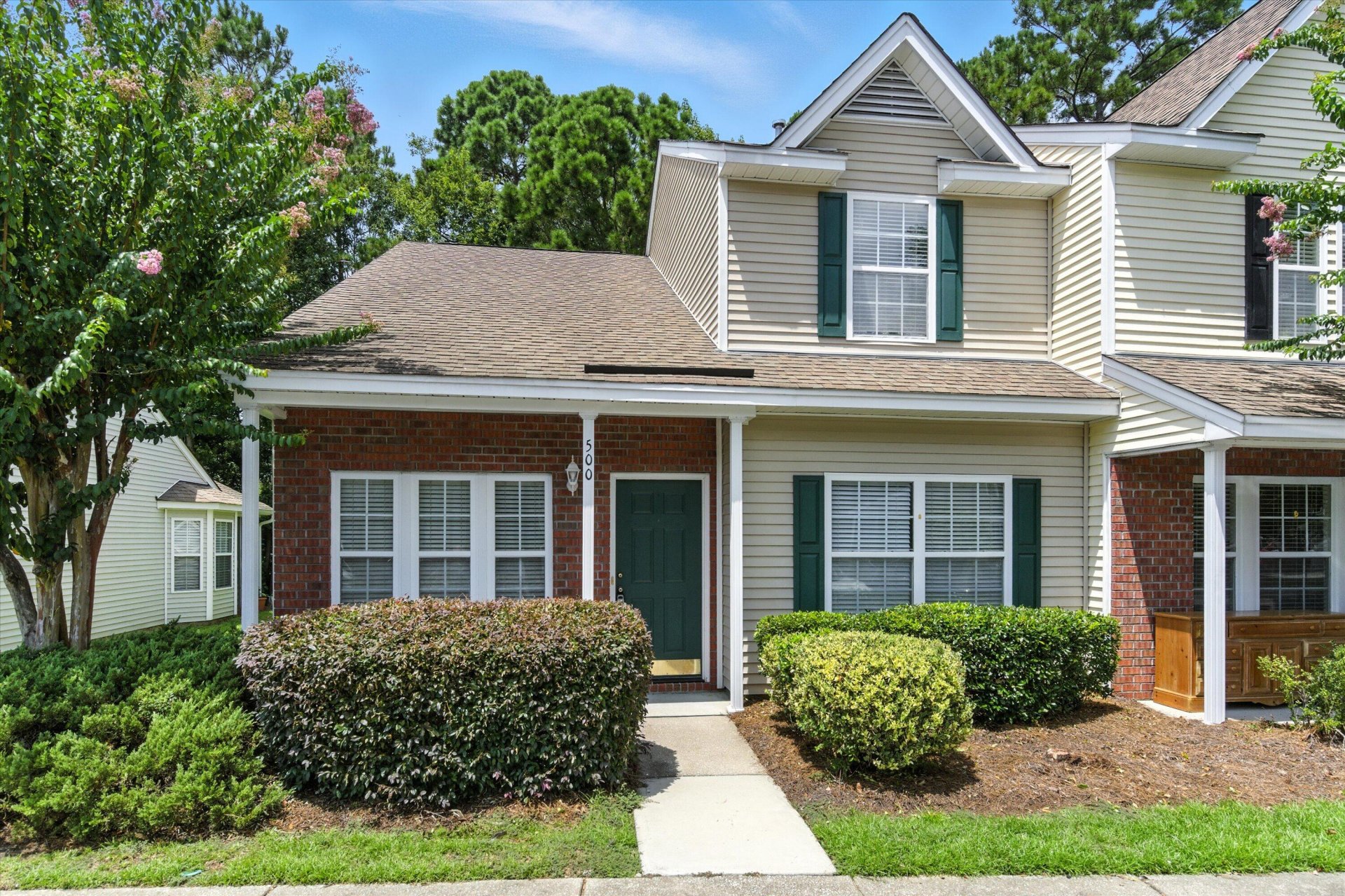
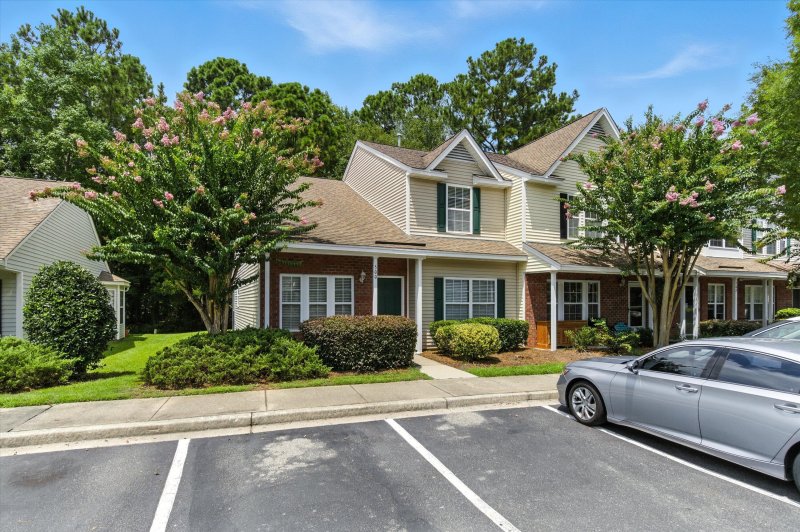
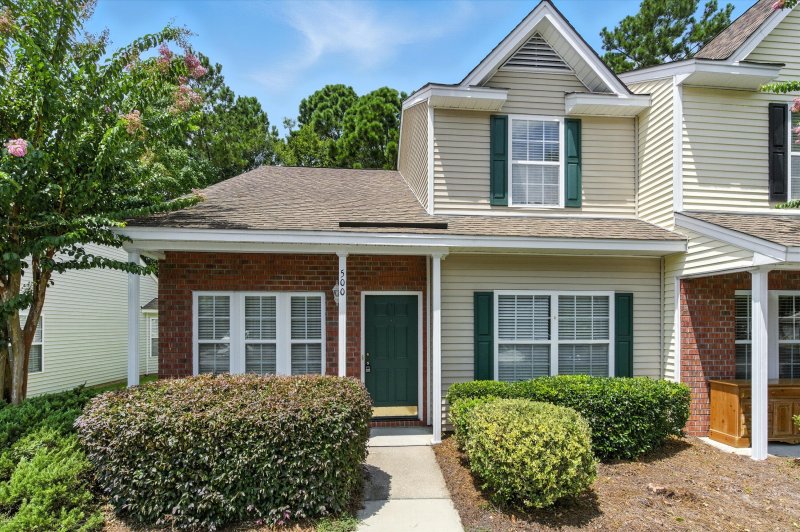
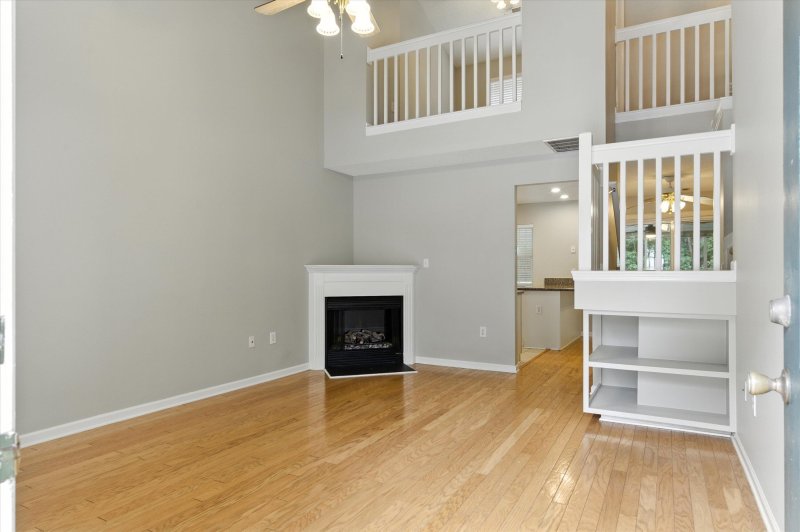
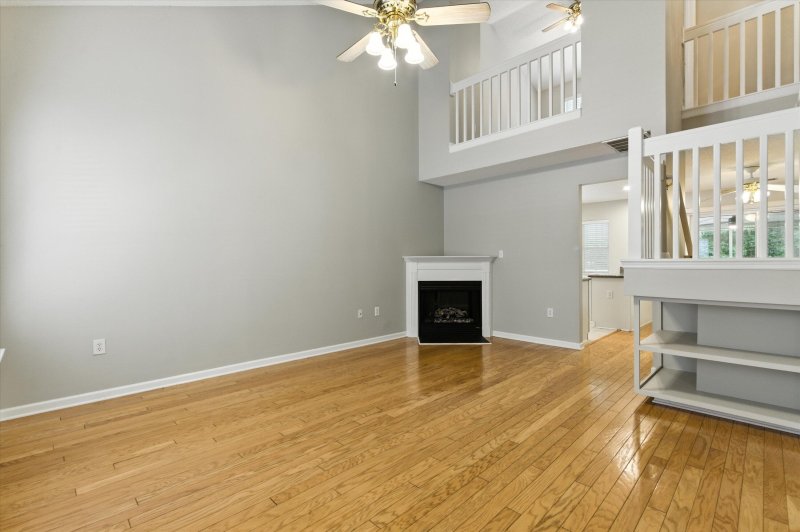

500 Yellow Hawthorn Circle in Summer Wood, Summerville, SC
500 Yellow Hawthorn Circle, Summerville, SC 29483
$268,000
$268,000
Does this home feel like a match?
Let us know — it helps us curate better suggestions for you.
Property Highlights
Bedrooms
2
Bathrooms
2
Property Details
Welcome to 500 Yellow Hawthorne Circle in Summerville -- a beautifully maintained 2-bedroom, 2.5-bath home with a spacious loft that offers flexible living space perfect for a third bedroom, home office, or bonus area.The light-filled great room features stunning vaulted ceilings, real hardwood floors, and oversized front windows that flood the space with natural light. A cozy fireplace creates the perfect ambiance for relaxing evenings or entertaining guests. The kitchen is outfitted with sleek quartz countertops and opens to an extended back patio -- an ideal spot for morning coffee or unwinding at the end of the day.This home is perfect for hosting, with ample indoor and outdoor space, plus a dedicated guest parking spot conveniently located right across the street. Set in a quiet, walkable neighborhood, you'll enjoy tree-lined sidewalks, a welcoming community feel, and close proximity to parks, shops, and local amenities.
Time on Site
3 months ago
Property Type
Residential
Year Built
2005
Lot Size
2,178 SqFt
Price/Sq.Ft.
N/A
HOA Fees
Request Info from Buyer's AgentProperty Details
School Information
Additional Information
Region
Lot And Land
Agent Contacts
Community & H O A
Room Dimensions
Property Details
Exterior Features
Interior Features
Systems & Utilities
Financial Information
Additional Information
- IDX
- -80.146297
- 33.021879
- Slab
