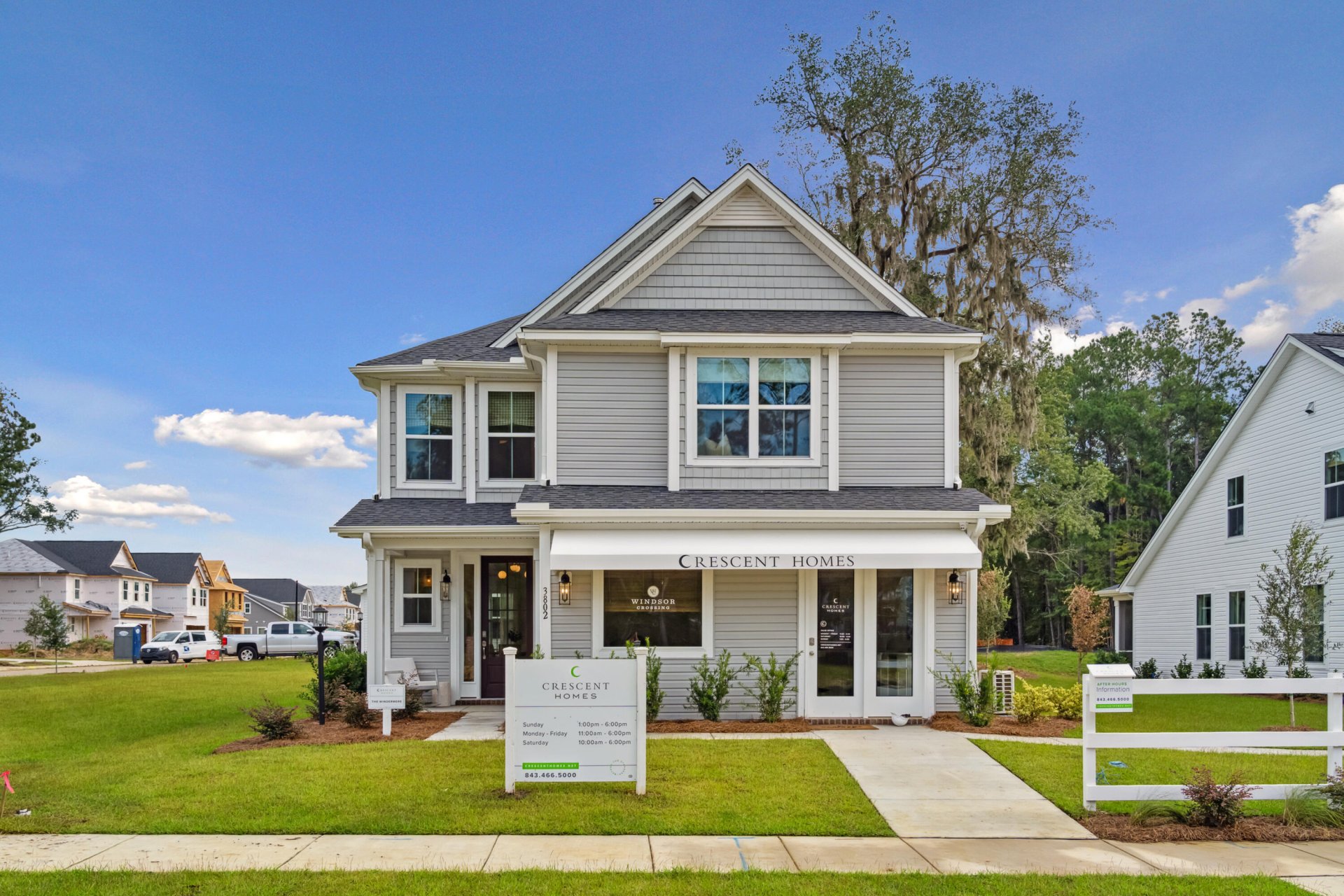
Sweetgrass Station
$435k
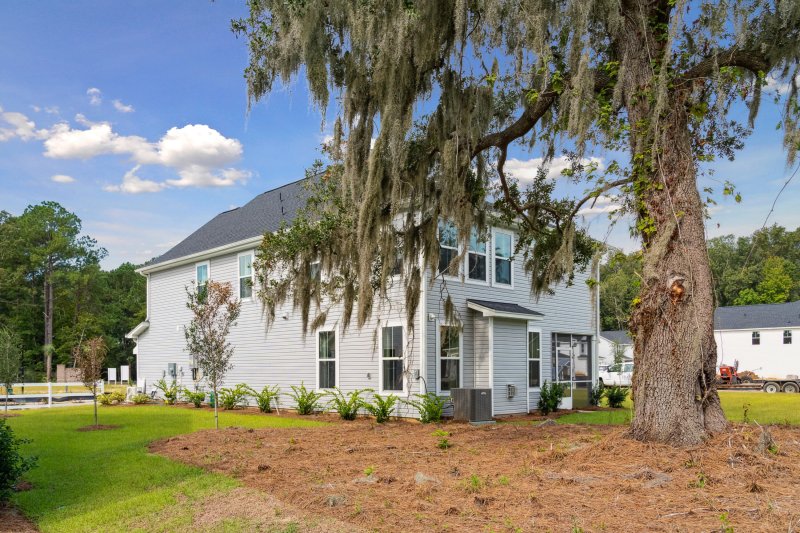
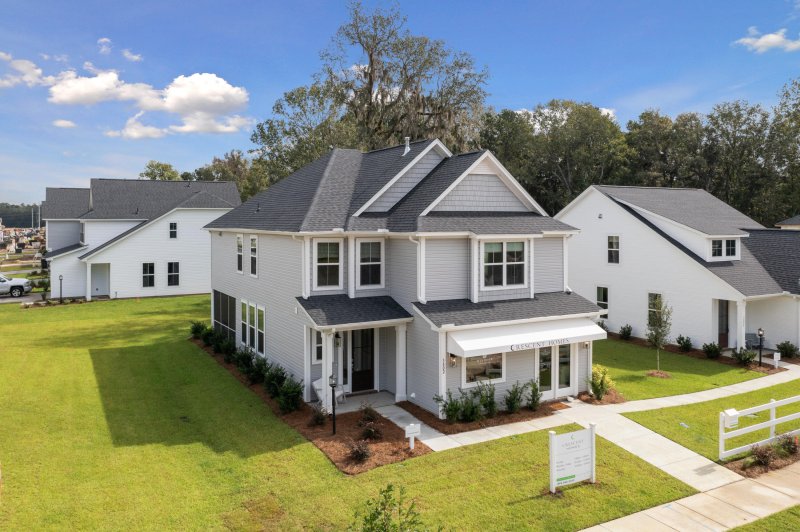
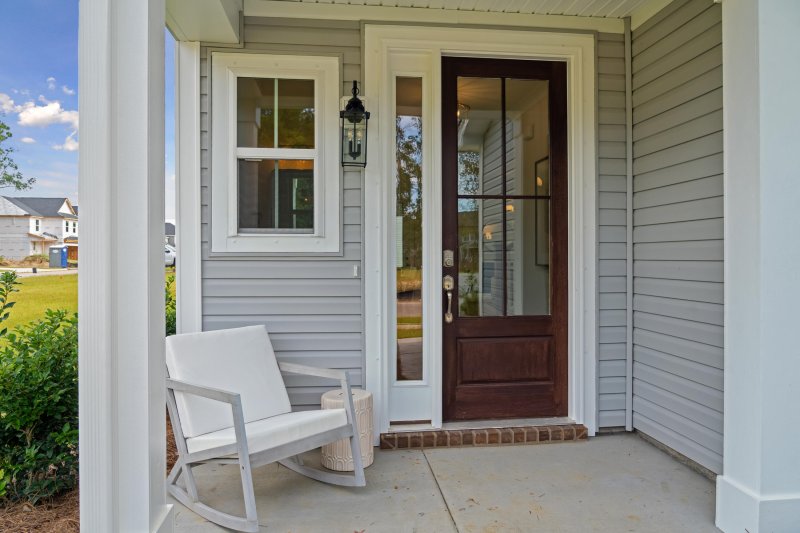
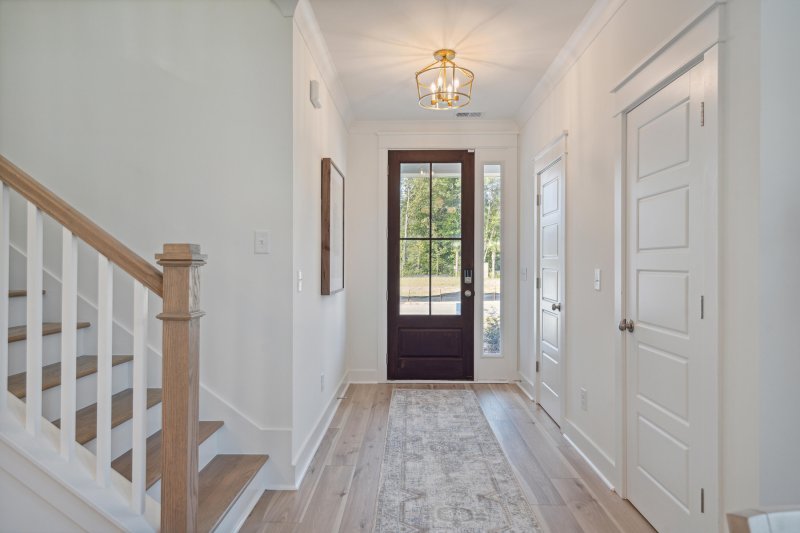
View All53 Photos

Sweetgrass Station
53
$435k
5 Cantona Drive in Sweetgrass Station, Summerville, SC
5 Cantona Drive, Summerville, SC 29483
$434,990
$434,990
204 views
20 saves
Does this home feel like a match?
Let us know — it helps us curate better suggestions for you.
Property Highlights
Bedrooms
4
Bathrooms
3
Water Feature
Pond, Pond Site
Property Details
New Phase!!! Come build the Windermere!!!! This beautiful 4 bedroom (owners suite on second level) 3.
Time on Site
1 week ago
Property Type
Residential
Year Built
2025
Lot Size
6,969 SqFt
Price/Sq.Ft.
N/A
HOA Fees
Request Info from Buyer's AgentProperty Details
Bedrooms:
4
Bathrooms:
3
Total Building Area:
2,474 SqFt
Property Sub-Type:
SingleFamilyResidence
Garage:
Yes
Stories:
2
School Information
Elementary:
Knightsville
Middle:
Dubose
High:
Summerville
School assignments may change. Contact the school district to confirm.
Additional Information
Region
0
C
1
H
2
S
Lot And Land
Lot Features
0 - .5 Acre, Wooded
Lot Size Area
0.16
Lot Size Acres
0.16
Lot Size Units
Acres
Agent Contacts
List Agent Mls Id
32670
List Office Name
DFH Realty Georgia, LLC
List Office Mls Id
10811
List Agent Full Name
Amanda Nichols
Green Features
Green Building Verification Type
HERS Index Score
Community & H O A
Community Features
Park, Pool, Walk/Jog Trails
Room Dimensions
Bathrooms Half
1
Room Master Bedroom Level
Upper
Property Details
Directions
Model Address Is 122 Cantona Drive
M L S Area Major
63 - Summerville/Ridgeville
Tax Map Number
1234567890
County Or Parish
Dorchester
Property Sub Type
Single Family Detached
Architectural Style
Traditional
Construction Materials
Cement Siding
Exterior Features
Roof
Architectural
Other Structures
No, Storage
Parking Features
2 Car Garage, Attached, Garage Door Opener
Exterior Features
Stoop
Patio And Porch Features
Covered, Front Porch, Porch
Interior Features
Cooling
Central Air
Heating
Central, Electric
Flooring
Carpet, Ceramic Tile, Laminate, Wood
Room Type
Eat-In-Kitchen, Family, Foyer, Laundry, Loft, Pantry
Laundry Features
Electric Dryer Hookup, Washer Hookup, Laundry Room
Interior Features
Ceiling - Smooth, High Ceilings, Kitchen Island, Walk-In Closet(s), Eat-in Kitchen, Family, Entrance Foyer, Loft, Pantry
Systems & Utilities
Sewer
Public Sewer
Utilities
Berkeley Elect Co-Op, Dominion Energy, Dorchester Cnty Water and Sewer Dept
Water Source
Public
Financial Information
Listing Terms
Any, Cash, Conventional, FHA, VA Loan
Additional Information
Stories
2
Garage Y N
true
Carport Y N
false
Cooling Y N
true
Feed Types
- IDX
Heating Y N
true
Listing Id
25030538
Mls Status
Active
Listing Key
ef4e5fc6c29e7a5f93660e4927ac7fb9
Coordinates
- -80.23511
- 33.004824
Fireplace Y N
false
Parking Total
2
Carport Spaces
0
Covered Spaces
2
Co List Agent Key
b2711596c7075c8cae81af6d19d4ce9f
Home Warranty Y N
true
Standard Status
Active
Co List Office Key
d284fb31b3be08e6a792c4abca1a6722
Source System Key
20251115210155783317000000
Attached Garage Y N
true
Co List Agent Mls Id
24015
Co List Office Name
DFH Realty Georgia, LLC
Building Area Units
Square Feet
Co List Office Mls Id
10811
Foundation Details
- Slab
Property Attached Y N
false
Co List Agent Full Name
John Burnett
Originating System Name
CHS Regional MLS
Special Listing Conditions
10 Yr Warranty
Co List Agent Preferred Phone
843-938-1163
Showing & Documentation
Internet Address Display Y N
true
Internet Consumer Comment Y N
true
Internet Automated Valuation Display Y N
true
