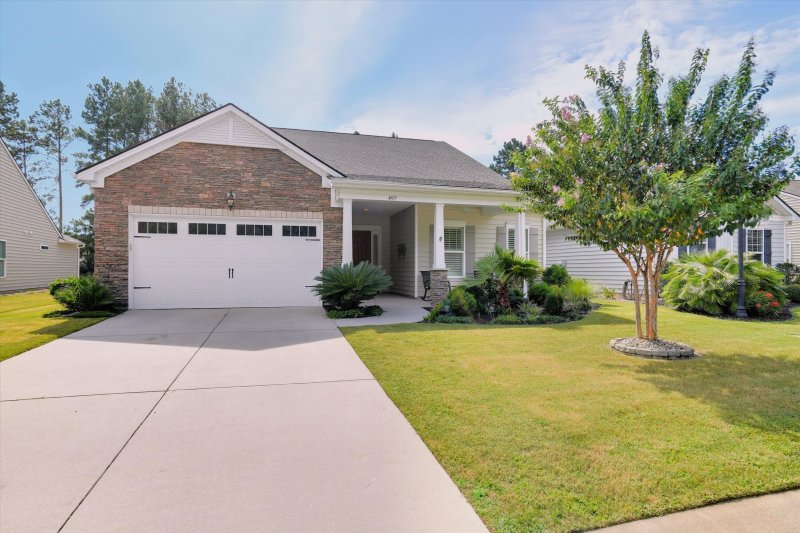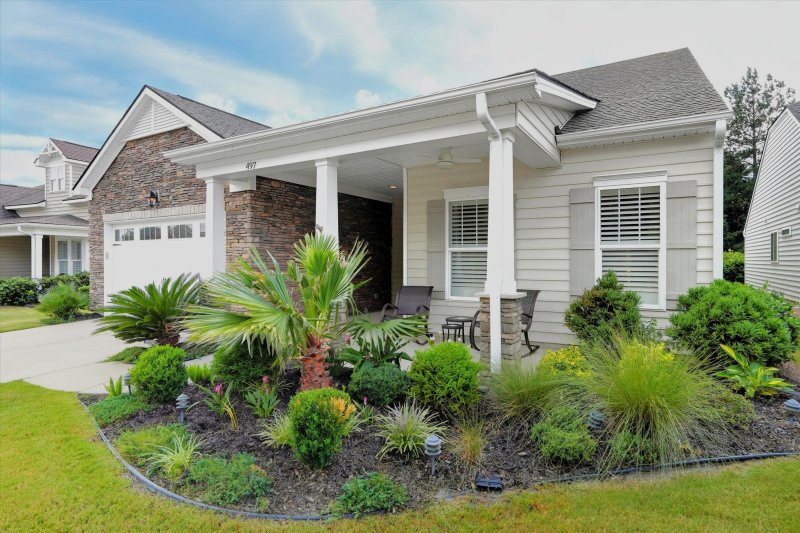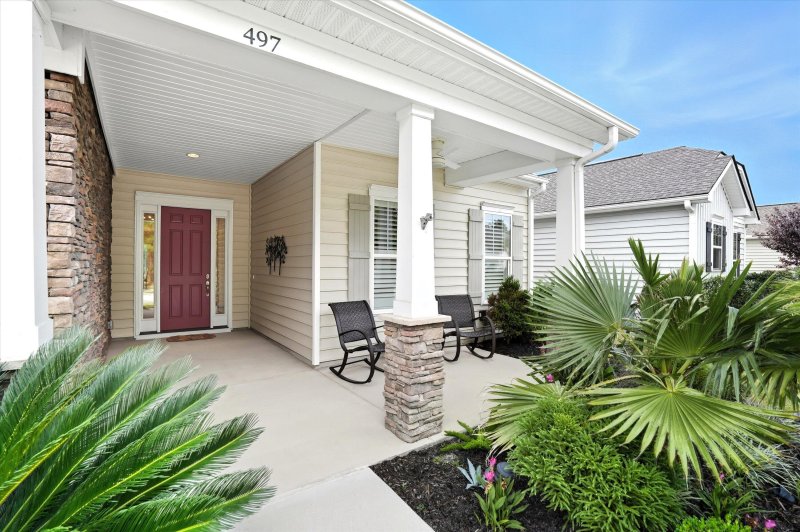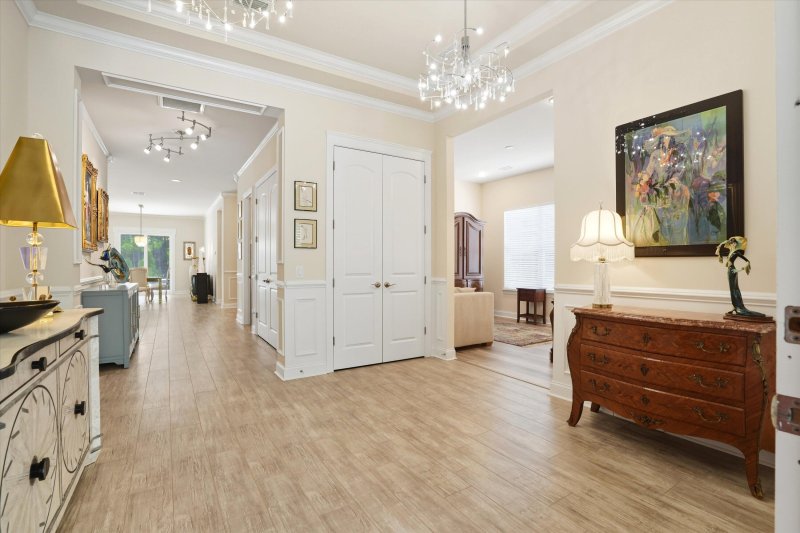





497 Four Seasons Boulevard in Cane Bay Plantation, Summerville, SC
497 Four Seasons Boulevard, Summerville, SC 29486
$699,000
$699,000
Does this home feel like a match?
Let us know — it helps us curate better suggestions for you.
Property Highlights
Bedrooms
2
Bathrooms
2
Property Details
Rare opportunity to own the highly sought MONT BLANC floor plan! Impeccably kept and loaded with custom upgrades, this home is a true stand-out and is sure to capture quick attention. Situated on a premium wooded lot with tranquil views from nearly every room in the home, you will be thrilled with the added bonus of a wooded conservancy in front as well! Upgrades begin with a top-tier elevation which includes an expanded porch and beautiful stone veneer facade. Upgraded luxury vinyl plank flooring can be found throughout the main living areas and office, with new (2025) highly-upgraded, luxurious plush carpeting in the primary and secondary bedroom suites. Custom finishes and ornate molding can be found high and low. The gourmet chef's kitchen is a culinary dream with a double wall oven,5-burner gas stovetop, upgraded cabinetry, HUGE center island, upgraded quartz countertops with beveled edging, soft-close drawers, upgraded cabinet drawers, pull-out cabinet shelving, stainless steel appliances, TWO pantries (with one being an extra large walk-in pantry), and so much more! You will also enjoy the unique upgrade of the built-in dry bar with upgraded cabinetry (with glass doors and lights), gorgeous glass tile backsplash, and a wine fridge. The open floor plan allows for a seamless transition from the kitchen to the spacious great room which includes a sizeable family room, designated dining area, and an upgrade addition of a sunroom (currently used as an additional dining space). With SO MANY special finishes and upgrades to take in, don't forget to pause and appreciate the extra intricate molding details that can be found around all windows, doors, and even wall corners. The primary bedroom suite is a true haven for total relaxation. There is plenty of space for all of your favorite bedroom furniture with enough room left to create a cozy nook for reading in a comfy chair or watching the resident deer who come out from the woods to to say hi now and then! The primary ensuite bathroom with an expansive double-sink vanity, more upgraded cabinetry, large linen closet, separate "water closet", and upgraded walk-in shower is rivaled only by the newly remodeled (2025) primary suite walk-in closet with luxury vinyl plank flooring and a custom closet system.
Time on Site
2 months ago
Property Type
Residential
Year Built
2018
Lot Size
7,840 SqFt
Price/Sq.Ft.
N/A
HOA Fees
Request Info from Buyer's AgentProperty Details
School Information
Additional Information
Region
Lot And Land
Pool And Spa
Agent Contacts
Community & H O A
Room Dimensions
Property Details
Exterior Features
Interior Features
Systems & Utilities
Financial Information
Additional Information
- IDX
- -80.088264
- 33.132832
- Slab
- Handicapped Equipped
