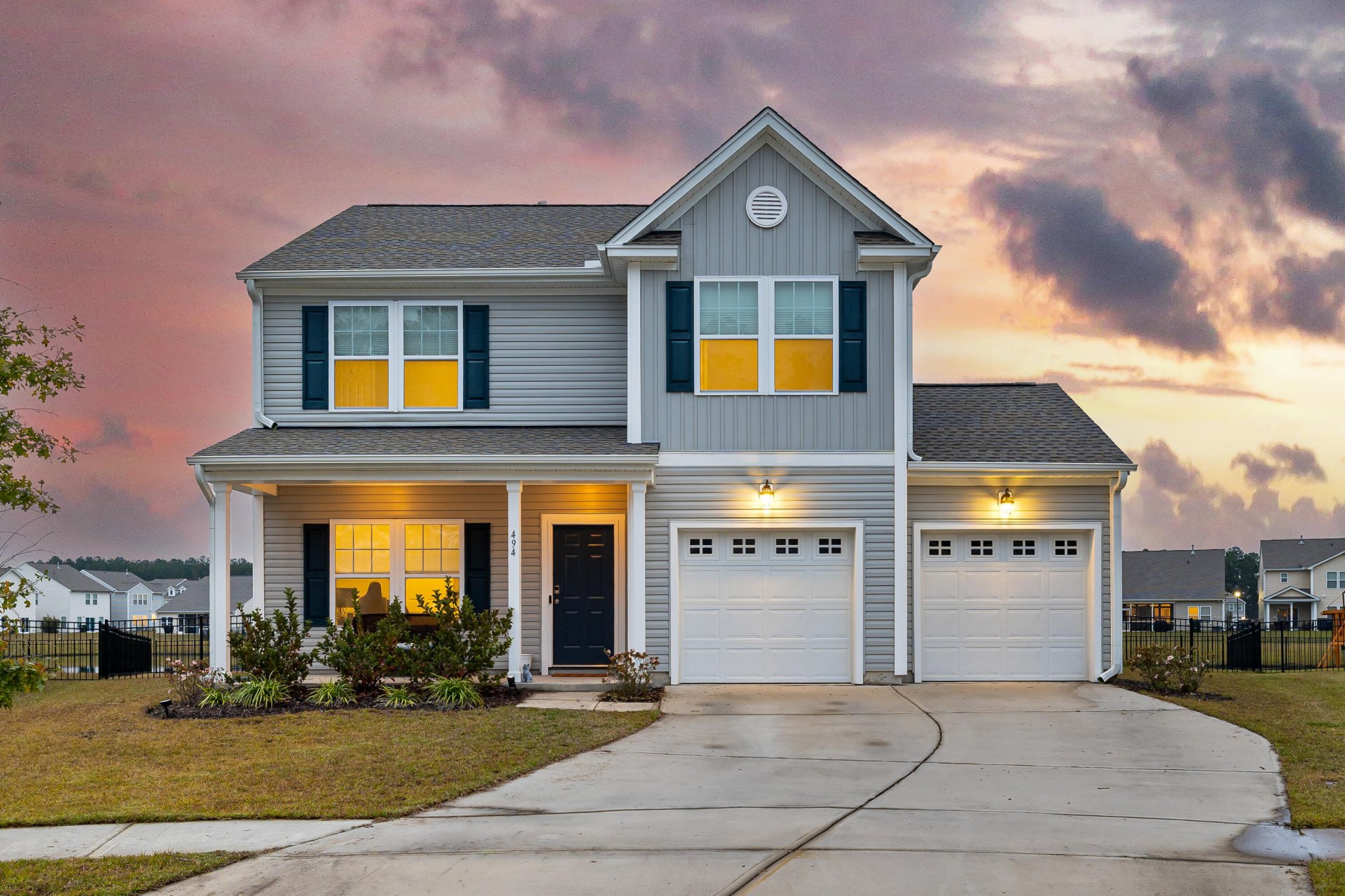
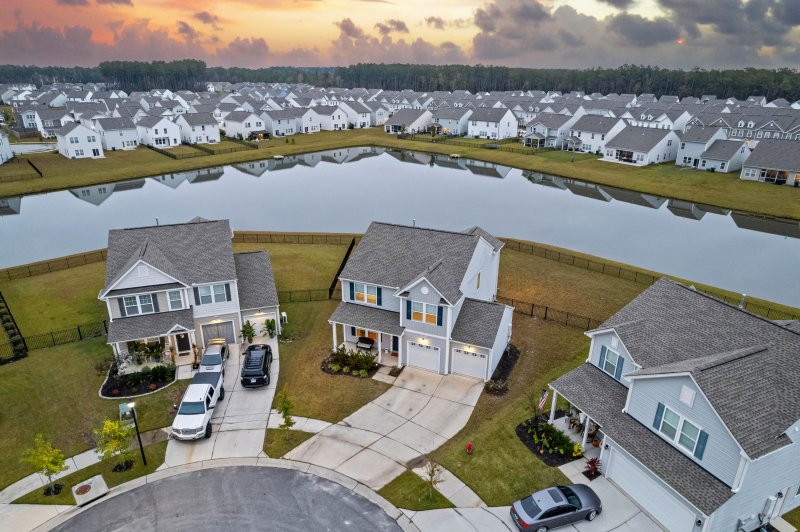
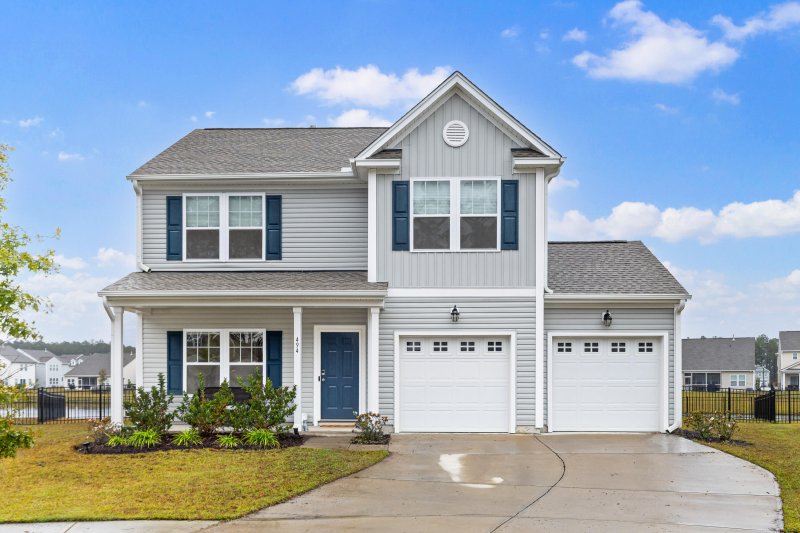
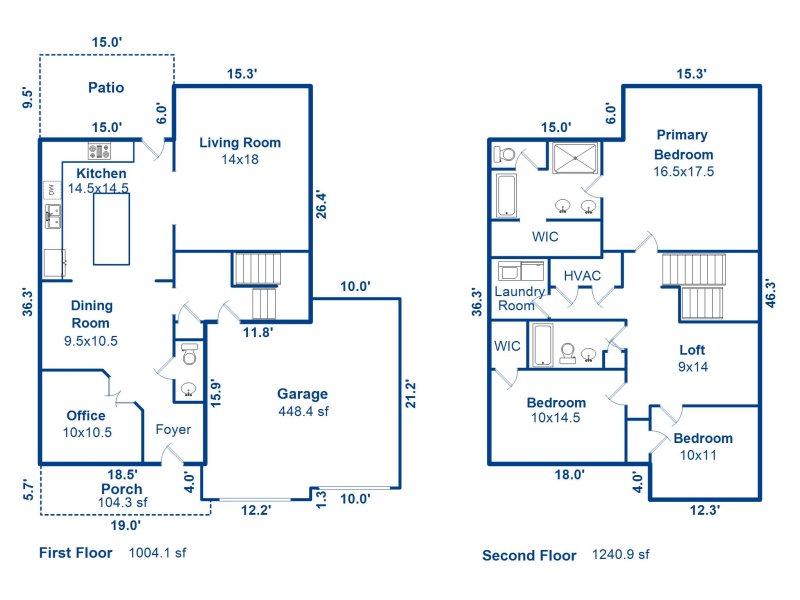
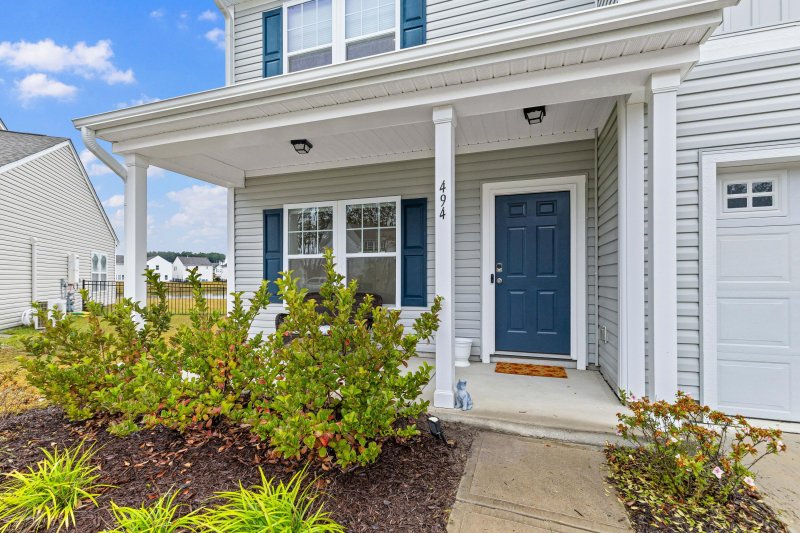

494 Fox Sparrow Court in Nexton, Summerville, SC
494 Fox Sparrow Court, Summerville, SC 29486
$419,900
$419,900
Does this home feel like a match?
Let us know — it helps us curate better suggestions for you.
Property Highlights
Bedrooms
3
Bathrooms
2
Property Details
494 Fox Sparrow Ct brings big water views and an easygoing layout that works for real life. Set on a large cul-de-sac lot with a wide view of the lake, the home feels open the moment you step inside, with natural light and sightlines that pull you toward the water. The home conveys with all appliances and includes a full security system.The main living areas flow comfortably for everyday routines and weekend hosting. A patio extends the living space outdoors, perfect for coffee at sunrise, quiet reading in the afternoon, or friends gathered after dinner while the breeze comes off the lake. A garage workbench adds ready-made space for projects and storage.Upstairs, three comfortable bedrooms pair with a flexible loft that can serve as an office, play space, or media room. The main bedroom is a true retreat with an en suite bath and a walk-in closet, while the secondary bedrooms offer easy storage and privacy. Blackout shades are installed in all three bedrooms for added comfort and privacy.
Time on Site
3 weeks ago
Property Type
Residential
Year Built
2021
Lot Size
2,178 SqFt
Price/Sq.Ft.
N/A
HOA Fees
Request Info from Buyer's AgentProperty Details
School Information
Additional Information
Region
Lot And Land
Agent Contacts
Community & H O A
Room Dimensions
Property Details
Exterior Features
Interior Features
Systems & Utilities
Financial Information
Additional Information
- IDX
- -80.140102
- 33.102176
- Slab
