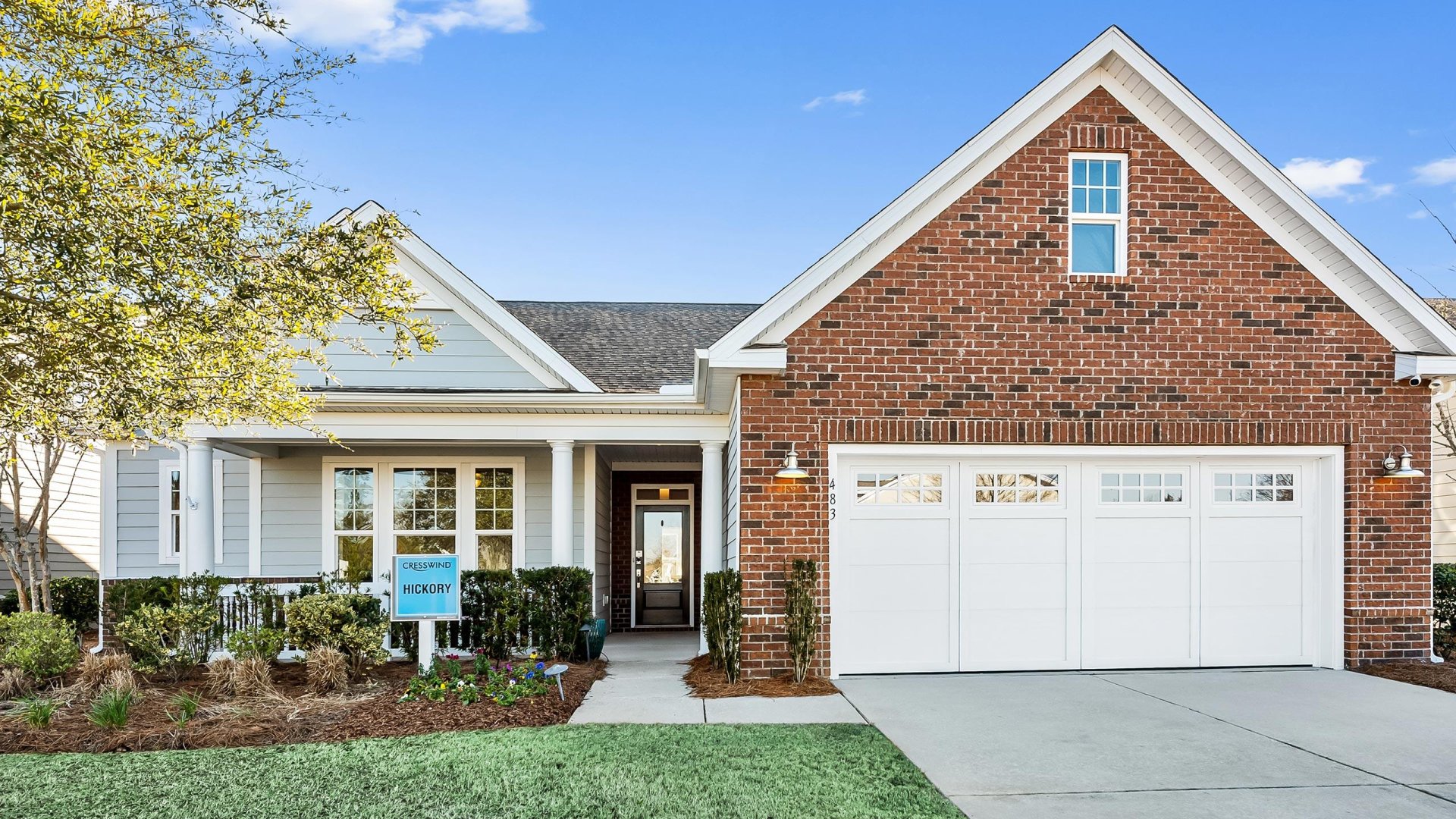
The Ponds
$648k
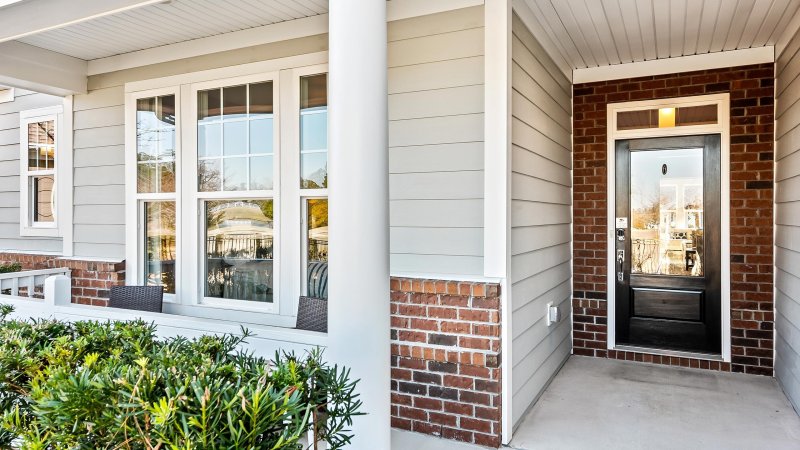
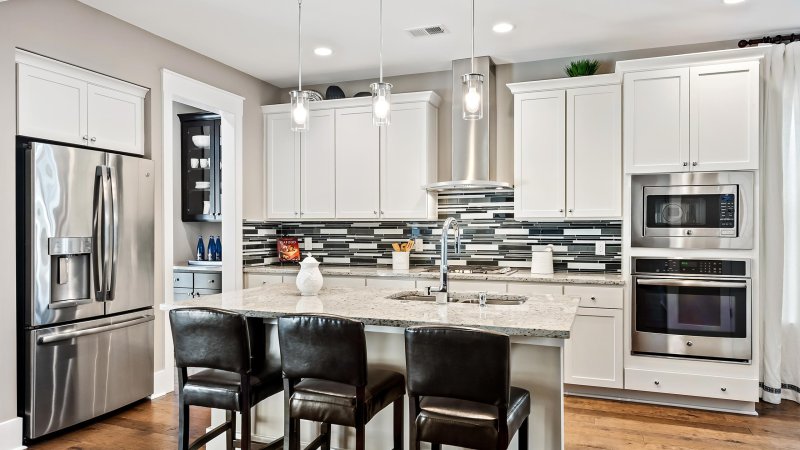
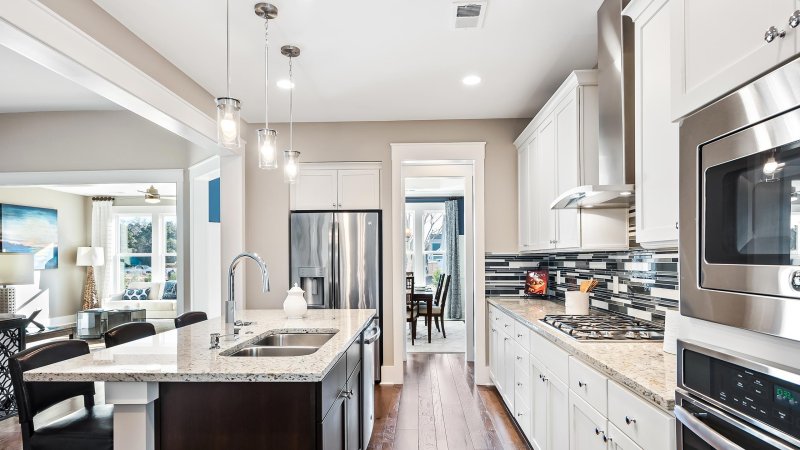
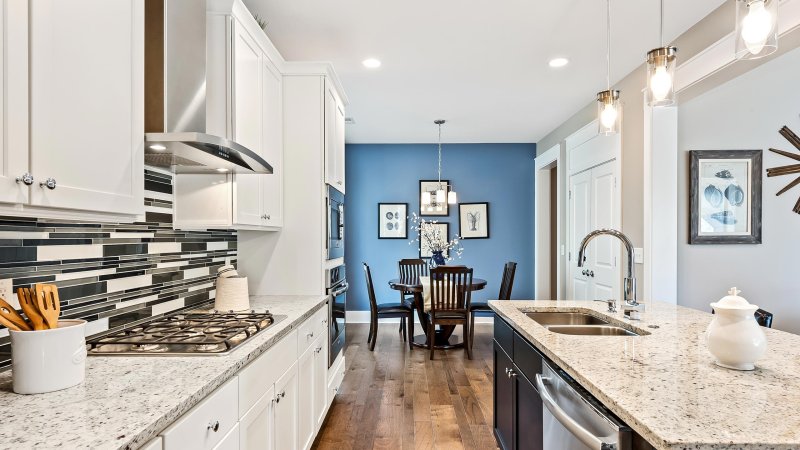
View All49 Photos

The Ponds
49
$648k
483 Hundred Oaks Parkway in The Ponds, Summerville, SC
483 Hundred Oaks Parkway, Summerville, SC 29483
$647,537
$647,537
209 views
21 saves
Does this home feel like a match?
Let us know — it helps us curate better suggestions for you.
Property Highlights
Bedrooms
3
Bathrooms
3
Property Details
The Hickory model home is being sold professionally furnished and decorated with 3 Bedrooms, 3 full and 1 half Baths, Dining Room, a triple window Breakfast Nook, sunroom with 8ft patio extension, and a 2-car Garage with a 4ft extension. The gourmet kitchen features a Gas Range, granite countertops, two-tone cabinets, pots & drawers, and Linear Mosaic Colorwave Evening Mixes tile backsplash. The Great Room is the anchor of the home and includes a gas fireplace.
Time on Site
2 months ago
Property Type
Residential
Year Built
2015
Lot Size
9,147 SqFt
Price/Sq.Ft.
N/A
HOA Fees
Request Info from Buyer's AgentProperty Details
Bedrooms:
3
Bathrooms:
3
Total Building Area:
2,686 SqFt
Property Sub-Type:
SingleFamilyResidence
Garage:
Yes
Stories:
1
School Information
Elementary:
Sand Hill
Middle:
Gregg
High:
Summerville
School assignments may change. Contact the school district to confirm.
Additional Information
Region
0
C
1
H
2
S
Lot And Land
Lot Features
0 - .5 Acre
Lot Size Area
0.21
Lot Size Acres
0.21
Lot Size Units
Acres
Agent Contacts
List Agent Mls Id
29590
List Office Name
Kolter Homes
List Office Mls Id
9219
List Agent Full Name
Michael Mclendon
Community & H O A
Community Features
Clubhouse, Park, Pool, Tennis Court(s), Walk/Jog Trails
Room Dimensions
Bathrooms Half
1
Room Master Bedroom Level
Lower
Property Details
Directions
From 17a, Turn Into The Ponds, On Village Pond Drive. Continue And Follow The Signs To Cresswind. The Parking Lot Will Be Just Before The Gates, On The Left.
M L S Area Major
63 - Summerville/Ridgeville
Tax Map Number
1510201007
County Or Parish
Dorchester
Property Sub Type
Single Family Detached
Architectural Style
Traditional
Construction Materials
Cement Siding
Exterior Features
Roof
Architectural, Asphalt
Other Structures
No
Parking Features
2 Car Garage
Patio And Porch Features
Patio, Covered
Interior Features
Cooling
Central Air
Heating
Natural Gas
Flooring
Carpet, Ceramic Tile, Wood
Room Type
Great, Laundry, Pantry
Laundry Features
Laundry Room
Interior Features
Tray Ceiling(s), Kitchen Island, Walk-In Closet(s), Great, Pantry
Systems & Utilities
Sewer
Public Sewer
Utilities
Dominion Energy
Water Source
Public
Financial Information
Listing Terms
Cash, Conventional, FHA, VA Loan
Additional Information
Stories
2
Garage Y N
true
Carport Y N
false
Cooling Y N
true
Feed Types
- IDX
Heating Y N
true
Listing Id
25025579
Mls Status
Active
City Region
Cresswind at The Ponds
Listing Key
408b5de4fe30cc689f41fa0b51c1df04
Coordinates
- -80.268174
- 32.976357
Fireplace Y N
true
Parking Total
2
Carport Spaces
0
Covered Spaces
2
Entry Location
Ground Level
Standard Status
Active
Source System Key
20250918193942478266000000
Building Area Units
Square Feet
Foundation Details
- Slab
New Construction Y N
true
Property Attached Y N
false
Originating System Name
CHS Regional MLS
Special Listing Conditions
55+ Community
Showing & Documentation
Internet Address Display Y N
true
Internet Consumer Comment Y N
true
Internet Automated Valuation Display Y N
true
