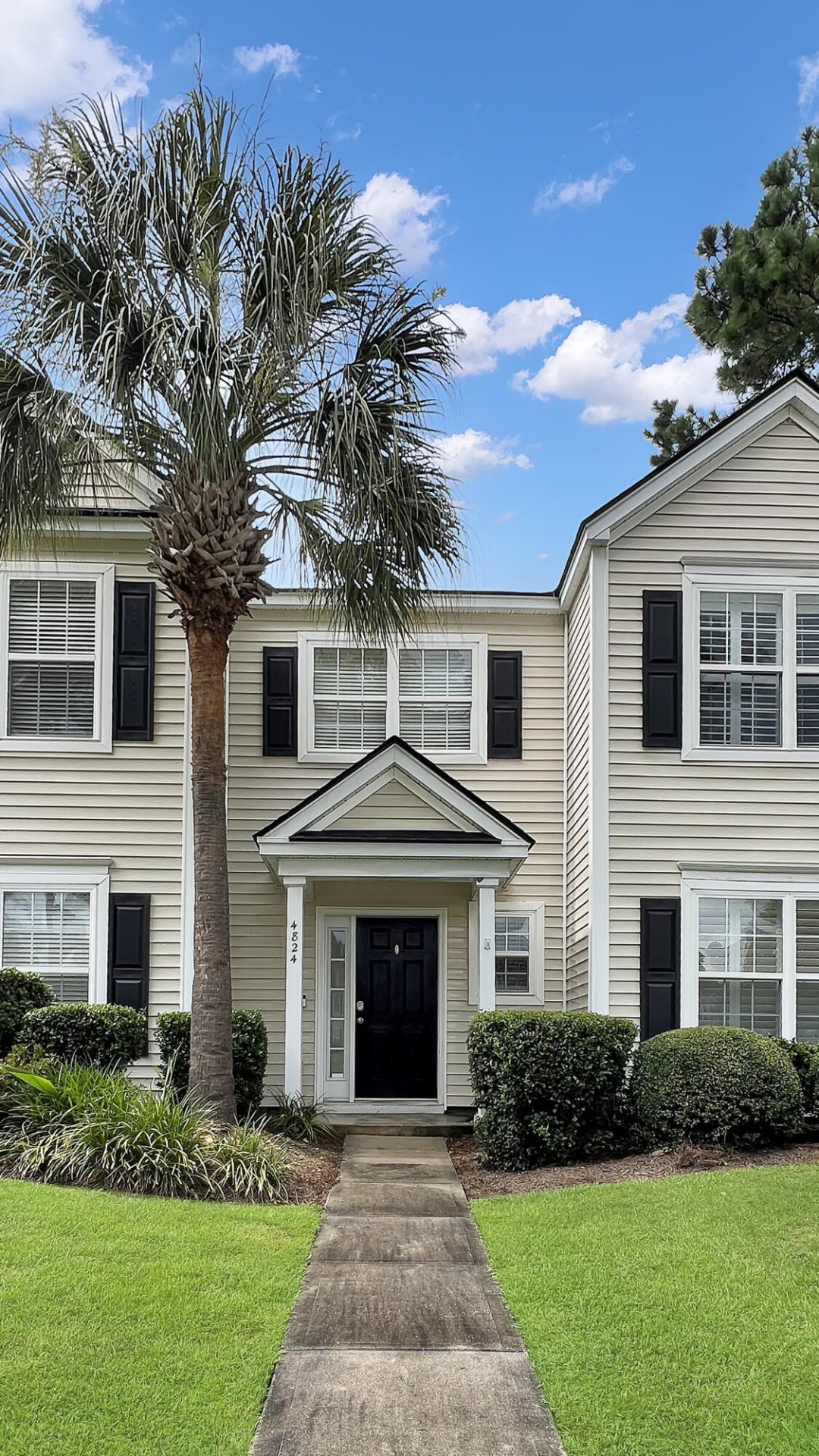
Wescott Plantation
$290k




View All49 Photos

Wescott Plantation
49
$290k
4824 Willow Brook Lane in Wescott Plantation, Summerville, SC
4824 Willow Brook Lane, Summerville, SC 29485
$289,999
$289,999
205 views
21 saves
Does this home feel like a match?
Let us know — it helps us curate better suggestions for you.
Property Highlights
Bedrooms
3
Bathrooms
2
Property Details
Welcome to this stunning 3-bedroom, 2.5-bath Summerville SC townhome for sale in the prestigious Orchards community in The Farm at Wescott Plantation! This luxury townhome features a spacious primary owner's suite on the first floor, blending elegance with low-maintenance living thanks to HOA-managed exteriors.
Time on Site
3 months ago
Property Type
Residential
Year Built
2005
Lot Size
2,613 SqFt
Price/Sq.Ft.
N/A
HOA Fees
Request Info from Buyer's AgentProperty Details
Bedrooms:
3
Bathrooms:
2
Total Building Area:
1,703 SqFt
Property Sub-Type:
Townhouse
Garage:
Yes
Stories:
2
School Information
Elementary:
Joseph Pye
Middle:
River Oaks
High:
Ft. Dorchester
School assignments may change. Contact the school district to confirm.
Additional Information
Region
0
C
1
H
2
S
Lot And Land
Lot Features
Level
Lot Size Area
0.06
Lot Size Acres
0.06
Lot Size Units
Acres
Agent Contacts
List Agent Mls Id
10900
List Office Name
NextHome The Agency Group
List Office Mls Id
10372
List Agent Full Name
Christina Sineath
Community & H O A
Community Features
Clubhouse, Dog Park, Golf Course, Golf Membership Available, Park, Pool, Trash, Walk/Jog Trails
Room Dimensions
Bathrooms Half
1
Room Master Bedroom Level
Lower
Property Details
Directions
This Home Will Map On Gps
M L S Area Major
61 - N. Chas/Summerville/Ladson-Dor
Tax Map Number
1631311013
Structure Type
Townhouse
County Or Parish
Dorchester
Property Sub Type
Single Family Attached
Construction Materials
Vinyl Siding
Exterior Features
Roof
Fiberglass
Other Structures
No
Parking Features
1 Car Garage, Detached
Exterior Features
Stoop
Patio And Porch Features
Porch
Interior Features
Cooling
Central Air
Flooring
Carpet, Ceramic Tile, Luxury Vinyl
Room Type
Bonus, Eat-In-Kitchen, Family, Foyer, Game, Laundry
Laundry Features
Electric Dryer Hookup, Washer Hookup, Laundry Room
Interior Features
Ceiling - Smooth, High Ceilings, Bonus, Eat-in Kitchen, Family, Entrance Foyer, Game
Systems & Utilities
Sewer
Public Sewer
Utilities
Dominion Energy
Water Source
Public
Financial Information
Listing Terms
Cash, Conventional, FHA, VA Loan
Additional Information
Stories
2
Garage Y N
true
Carport Y N
false
Cooling Y N
true
Feed Types
- IDX
Heating Y N
false
Listing Id
25022031
Mls Status
Active
City Region
The Farm
Listing Key
abe5b3b333e899c2ce6ddc77f06b5ee0
Coordinates
- -80.120358
- 32.94242
Fireplace Y N
false
Parking Total
1
Carport Spaces
0
Covered Spaces
1
Entry Location
Ground Level
Standard Status
Active
Source System Key
20250811172739621359000000
Attached Garage Y N
false
Building Area Units
Square Feet
Foundation Details
- Slab
New Construction Y N
false
Property Attached Y N
true
Originating System Name
CHS Regional MLS
Showing & Documentation
Internet Address Display Y N
true
Internet Consumer Comment Y N
true
Internet Automated Valuation Display Y N
true
