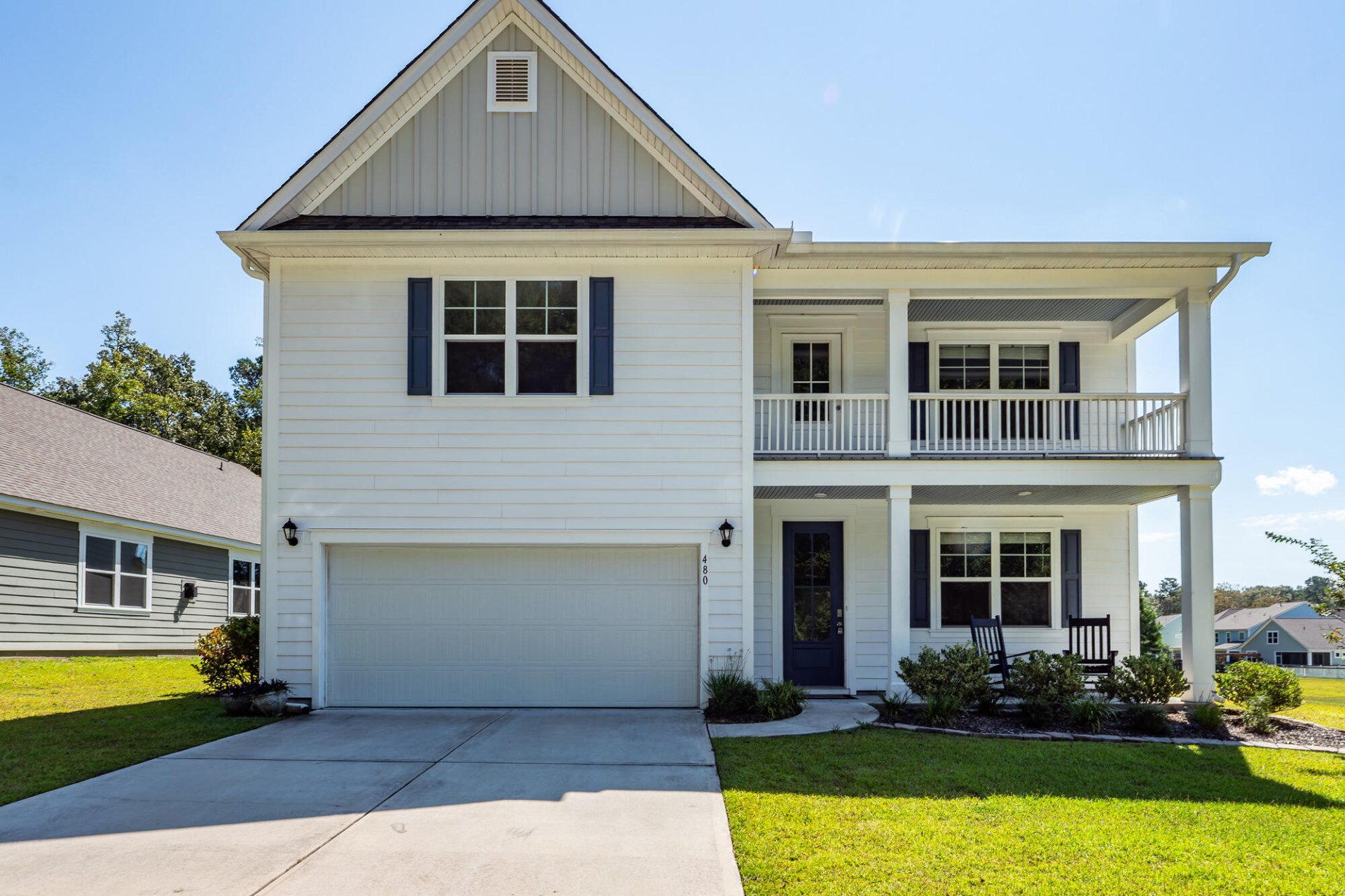
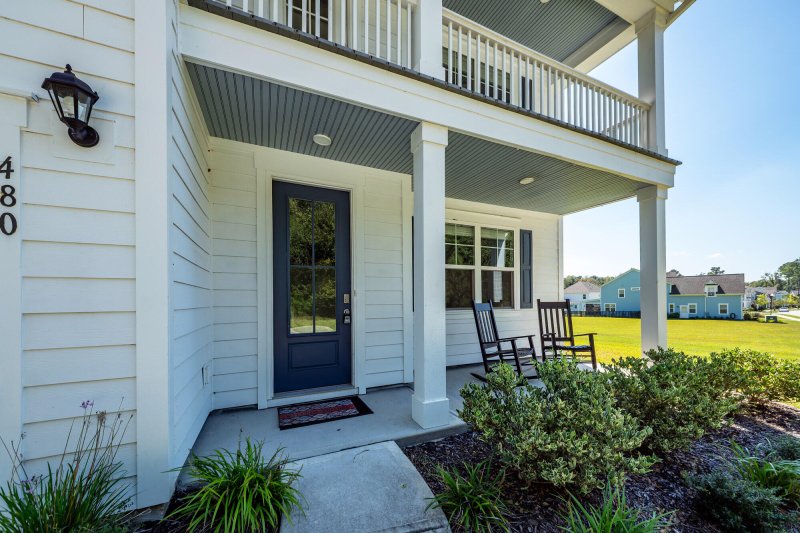
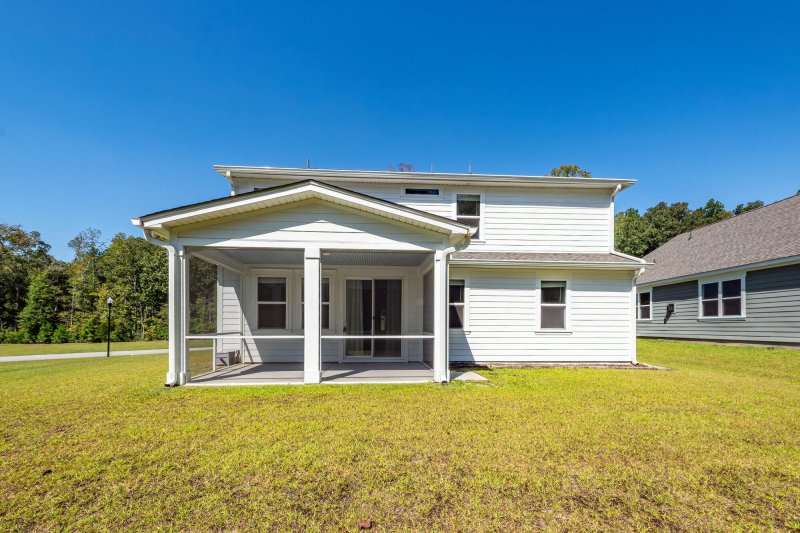
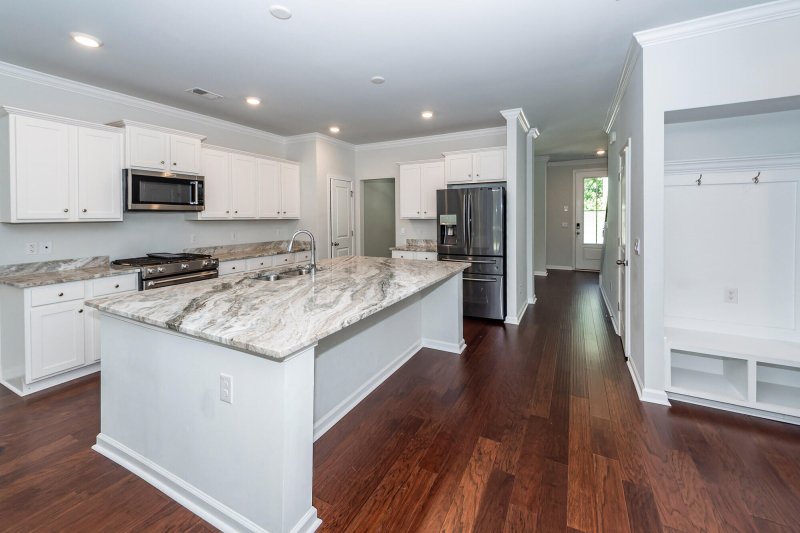
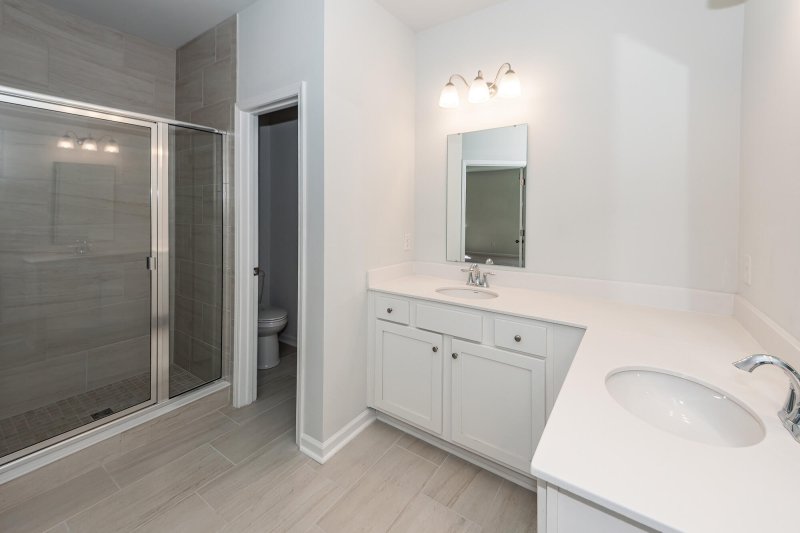

480 Oak View Way in The Ponds, Summerville, SC
480 Oak View Way, Summerville, SC 29483
$575,000
$575,000
Does this home feel like a match?
Let us know — it helps us curate better suggestions for you.
Property Highlights
Bedrooms
5
Bathrooms
3
Property Details
Elegant Home with Wooded Privacy and Resort-Style AmenitiesThis beautifully appointed home offers a blend of privacy, luxury features, and access to exceptional community amenities.The main floor welcomes you with a formal dining room and flows into an open kitchen featuring a very large, oversized island, stainless steel appliances, and a gas range. The living room centers around a cozy fireplace, and you can step out to relax on the screened porch overlooking protected woodlands and an HOA green space, ensuring wonderful privacy.The luxurious owner's suite on the main level is a true retreat, boasting a large walk-in closet, dual vanities, and a separate tiled shower and garden tubtile floors and a tiled shower. A convenient drop zone is located between the garage entrance and the owner's suite, and a powder room (half bath) is strategically placed for guest privacy.
Time on Site
1 month ago
Property Type
Residential
Year Built
2022
Lot Size
13,503 SqFt
Price/Sq.Ft.
N/A
HOA Fees
Request Info from Buyer's AgentProperty Details
School Information
Additional Information
Region
Lot And Land
Agent Contacts
Community & H O A
Room Dimensions
Property Details
Exterior Features
Interior Features
Systems & Utilities
Financial Information
Additional Information
- IDX
- -80.267583
- 32.990991
