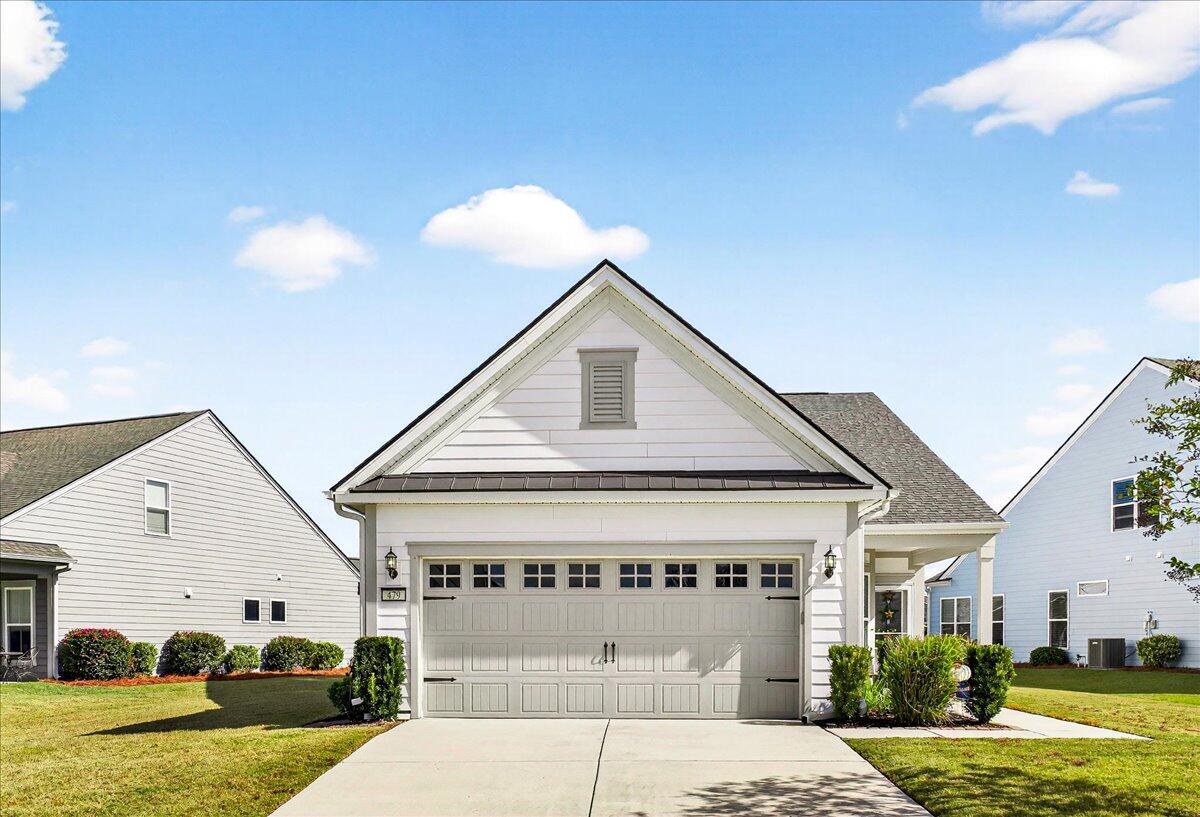
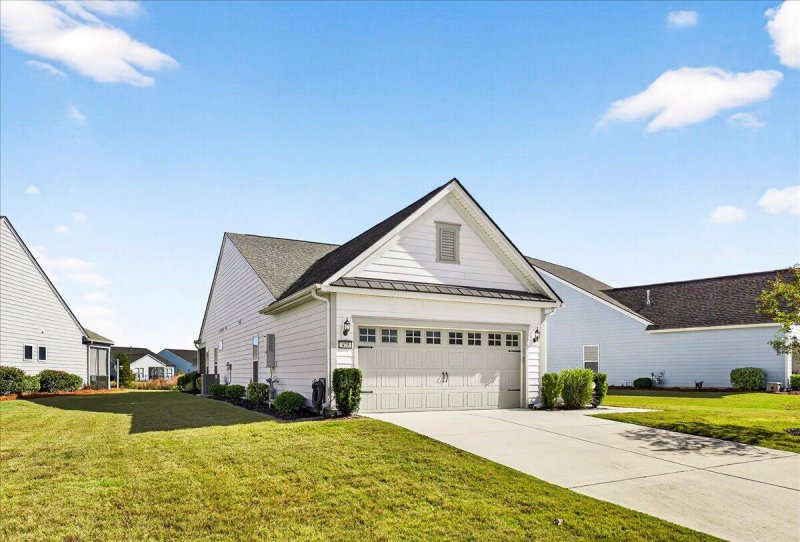
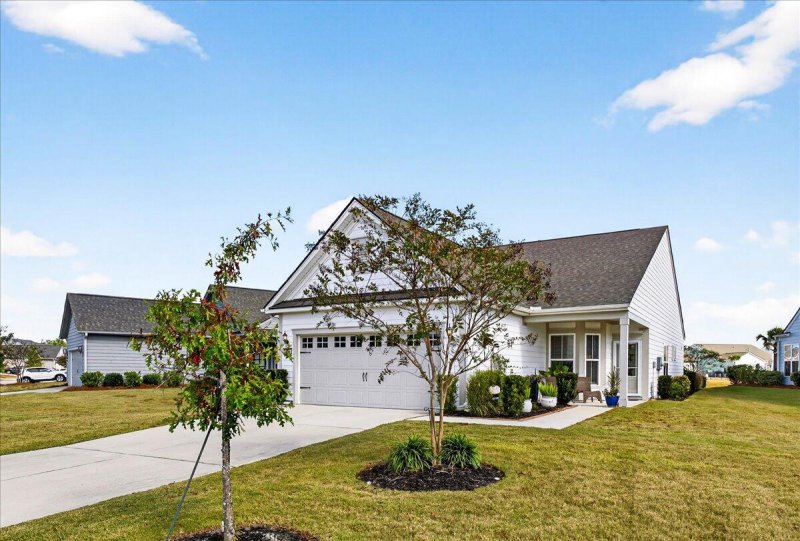
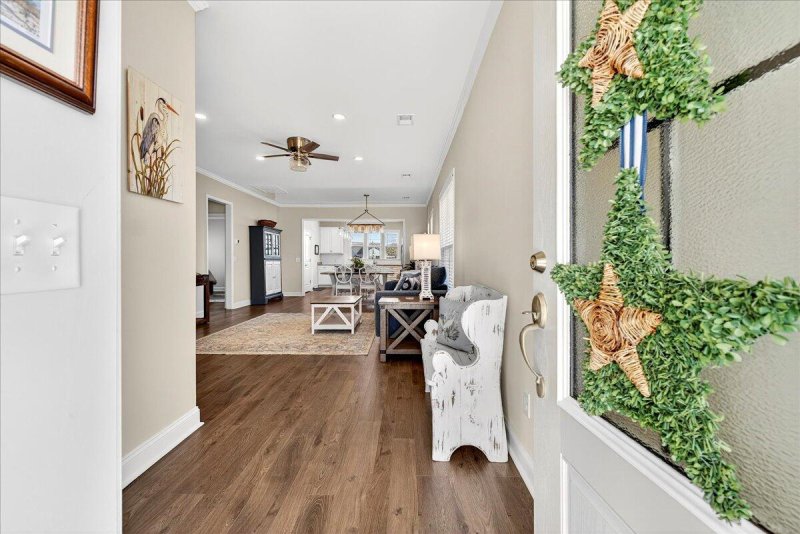
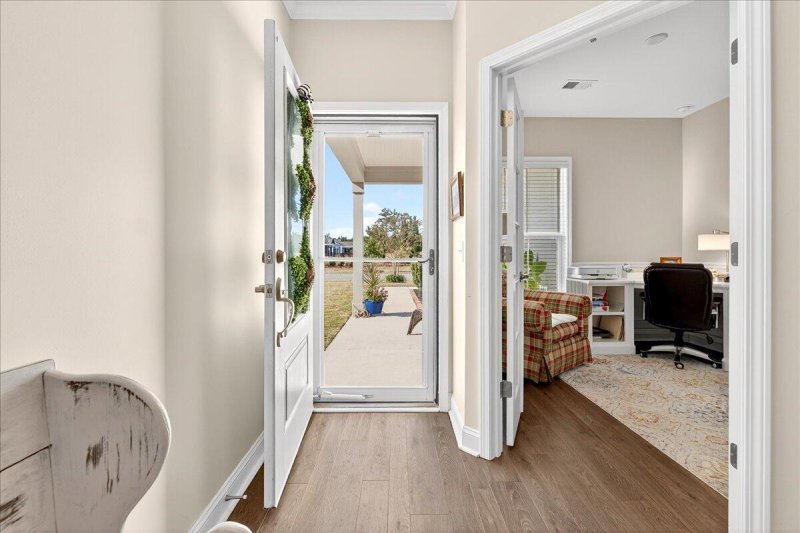

479 Switchgrass Drive in Nexton, Summerville, SC
479 Switchgrass Drive, Summerville, SC 29486
$450,000
$450,000
Does this home feel like a match?
Let us know — it helps us curate better suggestions for you.
Property Highlights
Bedrooms
2
Bathrooms
2
Water Feature
Pond Site
Property Details
Welcome to effortless Lowcountry living in Summerville's highly desired, premier 55+ community -- Del Webb Nexton. This beautifully maintained single-story home blends comfort, convenience, and style in a resort-style neighborhood designed for connection, wellness, and fun.Step inside to find an inviting open-concept layout filled with natural light, upgraded luxury vinyl plank flooring, and a modern kitchen with quartz countertops, stainless steel appliances, a large island, and a dedicated dining area that is ideal for everyday living and easy entertaining. The spacious primary suite offers a peaceful retreat with a large walk-in closet and spa-inspired bathroom featuring dual sinks and a tiled walk-in shower.A private guest room and full bathroom ensure comfort for visitors, while a flex room/office provides the perfect space for hobbies, work, or quiet reading. Enjoy morning coffee or evening cocktails from the screened-in porch overlooking a beautiful pond with a serene fountain.
Time on Site
3 weeks ago
Property Type
Residential
Year Built
2020
Lot Size
7,840 SqFt
Price/Sq.Ft.
N/A
HOA Fees
Request Info from Buyer's AgentProperty Details
School Information
Additional Information
Region
Lot And Land
Pool And Spa
Agent Contacts
Community & H O A
Room Dimensions
Property Details
Exterior Features
Interior Features
Systems & Utilities
Financial Information
Additional Information
- IDX
- -80.15353
- 33.069027
- Slab
