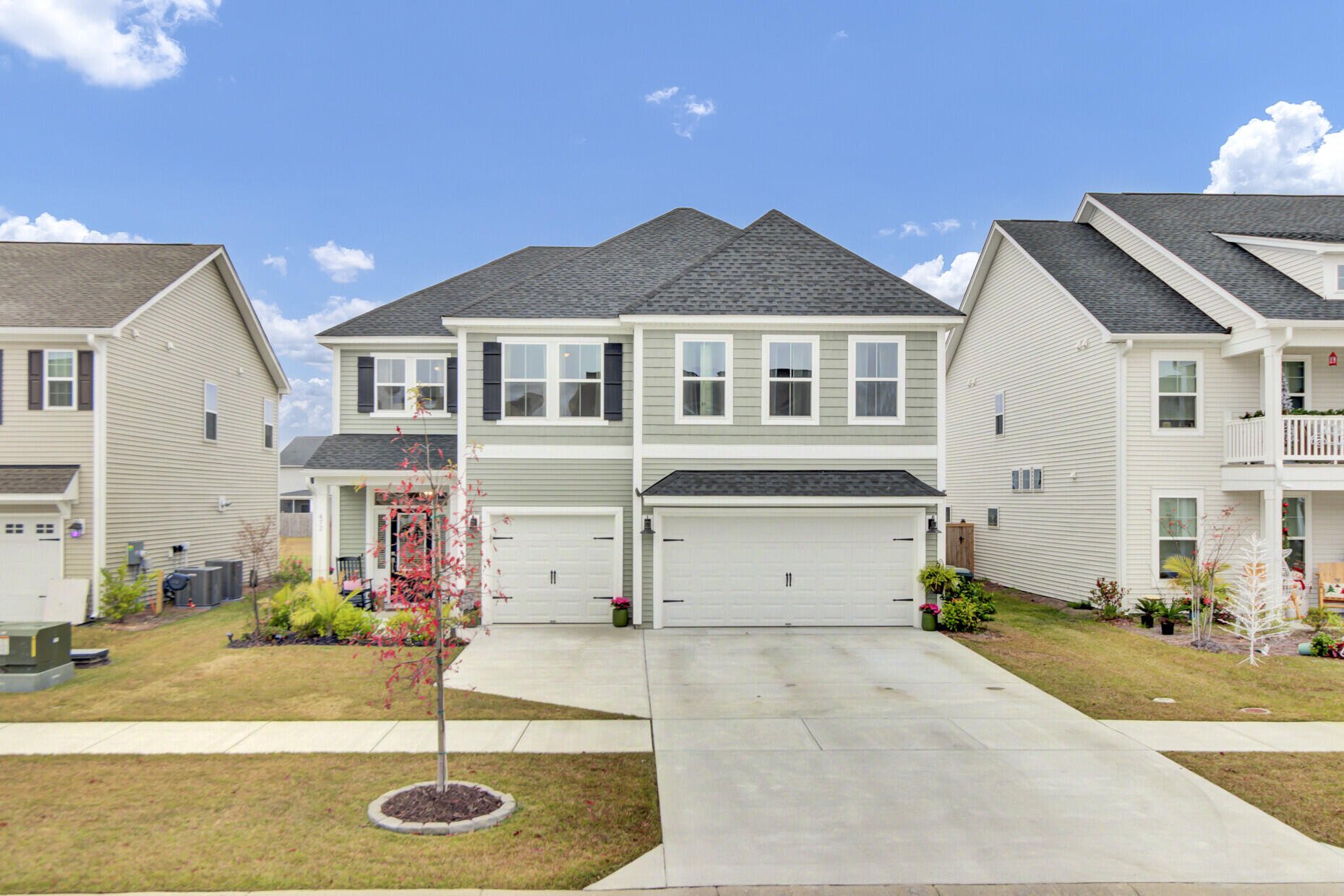
Cane Bay Plantation
$599k
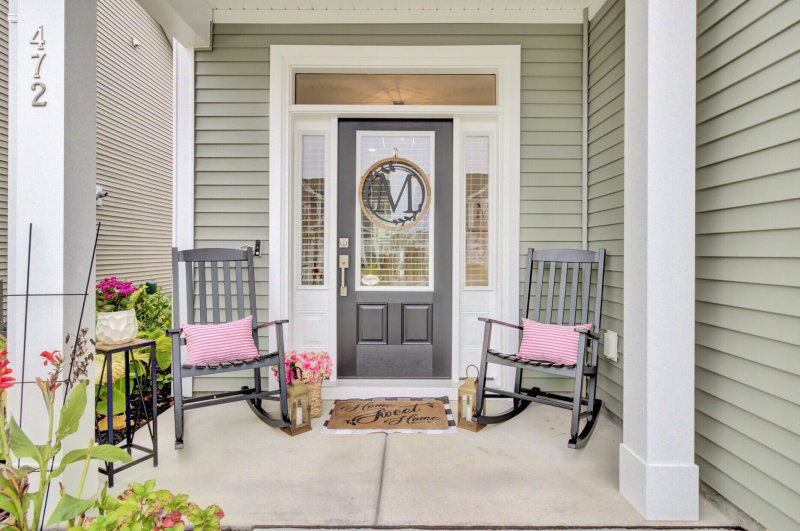
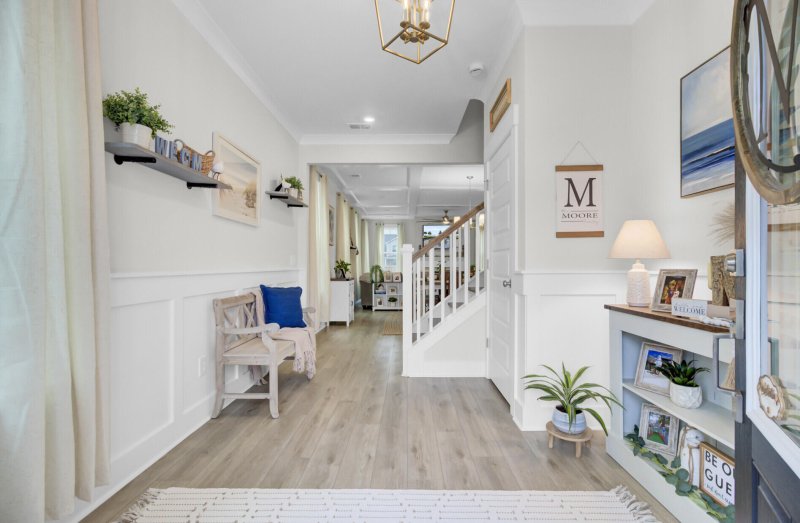
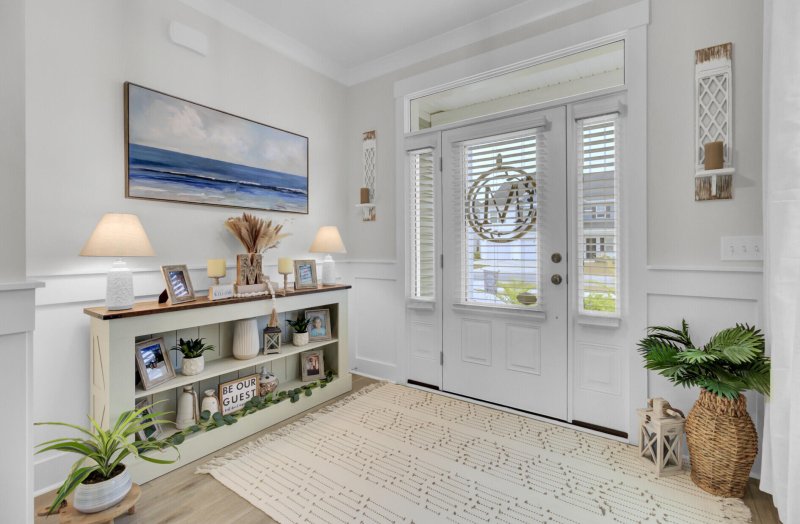
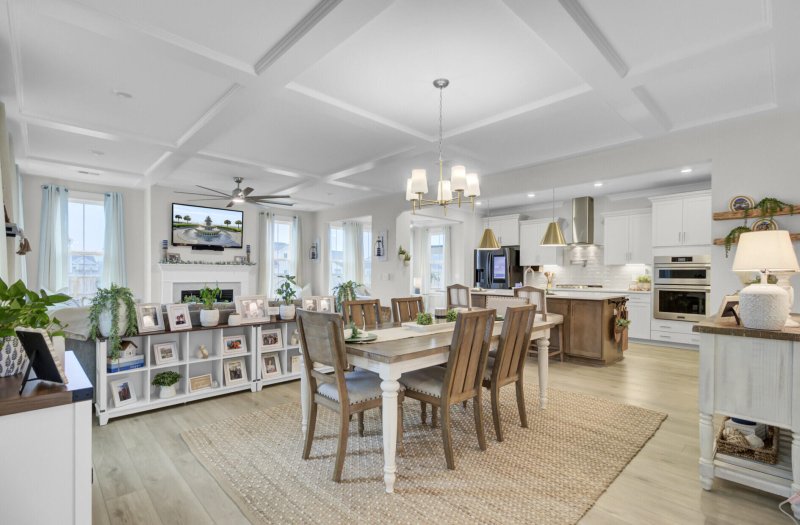
View All66 Photos

Cane Bay Plantation
66
$599k
472 Rowley Lane in Cane Bay Plantation, Summerville, SC
472 Rowley Lane, Summerville, SC 29486
$599,000
$599,000
203 views
20 saves
Does this home feel like a match?
Let us know — it helps us curate better suggestions for you.
Property Highlights
Bedrooms
5
Bathrooms
4
Property Details
This impressive Saluda home with a large three-car garage radiates character, charm, and the elegance of a true model home. With over 3100 square feet, five bedrooms, and four full baths, it offers both impressive space and everyday comfort. From the moment you step into the grand foyer, you will be captivated by the thoughtful design and the meticulous care that the owner has put into every detail.
Time on Site
5 days ago
Property Type
Residential
Year Built
2025
Lot Size
6,534 SqFt
Price/Sq.Ft.
N/A
HOA Fees
Request Info from Buyer's AgentProperty Details
Bedrooms:
5
Bathrooms:
4
Total Building Area:
3,148 SqFt
Property Sub-Type:
SingleFamilyResidence
Garage:
Yes
Stories:
2
School Information
Elementary:
Cane Bay
Middle:
Cane Bay
High:
Cane Bay High School
School assignments may change. Contact the school district to confirm.
Additional Information
Region
0
C
1
H
2
S
Lot And Land
Lot Features
0 - .5 Acre
Lot Size Area
0.15
Lot Size Acres
0.15
Lot Size Units
Acres
Agent Contacts
List Agent Mls Id
10424
List Office Name
Carolina One Real Estate
List Office Mls Id
1068
List Agent Full Name
Tammy Driggers
Green Features
Green Building Verification Type
HERS Index Score
Community & H O A
Community Features
Park, Pool, Walk/Jog Trails
Room Dimensions
Bathrooms Half
0
Room Master Bedroom Level
Upper
Property Details
Directions
176 - St. James Avenue To Cane Bay, Cane Bay Blvd. To Lochton Subsection, Dunswell Drive To Rowley Lane.
M L S Area Major
74 - Summerville, Ladson, Berkeley Cty
Tax Map Number
1790704029
County Or Parish
Berkeley
Property Sub Type
Single Family Detached
Architectural Style
Contemporary, Craftsman
Construction Materials
Vinyl Siding
Exterior Features
Roof
Architectural
Fencing
Privacy, Wood
Other Structures
No
Parking Features
3 Car Garage
Patio And Porch Features
Patio
Interior Features
Cooling
Central Air
Heating
Natural Gas
Flooring
Carpet, Ceramic Tile, Luxury Vinyl
Room Type
Bonus, Family, Foyer, Laundry, Loft, Pantry, Sun
Laundry Features
Electric Dryer Hookup, Washer Hookup, Laundry Room
Interior Features
Ceiling - Smooth, Tray Ceiling(s), High Ceilings, Kitchen Island, Walk-In Closet(s), Bonus, Family, Entrance Foyer, Loft, Pantry, Sun
Systems & Utilities
Sewer
Public Sewer
Utilities
BCW & SA, Berkeley Elect Co-Op, Dominion Energy
Water Source
Public
Financial Information
Listing Terms
Any
Additional Information
Stories
2
Garage Y N
true
Carport Y N
false
Cooling Y N
true
Feed Types
- IDX
Heating Y N
true
Listing Id
25031072
Mls Status
Active
City Region
Lochton
Listing Key
33198b72309acf539eed461aeecee199
Coordinates
- -80.103879
- 33.135987
Fireplace Y N
true
Parking Total
3
Carport Spaces
0
Covered Spaces
3
Home Warranty Y N
true
Standard Status
Active
Fireplaces Total
1
Source System Key
20251121223727287128000000
Building Area Units
Square Feet
Foundation Details
- Slab
New Construction Y N
false
Property Attached Y N
false
Originating System Name
CHS Regional MLS
Special Listing Conditions
10 Yr Warranty
Showing & Documentation
Internet Address Display Y N
true
Internet Consumer Comment Y N
true
Internet Automated Valuation Display Y N
true
