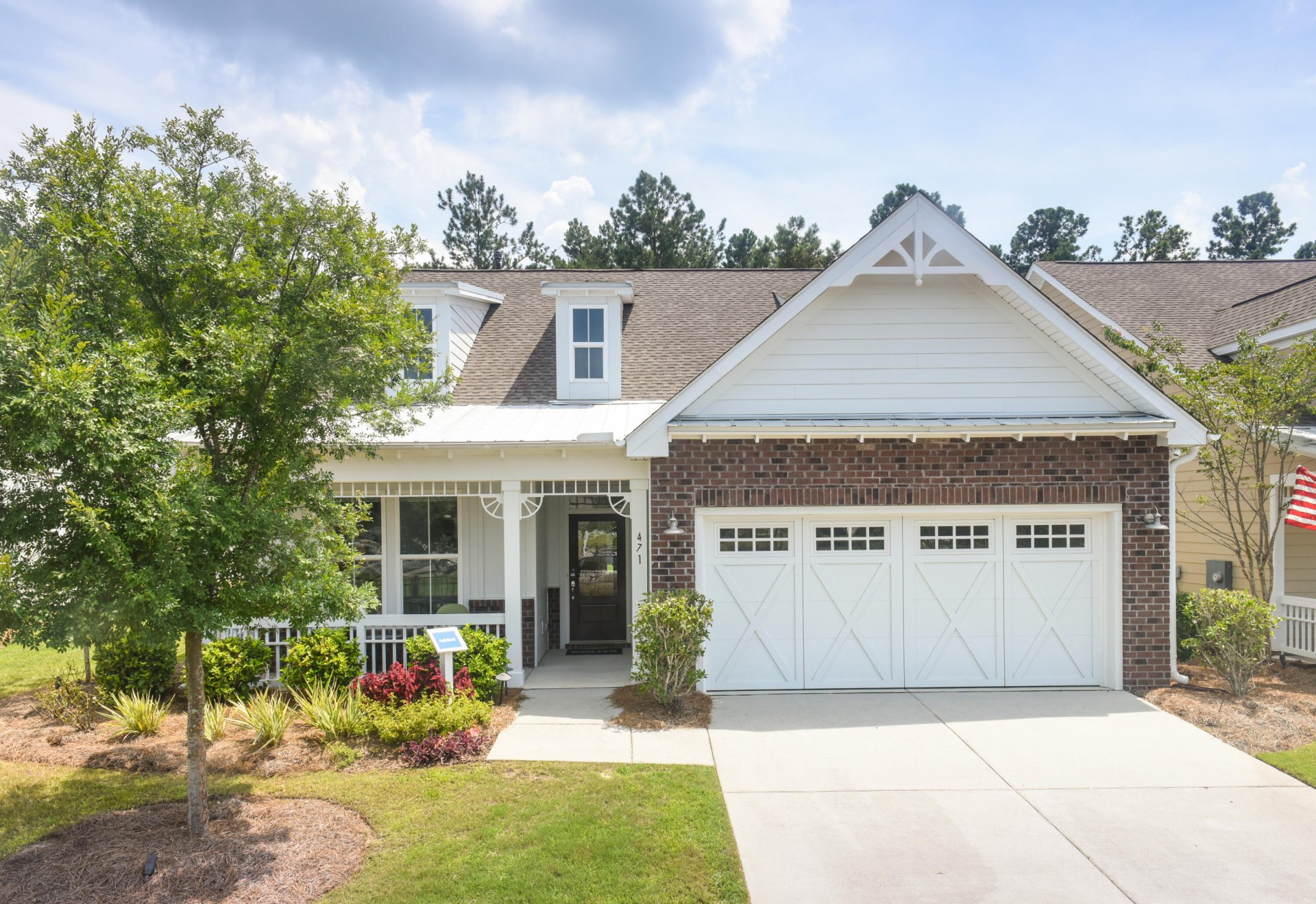
The Ponds
$530k
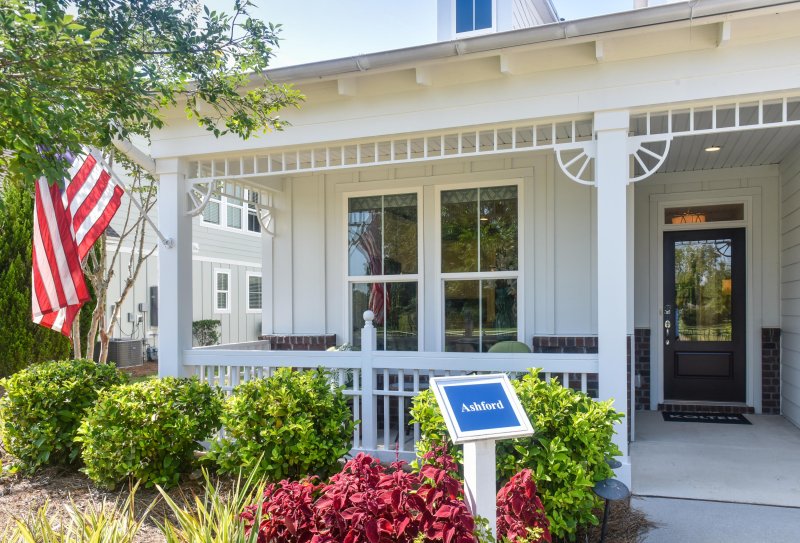
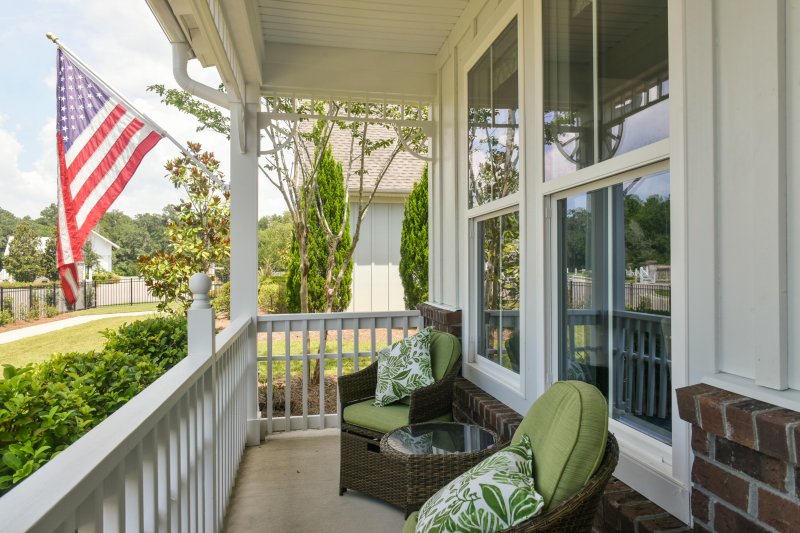
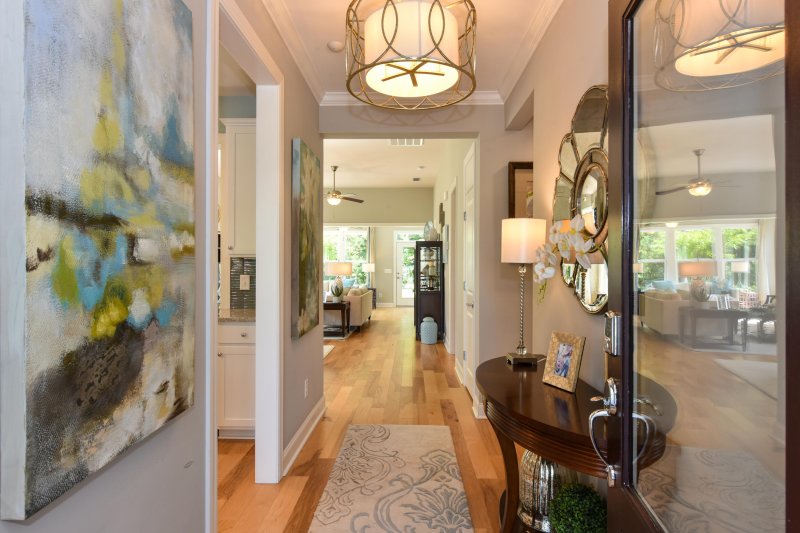
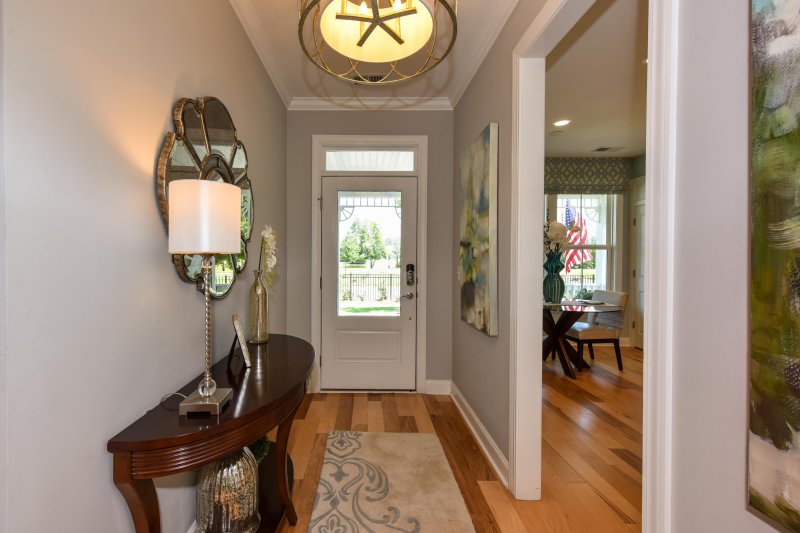
View All44 Photos

The Ponds
44
$530k
471 Hundred Oaks Parkway in The Ponds, Summerville, SC
471 Hundred Oaks Parkway, Summerville, SC 29483
$529,680
$529,680
201 views
20 saves
Does this home feel like a match?
Let us know — it helps us curate better suggestions for you.
Property Highlights
Bedrooms
3
Bathrooms
3
Property Details
**Former Model Home**This home features a northern exposure and includes 2 Bedrooms, 3 Baths, Sunroom, and a Bonus Room with full closet and bath along with a 2-Car Garage. The gourmet kitchen is equipped with a 30'' wall mount chimney hood, a hybrid dishwasher with hidden controls, wall oven and microwave, as well as a counter depth refrigerator. It boasts 42'' upgraded cabinets, granite countertops, wood flooring, under-cabinet lighting, and a stainless-steel single bowl undermount sink.
Time on Site
1 month ago
Property Type
Residential
Year Built
2015
Lot Size
6,098 SqFt
Price/Sq.Ft.
N/A
HOA Fees
Request Info from Buyer's AgentProperty Details
Bedrooms:
3
Bathrooms:
3
Total Building Area:
2,120 SqFt
Property Sub-Type:
SingleFamilyResidence
Garage:
Yes
Stories:
1
School Information
Elementary:
Summerville
Middle:
Gregg
High:
Ashley Ridge
School assignments may change. Contact the school district to confirm.
Additional Information
Region
0
C
1
H
2
S
Lot And Land
Lot Features
0 - .5 Acre
Lot Size Area
0.14
Lot Size Acres
0.14
Lot Size Units
Acres
Agent Contacts
List Agent Mls Id
29590
List Office Name
Kolter Homes
List Office Mls Id
9219
List Agent Full Name
Michael Mclendon
Community & H O A
Community Features
Clubhouse, Park, Pool, Tennis Court(s), Walk/Jog Trails
Room Dimensions
Bathrooms Half
0
Room Master Bedroom Level
Lower
Property Details
Directions
From 17a, Turn Into The Ponds, On Village Pond Drive. Continue And Follow The Signs To Cresswind. The Parking Lot Will Be Just Before The Gates, On The Left.
M L S Area Major
63 - Summerville/Ridgeville
Tax Map Number
1510201003
County Or Parish
Dorchester
Property Sub Type
Single Family Detached
Architectural Style
Traditional
Construction Materials
Cement Siding
Exterior Features
Roof
Architectural, Asphalt
Other Structures
No
Parking Features
2 Car Garage
Patio And Porch Features
Patio, Covered
Interior Features
Cooling
Central Air
Heating
Natural Gas
Flooring
Carpet, Ceramic Tile, Wood
Room Type
Bonus, Great, Laundry, Pantry
Laundry Features
Laundry Room
Interior Features
Tray Ceiling(s), Kitchen Island, Walk-In Closet(s), Bonus, Great, Pantry
Systems & Utilities
Sewer
Public Sewer
Utilities
Dominion Energy
Water Source
Public
Financial Information
Listing Terms
Cash, Conventional, FHA, VA Loan
Additional Information
Stories
2
Garage Y N
true
Carport Y N
false
Cooling Y N
true
Feed Types
- IDX
Heating Y N
true
Listing Id
25026455
Mls Status
Active
Listing Key
6c9208fa6d06f7e917a9bf5282799344
Coordinates
- -80.267284
- 32.976349
Fireplace Y N
true
Parking Total
2
Carport Spaces
0
Covered Spaces
2
Entry Location
Ground Level
Standard Status
Active
Source System Key
20250929185814982420000000
Building Area Units
Square Feet
Foundation Details
- Slab
New Construction Y N
true
Property Attached Y N
false
Originating System Name
CHS Regional MLS
Special Listing Conditions
55+ Community
Showing & Documentation
Internet Address Display Y N
true
Internet Consumer Comment Y N
true
Internet Automated Valuation Display Y N
true
