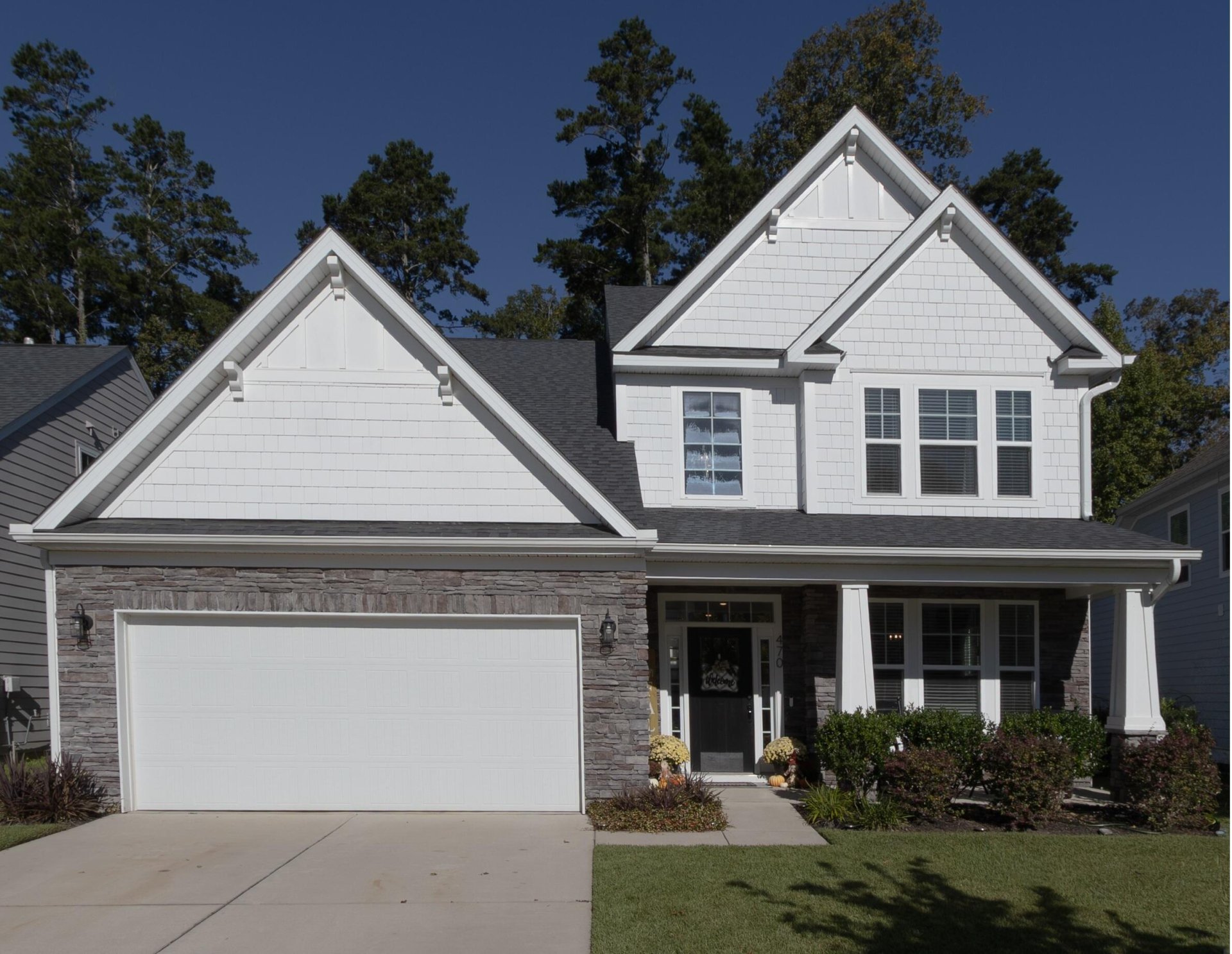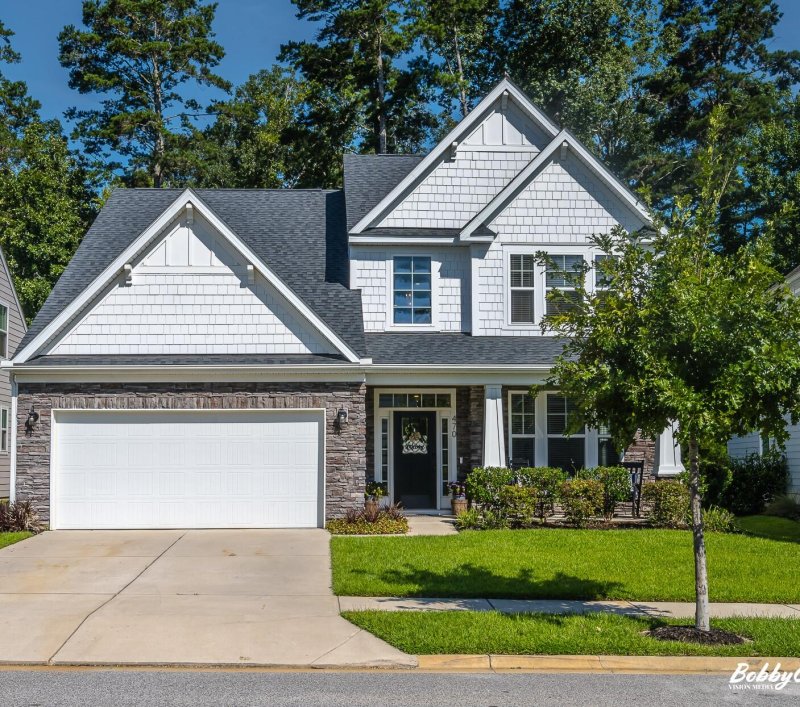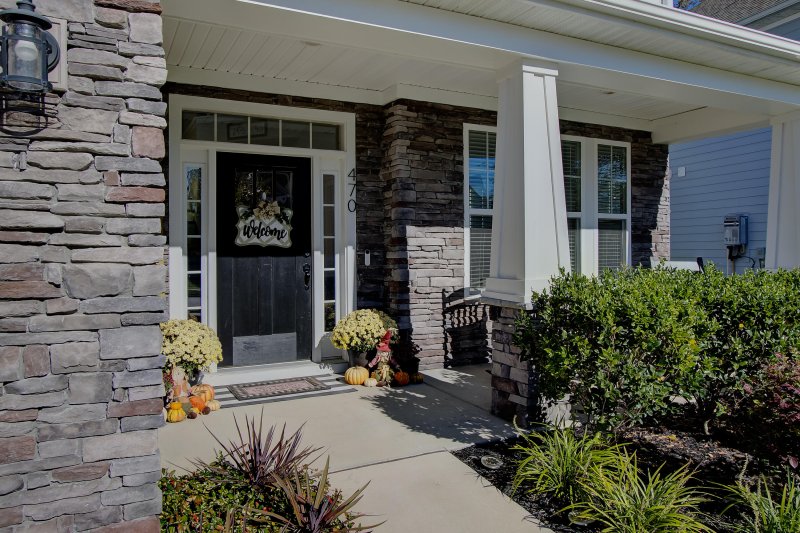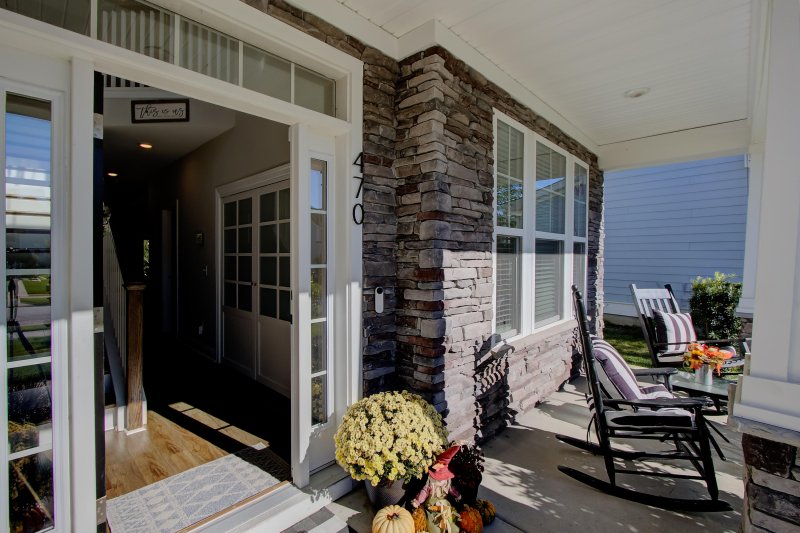





470 Coopers Hawk Drive in The Ponds, Summerville, SC
470 Coopers Hawk Drive, Summerville, SC 29483
$525,000
$525,000
Does this home feel like a match?
Let us know — it helps us curate better suggestions for you.
Property Highlights
Bedrooms
4
Bathrooms
3
Property Details
This home is Nestled in the heart of The Ponds, a vibrant, family-oriented, and sought-after neighborhood, this exceptional home isn't just another house--it's the one you've been waiting for. Whether you're starting a family, working from home, or enjoying retirement, this thoughtfully designed home adapts to every phase of life. Craftsman-style architecture shines throughout, with large windows that allow sunlight to glisten across tall ceilings and an open-concept layout, creating a sense of space and serenity that's rare in today's market. From the gorgeous two-story foyer to the spacious family room and bright breakfast nook, every space is designed with purpose and personality.The oversized kitchen features a central Quartz island, Gas Stove and a butler's pantry with a coffee bar, perfect for hosting and everyday living. A dedicated home office offers a quiet, sunlit space for productivity, creativity, or study, ideal for today's flexible lifestyle.
Time on Site
2 weeks ago
Property Type
Residential
Year Built
2020
Lot Size
6,969 SqFt
Price/Sq.Ft.
N/A
HOA Fees
Request Info from Buyer's AgentProperty Details
School Information
Additional Information
Region
Lot And Land
Agent Contacts
Green Features
Community & H O A
Room Dimensions
Property Details
Exterior Features
Interior Features
Systems & Utilities
Financial Information
Additional Information
- IDX
- -80.267465
- 32.985427
- Slab
