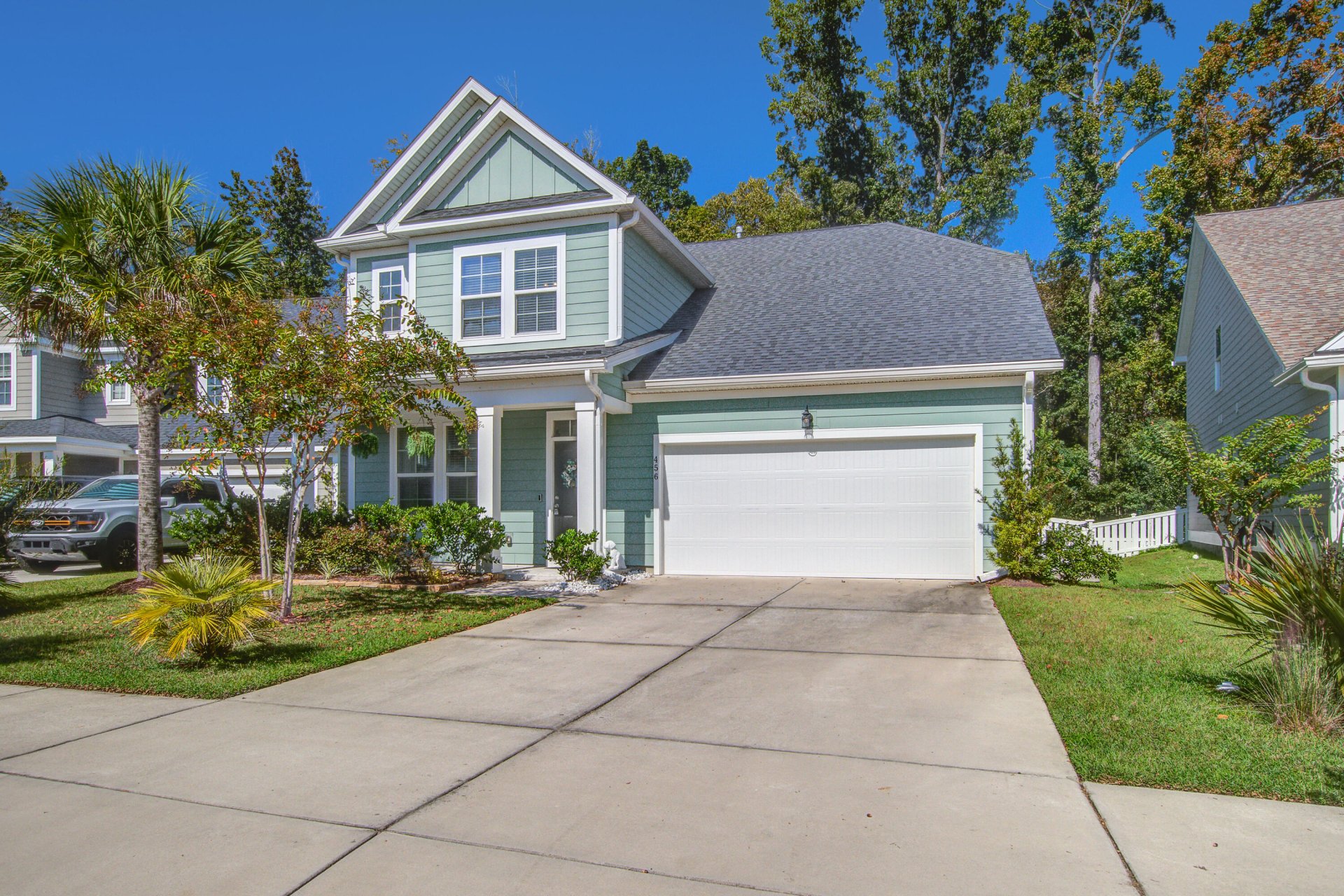
The Ponds
$550k
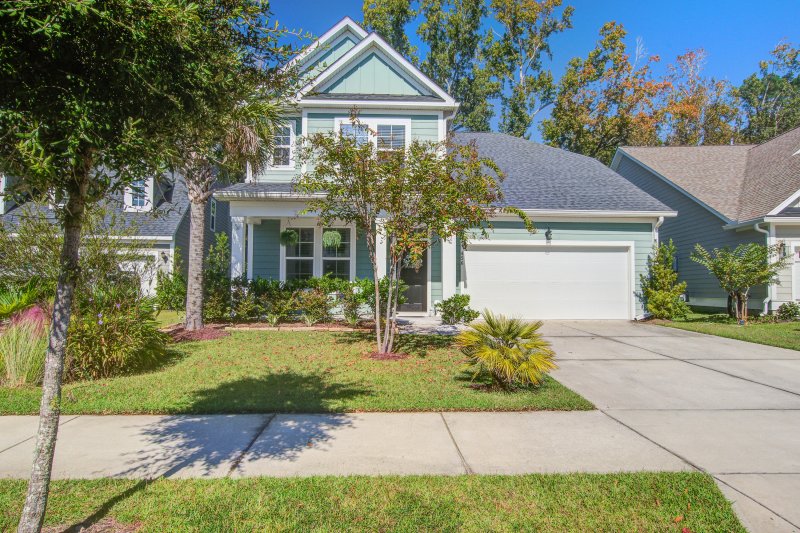
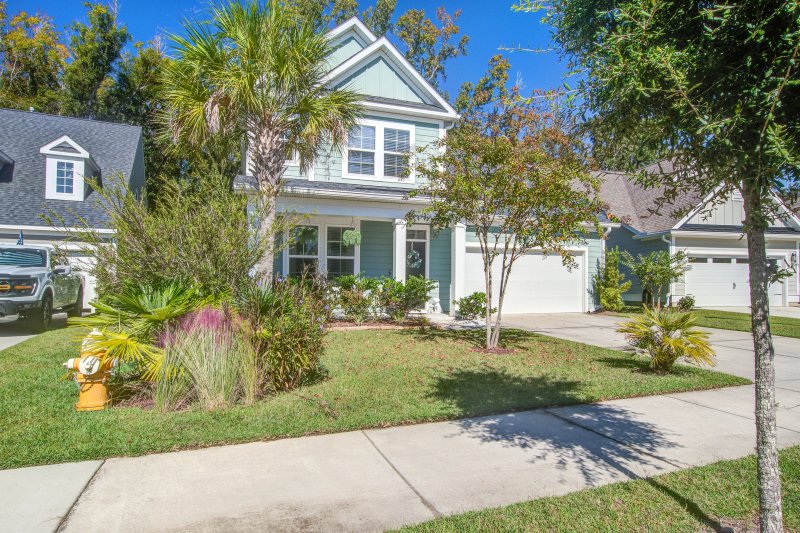
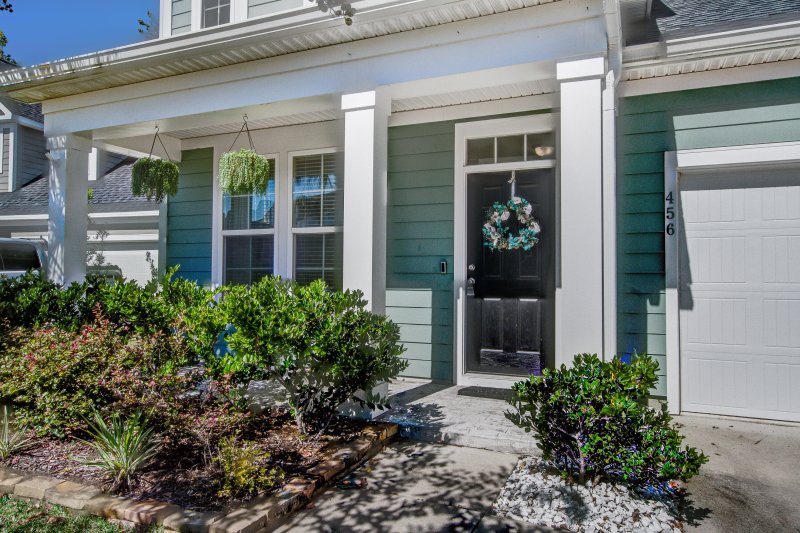
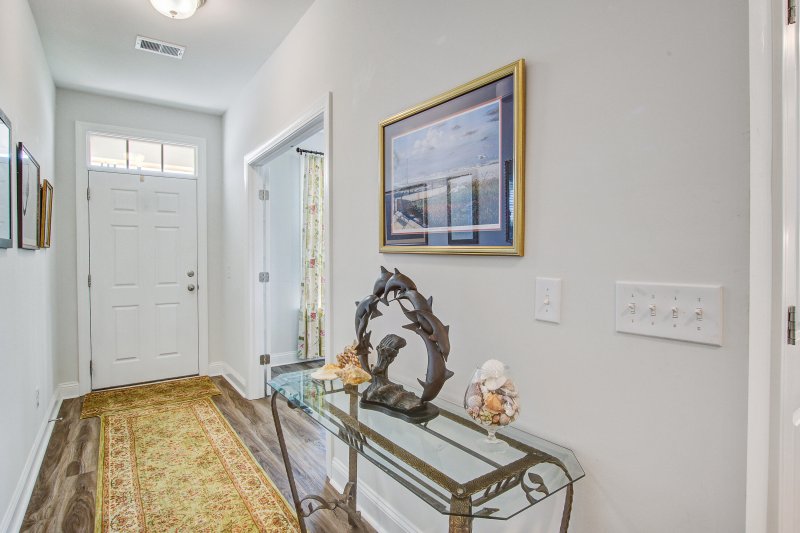
View All42 Photos

The Ponds
42
$550k
456 Coopers Hawk Drive in The Ponds, Summerville, SC
456 Coopers Hawk Drive, Summerville, SC 29483
$549,900
$549,900
202 views
20 saves
Does this home feel like a match?
Let us know — it helps us curate better suggestions for you.
Property Highlights
Bedrooms
5
Bathrooms
3
Property Details
Welcome to The Ponds, one of Summerville's most unique neighborhoods, with roads lined with grand oaks, and impressive amenity area. Within the community is this 5 bedroom, 3 1/2 bath, nearly 3,000 sqft home with private back yard space. Entering the home just off the foyer, currently set as a formal dining room, but also often used as an office, just prior to entering the large gourmet kitchen, with seating at the large island.
Time on Site
1 month ago
Property Type
Residential
Year Built
2020
Lot Size
6,534 SqFt
Price/Sq.Ft.
N/A
HOA Fees
Request Info from Buyer's AgentProperty Details
Bedrooms:
5
Bathrooms:
3
Total Building Area:
2,768 SqFt
Property Sub-Type:
SingleFamilyResidence
Garage:
Yes
Stories:
2
School Information
Elementary:
Sand Hill
Middle:
Gregg
High:
Summerville
School assignments may change. Contact the school district to confirm.
Additional Information
Region
0
C
1
H
2
S
Lot And Land
Lot Features
0 - .5 Acre
Lot Size Area
0.15
Lot Size Acres
0.15
Lot Size Units
Acres
Agent Contacts
List Agent Mls Id
22548
List Office Name
Sweet Carolina Realty
List Office Mls Id
9511
List Agent Full Name
Darren Sweet
Community & H O A
Community Features
Dog Park, Park, Pool, Walk/Jog Trails
Room Dimensions
Bathrooms Half
1
Room Master Bedroom Level
Lower
Property Details
Directions
Hwy 17a To Village Ponds Dr, To Hundred Oaks Parkway, Right On Oak View Way, Right On Coopers Hawk Dr., Home On Left.
M L S Area Major
63 - Summerville/Ridgeville
Tax Map Number
1510310162
County Or Parish
Dorchester
Property Sub Type
Single Family Detached
Architectural Style
Traditional
Construction Materials
Cement Siding
Exterior Features
Roof
Architectural
Fencing
Fence - Wooden Enclosed
Other Structures
No
Parking Features
2 Car Garage, Attached, Off Street, Garage Door Opener
Exterior Features
Rain Gutters
Patio And Porch Features
Patio, Front Porch, Screened
Interior Features
Cooling
Central Air
Heating
Forced Air, Heat Pump
Flooring
Carpet, Ceramic Tile, Wood
Room Type
Family, Laundry, Loft, Office, Separate Dining
Laundry Features
Washer Hookup, Laundry Room
Interior Features
Ceiling - Smooth, High Ceilings, Garden Tub/Shower, Kitchen Island, Ceiling Fan(s), Family, Loft, Office, Separate Dining
Systems & Utilities
Sewer
Public Sewer
Water Source
Public
Financial Information
Listing Terms
Cash, Conventional, FHA, State Housing Authority, VA Loan
Additional Information
Stories
2
Garage Y N
true
Carport Y N
false
Cooling Y N
true
Feed Types
- IDX
Heating Y N
true
Listing Id
25028478
Mls Status
Active
Listing Key
c5a5395dd3d8a1726ea817d794920a32
Coordinates
- -80.266404
- 32.985659
Fireplace Y N
true
Parking Total
2
Carport Spaces
0
Covered Spaces
2
Standard Status
Active
Fireplaces Total
1
Source System Key
20251021173750377538000000
Attached Garage Y N
true
Building Area Units
Square Feet
Foundation Details
- Slab
New Construction Y N
false
Property Attached Y N
false
Originating System Name
CHS Regional MLS
Showing & Documentation
Internet Address Display Y N
true
Internet Consumer Comment Y N
true
Internet Automated Valuation Display Y N
true
