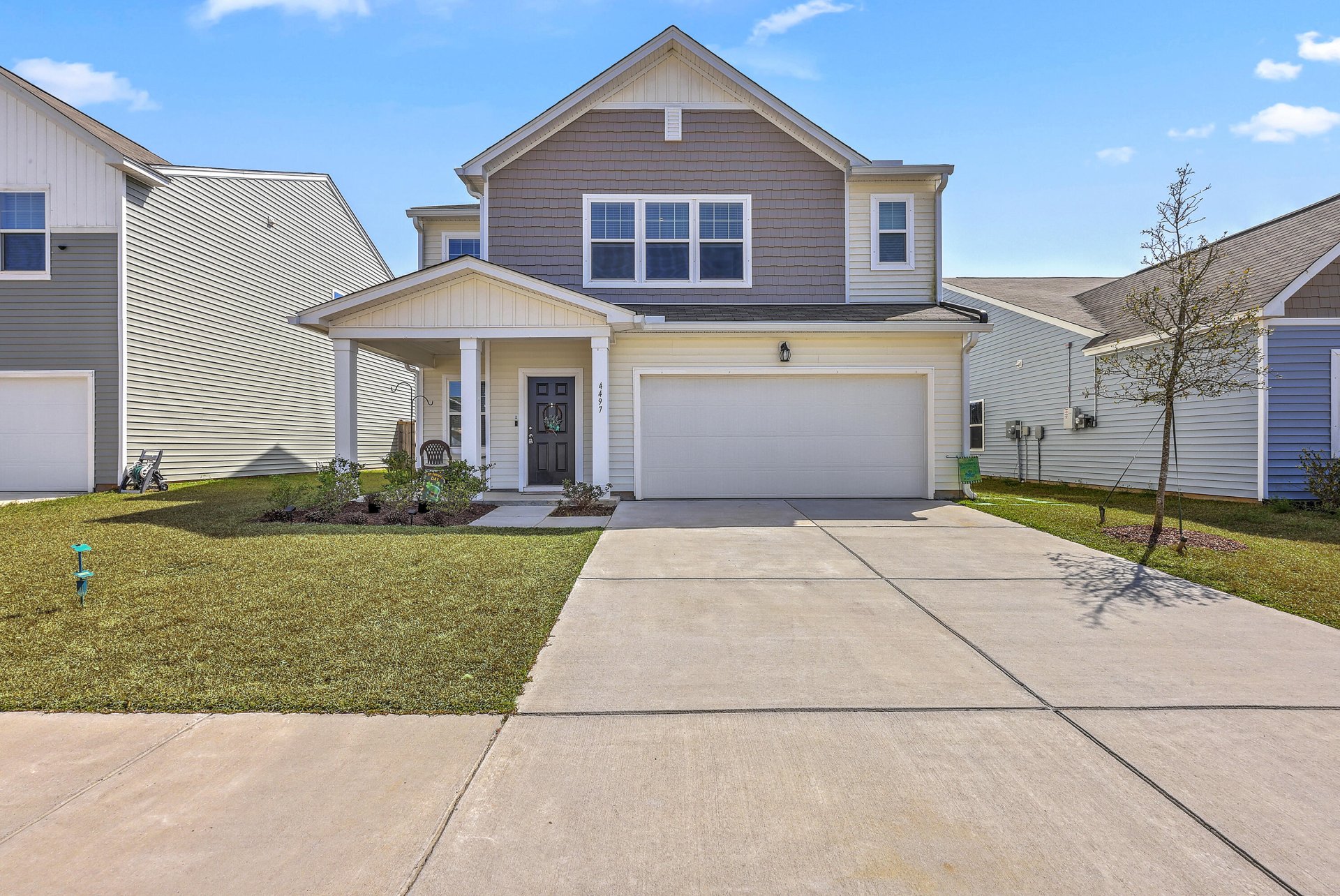
Watson Hill
$450k
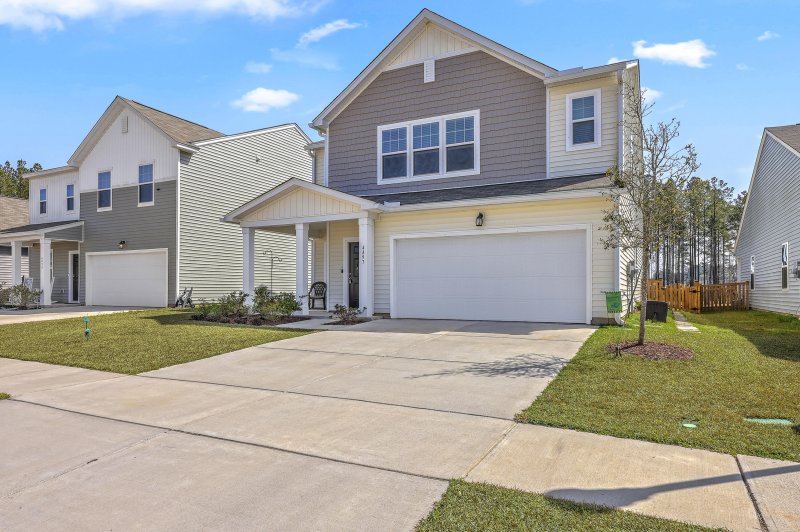
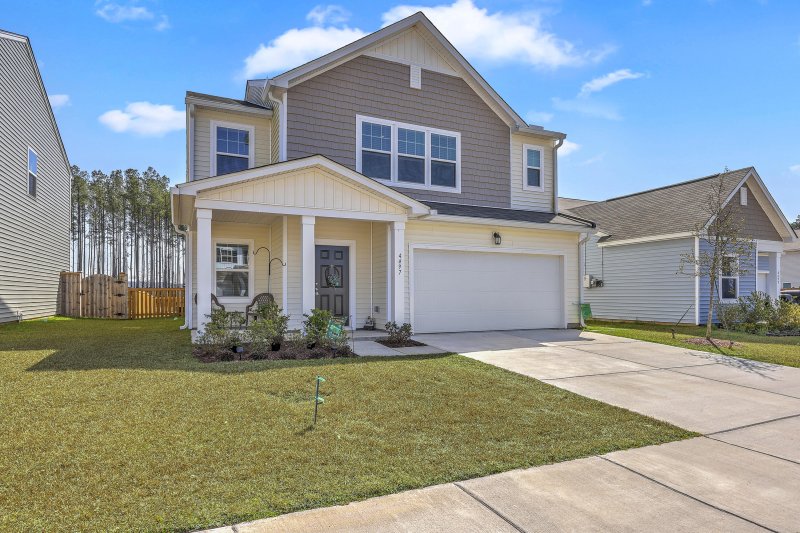
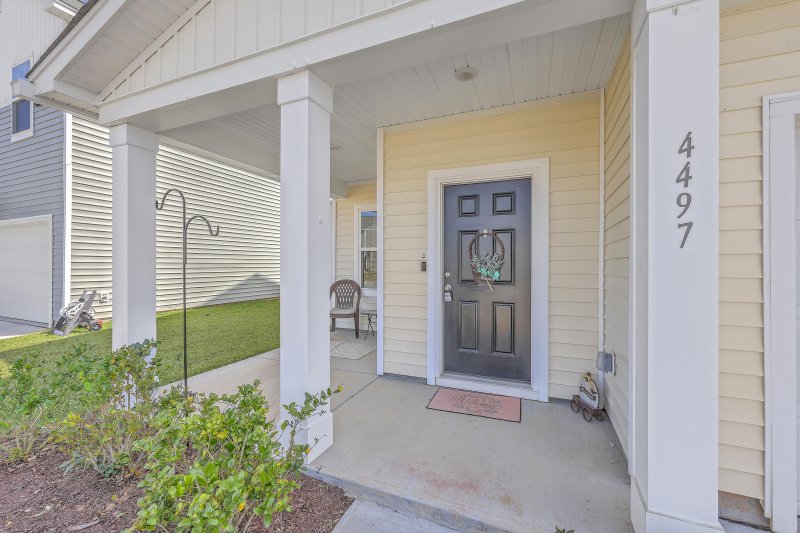
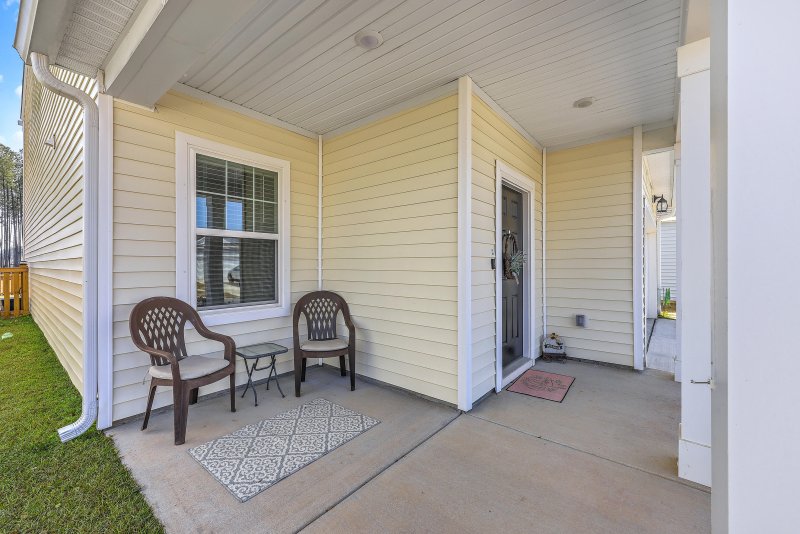
View All41 Photos

Watson Hill
41
$450k
5 Bedroom HomeOwner UpgradesExtensive Amenities
Upgraded 5-Bed Summerville Home w/ Pond View & Resort-Style Amenities
Watson Hill
5 Bedroom HomeOwner UpgradesExtensive Amenities
4497 Ocean Farm Drive, Summerville, SC 29485
$450,000
$450,000
204 views
20 saves
Does this home feel like a match?
Let us know — it helps us curate better suggestions for you.
Property Highlights
Bedrooms
5
Bathrooms
3
Water Feature
Pond Site
Property Details
5 Bedroom HomeOwner UpgradesExtensive Amenities
Welcome to this exceptional Starlight ''Supernova'' floor plan home offering the perfect blend of space, luxury, and natural beauty. Completed in May 2023 with numerous thoughtful upgrades added by the current owners, this 5-bedroom residence is ready for its new family. The versatile layout features one bedroom and bathroom downstairs, with four additional bedrooms and two bathrooms upstairs, including an oversized owner's retreat with abundant closet space.
Time on Site
8 months ago
Property Type
Residential
Year Built
2023
Lot Size
6,098 SqFt
Price/Sq.Ft.
N/A
HOA Fees
Request Info from Buyer's AgentProperty Details
Bedrooms:
5
Bathrooms:
3
Total Building Area:
2,789 SqFt
Property Sub-Type:
SingleFamilyResidence
Garage:
Yes
Stories:
2
School Information
Elementary:
Beech Hill
Middle:
East Edisto
High:
Ashley Ridge
School assignments may change. Contact the school district to confirm.
Additional Information
Region
0
C
1
H
2
S
Lot And Land
Lot Features
0 - .5 Acre, Wetlands
Lot Size Area
0.14
Lot Size Acres
0.14
Lot Size Units
Acres
Agent Contacts
List Agent Mls Id
28423
List Office Name
Real Broker, LLC
List Office Mls Id
9717
List Agent Full Name
Kyle Blankenship
Green Features
Green Building Verification Type
HERS Index Score
Community & H O A
Community Features
Dog Park, Pool, Walk/Jog Trails
Room Dimensions
Bathrooms Half
0
Room Master Bedroom Level
Upper
Property Details
Directions
Follow Signs For Savannah/i-526 W. Merge Onto I-526 W And Continue Approximately 4 Miles. Take Exit 11b Toward Sc-461 S/paul Cantrell Blvd. Continue On Paul Cantrell Blvd Approximately 1 Mile, Then Turn Right Onto Magwood Drive. In Approximately 2 Miles, Turn Left Onto Sc-61 N/ashley River Road. Continue Straight To Stay On Ashley River Road. In Approximately 8 Miles Wh On Left.
M L S Area Major
62 - Summerville/Ladson/Ravenel to Hwy 165
Tax Map Number
1701103048
County Or Parish
Dorchester
Property Sub Type
Single Family Detached
Architectural Style
Traditional
Construction Materials
Vinyl Siding
Exterior Features
Roof
Asphalt
Other Structures
No
Parking Features
2 Car Garage
Interior Features
Cooling
Central Air
Heating
Electric, Forced Air
Flooring
Carpet, Luxury Vinyl
Room Type
Family, Living/Dining Combo, Loft, Pantry
Laundry Features
Electric Dryer Hookup, Washer Hookup
Interior Features
Ceiling - Smooth, High Ceilings, Kitchen Island, Walk-In Closet(s), Family, Living/Dining Combo, Loft, Pantry
Systems & Utilities
Sewer
Public Sewer
Utilities
Dominion Energy, Dorchester Cnty Water and Sewer Dept, Dorchester Cnty Water Auth
Water Source
Public
Financial Information
Listing Terms
Any
Additional Information
Stories
2
Garage Y N
true
Carport Y N
false
Cooling Y N
true
Feed Types
- IDX
Heating Y N
true
Listing Id
25006492
Mls Status
Active
Listing Key
9a98562f7e0551fb805112ff08eb3f4d
Coordinates
- -80.188247
- 32.915297
Fireplace Y N
false
Parking Total
2
Carport Spaces
0
Covered Spaces
2
Standard Status
Active
Source System Key
20250306180249128842000000
Building Area Units
Square Feet
Foundation Details
- Slab
New Construction Y N
false
Property Attached Y N
false
Originating System Name
CHS Regional MLS
Showing & Documentation
Internet Address Display Y N
true
Internet Consumer Comment Y N
true
Internet Automated Valuation Display Y N
true
