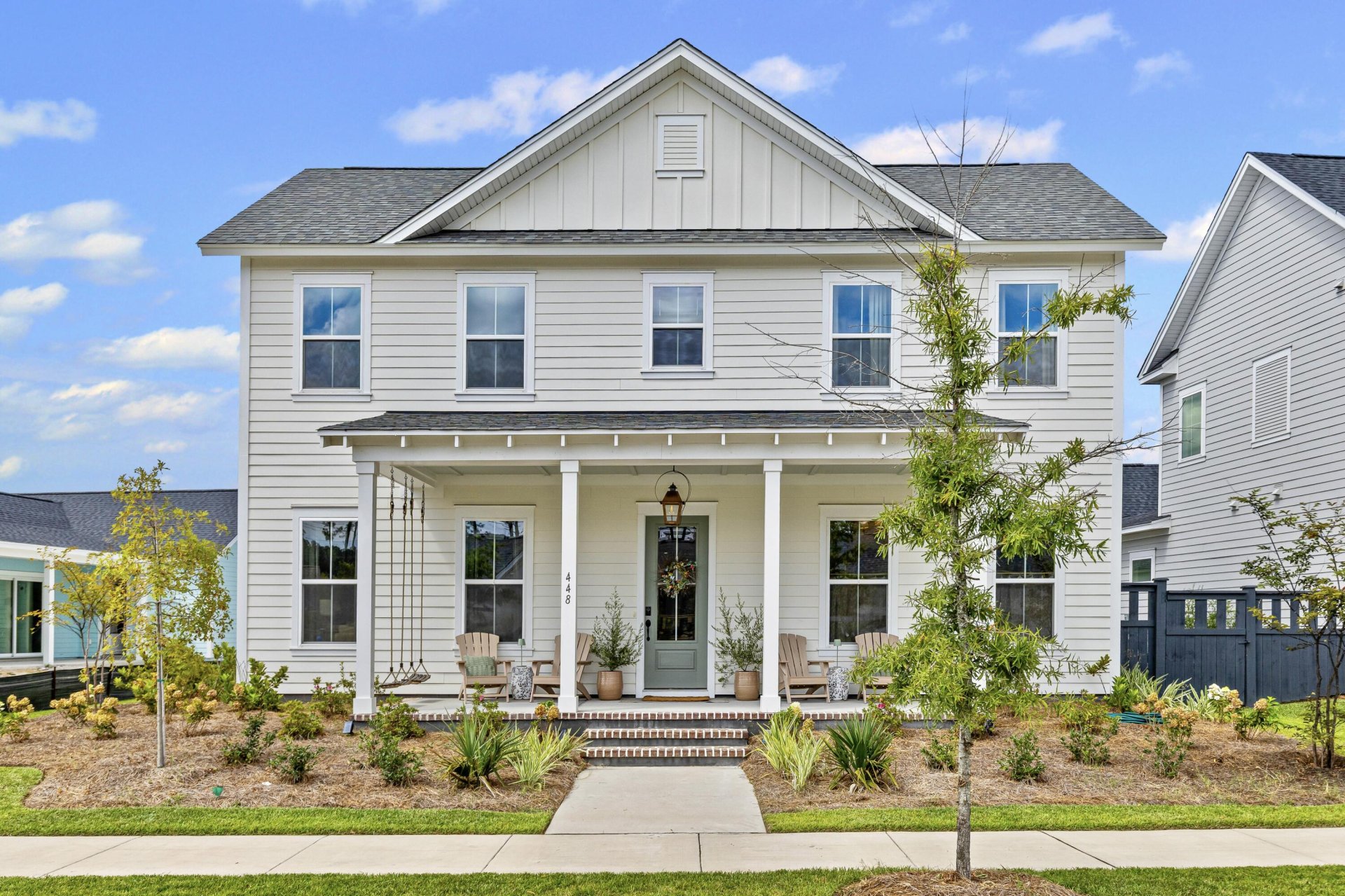
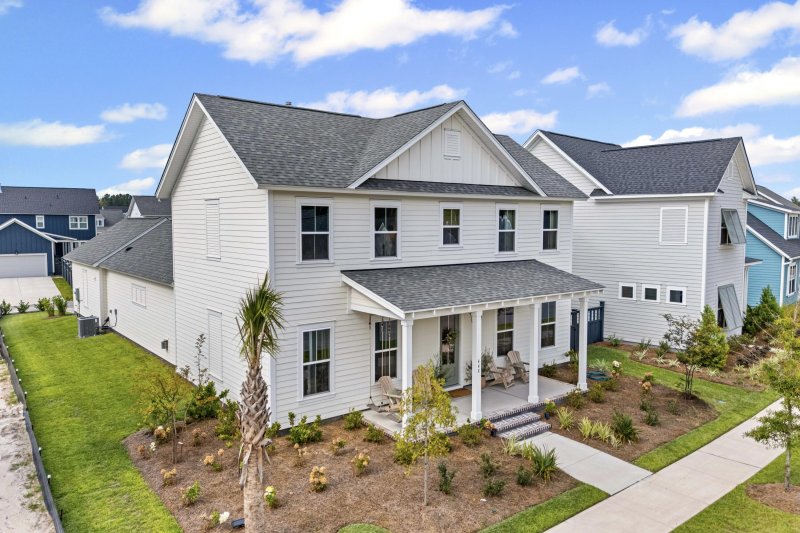
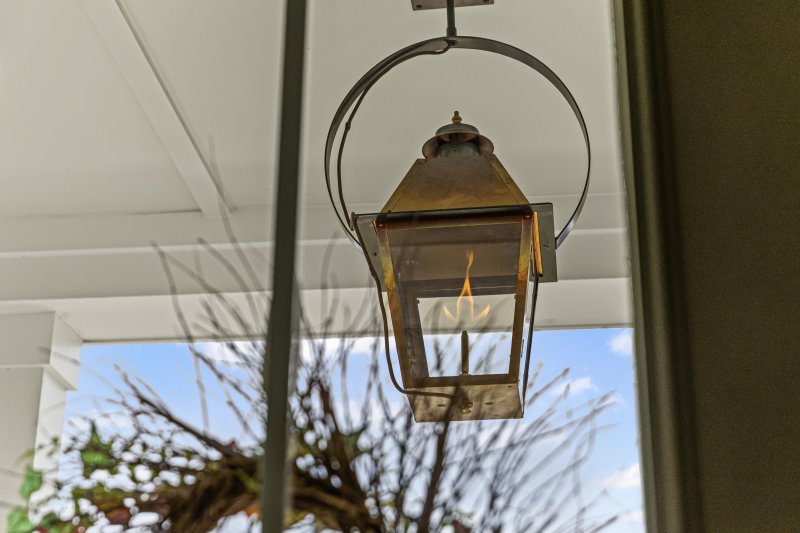
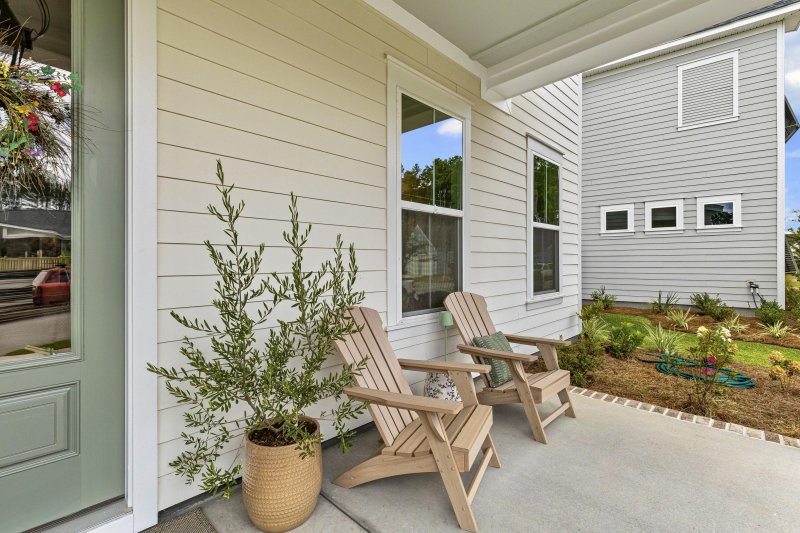
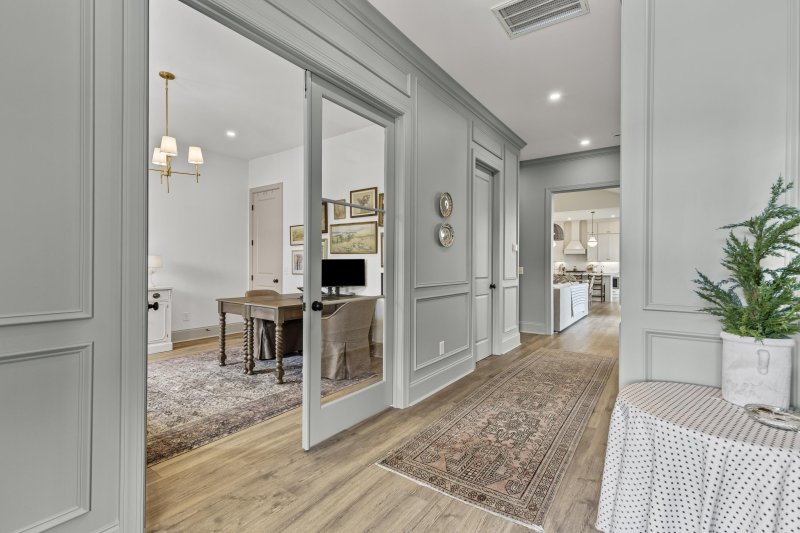

448 Ripple Park Drive in Nexton, Summerville, SC
448 Ripple Park Drive, Summerville, SC 29486
$749,000
$749,000
Does this home feel like a match?
Let us know — it helps us curate better suggestions for you.
Property Highlights
Bedrooms
4
Bathrooms
3
Property Details
BACK ON THE MARKET, at no fault of the seller. Welcome to 448 Ripple Park Drive, a professionally designed home in the heart of Nexton. This home is absolutely STUNNING-- from the moment you walk in, you'll notice the exceptional design and timeless finishes. An expansive front porch with a gas lantern welcomes you to the iconic Aneto floor plan, where custom woodwork in the entry flows into a living space with soaring 13' ceilings, a gas fireplace with custom built-ins on both sides, curated lighting, and custom window treatments and finishes throughout. The open layout is filled with natural light, and a private courtyard creates the perfect setting for indoor/outdoor living and entertaining.The main level features the luxurious primary suite, with a master bath featuring a freestanding bathtub, tiled shower walls, Signature Hardware polished brass faucets, designer-selected mirrors, and custom curtains. The gourmet kitchen is a showstopper, with beautiful marble countertops, a Rohl Widespread Faucet in Italian Brass, 42" upper cabinets with crown molding, designer lighting from Hinkley and Troy, and an incredible walk-in pantry. Built-in cabinetry at the garage entrance and two washer and dryer hookups, including one in the master closet, add exceptional convenience. An additional bedroom or office completes the main floor. Upstairs offers 2 bedrooms, and a loft that can easily convert to a 5th bedroom with durable LVP flooring.
Time on Site
2 months ago
Property Type
Residential
Year Built
2024
Lot Size
7,405 SqFt
Price/Sq.Ft.
N/A
HOA Fees
Request Info from Buyer's AgentProperty Details
School Information
Additional Information
Region
Lot And Land
Pool And Spa
Agent Contacts
Green Features
Community & H O A
Room Dimensions
Property Details
Exterior Features
Interior Features
Systems & Utilities
Financial Information
Additional Information
- IDX
- -80.119621
- 33.073804
- Raised Slab
