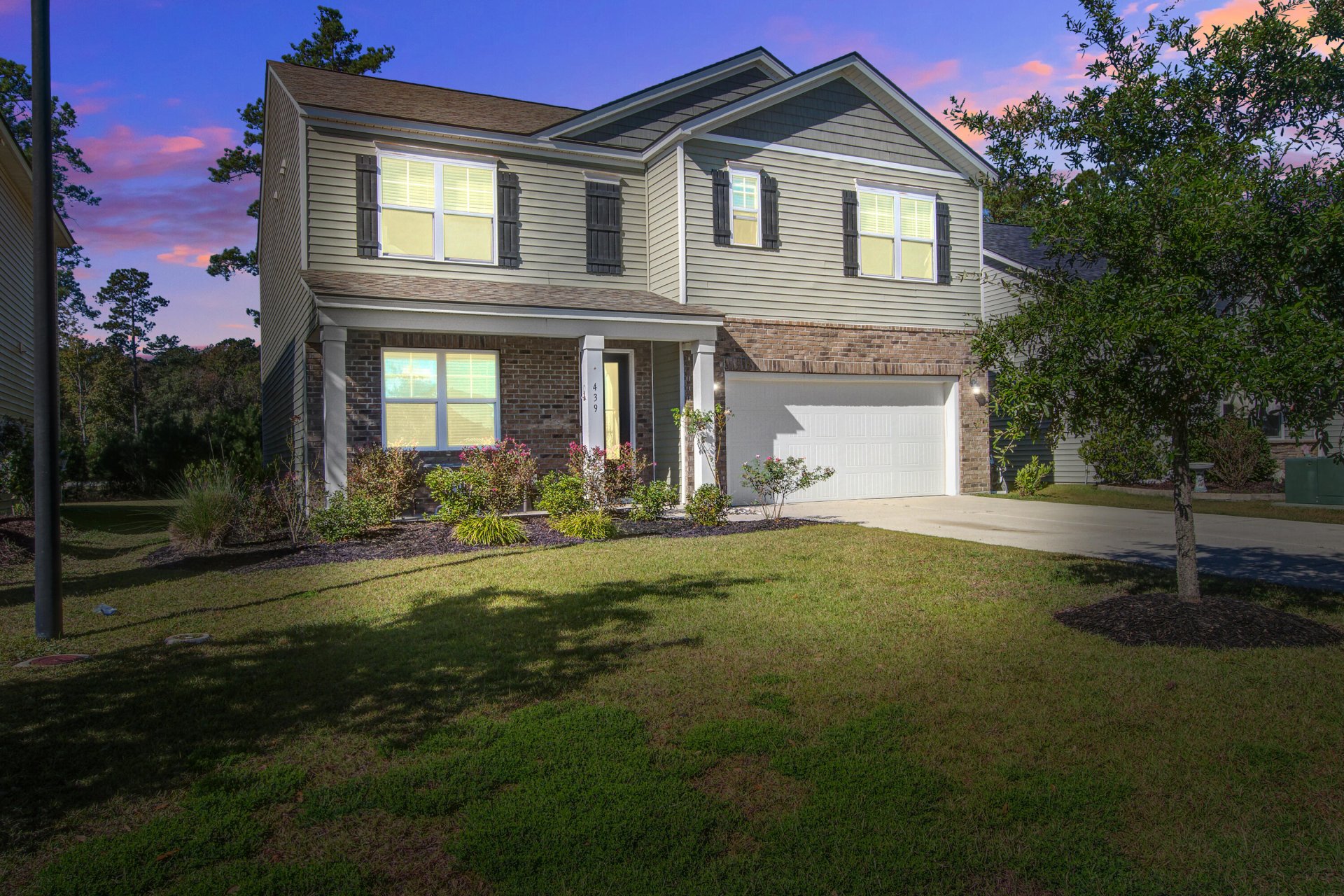
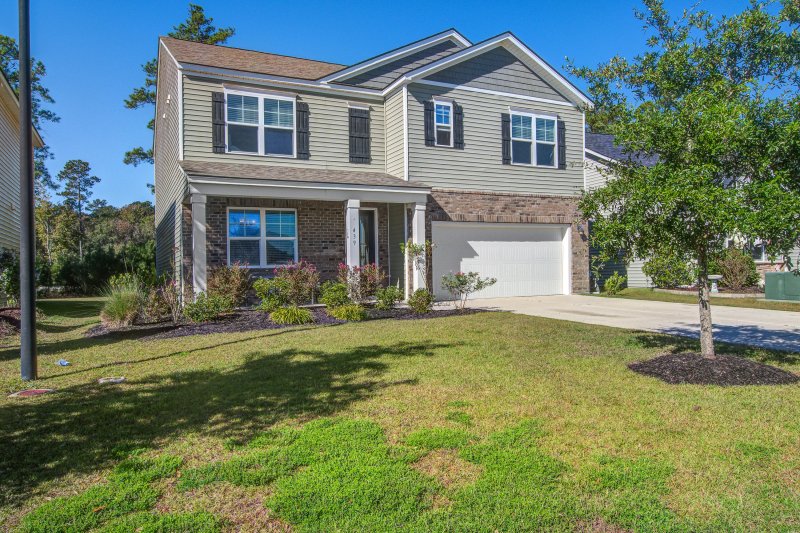
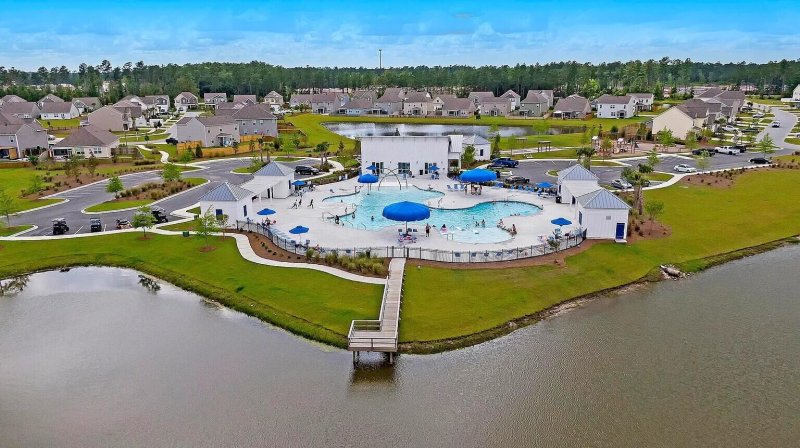
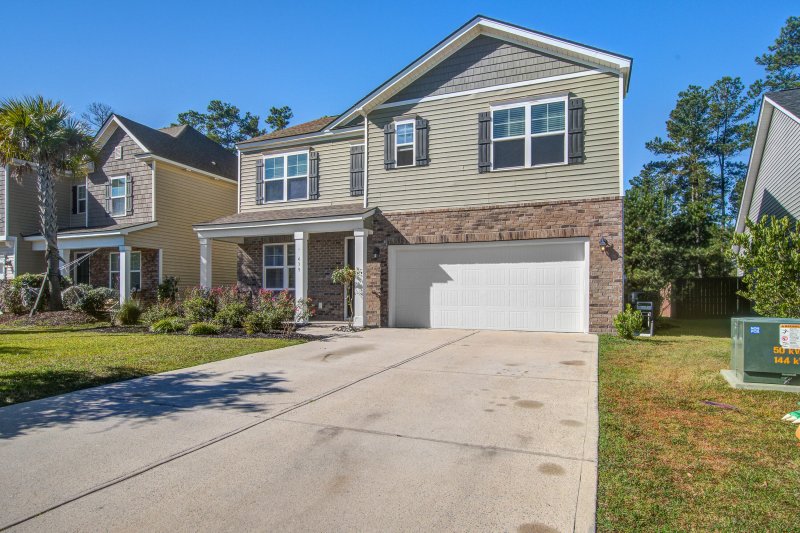
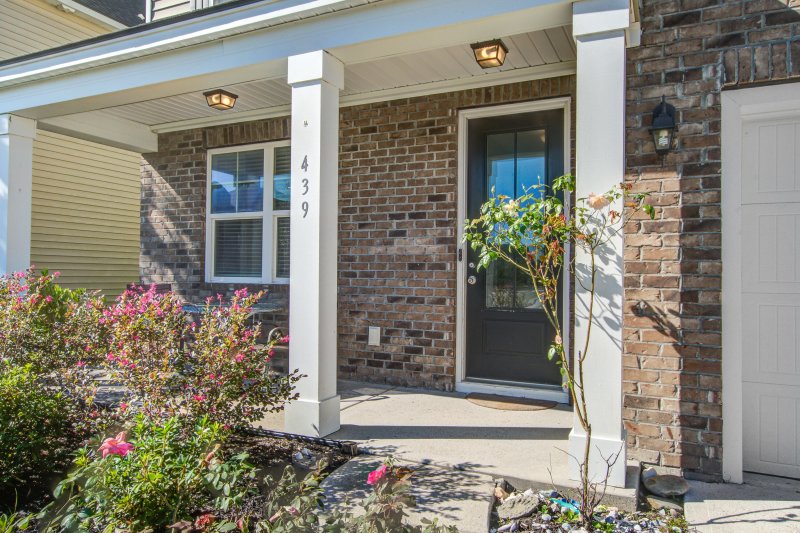

439 Zenith Boulevard in Cane Bay Plantation, Summerville, SC
439 Zenith Boulevard, Summerville, SC 29486
$429,900
$429,900
Does this home feel like a match?
Let us know — it helps us curate better suggestions for you.
Property Highlights
Bedrooms
5
Bathrooms
3
Property Details
Welcome Home to Cane Bay Plantation!This stunning two-story Craftsman-style beauty sits right in the heart of one of the Lowcountry's most sought-after communities. Built by D.R. Horton in 2019, this spacious 5-bedroom, 3-bath home offers the perfect blend of modern comfort, thoughtful design, and classic Southern charm.Step inside and you'll immediately feel the warmth of over 2,500 square feet of beautifully finished living space, featuring 9-foot smooth ceilings, hardwood floors, and a bright, open-concept layout that flows easily from room to room--perfect for both entertaining and everyday life.At the heart of the home, the gourmet eat-in kitchen shines with a large center island, granite countertops, stainless steel Frigidaire appliances, LED lighting, and a walk-inThe family room centers around a gas fireplace, while the flexible floorplan includes a mother-in-law suite, separate dining room, office, and loft, giving everyone room to live, work, and relax. Upstairs, the primary suite offers a true retreat with a sitting area, walk-in closets, and a luxurious bathroom.
Time on Site
3 weeks ago
Property Type
Residential
Year Built
2018
Lot Size
6,534 SqFt
Price/Sq.Ft.
N/A
HOA Fees
Request Info from Buyer's AgentProperty Details
School Information
Additional Information
Region
Lot And Land
Agent Contacts
Green Features
Community & H O A
Room Dimensions
Property Details
Exterior Features
Interior Features
Systems & Utilities
Financial Information
Additional Information
- IDX
- -80.108773
- 33.146841
- Slab
