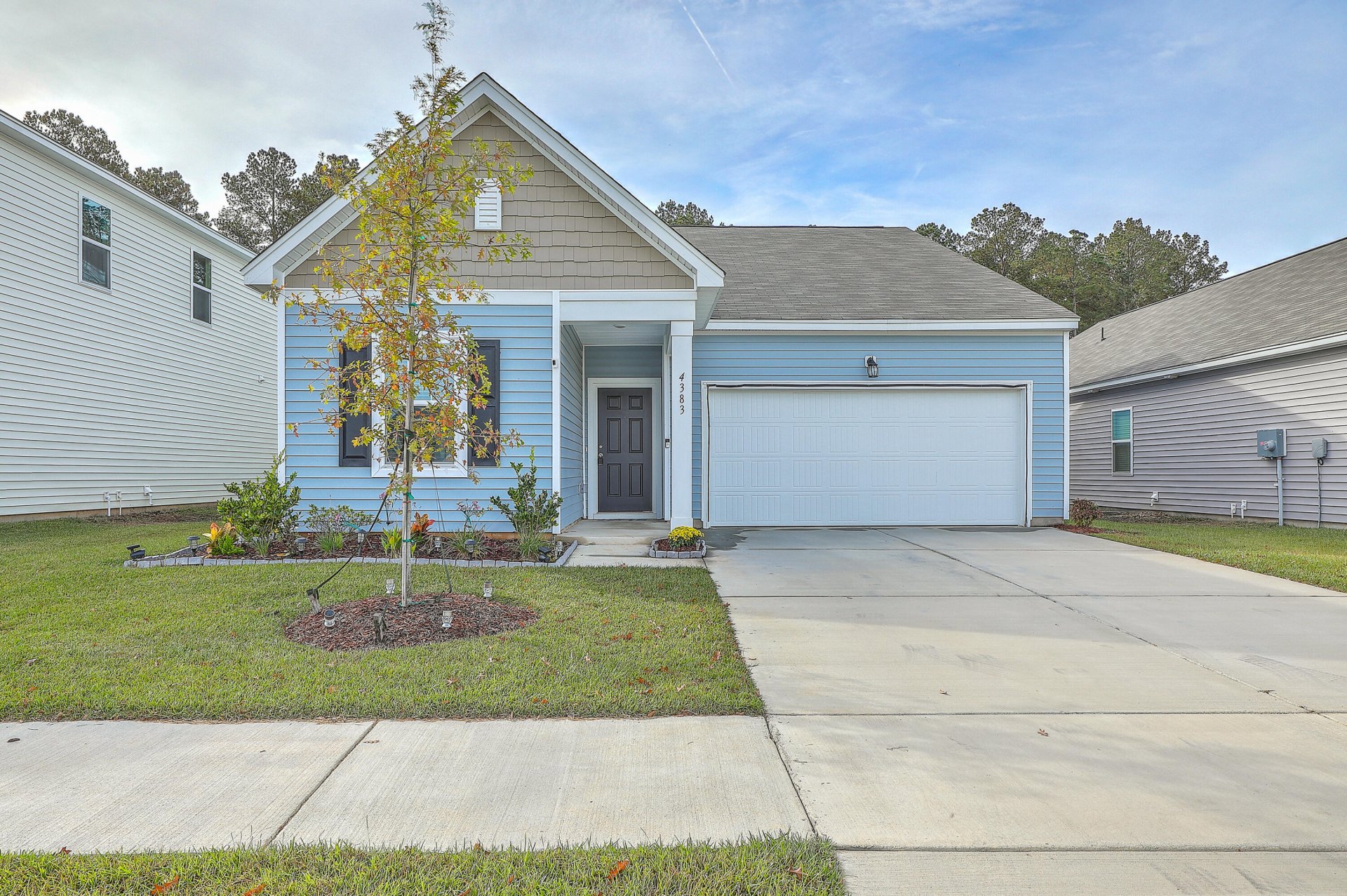
Watson Hill
$380k
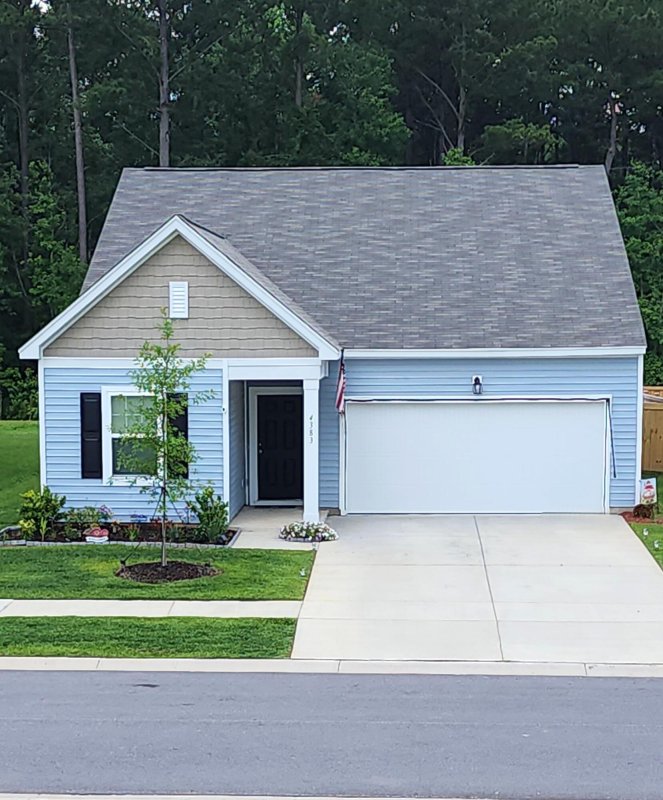
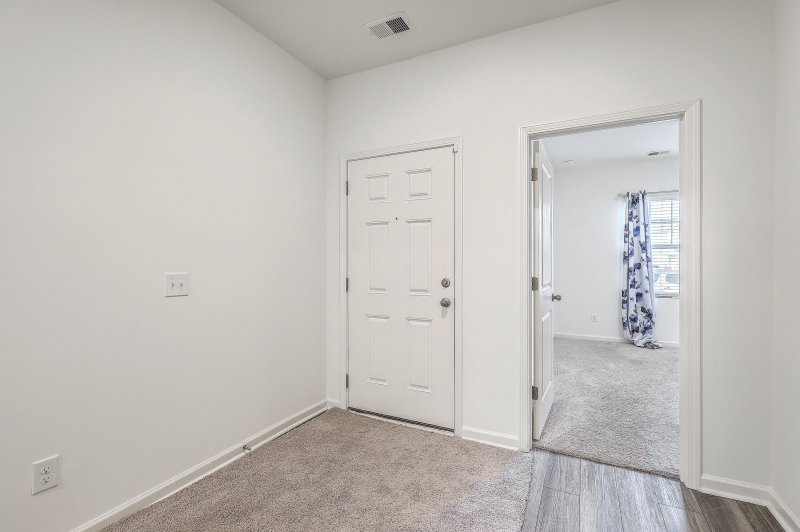
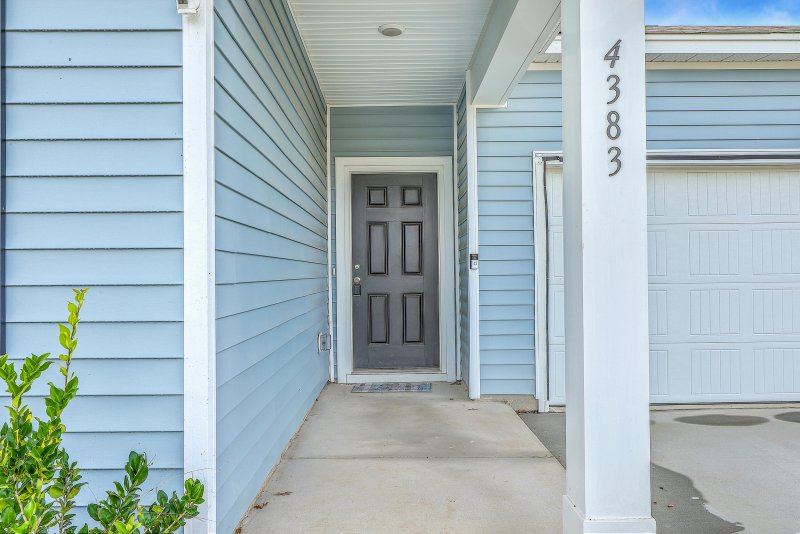
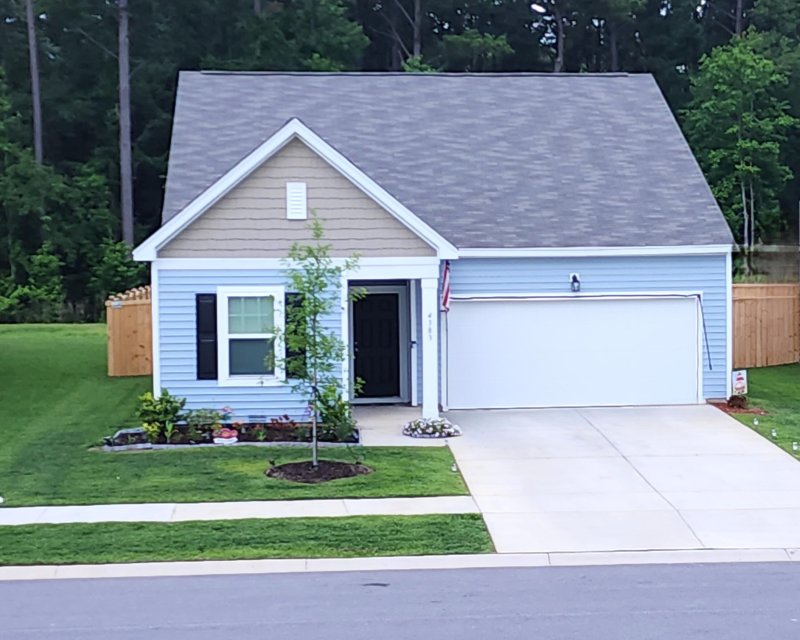
View All45 Photos

Watson Hill
45
$380k
Private Wooded SiteModern KitchenWell-Maintained Areas
New Summerville Home: Private Wooded Lot, Pool & Park Access
Watson Hill
Private Wooded SiteModern KitchenWell-Maintained Areas
4383 Ocean Farm Drive, Summerville, SC 29485
$379,999
$379,999
203 views
20 saves
Does this home feel like a match?
Let us know — it helps us curate better suggestions for you.
Property Highlights
Bedrooms
3
Bathrooms
2
Property Details
Private Wooded SiteModern KitchenWell-Maintained Areas
Welcome to this charming one-story home in the new community of Watson Hill. Located near West Ashley and Middleton Place. This awesome ''move-in ready'' home is situated on a private wooded homesite, backing up to the protected woods.
Time on Site
1 year ago
Property Type
Residential
Year Built
2023
Lot Size
6,098 SqFt
Price/Sq.Ft.
N/A
HOA Fees
Request Info from Buyer's AgentProperty Details
Bedrooms:
3
Bathrooms:
2
Total Building Area:
1,662 SqFt
Property Sub-Type:
SingleFamilyResidence
Garage:
Yes
Stories:
1
School Information
Elementary:
Beech Hill
Middle:
East Edisto
High:
Ashley Ridge
School assignments may change. Contact the school district to confirm.
Additional Information
Region
0
C
1
H
2
S
Lot And Land
Lot Features
0 - .5 Acre, Wooded
Lot Size Area
0.14
Lot Size Acres
0.14
Lot Size Units
Acres
Agent Contacts
List Agent Mls Id
12636
List Office Name
Carolina One Real Estate
List Office Mls Id
1579
List Agent Full Name
Elesia Moore
Green Features
Green Building Verification Type
HERS Index Score
Community & H O A
Community Features
Dog Park, Park, Pool, Trash, Walk/Jog Trails
Room Dimensions
Room Master Bedroom Level
Lower
Property Details
Directions
Follow Signs For Savannah/i-526 W. Merge Onto I-526 W And Continue Approximately 4 Miles. Take Exit 11b Toward Sc-461 S/paul Cantrell Blvd. Continue On Paul Cantrell Blvd Approximately 1 Mile, Then Turn Right Onto Magwood Drive. In Approximately 2 Miles, Turn Left Onto Sc-61 N/ashley River Road. Continue Straight To Stay On Ashley River Road. In Approximately 8 Miles Wh On Left.
M L S Area Major
62 - Summerville/Ladson/Ravenel to Hwy 165
Tax Map Number
1701101076
County Or Parish
Dorchester
Property Sub Type
Single Family Detached
Architectural Style
Ranch
Construction Materials
Vinyl Siding
Exterior Features
Roof
Asphalt
Fencing
Privacy
Other Structures
No
Parking Features
2 Car Garage
Patio And Porch Features
Covered, Front Porch
Interior Features
Cooling
Central Air
Heating
Electric
Flooring
Carpet, Luxury Vinyl
Room Type
Laundry, Pantry
Laundry Features
Electric Dryer Hookup, Laundry Room
Interior Features
Ceiling - Smooth, High Ceilings, Kitchen Island, Walk-In Closet(s), Pantry
Systems & Utilities
Sewer
Public Sewer
Utilities
Dorchester Cnty Water and Sewer Dept, Dorchester Cnty Water Auth
Water Source
Public
Financial Information
Listing Terms
Any
Additional Information
Stories
1
Garage Y N
true
Carport Y N
false
Cooling Y N
true
Feed Types
- IDX
Heating Y N
true
Listing Id
24016426
Mls Status
Active
Listing Key
0ac990b86199bcec69d436a6c5546e42
Coordinates
- -80.188248
- 32.915298
Fireplace Y N
false
Parking Total
2
Carport Spaces
0
Covered Spaces
2
Entry Location
Ground Level
Standard Status
Active
Source System Key
20240627223218275061000000
Building Area Units
Square Feet
Foundation Details
- Slab
New Construction Y N
false
Property Attached Y N
false
Showing & Documentation
Internet Address Display Y N
true
Internet Consumer Comment Y N
true
Internet Automated Valuation Display Y N
true
