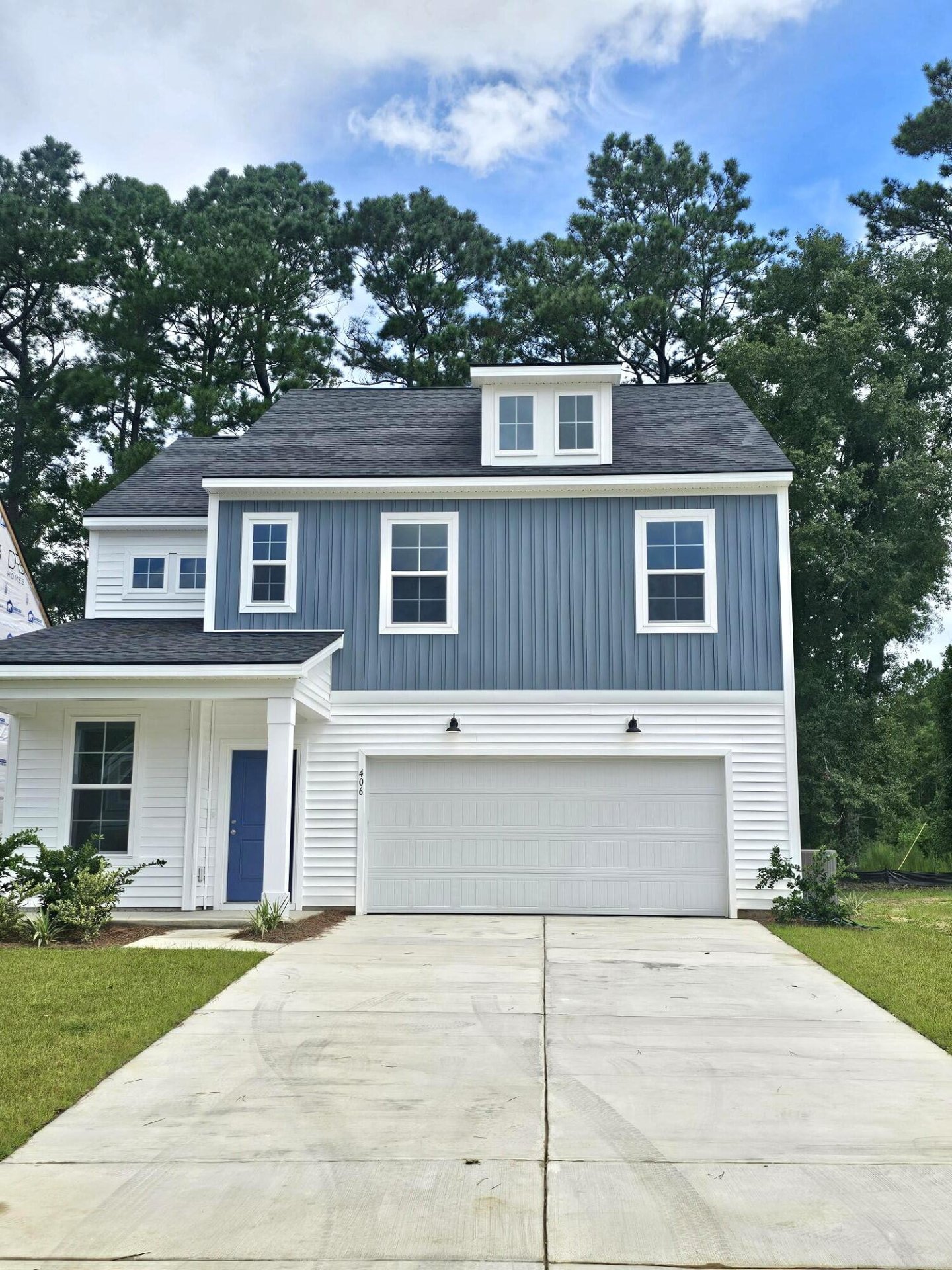
Creekside at Andrews
$438k
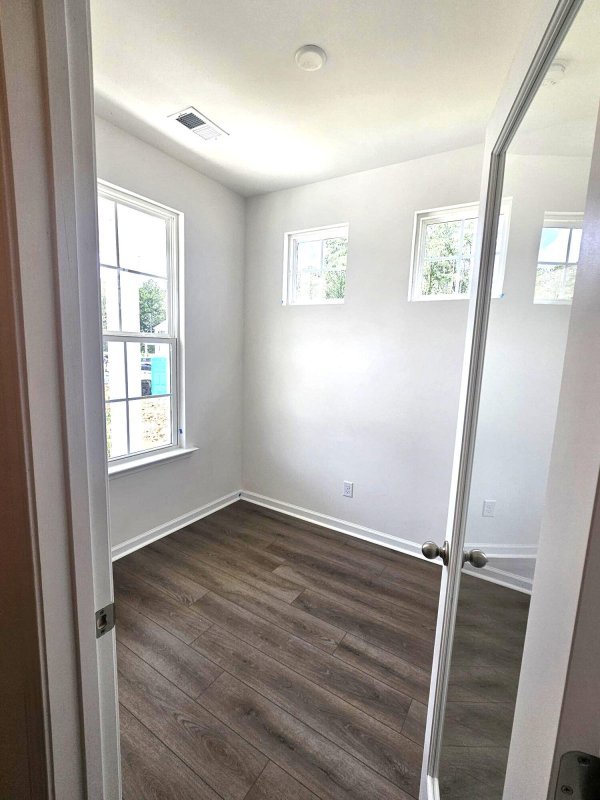
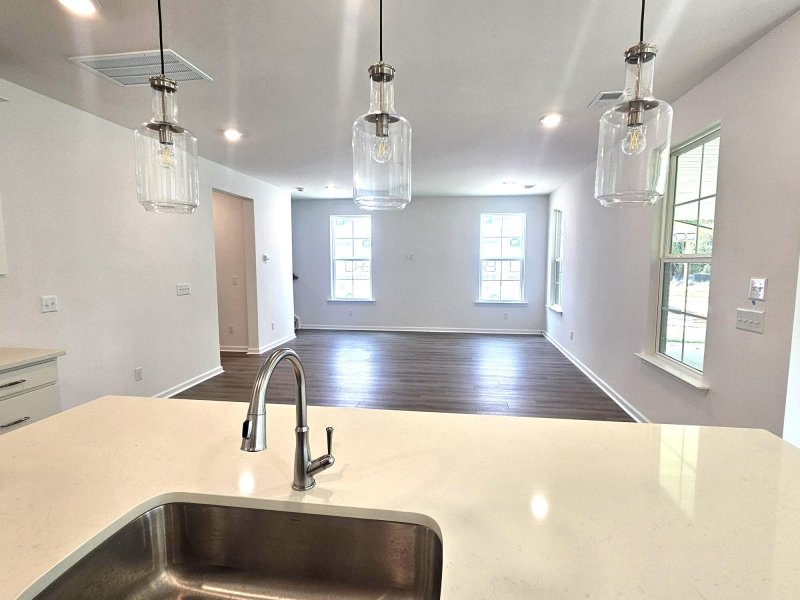
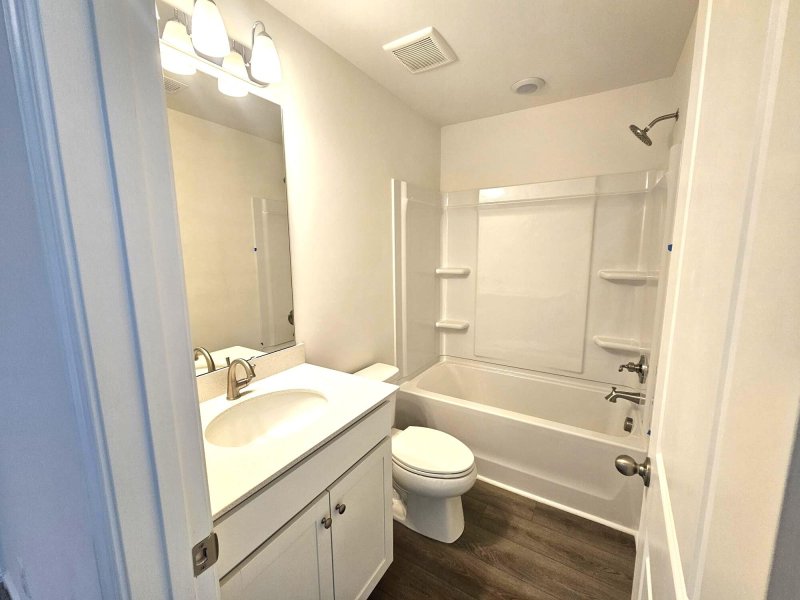
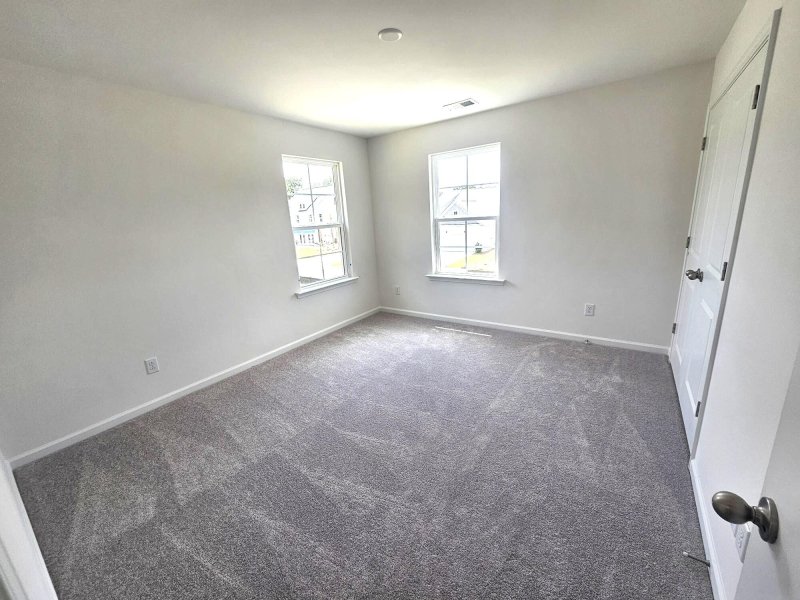
View All21 Photos

Creekside at Andrews
21
$438k
437 Cadbury Loop in Creekside at Andrews, Summerville, SC
437 Cadbury Loop, Summerville, SC 29486
$438,370
$438,370
Does this home feel like a match?
Let us know — it helps us curate better suggestions for you.
Property Highlights
Bedrooms
4
Bathrooms
2
Property Details
Welcome to the St. Helena Plan. This 2 story home has a pocket office at the front of the home with glass door then opens up to a gourmet kitchen with an island, dining space and large family space with electric fireplace and LVP floors on the first floor.
Time on Site
1 month ago
Property Type
Residential
Year Built
2025
Lot Size
9,583 SqFt
Price/Sq.Ft.
N/A
HOA Fees
Request Info from Buyer's AgentListing Information
- LocationSummerville
- MLS #CHSea96556a7d985cfbf8e9084d09c12dfa
- Stories2
- Last UpdatedSeptember 30, 2025
Property Details
Bedrooms:
4
Bathrooms:
2
Total Building Area:
2,248 SqFt
Property Sub-Type:
SingleFamilyResidence
Garage:
Yes
Stories:
2
School Information
Elementary:
College Park
Middle:
College Park
High:
Stratford
School assignments may change. Contact the school district to confirm.
Additional Information
Region
0
C
1
H
2
S
Lot And Land
Lot Features
0 - .5 Acre
Lot Size Area
0.22
Lot Size Acres
0.22
Lot Size Units
Acres
Agent Contacts
List Agent Mls Id
12818
List Office Name
DRB Group South Carolina, LLC
Buyer Agent Mls Id
20334
Buyer Office Name
Jacobsen Realty
List Office Mls Id
8696
Buyer Office Mls Id
9325
List Agent Full Name
Lonna Devito
Buyer Agent Full Name
Torri Jacobsen
Green Features
Green Building Verification Type
HERS Index Score
Community & H O A
Community Features
Walk/Jog Trails
Room Dimensions
Bathrooms Half
1
Room Master Bedroom Level
Upper
Property Details
Directions
Hwy 17a To College Park; Right Onto Andrews Blvd; Take To The End To Cadbury Loop
M L S Area Major
74 - Summerville, Ladson, Berkeley Cty
Tax Map Number
2330301067
County Or Parish
Berkeley
Property Sub Type
Single Family Detached
Architectural Style
Traditional
Construction Materials
Vinyl Siding
Exterior Features
Roof
Architectural
Other Structures
No
Parking Features
2 Car Garage
Patio And Porch Features
Covered, Front Porch
Interior Features
Cooling
Central Air
Heating
Electric, Heat Pump
Flooring
Carpet, Luxury Vinyl
Room Type
Eat-In-Kitchen, Foyer, Laundry, Loft, Office
Laundry Features
Electric Dryer Hookup, Washer Hookup, Laundry Room
Interior Features
High Ceilings, Kitchen Island, Walk-In Closet(s), Eat-in Kitchen, Entrance Foyer, Loft, Office
Systems & Utilities
Sewer
Public Sewer
Utilities
BCW & SA, Berkeley Elect Co-Op
Water Source
Public
Financial Information
Listing Terms
Cash, Conventional, FHA, VA Loan
Additional Information
Stories
2
Garage Y N
true
Carport Y N
false
Cooling Y N
true
Feed Types
- IDX
Heating Y N
true
Listing Id
25026400
Mls Status
Pending
Listing Key
ea96556a7d985cfbf8e9084d09c12dfa
Coordinates
- -80.104743
- 33.037467
Fireplace Y N
true
Parking Total
2
Carport Spaces
0
Covered Spaces
2
Co List Agent Key
ba79740245b56b9743d04bed9e7b1507
Home Warranty Y N
true
Standard Status
Pending
Co List Office Key
d78169775a65bb91a1628eb78693cfb3
Fireplaces Total
1
Source System Key
20250928212315849678000000
Co List Agent Mls Id
4711
Co List Office Name
DRB Group South Carolina, LLC
Building Area Units
Square Feet
Co List Office Mls Id
8696
Foundation Details
- Slab
Property Attached Y N
false
Co List Agent Full Name
Brian Mullinax
Originating System Name
CHS Regional MLS
Special Listing Conditions
10 Yr Warranty
Co List Agent Preferred Phone
843-276-1444
Showing & Documentation
Internet Address Display Y N
true
Internet Consumer Comment Y N
true
Internet Automated Valuation Display Y N
true
Listing Information
- LocationSummerville
- MLS #CHSea96556a7d985cfbf8e9084d09c12dfa
- Stories2
- Last UpdatedSeptember 30, 2025
