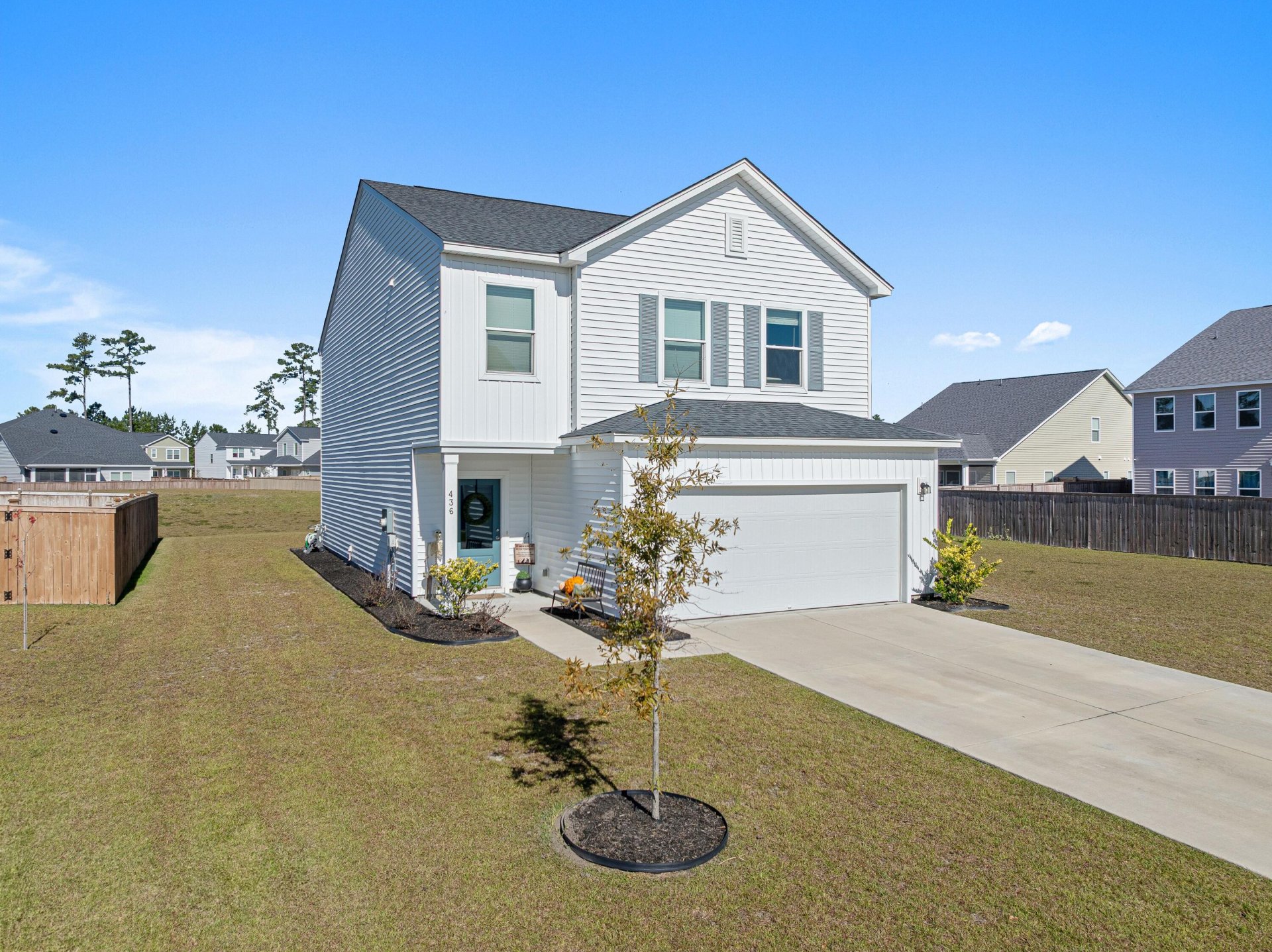
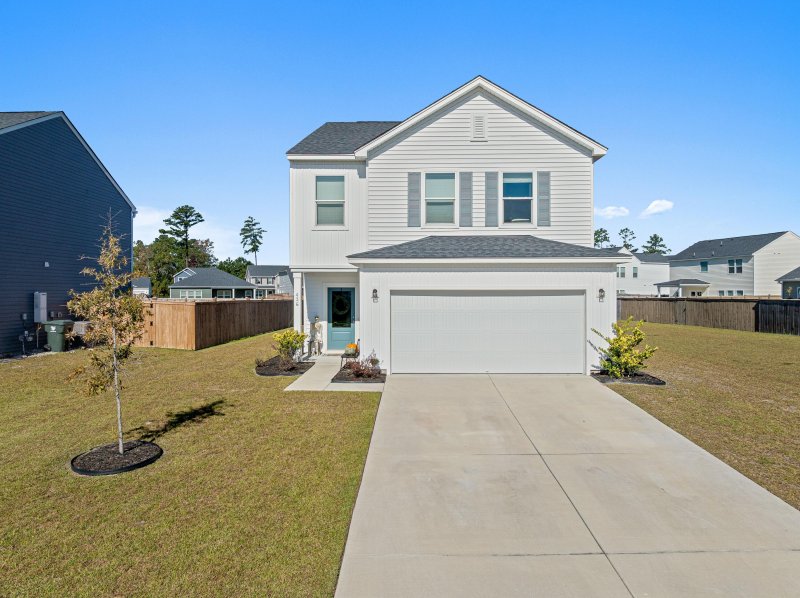
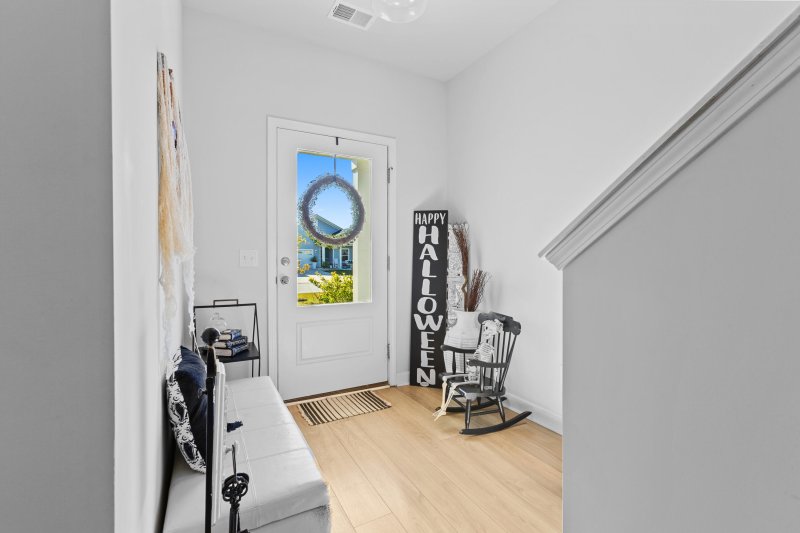
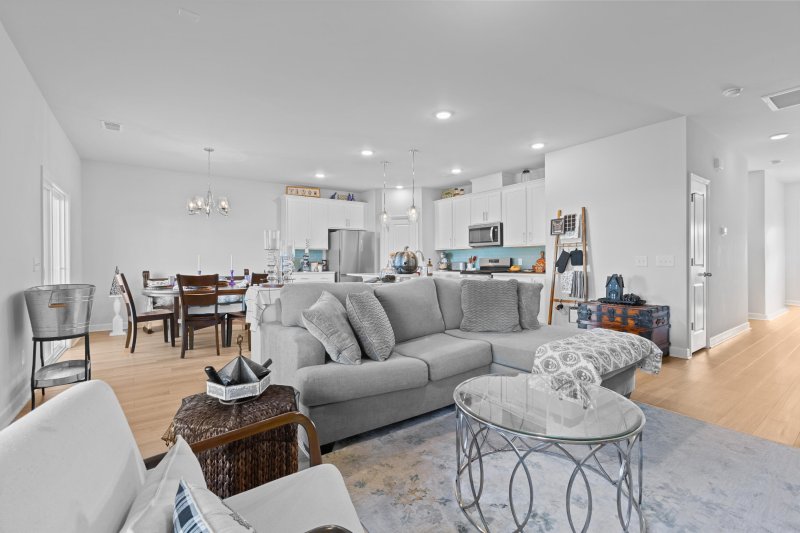
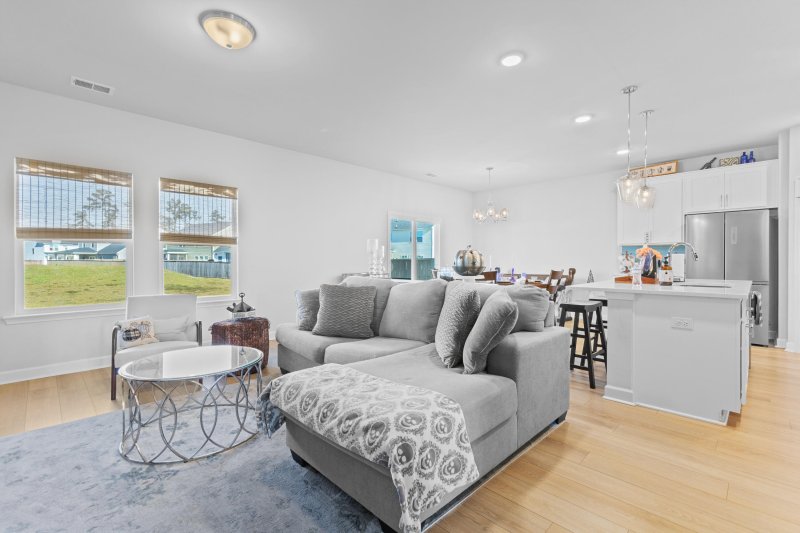

436 Navona Drive in Cane Bay Plantation, Summerville, SC
436 Navona Drive, Summerville, SC 29486
$415,000
$415,000
Does this home feel like a match?
Let us know — it helps us curate better suggestions for you.
Property Highlights
Bedrooms
3
Bathrooms
2
Property Details
Situated on a spacious homesite that backs up to peaceful HOA greenspace, you'll enjoy extra privacy and a lovely natural backdrop from your covered back porch--perfect for relaxing or entertaining.Step inside to find an inviting layout with a large flex room near the front of the home, ideal for an office or sitting area, and an open-concept living area that flows easily into the kitchen and dining space. Designed with a coastal-inspired palette, the home features white and chrome finishes with subtle touches of aqua blue for a fresh, airy feel.The kitchen is a showstopper, featuring 42'' shaker cabinets, a center island with quartz countertops, stainless steel appliances, pendant lighting, a trash pullout, and a walk-in pantry for ample storage.Upstairs, wood stairs lead to a spacious loft that's perfect for a second living space, playroom, or media area. The owner's suite overlooks the backyard and includes a spa-like bathroom with a tiled shower and bench seat, dual vanities with quartz tops, and an expansive walk-in closet. Three additional bedrooms and another full bathroom complete the upstairs, offering plenty of space for everyone.
Time on Site
3 weeks ago
Property Type
Residential
Year Built
2022
Lot Size
7,840 SqFt
Price/Sq.Ft.
N/A
HOA Fees
Request Info from Buyer's AgentProperty Details
School Information
Additional Information
Region
Lot And Land
Agent Contacts
Green Features
Community & H O A
Room Dimensions
Property Details
Exterior Features
Interior Features
Systems & Utilities
Financial Information
Additional Information
- IDX
- -80.110729
- 33.139651
- Slab
