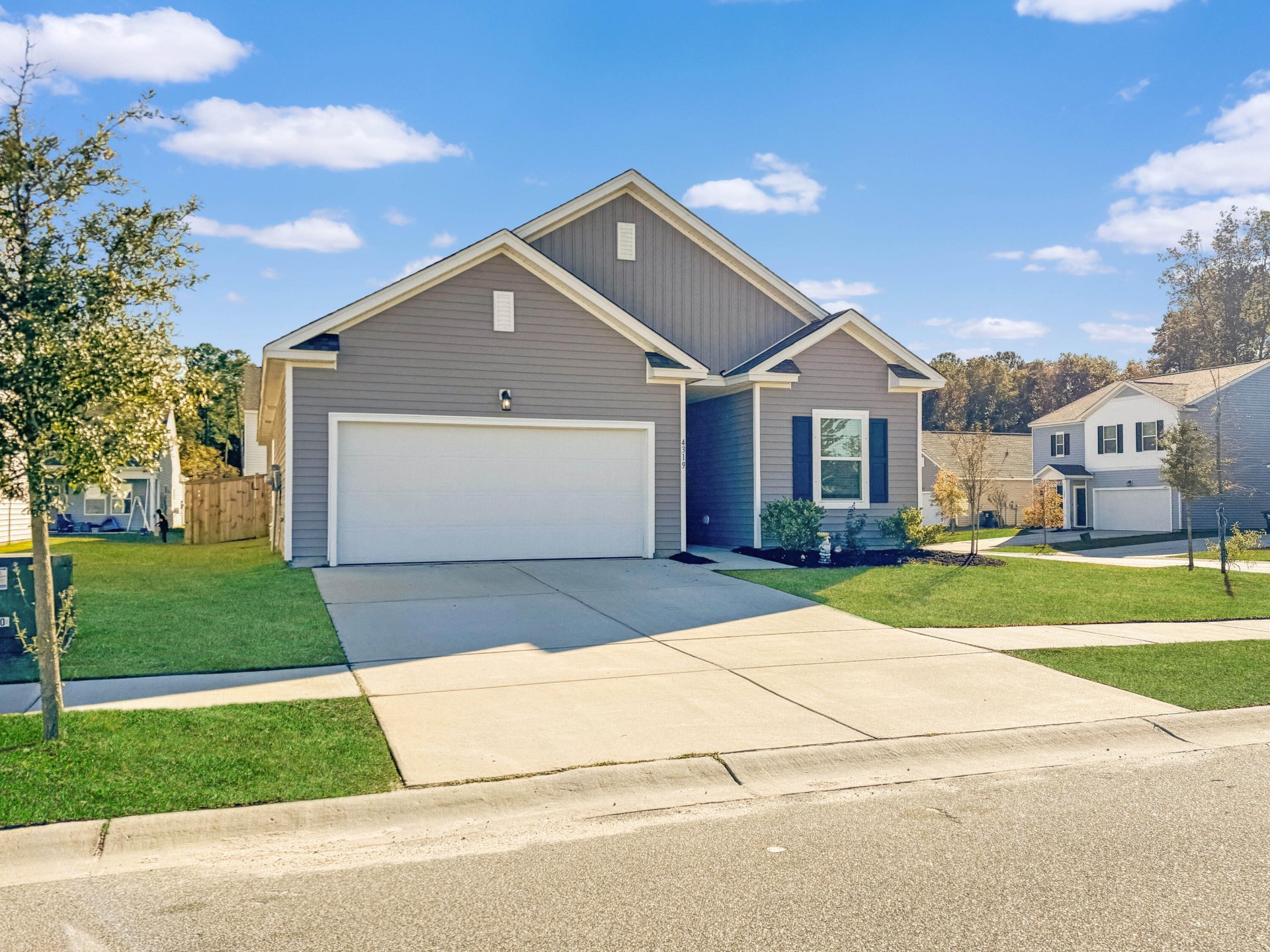
Watson Hill
$395k
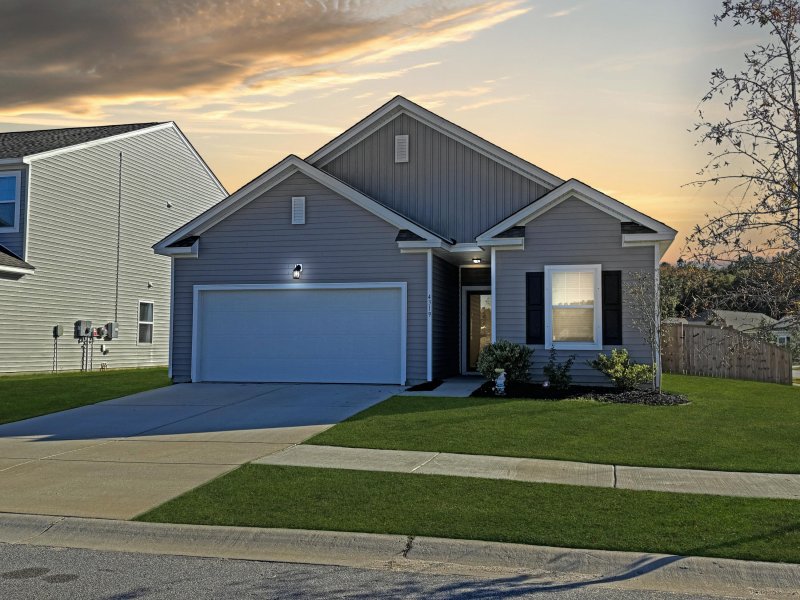
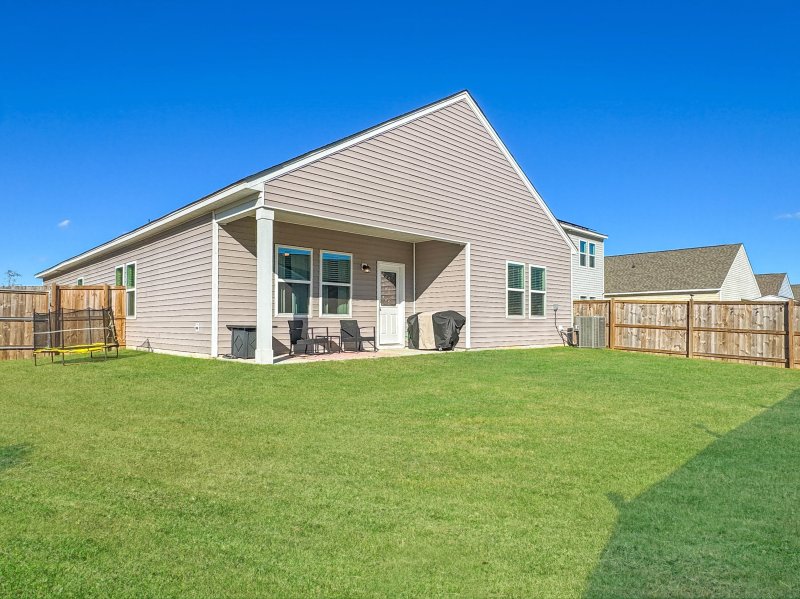
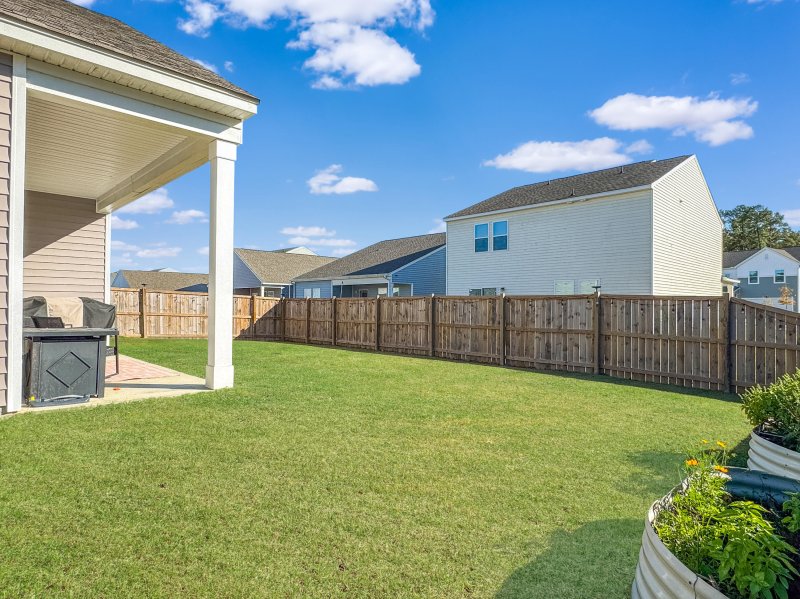
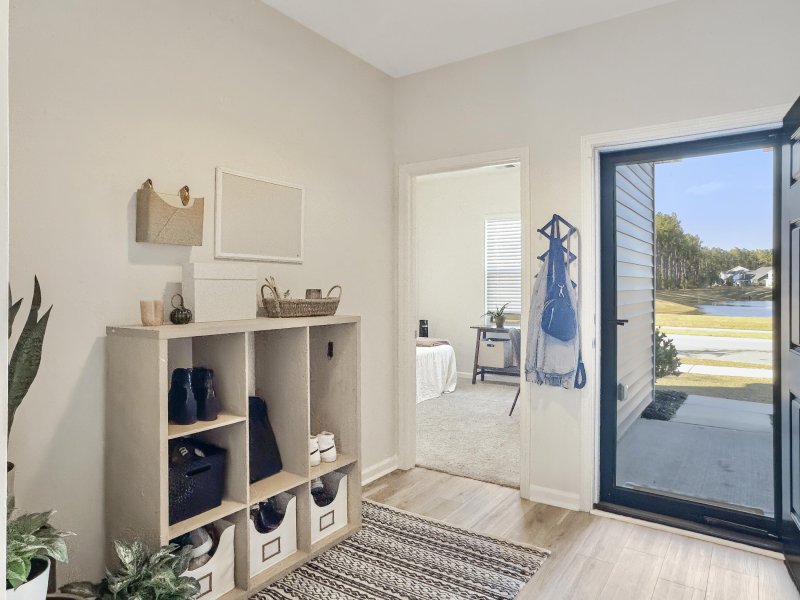
View All20 Photos

Watson Hill
20
$395k
4319 Ocean Farm Drive in Watson Hill, Summerville, SC
4319 Ocean Farm Drive, Summerville, SC 29485
$395,000
$395,000
206 views
21 saves
Does this home feel like a match?
Let us know — it helps us curate better suggestions for you.
Property Highlights
Bedrooms
4
Bathrooms
3
Property Details
You found it--a UNICORN! ''The Prism,'' the highly coveted single-story floorplan the builder no longer offers (yet everyone still asks for!).
Time on Site
1 week ago
Property Type
Residential
Year Built
2022
Lot Size
8,276 SqFt
Price/Sq.Ft.
N/A
HOA Fees
Request Info from Buyer's AgentProperty Details
Bedrooms:
4
Bathrooms:
3
Total Building Area:
1,953 SqFt
Property Sub-Type:
SingleFamilyResidence
Garage:
Yes
Stories:
1
School Information
Elementary:
Beech Hill
Middle:
East Edisto
High:
Ashley Ridge
School assignments may change. Contact the school district to confirm.
Additional Information
Region
0
C
1
H
2
S
Lot And Land
Lot Features
0 - .5 Acre
Lot Size Area
0.19
Lot Size Acres
0.19
Lot Size Units
Acres
Agent Contacts
List Agent Mls Id
35014
List Office Name
RE/MAX Southern Shores
List Office Mls Id
1696
List Agent Full Name
Stephanie Allen
Green Features
Green Building Verification Type
HERS Index Score
Community & H O A
Community Features
Dog Park, Park, Pool, Trash, Walk/Jog Trails
Room Dimensions
Bathrooms Half
0
Room Master Bedroom Level
Lower
Property Details
Directions
Follow Signs For Savannah/i-526 W. Merge Onto I-526 W And Continue Approximately 4 Miles. Take Exit 11b Toward Sc-461 S/paul Cantrell Blvd. Continue On Paul Cantrell Blvd Approximately 1 Mile, Then Turn Right Onto Magwood Drive. In Approximately 2 Miles, Turn Left Onto Sc-61 N/ashley River Road. Continue Straight To Stay On Ashley River Road. In Approximately 8 Miles Wh On Left.
M L S Area Major
62 - Summerville/Ladson/Ravenel to Hwy 165
Tax Map Number
1701104011
County Or Parish
Dorchester
Property Sub Type
Single Family Detached
Architectural Style
Ranch
Construction Materials
Vinyl Siding
Exterior Features
Roof
Asphalt
Fencing
Privacy, Wood, Fence - Wooden Enclosed
Other Structures
No
Parking Features
2 Car Garage
Patio And Porch Features
Patio, Covered
Interior Features
Cooling
Central Air
Heating
Electric
Flooring
Carpet, Luxury Vinyl
Room Type
Eat-In-Kitchen, Family, Foyer, Laundry, Office, Pantry, Utility
Laundry Features
Electric Dryer Hookup, Washer Hookup, Laundry Room
Interior Features
Ceiling - Smooth, High Ceilings, Kitchen Island, Walk-In Closet(s), Ceiling Fan(s), Eat-in Kitchen, Family, Entrance Foyer, Office, Pantry, Utility
Systems & Utilities
Sewer
Public Sewer
Utilities
AT&T, Dominion Energy, Dorchester Cnty Water and Sewer Dept, Dorchester Cnty Water Auth
Water Source
Public
Financial Information
Listing Terms
Any
Additional Information
Stories
1
Garage Y N
true
Carport Y N
false
Cooling Y N
true
Feed Types
- IDX
Heating Y N
true
Listing Id
25030348
Mls Status
Active
Listing Key
5441807aec0f631c99f1ebdef1a8985f
Coordinates
- -80.169009
- 32.921384
Fireplace Y N
false
Parking Total
2
Carport Spaces
0
Covered Spaces
2
Entry Location
Ground Level
Standard Status
Active
Source System Key
20251113171636090415000000
Building Area Units
Square Feet
Foundation Details
- Slab
New Construction Y N
false
Property Attached Y N
false
Originating System Name
CHS Regional MLS
Showing & Documentation
Internet Address Display Y N
true
Internet Consumer Comment Y N
true
Internet Automated Valuation Display Y N
true
