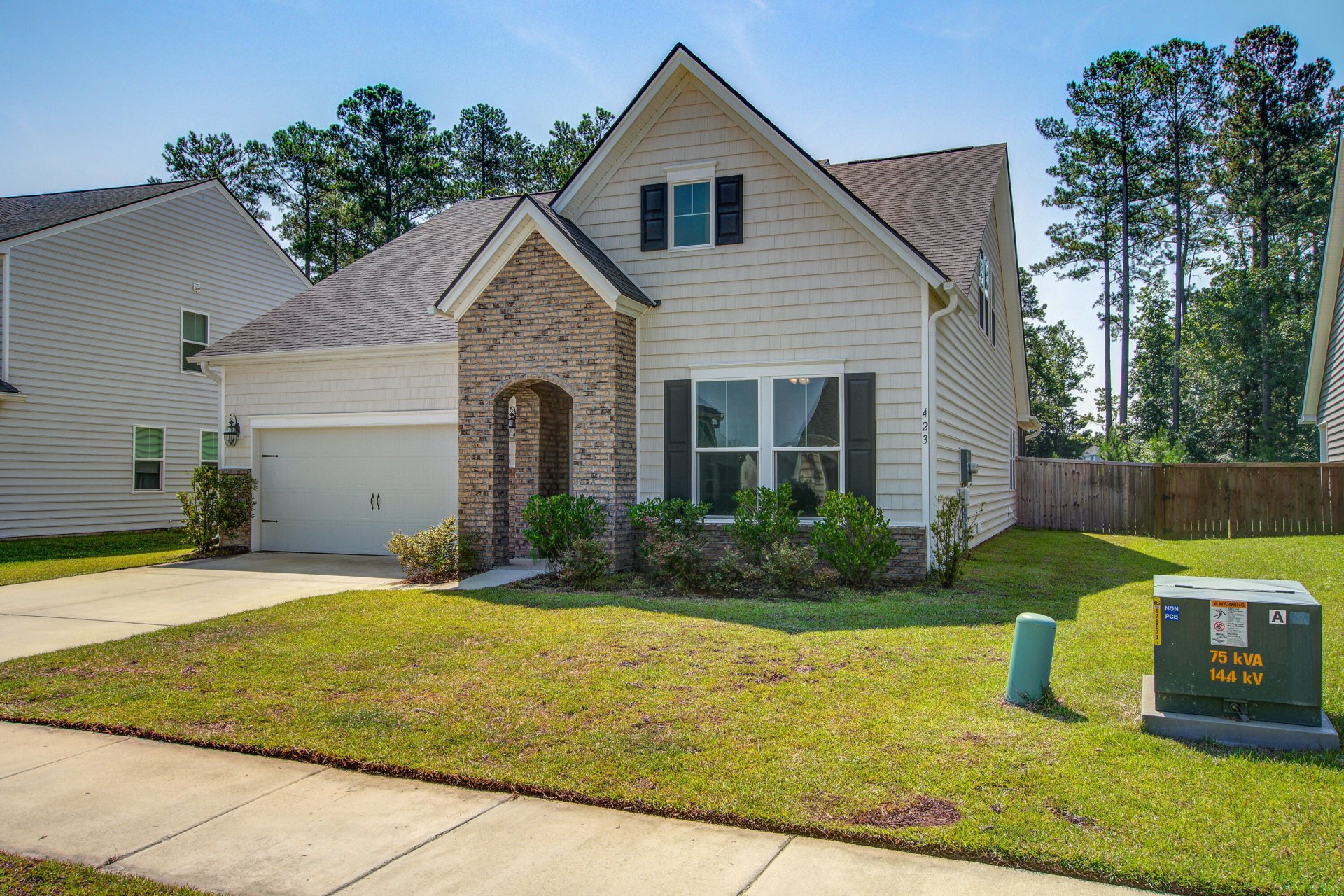
Cane Bay Plantation
$415k
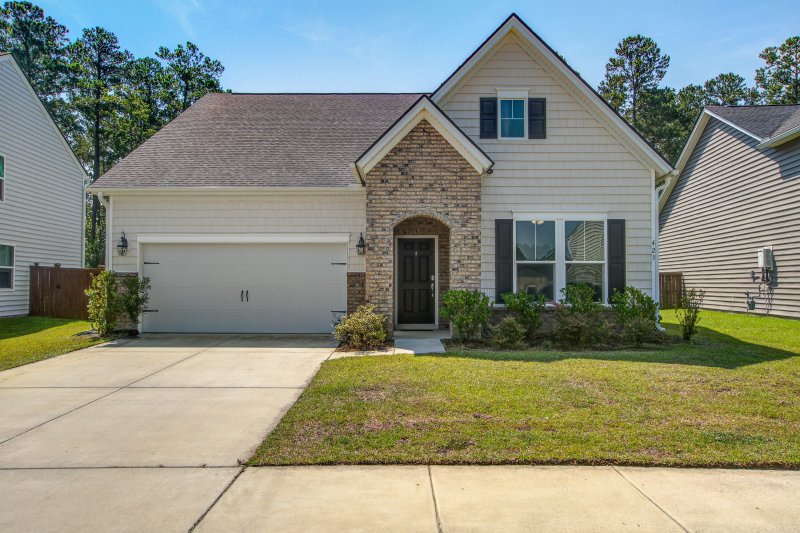
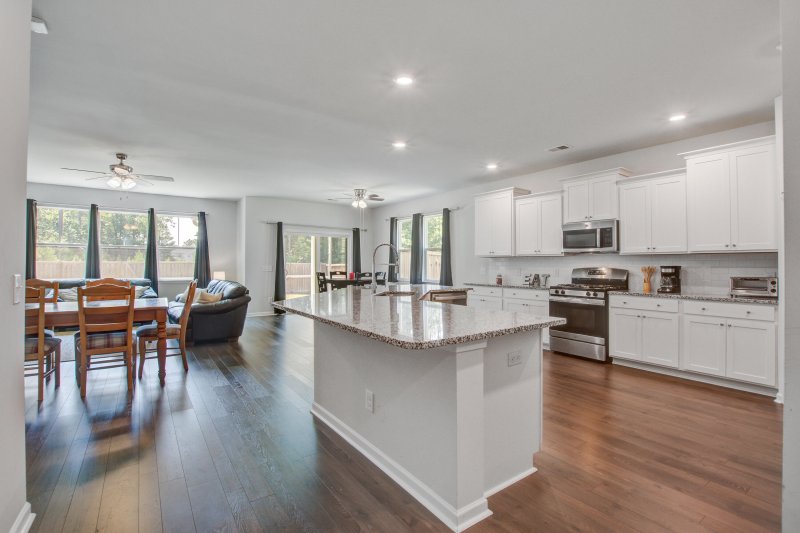
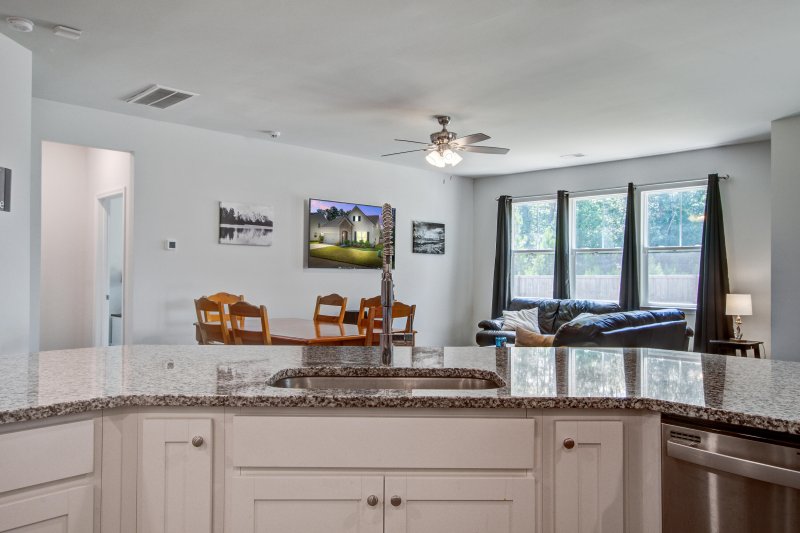
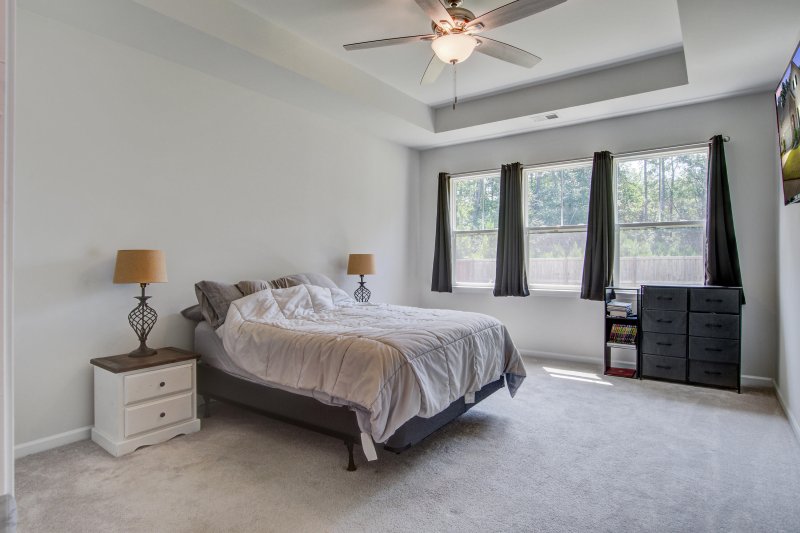
View All58 Photos

Cane Bay Plantation
58
$415k
Screened PorchCommunity Pools AccessPrimary Suite Main
Stunning Like-New Home in Summerville's Lindera Preserve - Pools, Trails
Cane Bay Plantation
Screened PorchCommunity Pools AccessPrimary Suite Main
423 Squire Pope Road, Summerville, SC 29486
$415,000
$415,000
202 views
20 saves
Does this home feel like a match?
Let us know — it helps us curate better suggestions for you.
Property Highlights
Bedrooms
4
Bathrooms
2
Property Details
Screened PorchCommunity Pools AccessPrimary Suite Main
Welcome to 423 Squire Pope Road! This beautifully maintained, like-new Traditional home is in the heart of Summerville's sought-after Lindera Preserve. Boasting 4 spacious bedrooms and 2.
Time on Site
4 months ago
Property Type
Residential
Year Built
2020
Lot Size
7,405 SqFt
Price/Sq.Ft.
N/A
HOA Fees
Request Info from Buyer's AgentProperty Details
Bedrooms:
4
Bathrooms:
2
Total Building Area:
2,729 SqFt
Property Sub-Type:
SingleFamilyResidence
Garage:
Yes
Stories:
2
School Information
Elementary:
Whitesville
Middle:
Berkeley
High:
Berkeley
School assignments may change. Contact the school district to confirm.
Additional Information
Region
0
C
1
H
2
S
Lot And Land
Lot Features
Interior Lot, Level
Lot Size Area
0.17
Lot Size Acres
0.17
Lot Size Units
Acres
Agent Contacts
List Agent Mls Id
24081
List Office Name
Southern Real Estate, LLC
List Office Mls Id
9202
List Agent Full Name
Christopher Louviere
Community & H O A
Community Features
Dog Park, Park, Pool, Walk/Jog Trails
Room Dimensions
Bathrooms Half
1
Room Master Bedroom Level
Lower
Property Details
Directions
Take I-26 West To The Nexton Parkway Exit (197). Follow Until You Turn Right Towards Hwy 176, Go Through The Stop Light At The Entrance Of Cane Bay And Follow Cane Bay Blvd. For About 3 Miles And Make A Right Onto Lindera Preserve Blvd.
M L S Area Major
74 - Summerville, Ladson, Berkeley Cty
Tax Map Number
1791303090
County Or Parish
Berkeley
Property Sub Type
Single Family Detached
Architectural Style
Traditional
Construction Materials
Brick Veneer, Vinyl Siding
Exterior Features
Roof
Architectural
Fencing
Wood, Fence - Wooden Enclosed
Other Structures
No
Parking Features
2 Car Garage, Attached, Garage Door Opener
Patio And Porch Features
Screened
Interior Features
Cooling
Central Air
Heating
Natural Gas
Flooring
Carpet, Ceramic Tile, Laminate
Room Type
Eat-In-Kitchen, Laundry, Media, Study
Window Features
Window Treatments - Some
Laundry Features
Electric Dryer Hookup, Washer Hookup, Laundry Room
Interior Features
Ceiling - Cathedral/Vaulted, Ceiling - Smooth, High Ceilings, Garden Tub/Shower, Walk-In Closet(s), Ceiling Fan(s), Eat-in Kitchen, Media, Study
Systems & Utilities
Sewer
Public Sewer
Utilities
BCW & SA, Berkeley Elect Co-Op, Dominion Energy
Water Source
Public
Financial Information
Listing Terms
Any, Cash, Conventional, FHA, VA Loan
Additional Information
Stories
2
Garage Y N
true
Carport Y N
false
Cooling Y N
true
Feed Types
- IDX
Heating Y N
true
Listing Id
25018984
Mls Status
Active
City Region
Lindera Preserve
Listing Key
41890bdc677525815d91ff264cbfd1cd
Coordinates
- -80.12239
- 33.127909
Fireplace Y N
false
Parking Total
2
Carport Spaces
0
Covered Spaces
2
Entry Location
Ground Level
Standard Status
Active
Source System Key
20250709201042797212000000
Attached Garage Y N
true
Building Area Units
Square Feet
Foundation Details
- Slab
New Construction Y N
false
Property Attached Y N
false
Originating System Name
CHS Regional MLS
Showing & Documentation
Internet Address Display Y N
true
Internet Consumer Comment Y N
true
Internet Automated Valuation Display Y N
true
