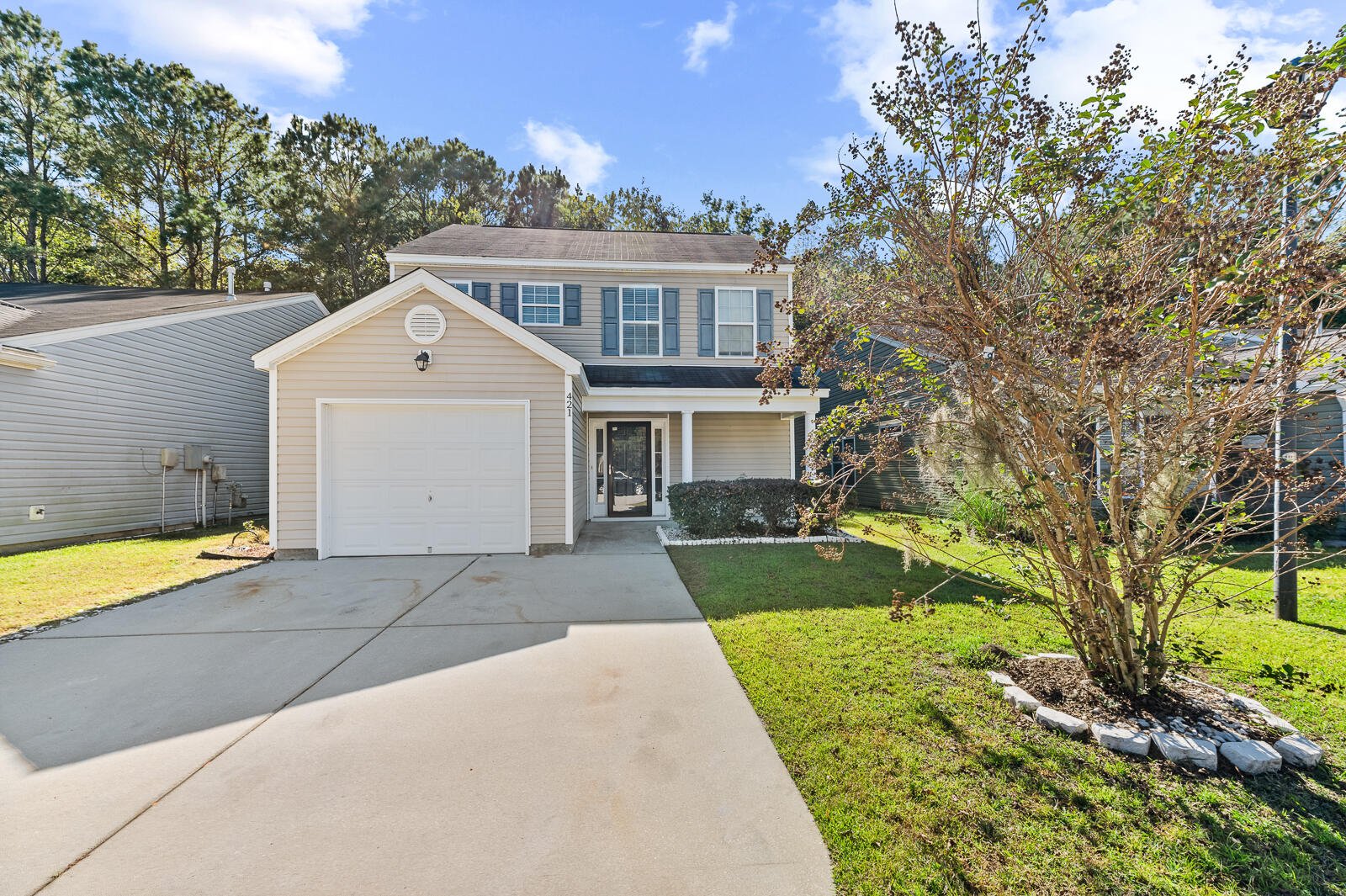
Lakes of Summerville
$320k
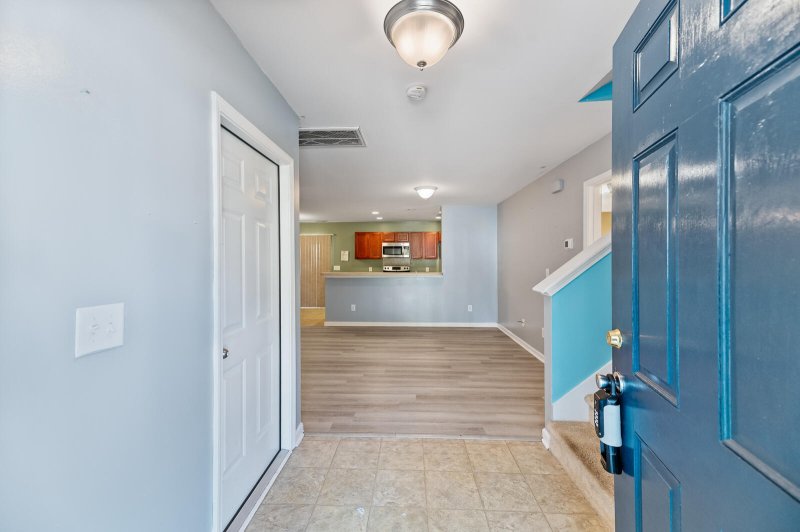
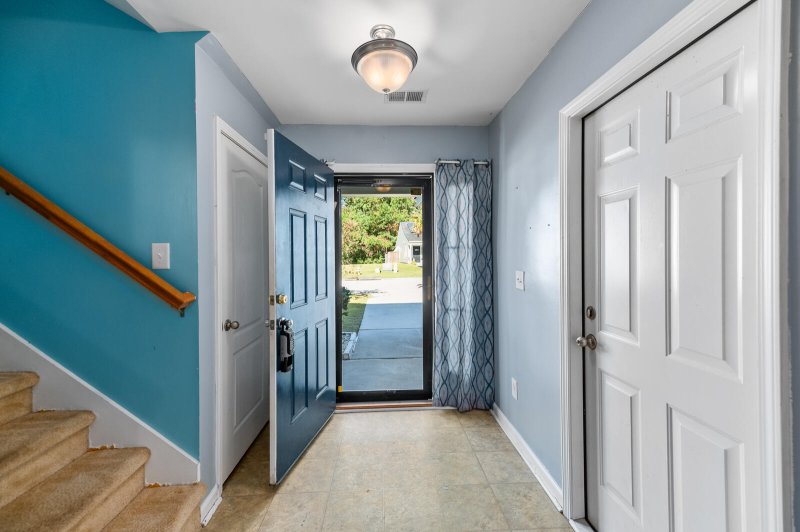
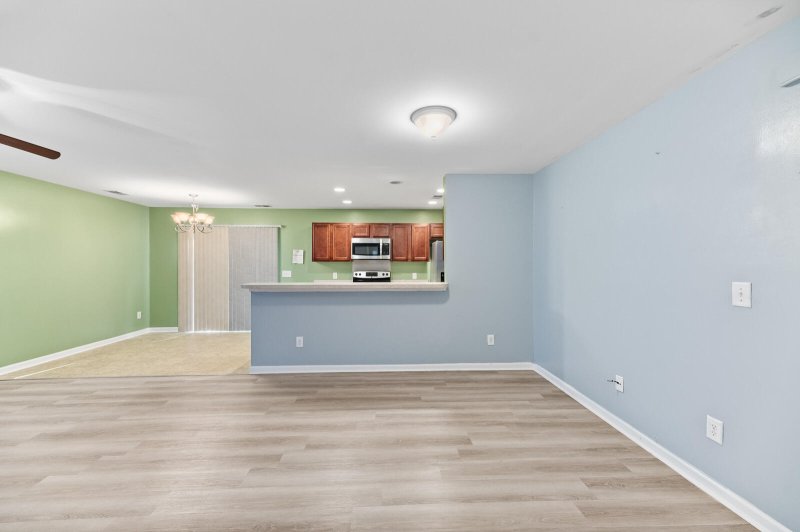
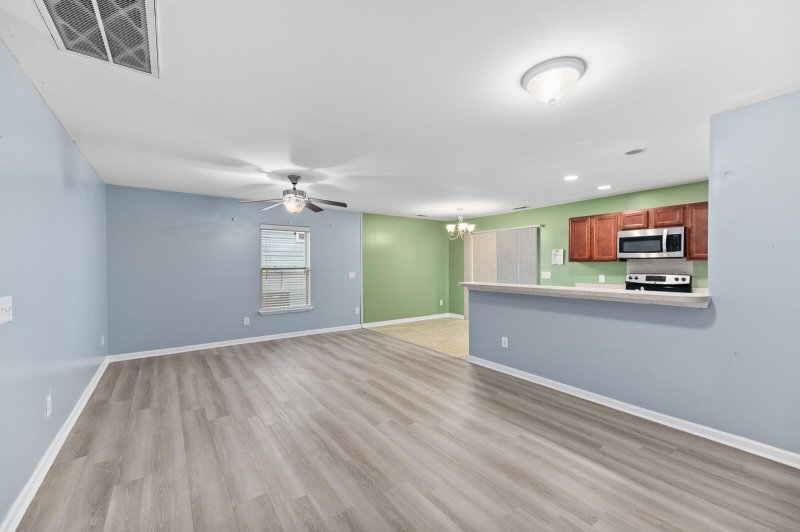
View All20 Photos

Lakes of Summerville
20
$320k
421 Savannah River Drive in Lakes of Summerville, Summerville, SC
421 Savannah River Drive, Summerville, SC 29485
$320,000
$320,000
206 views
21 saves
Does this home feel like a match?
Let us know — it helps us curate better suggestions for you.
Property Highlights
Bedrooms
3
Bathrooms
2
Property Details
MOVE-IN READY and PRICED TO SELL! With one of the LOWEST HOA fees in the area, a neighborhood pool, and a central location just minutes from Palmetto Commerce, Boeing, Volvo, and Charleston International Airport, this home offers an ideal blend of comfort, convenience, and community. Inside, the open layout feels bright and functional, great for everyday living and entertaining.
Time on Site
1 week ago
Property Type
Residential
Year Built
2015
Lot Size
2,178 SqFt
Price/Sq.Ft.
N/A
HOA Fees
Request Info from Buyer's AgentProperty Details
Bedrooms:
3
Bathrooms:
2
Total Building Area:
1,576 SqFt
Property Sub-Type:
SingleFamilyResidence
Garage:
Yes
Stories:
2
School Information
Elementary:
Ladson
Middle:
Deer Park
High:
Stall
School assignments may change. Contact the school district to confirm.
Additional Information
Region
0
C
1
H
2
S
Lot And Land
Lot Features
0 - .5 Acre
Lot Size Area
0.05
Lot Size Acres
0.05
Lot Size Units
Acres
Agent Contacts
List Agent Mls Id
39633
List Office Name
Bellstead Real Estate
List Office Mls Id
10911
List Agent Full Name
Marquita Aiken
Room Dimensions
Bathrooms Half
1
Room Master Bedroom Level
Upper
Property Details
Directions
From Charleston Get Onto I26 West. Follow I26 West To Us 78 West/highway 78 In North Charleston. Take Exit 205a From I26 West. Continue On Us 78 West/highway 78. Use Two Left Lanes To Turn Left On Ladson Rd. Turn Right On Lincolnville Rd. Turn Left Onto Salkahatchie Street. Turn Left At The First Cross Street Onto Coosawatchie Street. Turn Left Onto Savannah River Drive. Destination On Right.
M L S Area Major
32 - N.Charleston, Summerville, Ladson, Outside I-526
Tax Map Number
3881300531
County Or Parish
Charleston
Property Sub Type
Single Family Detached
Architectural Style
Traditional
Construction Materials
Vinyl Siding
Exterior Features
Roof
Asphalt
Other Structures
No
Parking Features
1 Car Garage
Patio And Porch Features
Patio, Front Porch
Interior Features
Cooling
Central Air
Heating
Natural Gas
Flooring
Carpet
Room Type
Eat-In-Kitchen, Family, Foyer, Pantry
Laundry Features
Electric Dryer Hookup, Washer Hookup
Interior Features
Ceiling - Smooth, Walk-In Closet(s), Eat-in Kitchen, Family, Entrance Foyer, Pantry
Systems & Utilities
Sewer
Public Sewer
Water Source
Public
Financial Information
Listing Terms
Any
Additional Information
Stories
2
Garage Y N
true
Carport Y N
false
Cooling Y N
true
Feed Types
- IDX
Heating Y N
true
Listing Id
25029938
Mls Status
Active
Listing Key
6cd460c2df576dcd2606a34050648022
Coordinates
- -80.145593
- 32.999954
Fireplace Y N
false
Parking Total
1
Carport Spaces
0
Covered Spaces
1
Co List Agent Key
303e55050b4d333deb9058e862e1c02d
Standard Status
Active
Co List Office Key
3dd1f50299c1fc4146b4a3bcb9bac0e9
Source System Key
20251104145633091678000000
Co List Agent Mls Id
33134
Co List Office Name
Bellstead Real Estate
Building Area Units
Square Feet
Co List Office Mls Id
10911
Foundation Details
- Slab
New Construction Y N
false
Property Attached Y N
false
Co List Agent Full Name
Andrella Pusha
Originating System Name
CHS Regional MLS
Co List Agent Preferred Phone
843-949-1726
Showing & Documentation
Internet Address Display Y N
true
Internet Consumer Comment Y N
true
Internet Automated Valuation Display Y N
true
