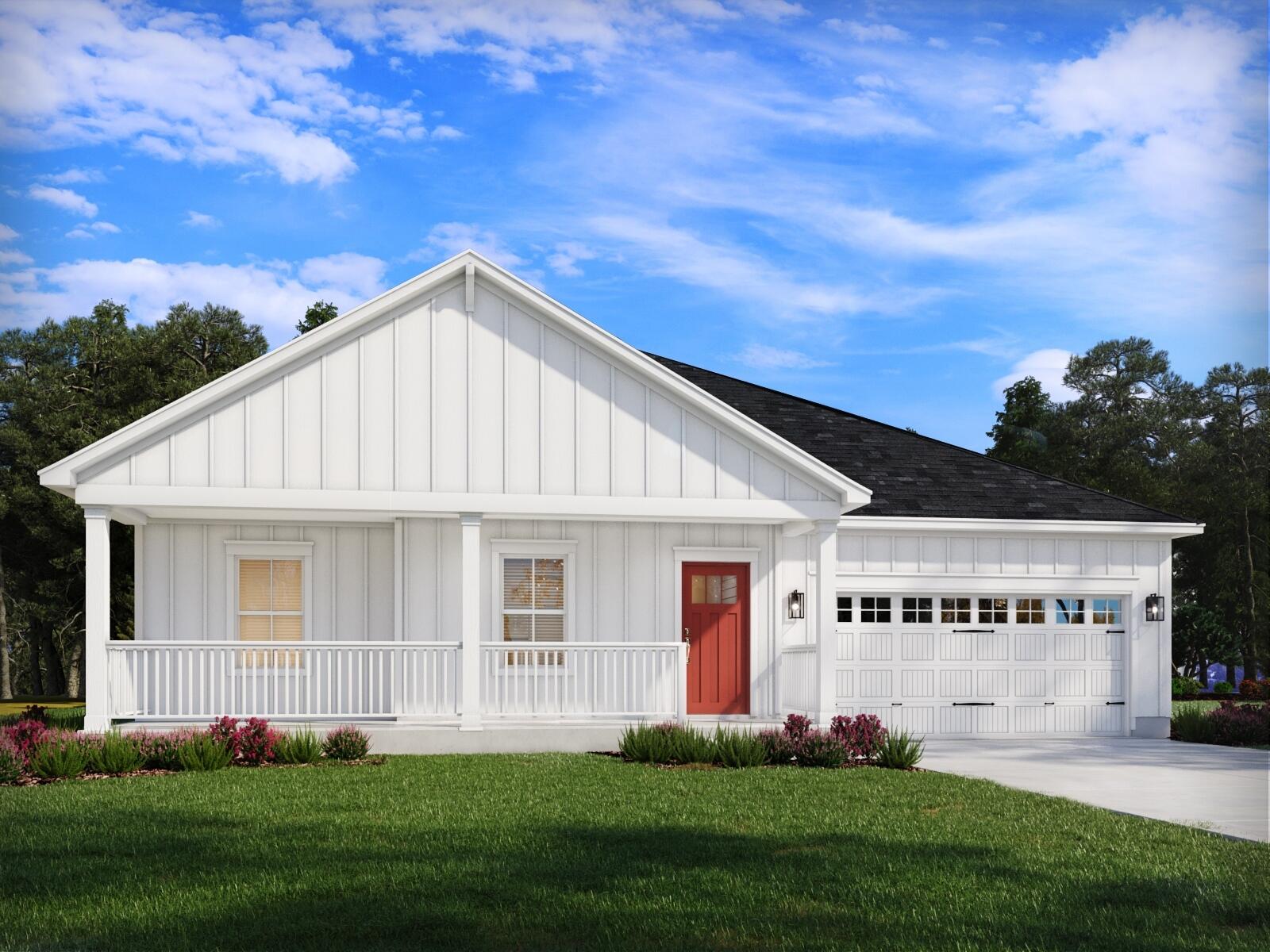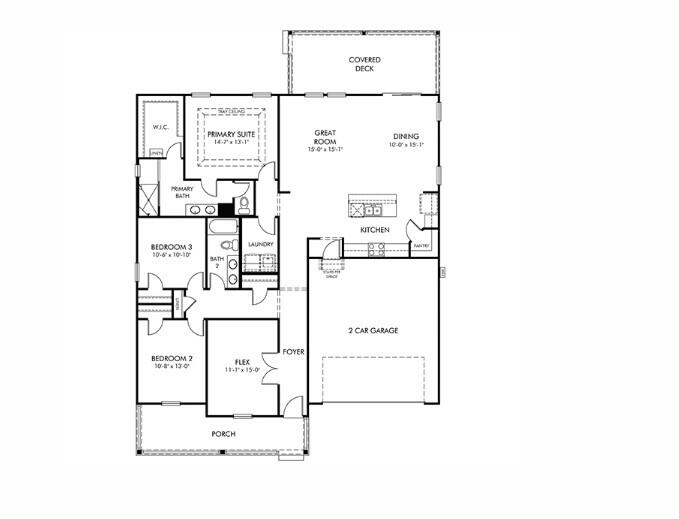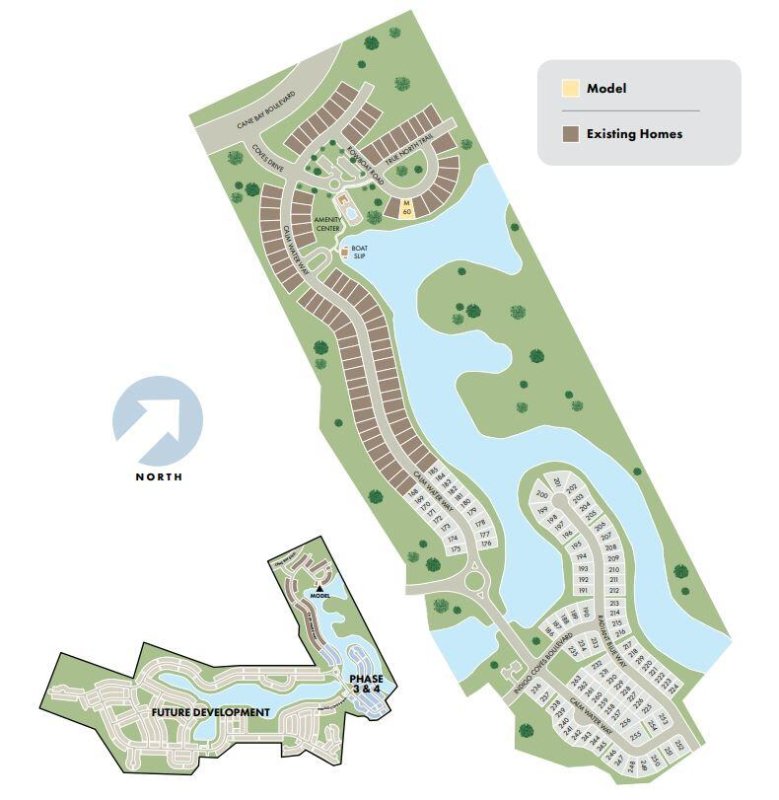
Cane Bay Plantation
$450k



Cane Bay Plantation
3
$450k
Nearby Lake MoultrieWalk/Jog TrailsBoat Ramp
New Construction Home in Cane Bay - Energy-Efficient & Ready Soon!
Cane Bay Plantation
Nearby Lake MoultrieWalk/Jog TrailsBoat Ramp
420 Radiant Blue Way, Summerville, SC 29486
$449,990
$449,990
Does this home feel like a match?
Let us know — it helps us curate better suggestions for you.
Property Highlights
Bedrooms
3
Bathrooms
2
Water Feature
Lake Front
Property Details
Nearby Lake MoultrieWalk/Jog TrailsBoat Ramp
Brand NEW energy-efficient home ready August 2025! Soak away stress in the oversized primary suite bath. The Vincent's open-concept single-story layout makes for easy entertaining.
Time on Site
5 months ago
Property Type
Residential
Year Built
2025
Lot Size
5,662 SqFt
Price/Sq.Ft.
N/A
HOA Fees
Request Info from Buyer's AgentListing Information
- LocationSummerville
- MLS #CHS90c784d56f90e1422e33d23ddbff1732
- Stories1
- Last UpdatedNovember 20, 2025
Property Details
Bedrooms:
3
Bathrooms:
2
Total Building Area:
1,908 SqFt
Property Sub-Type:
SingleFamilyResidence
Garage:
Yes
Stories:
1
School Information
Elementary:
Cane Bay
Middle:
Cane Bay
High:
Cane Bay High School
School assignments may change. Contact the school district to confirm.
Additional Information
Region
0
C
1
H
2
S
Lot And Land
Lot Features
0 - .5 Acre
Lot Size Area
0.13
Lot Size Acres
0.13
Lot Size Units
Acres
Agent Contacts
List Agent Mls Id
39814
List Office Name
Meritage Homes
List Office Mls Id
10169
List Agent Full Name
Matthew Downing
Green Features
Green Energy Efficient
HVAC, Insulation
Green Indoor Air Quality
Ventilation
Green Building Verification Type
HERS Index Score
Community & H O A
Community Features
Boat Ramp, Pool, Walk/Jog Trails
Room Dimensions
Bathrooms Half
0
Room Master Bedroom Level
Lower
Property Details
Directions
From I-26, Take Exit 197 Towards Cane Bay Plantation, At The First Rotary Take Second Exit Onto Cane Bay Blvd. Continue On Cane Bay Blvd. The Coves Will Be On The Right. At The Stop Sign Take A Right Onto Calm Water Way, Continue Down Calm Water Way, The Home Is On Your Left.
M L S Area Major
74 - Summerville, Ladson, Berkeley Cty
Tax Map Number
1791604025
County Or Parish
Berkeley
Property Sub Type
Single Family Detached
Architectural Style
Ranch
Construction Materials
Cement Siding
Exterior Features
Roof
Architectural
Other Structures
No
Parking Features
2 Car Garage, Garage Door Opener
Exterior Features
Lawn Irrigation, Rain Gutters
Patio And Porch Features
Covered, Front Porch
Interior Features
Cooling
Central Air
Heating
Natural Gas
Flooring
Carpet, Laminate
Room Type
Eat-In-Kitchen, Foyer, Great, Laundry, Office, Pantry
Window Features
Window Treatments, ENERGY STAR Qualified Windows
Laundry Features
Washer Hookup, Laundry Room
Interior Features
Ceiling - Smooth, Tray Ceiling(s), Kitchen Island, Walk-In Closet(s), Eat-in Kitchen, Entrance Foyer, Great, Office, Pantry
Systems & Utilities
Sewer
Public Sewer
Utilities
BCW & SA, Berkeley Elect Co-Op, Dominion Energy
Water Source
Public
Financial Information
Listing Terms
Cash, Conventional, FHA, USDA Loan
Additional Information
Stories
1
Garage Y N
true
Carport Y N
false
Cooling Y N
true
Feed Types
- IDX
Heating Y N
true
Listing Id
25015689
Mls Status
Pending
City Region
The Coves
Listing Key
90c784d56f90e1422e33d23ddbff1732
Coordinates
- -80.086769
- 33.130453
Fireplace Y N
false
Parking Total
2
Waterfront Y N
true
Carport Spaces
0
Covered Spaces
2
Standard Status
Pending
Source System Key
20250605222928672599000000
Building Area Units
Square Feet
Foundation Details
- Raised Slab
New Construction Y N
true
Property Attached Y N
false
Originating System Name
CHS Regional MLS
Showing & Documentation
Internet Address Display Y N
true
Internet Consumer Comment Y N
true
Internet Automated Valuation Display Y N
true
Listing Information
- LocationSummerville
- MLS #CHS90c784d56f90e1422e33d23ddbff1732
- Stories1
- Last UpdatedNovember 20, 2025
