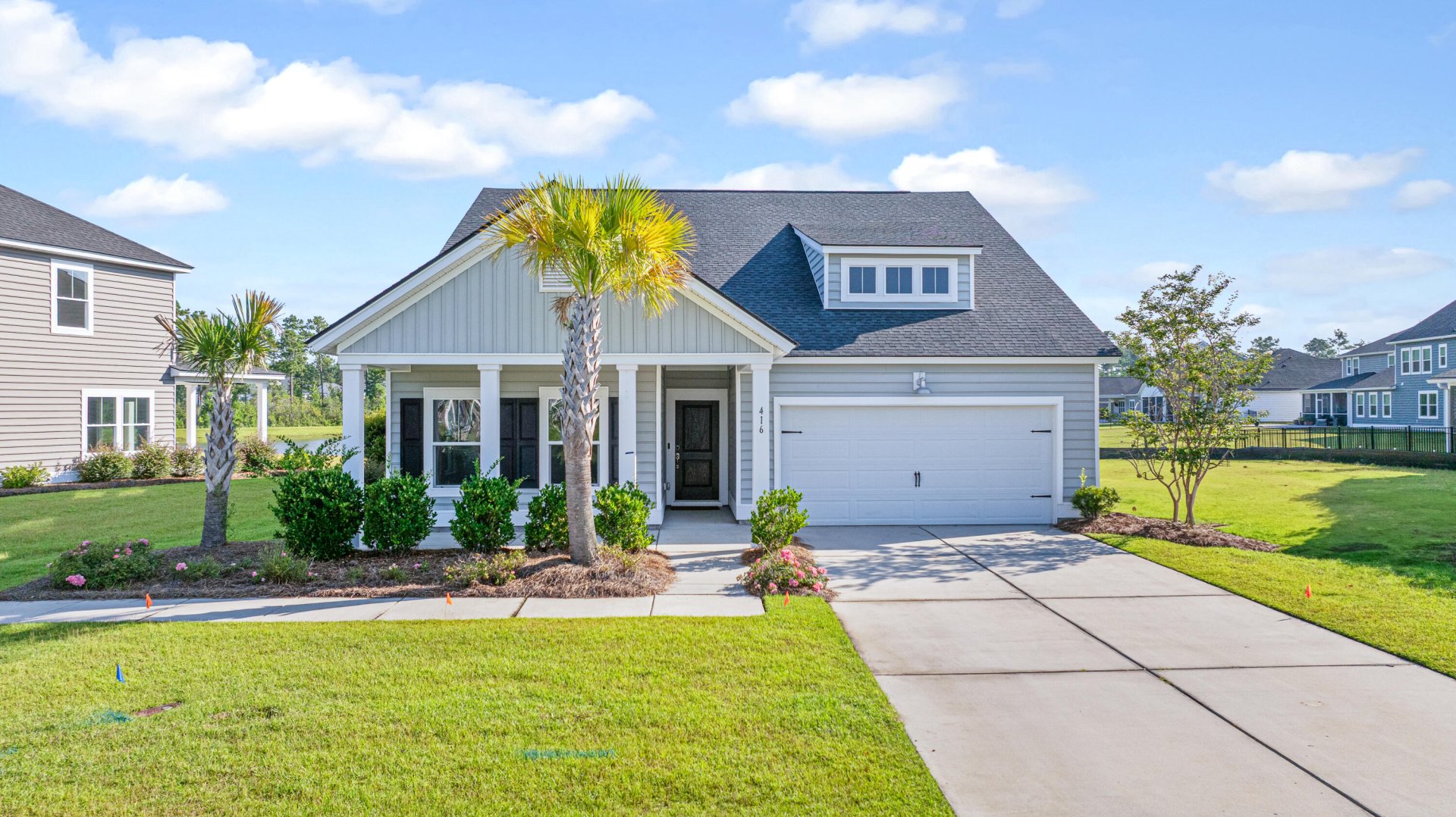
Cane Bay Plantation
$505k
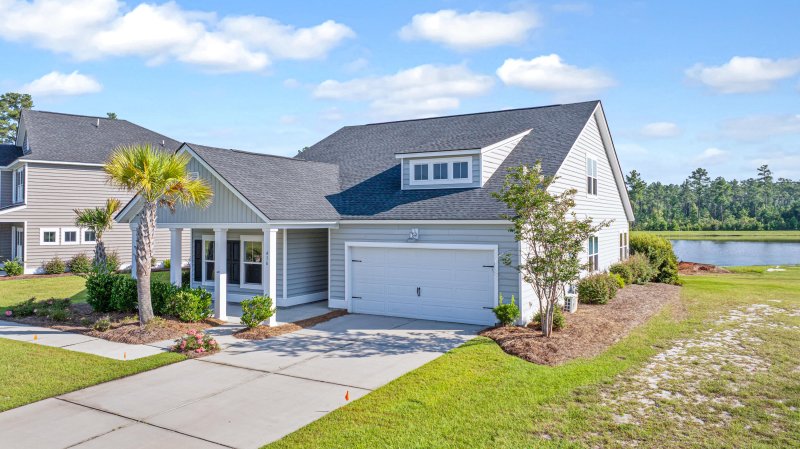
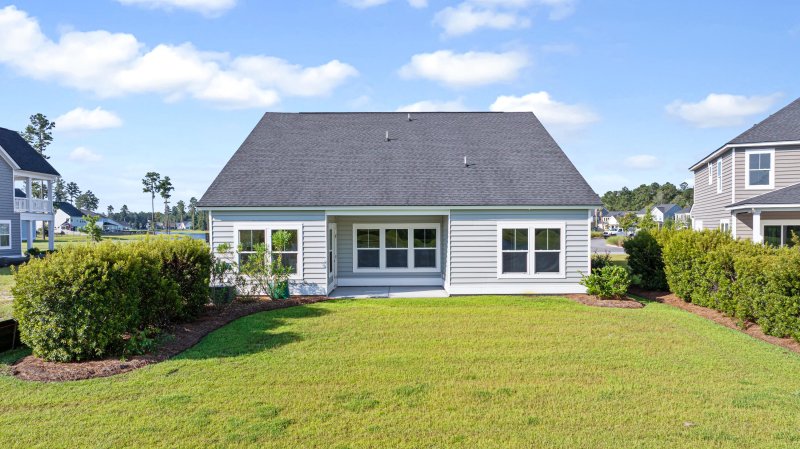
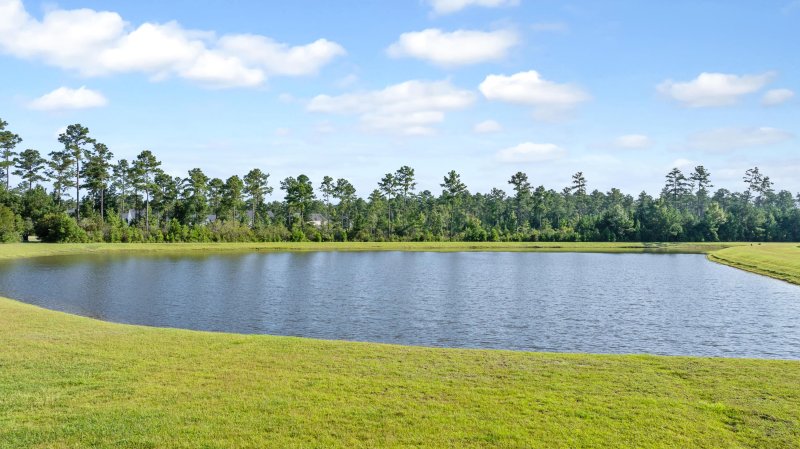
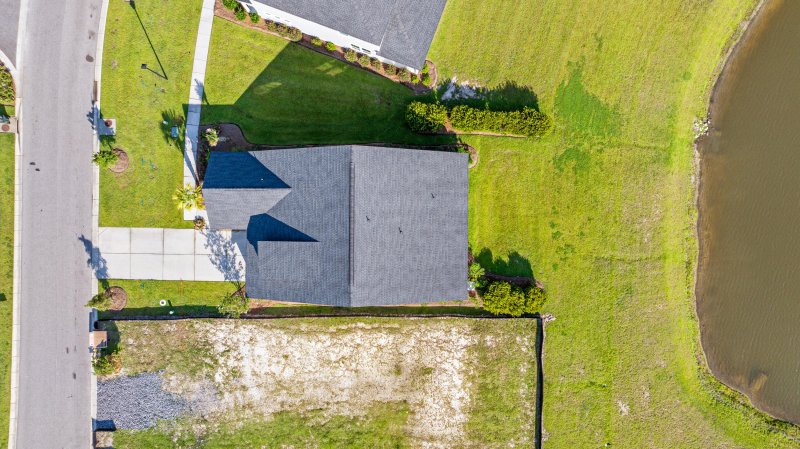
View All38 Photos

Cane Bay Plantation
38
$505k
416 Richfield Way in Cane Bay Plantation, Summerville, SC
416 Richfield Way, Summerville, SC 29486
$504,950
$504,950
200 views
20 saves
Does this home feel like a match?
Let us know — it helps us curate better suggestions for you.
Property Highlights
Bedrooms
4
Bathrooms
3
Water Feature
Pond Site
Property Details
Welcome to this spacious 4-bedroom, 3-bath home in the sought-after Waterside section of Cane Bay Plantation! Built in 2020, this thoughtfully designed layout features dual primary suites--each with walk-in closets--making it ideal for multi-generational living or added flexibility. Enjoy a bright, open floor plan with a large eat-in kitchen, separate dining area, and a cozy family room--all complemented by 9'+ ceilings and smooth finishes throughout.
Time on Site
3 months ago
Property Type
Residential
Year Built
2020
Lot Size
6,098 SqFt
Price/Sq.Ft.
N/A
HOA Fees
Request Info from Buyer's AgentProperty Details
Bedrooms:
4
Bathrooms:
3
Total Building Area:
2,390 SqFt
Property Sub-Type:
SingleFamilyResidence
Garage:
Yes
Stories:
2
School Information
Elementary:
Cane Bay
Middle:
Cane Bay
High:
Cane Bay High School
School assignments may change. Contact the school district to confirm.
Additional Information
Region
0
C
1
H
2
S
Lot And Land
Lot Features
Level
Lot Size Area
0.14
Lot Size Acres
0.14
Lot Size Units
Acres
Agent Contacts
List Agent Mls Id
26615
List Office Name
The Husted Team powered by Keller Williams
List Office Mls Id
10617
List Agent Full Name
Jason Husted
Community & H O A
Community Features
Boat Ramp, Park, Pool
Room Dimensions
Bathrooms Half
0
Property Details
Directions
Take Us-17 Alt N/n Main St And Us-176 W/state Rd To Cane Bay Blvd12 Min (6.2 Mi)continue On Cane Bay Blvd. Drive To Richfield Wy9 Min (5.7 Mi)416 Richfield Wymoncks Corner, Sc 29461
M L S Area Major
74 - Summerville, Ladson, Berkeley Cty
Tax Map Number
1790401004
County Or Parish
Berkeley
Property Sub Type
Single Family Detached
Architectural Style
Traditional
Construction Materials
Vinyl Siding
Exterior Features
Roof
Architectural
Other Structures
No
Parking Features
2 Car Garage
Patio And Porch Features
Covered, Front Porch
Interior Features
Cooling
Central Air
Heating
Electric
Flooring
Carpet, Ceramic Tile, Laminate
Room Type
Bonus, Eat-In-Kitchen, Family, Foyer, Separate Dining
Laundry Features
Electric Dryer Hookup, Washer Hookup
Interior Features
Ceiling - Smooth, High Ceilings, Walk-In Closet(s), Bonus, Eat-in Kitchen, Family, Entrance Foyer, Separate Dining
Systems & Utilities
Sewer
Public Sewer
Utilities
BCW & SA, Berkeley Elect Co-Op
Water Source
Public
Financial Information
Listing Terms
Any
Additional Information
Stories
2
Garage Y N
true
Carport Y N
false
Cooling Y N
true
Feed Types
- IDX
Heating Y N
true
Listing Id
25021048
Mls Status
Active
City Region
Waterside
Listing Key
71cbc09f1fa60594926b68f34e794525
Coordinates
- -80.091892
- 33.148804
Fireplace Y N
false
Parking Total
2
Carport Spaces
0
Covered Spaces
2
Standard Status
Active
Source System Key
20250708151155552659000000
Building Area Units
Square Feet
Foundation Details
- Slab
New Construction Y N
true
Property Attached Y N
false
Originating System Name
CHS Regional MLS
Showing & Documentation
Internet Address Display Y N
true
Internet Consumer Comment Y N
true
Internet Automated Valuation Display Y N
true
