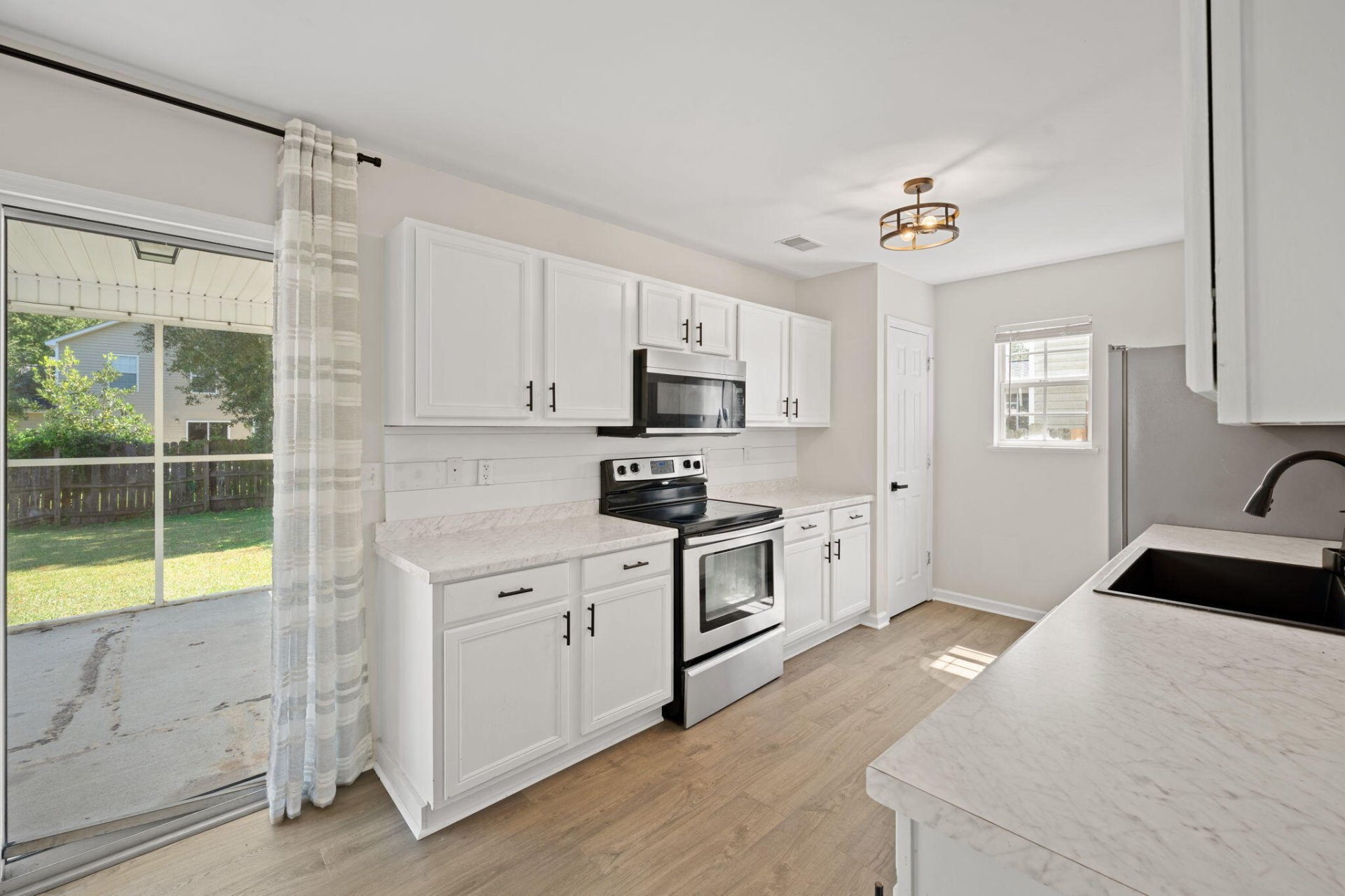





416 Aberdeen Circle in Scotts Mill, Summerville, SC
416 Aberdeen Circle, Summerville, SC 29483
$360,000
$360,000
Does this home feel like a match?
Let us know — it helps us curate better suggestions for you.
Property Highlights
Bedrooms
4
Bathrooms
2
Property Details
BRAND NEW ROOF!! This 4-bedroom, 2.5-bath home has been thoughtfully updated and feels instantly inviting. The kitchen is completely remodeled, and it shows with a deep sink, fresh finishes, and plenty of counter space. It opens right into a large living room, so whether you're cooking, entertaining, or keeping an eye on the kids, everything flows together. Off the living room, the screened-in porch is ready for quiet mornings with coffee or summer nights with friends.New LVP flooring runs throughout the main level, tying everything together, and the powder room got a stylish refresh that will make guests smile. Upstairs, you'll find four spacious bedrooms, including a primary suite with a walk-in closet and en-suite bath featuring dual sinks, a soaking tub, and a separate shower.
Time on Site
1 month ago
Property Type
Residential
Year Built
2006
Lot Size
6,534 SqFt
Price/Sq.Ft.
N/A
HOA Fees
Request Info from Buyer's AgentProperty Details
School Information
Additional Information
Region
Lot And Land
Agent Contacts
Room Dimensions
Property Details
Exterior Features
Interior Features
Systems & Utilities
Financial Information
Additional Information
- IDX
- -80.196379
- 33.040937
- Slab
