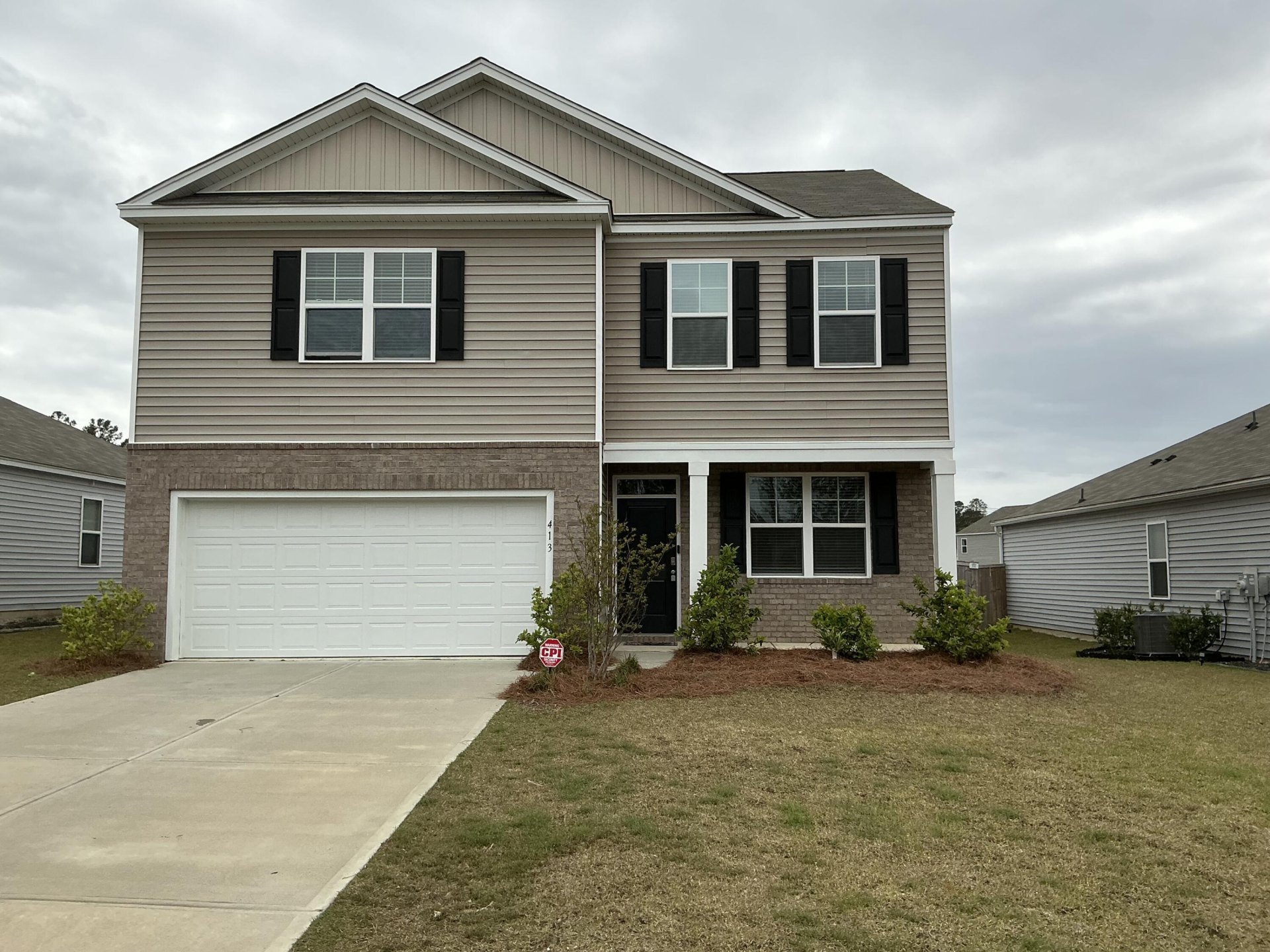
Cane Bay Plantation
$435k
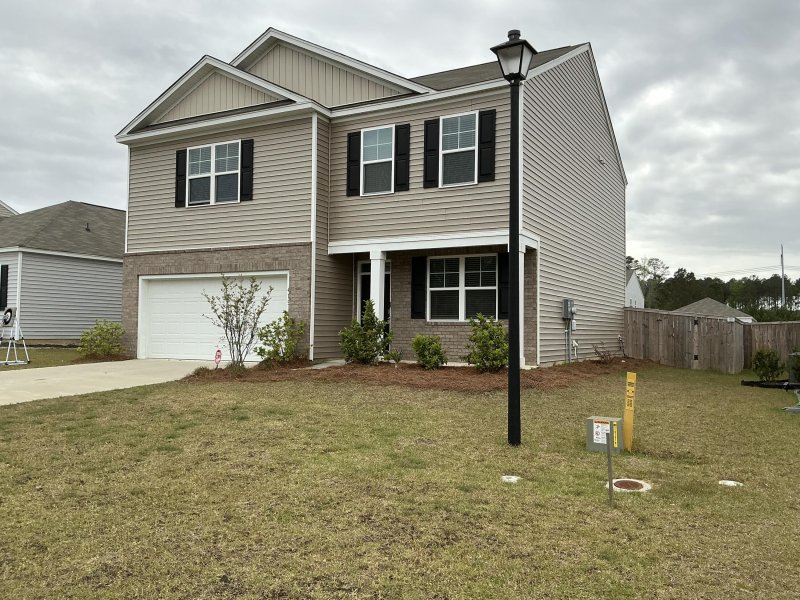
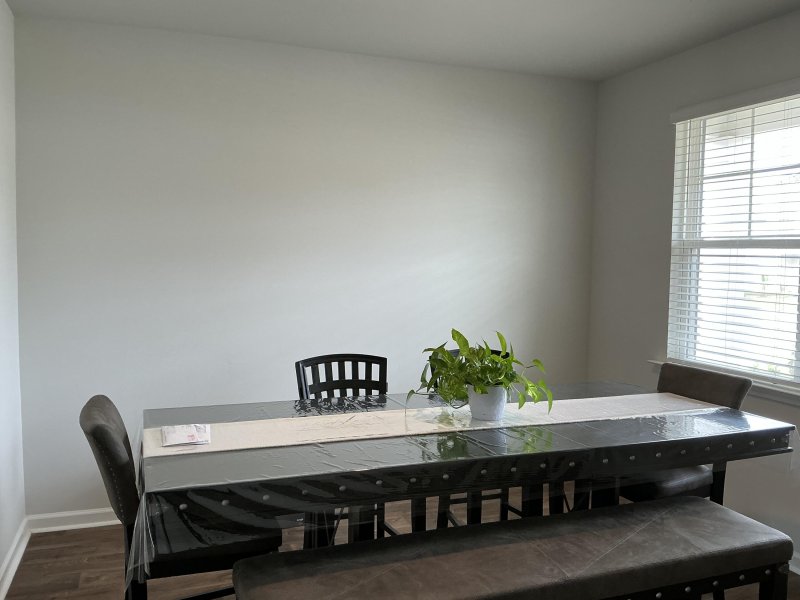
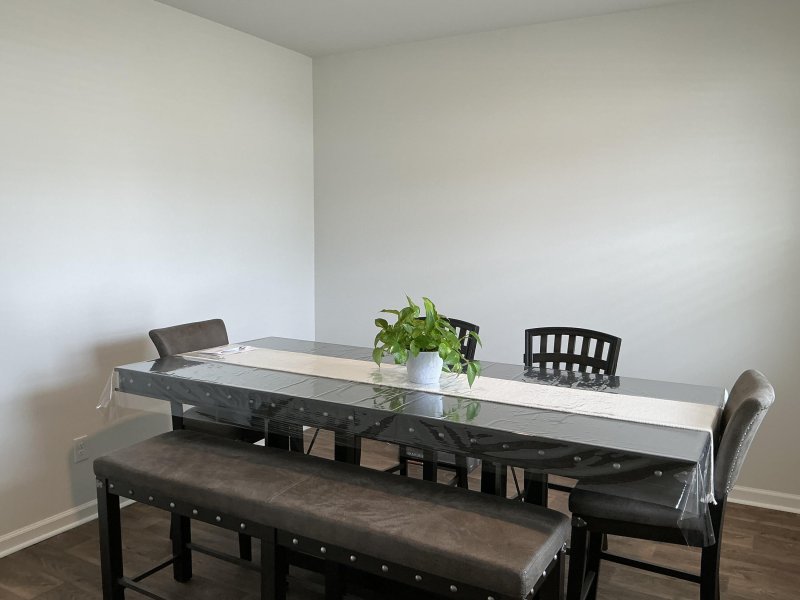
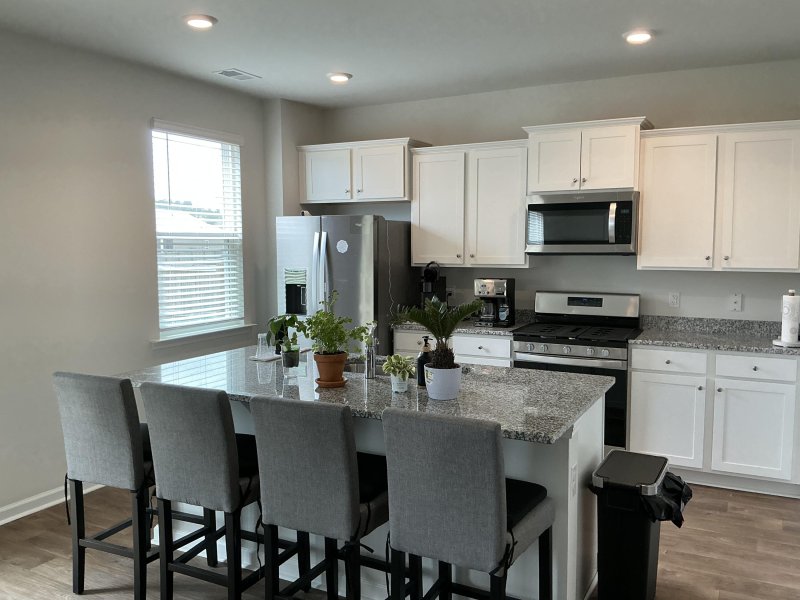
View All8 Photos

Cane Bay Plantation
8
$435k
Half Acre LotPrivacy FenceClubhouse Access
Cane Bay Plantation: 2022 Home on Half Acre Lot with Clubhouse Access
Cane Bay Plantation
Half Acre LotPrivacy FenceClubhouse Access
413 Cedarview Road, Summerville, SC 29486
$435,000
$435,000
207 views
21 saves
Does this home feel like a match?
Let us know — it helps us curate better suggestions for you.
Property Highlights
Bedrooms
3
Bathrooms
2
Property Details
Half Acre LotPrivacy FenceClubhouse Access
Beautiful like brand new 3 Bedroom, 2.5 half bath home, featuring 2164 square feet. This amazing home in Pine Hills in the Cane Bay Plantation Subdivision is a great starter home.
Time on Site
8 months ago
Property Type
Residential
Year Built
2022
Lot Size
21,780 SqFt
Price/Sq.Ft.
N/A
HOA Fees
Request Info from Buyer's AgentProperty Details
Bedrooms:
3
Bathrooms:
2
Total Building Area:
2,164 SqFt
Property Sub-Type:
SingleFamilyResidence
Garage:
Yes
Stories:
2
School Information
Elementary:
Berkeley
Middle:
Berkeley Intermediate
High:
Berkeley
School assignments may change. Contact the school district to confirm.
Additional Information
Region
0
C
1
H
2
S
Lot And Land
Lot Size Area
0.5
Lot Size Acres
0.5
Lot Size Units
Acres
Agent Contacts
List Agent Mls Id
30807
List Office Name
Keller Williams Realty Charleston
List Office Mls Id
7808
List Agent Full Name
Lakeisha Snipe
Community & H O A
Community Features
Clubhouse, Park, Pool
Room Dimensions
Bathrooms Half
1
Room Master Bedroom Level
Upper
Property Details
Directions
Take State Rd Towards Summerville. Turn Right Onto Nexton Parkway. Make A Left On Ridgley Dr And Then A Right On Fair Winds Blvd. Make Second Left Into The Pine Hills Neighborhood. Continue Straight Pass The Water Park And Make The First Right Turn On Cedarview Drive.
M L S Area Major
74 - Summerville, Ladson, Berkeley Cty
Tax Map Number
1781202003
County Or Parish
Berkeley
Property Sub Type
Single Family Detached
Architectural Style
Traditional
Construction Materials
Vinyl Siding
Exterior Features
Fencing
Privacy, Wood
Other Structures
No
Parking Features
2 Car Garage
Patio And Porch Features
Patio, Front Porch
Interior Features
Heating
Electric, Natural Gas
Flooring
Carpet, Vinyl
Room Type
Bonus, Eat-In-Kitchen, Family, Foyer, Laundry, Living/Dining Combo, Loft, Pantry, Separate Dining
Laundry Features
Laundry Room
Interior Features
Kitchen Island, Walk-In Closet(s), Bonus, Eat-in Kitchen, Family, Entrance Foyer, Living/Dining Combo, Loft, Pantry, Separate Dining
Systems & Utilities
Water Source
Public
Financial Information
Listing Terms
Any, Cash, Conventional, FHA, USDA Loan, VA Loan
Additional Information
Stories
2
Garage Y N
true
Carport Y N
false
Cooling Y N
true
Feed Types
- IDX
Heating Y N
true
Listing Id
25008593
Mls Status
Active
City Region
Pine Hills
Listing Key
2f7d931b39c8b411f6ebb8ed7a16bd0d
Coordinates
- -80.128767
- 33.13532
Fireplace Y N
false
Parking Total
2
Carport Spaces
0
Covered Spaces
2
Standard Status
Active
Source System Key
20250330201955221922000000
Building Area Units
Square Feet
Foundation Details
- Slab
New Construction Y N
false
Property Attached Y N
false
Originating System Name
CHS Regional MLS
Showing & Documentation
Internet Address Display Y N
true
Internet Consumer Comment Y N
false
Internet Automated Valuation Display Y N
true
