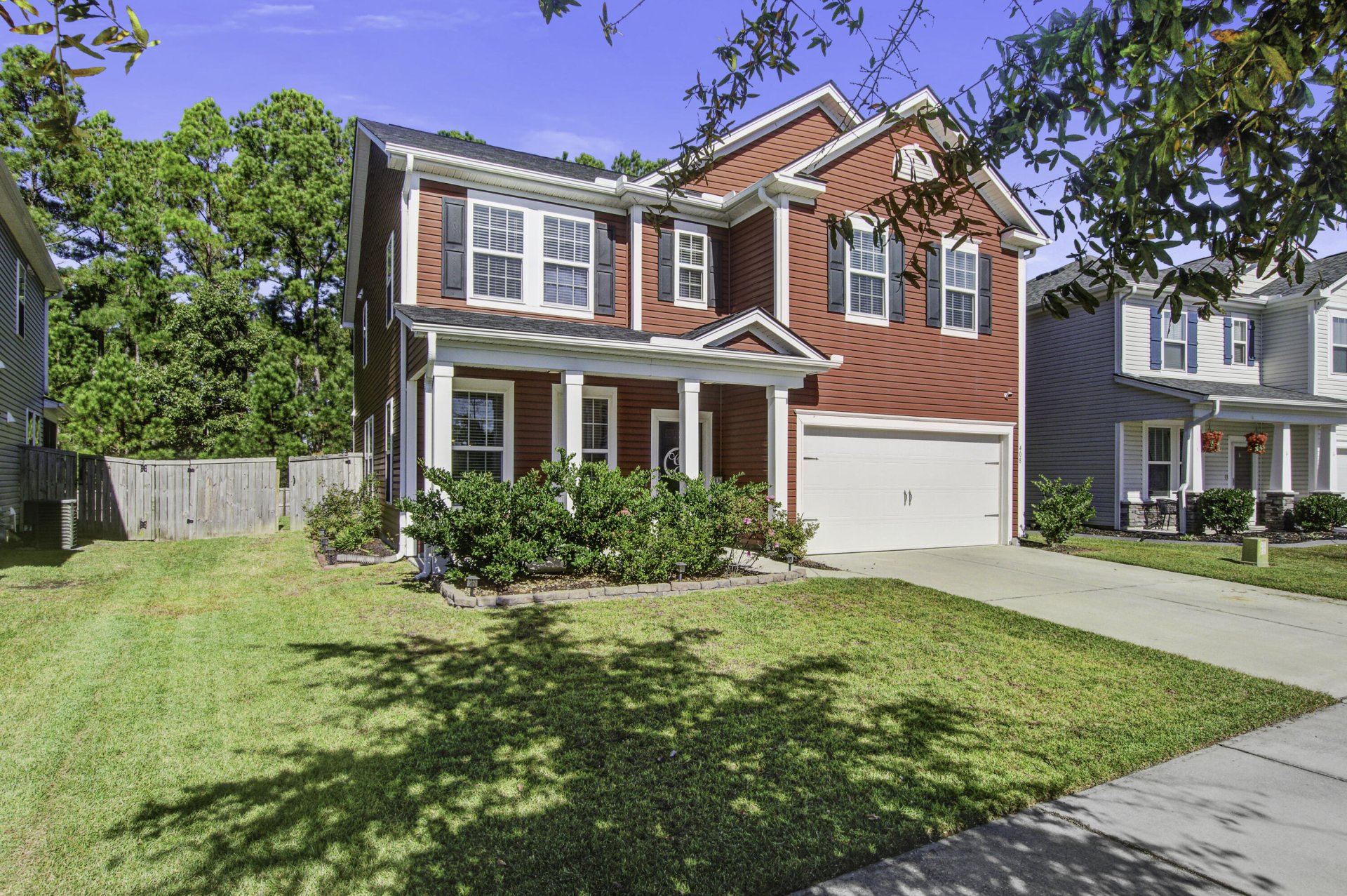
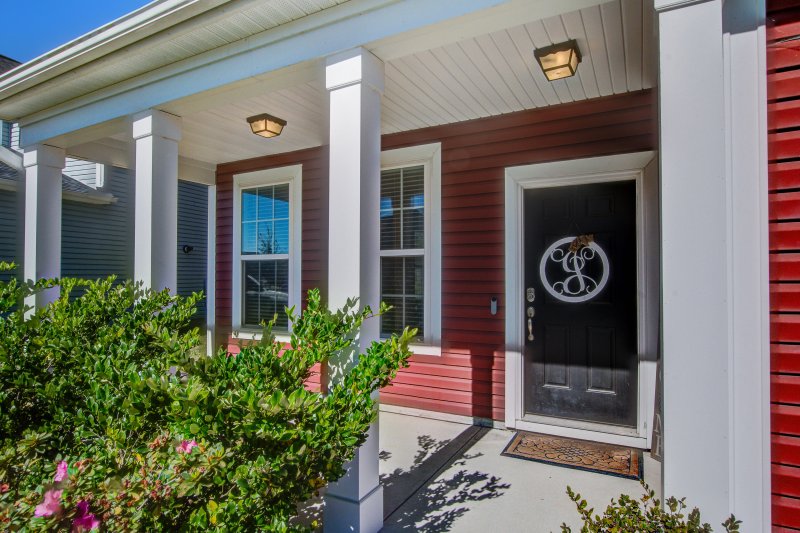
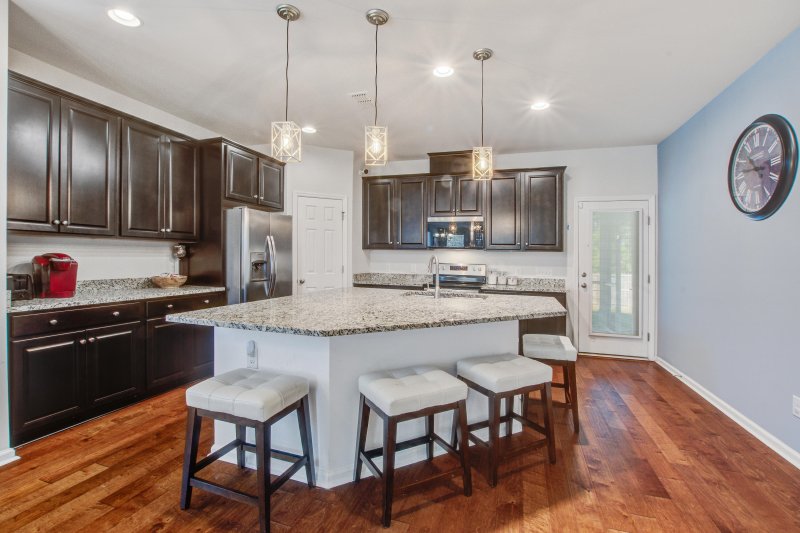
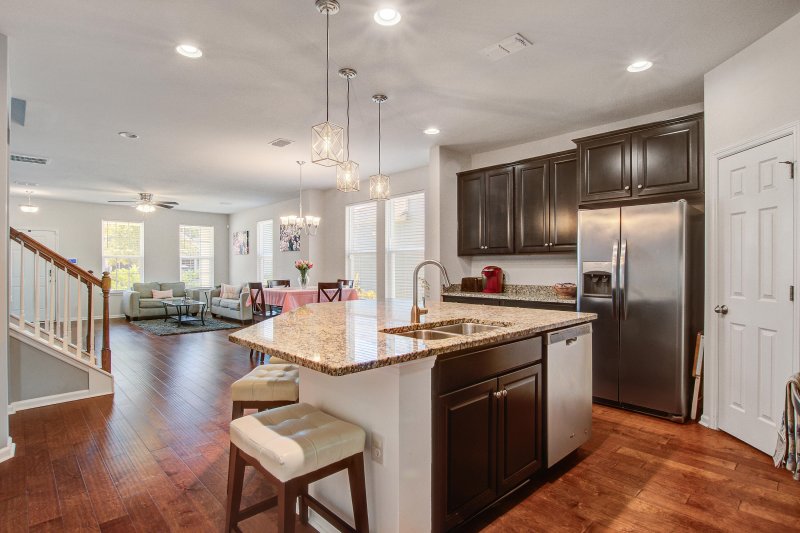
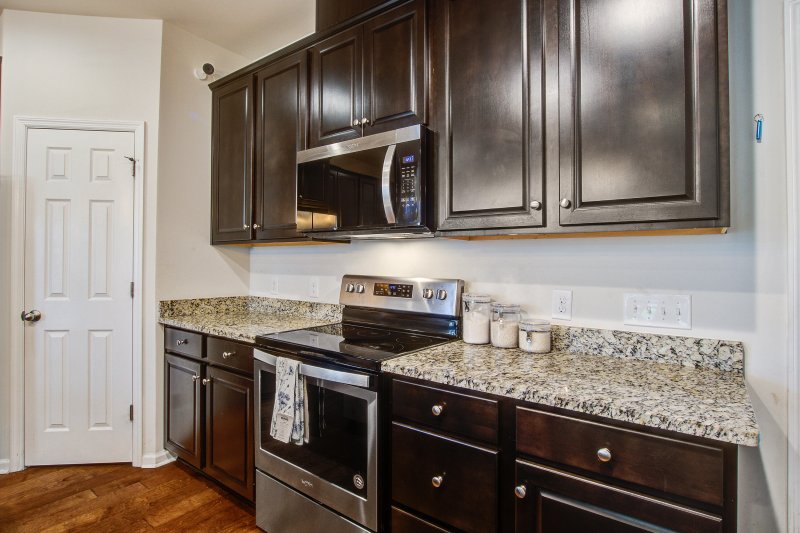

408 Northern Red Oak Dr Drive in Cane Bay Plantation, Summerville, SC
408 Northern Red Oak Dr Drive, Summerville, SC 29486
$460,000
$460,000
Does this home feel like a match?
Let us know — it helps us curate better suggestions for you.
Property Highlights
Bedrooms
5
Bathrooms
3
Property Details
Lowcountry Charm Meets Modern Family Living!Enjoy resort-style living in this beautifully maintained 5-bedroom, 3.5-bath home located in the desirable Cane Bay community where top-rated schools, endless amenities, and everyday conveniences are right at your fingertips.This spacious McKinley floor plan offers nearly 3,000 square feet of thoughtfully designed living space. The primary bedroom is conveniently located on the main floor, featuring a large ensuite bath with dual sinks and walk-in closet. Upstairs, a versatile loft provides the perfect spot for family movie nights or a separate hangout space for teens. Four additional, bright and generous-sized bedrooms, 2 full baths and laundry room finish off the second level.The open-concept kitchen is both stylish and functional, showcasing granite countertops, stainless steel appliances, 42" birch cabinetry, a large pantry, and a huge island ideal for entertaining. Gleaming hardwood floors, 9' ceilings, and abundant natural light add to the home's welcoming feel.
Time on Site
2 weeks ago
Property Type
Residential
Year Built
2018
Lot Size
7,405 SqFt
Price/Sq.Ft.
N/A
HOA Fees
Request Info from Buyer's AgentProperty Details
School Information
Additional Information
Region
Lot And Land
Agent Contacts
Community & H O A
Room Dimensions
Property Details
Exterior Features
Interior Features
Systems & Utilities
Financial Information
Additional Information
- IDX
- -80.110671
- 33.12113
- Slab
