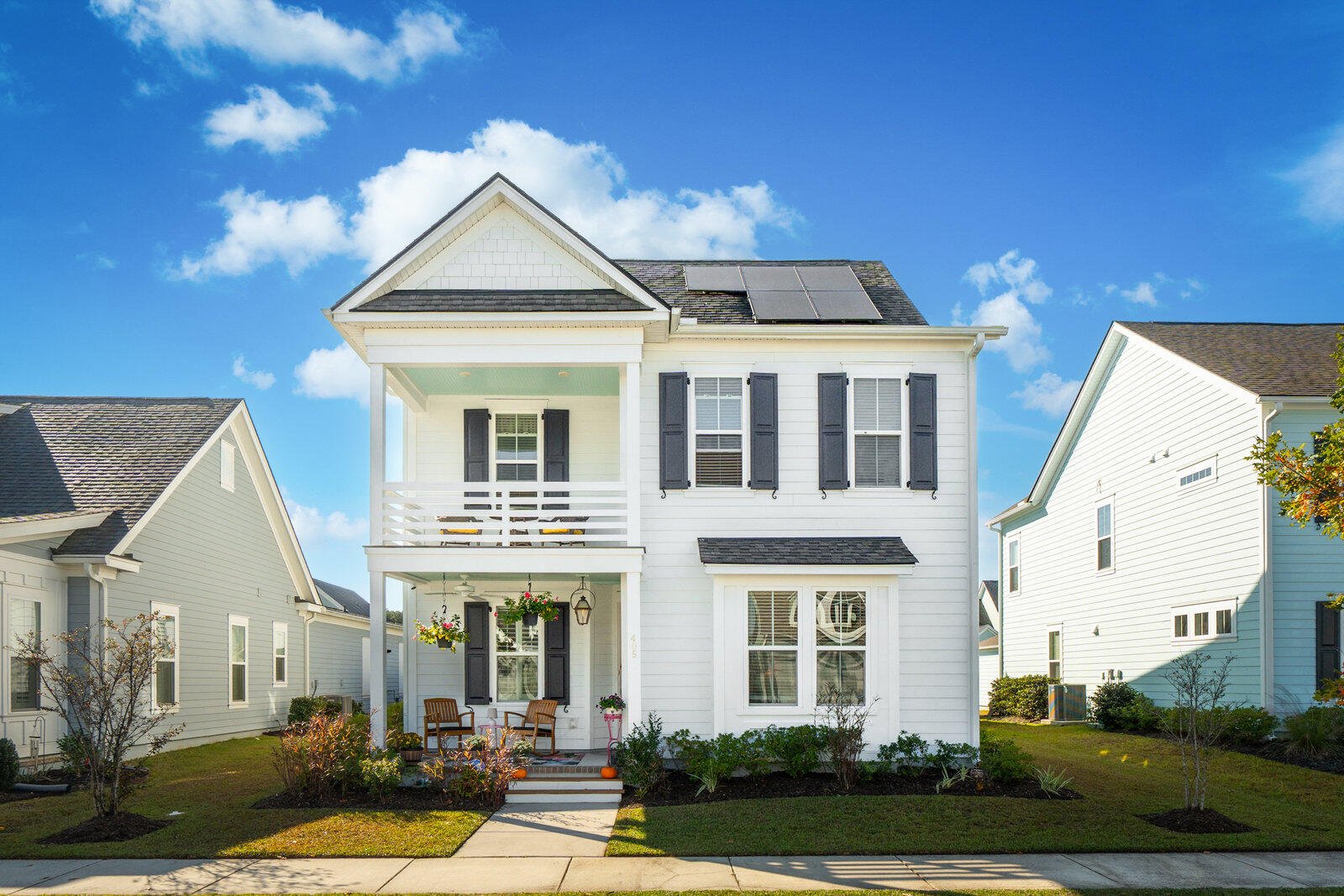





405 Cool Bend Lane in Nexton, Summerville, SC
405 Cool Bend Lane, Summerville, SC 29486
$570,000
$570,000
Does this home feel like a match?
Let us know — it helps us curate better suggestions for you.
Property Highlights
Bedrooms
4
Bathrooms
3
Property Details
This timeless home radiates curb appeal and is nestled in Nexton, one of Summerville's most sought-after communities. Designed as more than just a neighborhood, Nexton offers a vibrant, connected lifestyle with amenities such as resort-style pools, fitness centers, playgrounds, walking trails, community events, and more.Featuring four bedrooms and three-and-a-half bathrooms, this home blends classic Lowcountry charm with modern functionality. Double front porches create a welcoming first impression and offer the perfect spots to unwind and enjoy the neighborhood atmosphere.Step inside to a bright foyer leading to the central hallway that guides you to the heart of the home. On either side of the entry are two versatile formal rooms. The space to the left currently serves as a sitting room but could easily be used as a formal dining room, perfect for hosting family and friends. To the right, French doors open to a flexible space ideal for a home office, library, or additional dining area.
Time on Site
2 weeks ago
Property Type
Residential
Year Built
2021
Lot Size
6,534 SqFt
Price/Sq.Ft.
N/A
HOA Fees
Request Info from Buyer's AgentProperty Details
School Information
Additional Information
Region
Lot And Land
Agent Contacts
Community & H O A
Room Dimensions
Property Details
Exterior Features
Interior Features
Systems & Utilities
Financial Information
Additional Information
- IDX
- -80.135936
- 33.086917
- Slab
