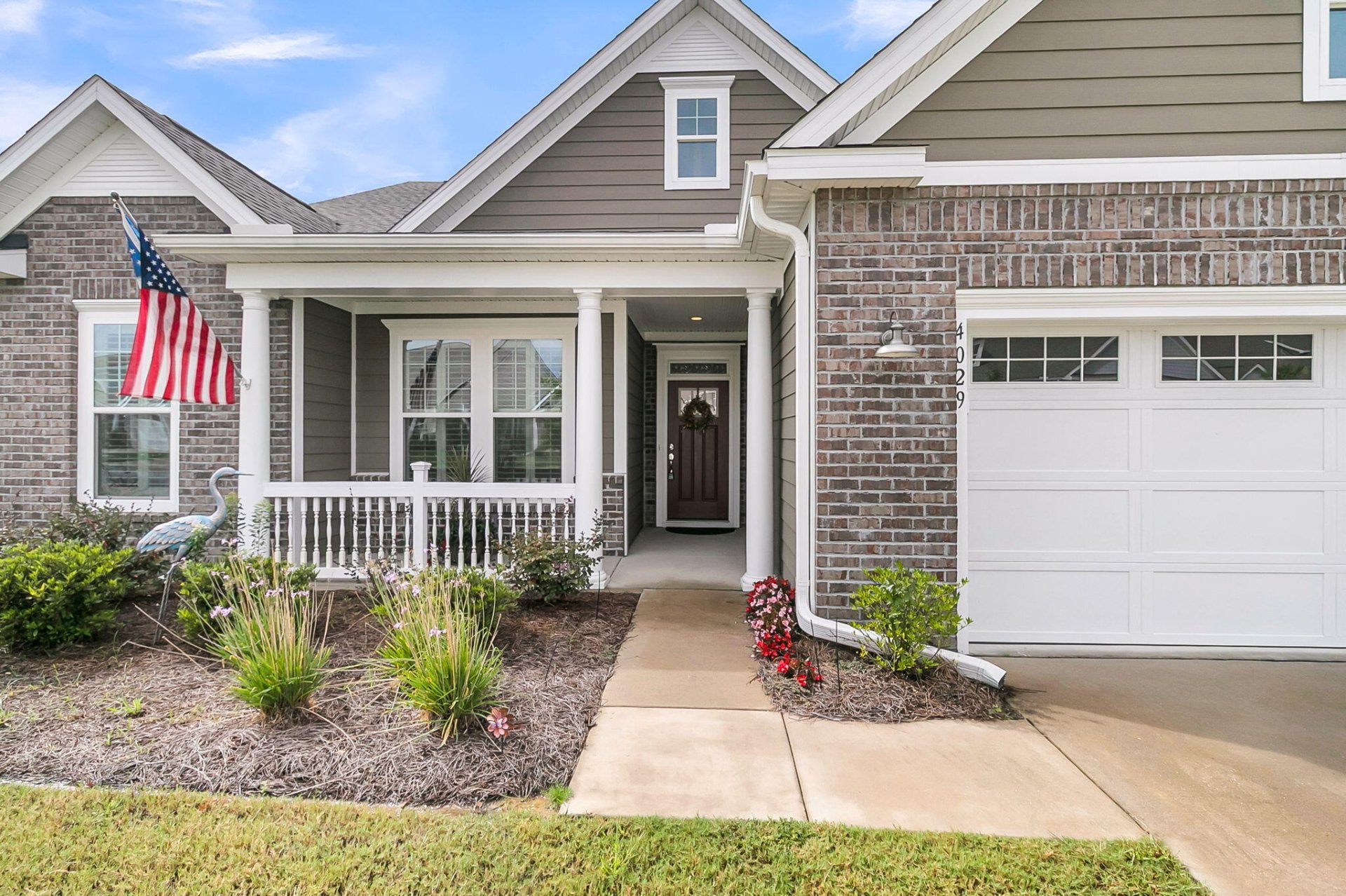
The Ponds
$630k
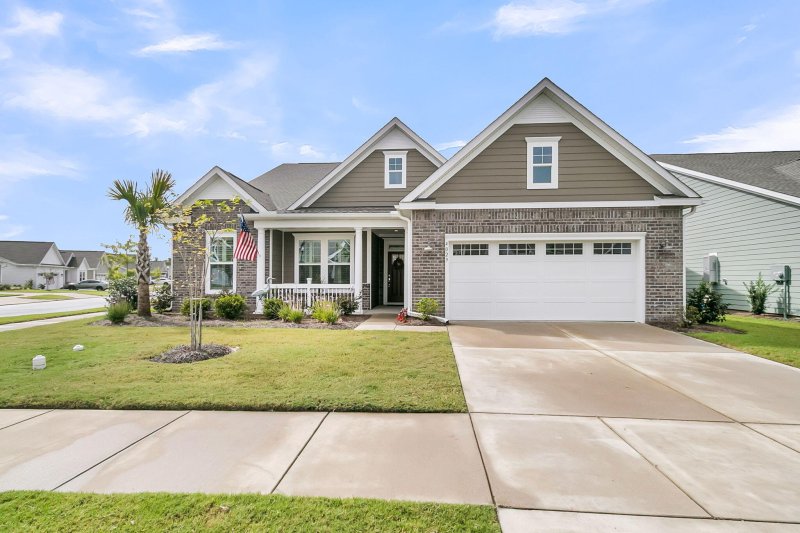
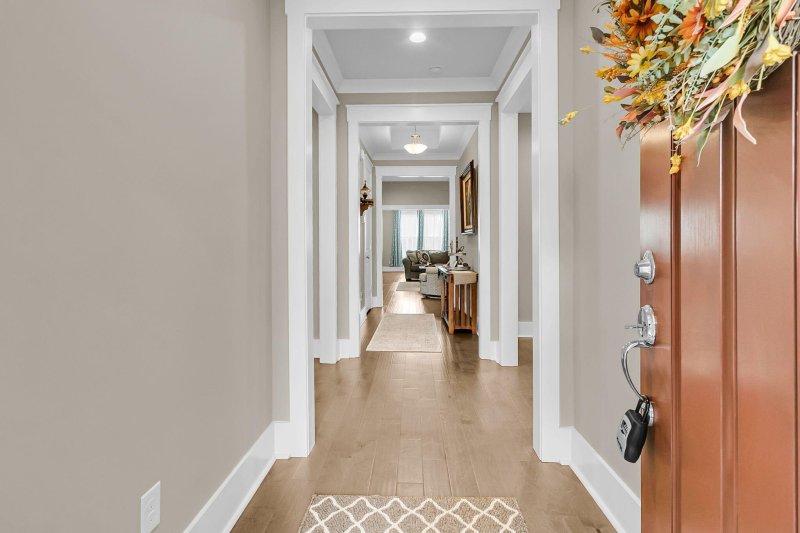
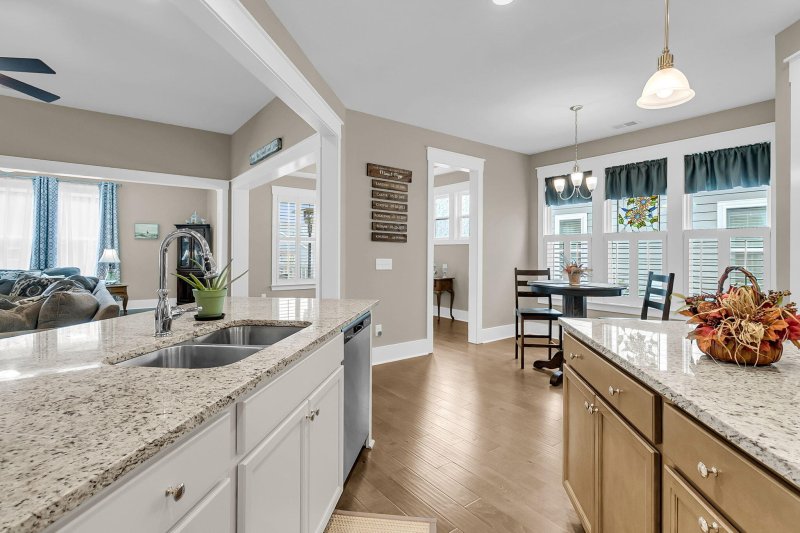
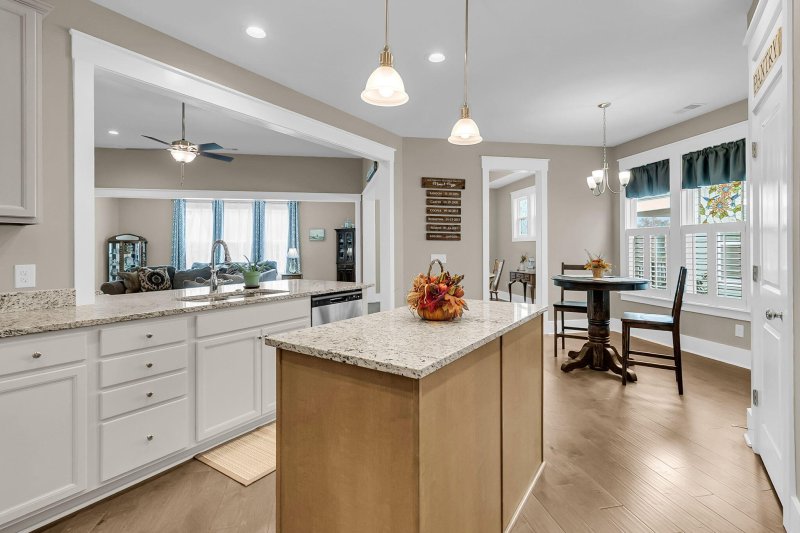
View All72 Photos

The Ponds
72
$630k
4029 Wood Violet Lane in The Ponds, Summerville, SC
4029 Wood Violet Lane, Summerville, SC 29483
$630,000
$630,000
207 views
21 saves
Does this home feel like a match?
Let us know — it helps us curate better suggestions for you.
Property Highlights
Bedrooms
4
Bathrooms
3
Property Details
Lock-n-Leave! Stunning! Like-new!
Time on Site
1 month ago
Property Type
Residential
Year Built
2024
Lot Size
7,405 SqFt
Price/Sq.Ft.
N/A
HOA Fees
Request Info from Buyer's AgentProperty Details
Bedrooms:
4
Bathrooms:
3
Total Building Area:
2,600 SqFt
Property Sub-Type:
SingleFamilyResidence
Garage:
Yes
Stories:
1
School Information
Elementary:
Sand Hill
Middle:
Gregg
High:
Summerville
School assignments may change. Contact the school district to confirm.
Additional Information
Region
0
C
1
H
2
S
Lot And Land
Lot Features
Level
Lot Size Area
0.17
Lot Size Acres
0.17
Lot Size Units
Acres
Pool And Spa
Spa Features
Community
Agent Contacts
List Agent Mls Id
7470
List Office Name
AgentOwned Realty Preferred Group
List Office Mls Id
1832
List Agent Full Name
Stan Huff
Community & H O A
Community Features
Clubhouse, Dog Park, Fitness Center, Gated, Lawn Maint Incl, Park, Pool, Tennis Court(s), Trash, Walk/Jog Trails
Room Dimensions
Bathrooms Half
1
Room Master Bedroom Level
Lower
Property Details
Directions
The Ponds To Cresswind Entrance. Right At The Clubhouse, Left Onto Wood Violet Lane, Home Down One Block, Corner Lot On Left.
M L S Area Major
63 - Summerville/Ridgeville
Tax Map Number
1510204170
County Or Parish
Dorchester
Property Sub Type
Single Family Detached
Architectural Style
Ranch
Construction Materials
Cement Siding
Exterior Features
Roof
Architectural
Fencing
Fence - Metal Enclosed
Other Structures
No
Parking Features
2 Car Garage, Attached, Garage Door Opener
Exterior Features
Lawn Irrigation, Rain Gutters
Patio And Porch Features
Patio, Porch - Full Front, Screened
Interior Features
Cooling
Central Air
Heating
Forced Air
Flooring
Carpet, Ceramic Tile
Room Type
Eat-In-Kitchen, Family, Foyer, Loft, Office, Pantry, Separate Dining, Sun
Laundry Features
Electric Dryer Hookup, Washer Hookup
Interior Features
Ceiling - Smooth, Tray Ceiling(s), High Ceilings, Kitchen Island, Walk-In Closet(s), Ceiling Fan(s), Eat-in Kitchen, Family, Entrance Foyer, Loft, Office, Pantry, Separate Dining, Sun
Systems & Utilities
Sewer
Public Sewer
Water Source
Public
Financial Information
Listing Terms
Any
Additional Information
Stories
2
Garage Y N
true
Carport Y N
false
Cooling Y N
true
Feed Types
- IDX
Heating Y N
true
Listing Id
25027222
Mls Status
Active
City Region
Cresswind at The Ponds
Listing Key
c9b70d34bd92eb554006e0217ee52ce7
Coordinates
- -80.271612
- 32.977252
Fireplace Y N
true
Parking Total
2
Carport Spaces
0
Covered Spaces
2
Entry Location
Ground Level
Co List Agent Key
ac5b15b7db885a01f8042c1ca2cfa4a6
Standard Status
Active
Co List Office Key
c93a01ba55286bd008cdafc0b2d99e1f
Fireplaces Total
1
Source System Key
20251007145721741910000000
Attached Garage Y N
true
Co List Agent Mls Id
22502
Co List Office Name
AgentOwned Realty Preferred Group
Building Area Units
Square Feet
Co List Office Mls Id
1832
Foundation Details
- Slab
New Construction Y N
false
Property Attached Y N
false
Co List Agent Full Name
Jill Marcacci
Originating System Name
CHS Regional MLS
Special Listing Conditions
55+ Community
Co List Agent Preferred Phone
843-297-5590
Showing & Documentation
Internet Address Display Y N
true
Internet Consumer Comment Y N
true
Internet Automated Valuation Display Y N
true
