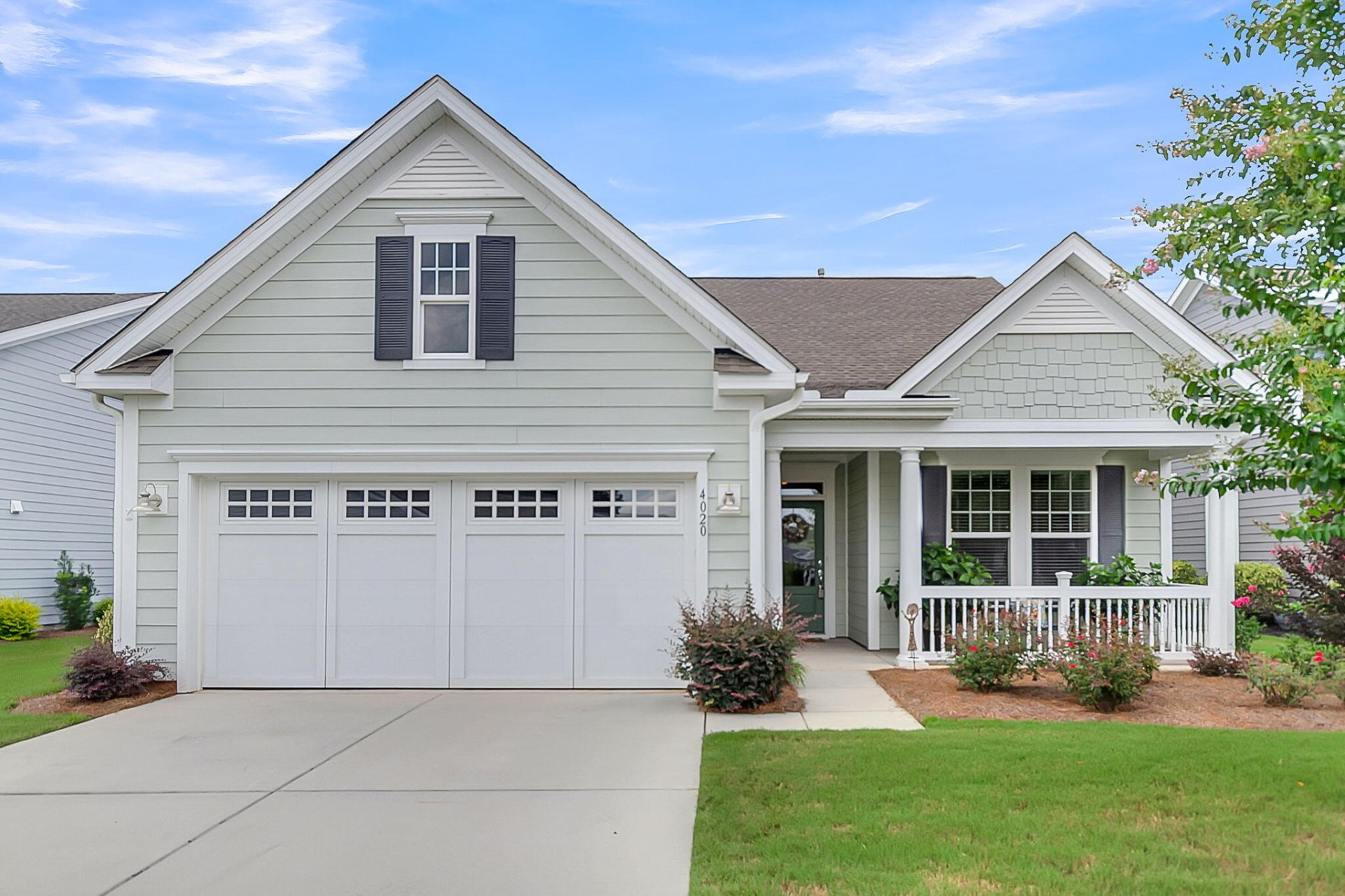
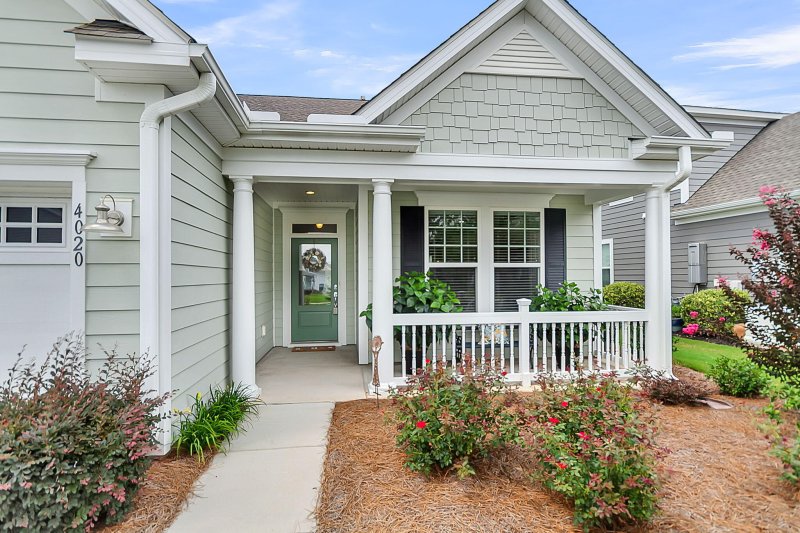
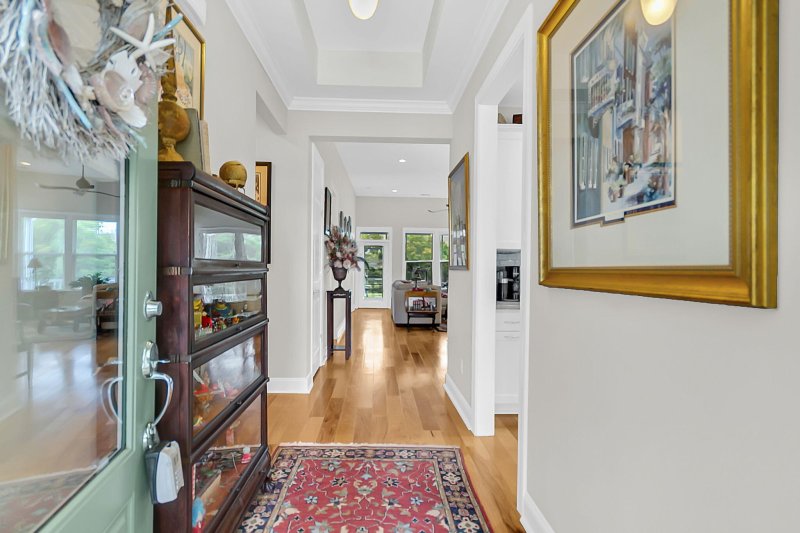
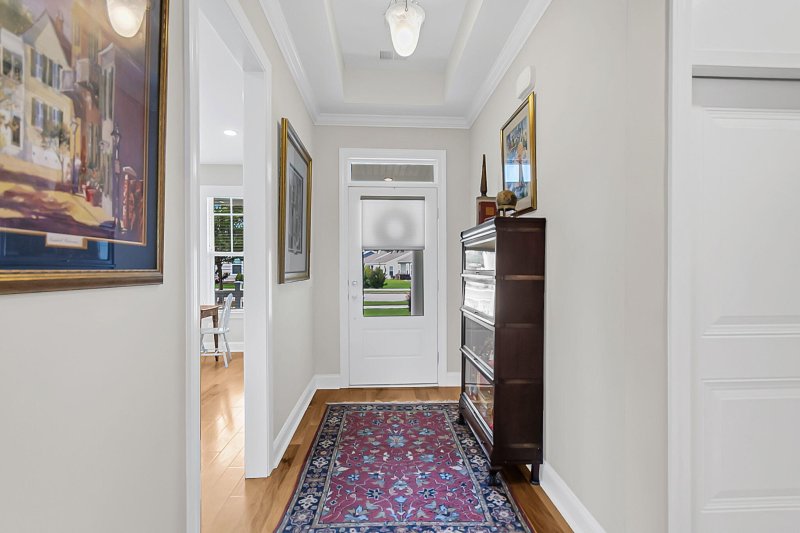
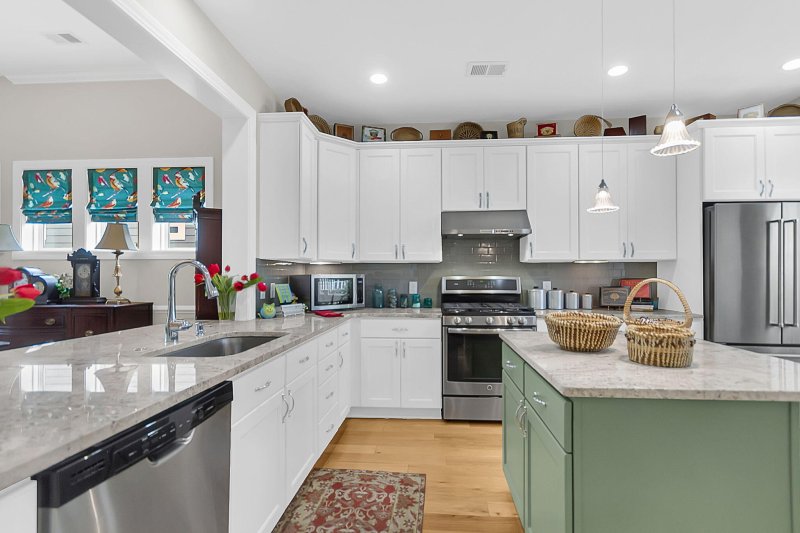

4020 Wood Violet Lane in The Ponds, Summerville, SC
4020 Wood Violet Lane, Summerville, SC 29483
$470,000
$470,000
Does this home feel like a match?
Let us know — it helps us curate better suggestions for you.
Property Highlights
Bedrooms
3
Bathrooms
3
Property Details
This home is 3BR/3BA, 1,833 Sq Ft. Just a short walk to the clubhouse and community amenities, this beautifully appointed Kolter Ashford Plan offers the perfect blend of comfort, function, and style. Featuring 2 bedrooms, 3 full baths, and a spacious finished loft, this home has been thoughtfully designed with both everyday living and entertaining in mind. The gourmet kitchen boasts crisp white maple cabinetry, granite countertops, a gas range, pantry, and sleek finishes--perfect for any culinary enthusiast. Wide plank hardwood flooring flows seamlessly throughout the main living areas, adding warmth and elegance. Retreat to the spacious primary suite featuring a tray ceiling, two oversized walk-in closet, and a luxurious ensuite bath complete with dual granite vanities.vanities, maple cabinetry, a walk-in shower, and ceramic tile flooring. Additional highlights include:
Time on Site
4 months ago
Property Type
Residential
Year Built
2016
Lot Size
7,405 SqFt
Price/Sq.Ft.
N/A
HOA Fees
Request Info from Buyer's AgentProperty Details
School Information
Additional Information
Region
Lot And Land
Pool And Spa
Agent Contacts
Green Features
Community & H O A
Room Dimensions
Property Details
Exterior Features
Interior Features
Systems & Utilities
Financial Information
Additional Information
- IDX
- -80.27083
- 32.977541
- Slab
- Handicapped Equipped
