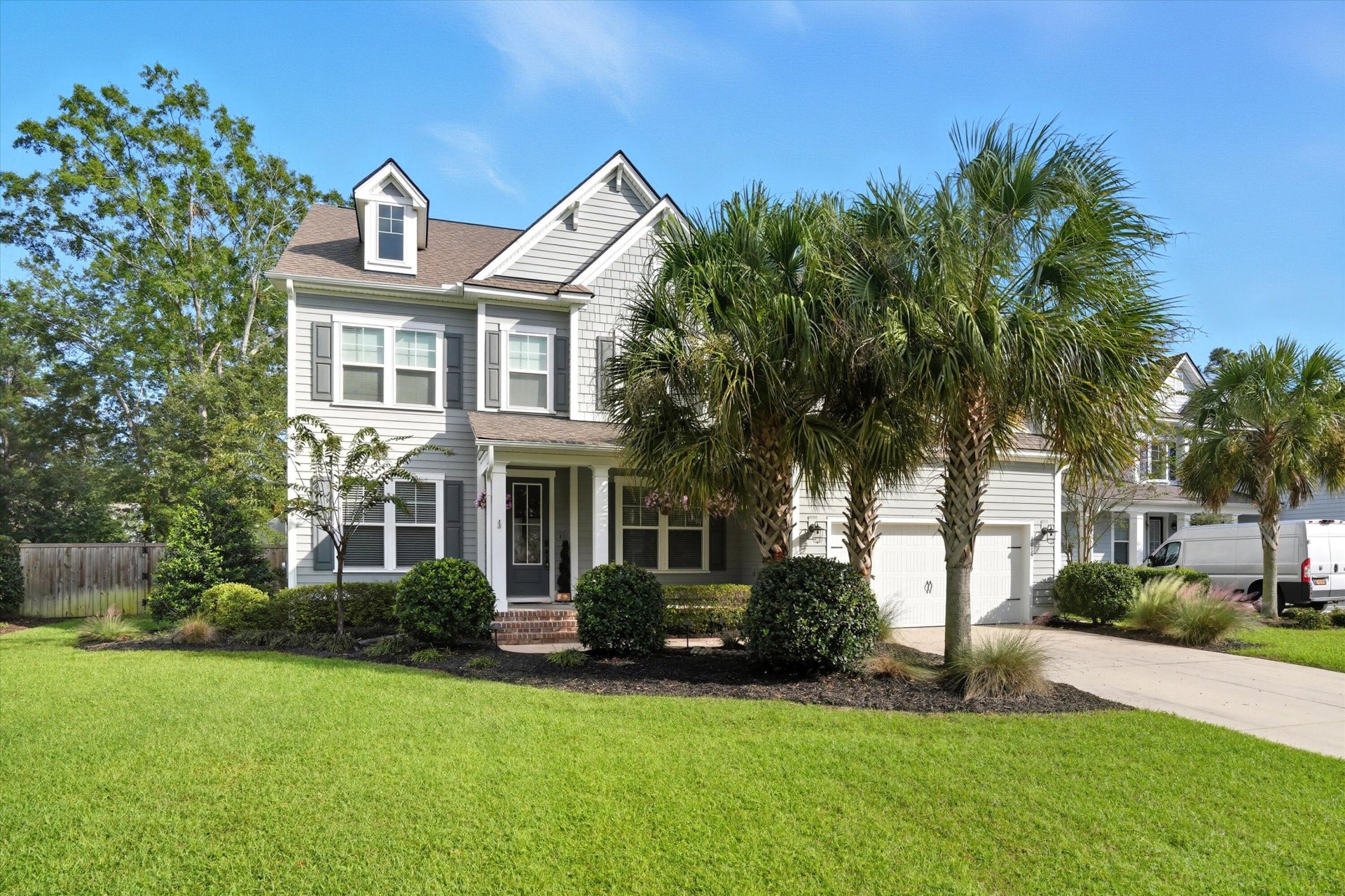
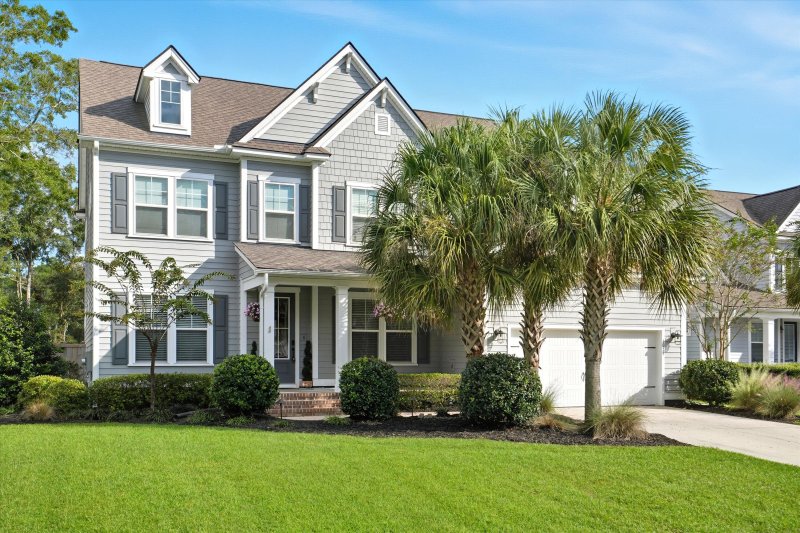
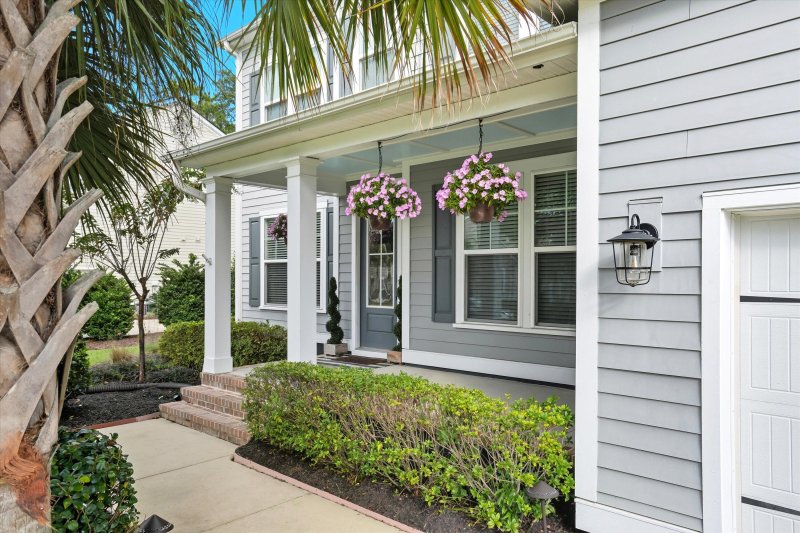
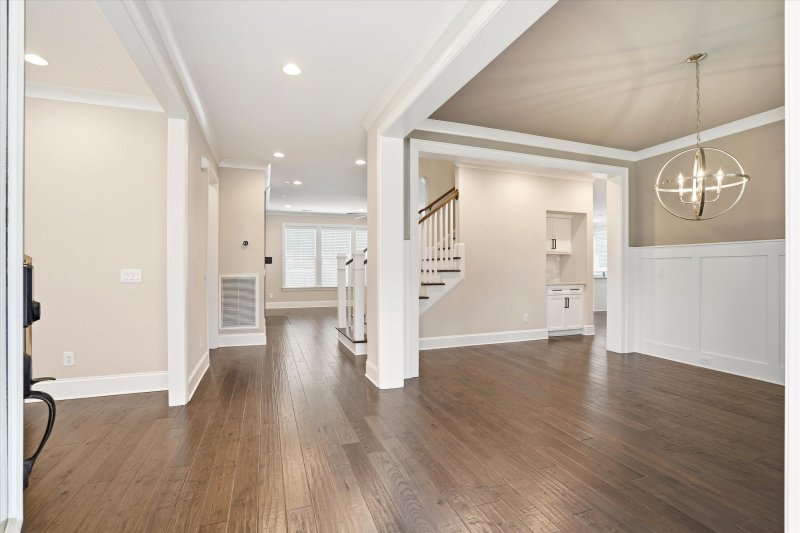
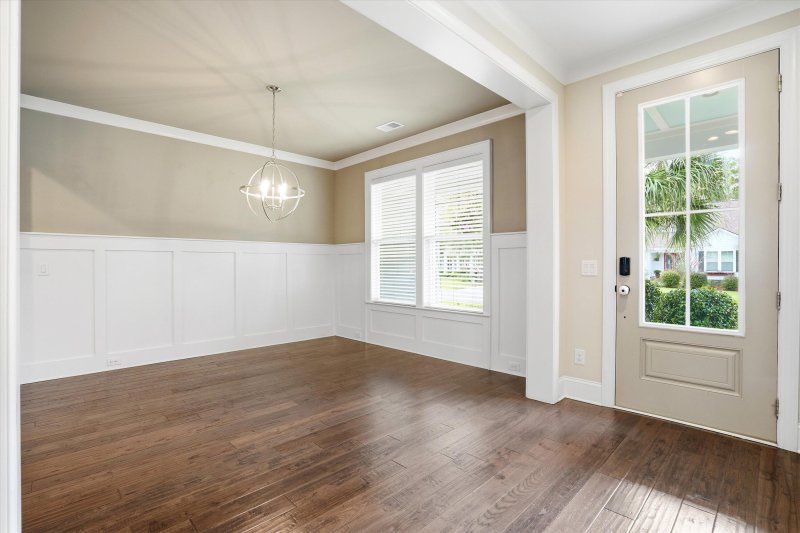

4019 Cascades Thrust in The Summit, Summerville, SC
4019 Cascades Thrust, Summerville, SC 29483
$865,000
$865,000
Does this home feel like a match?
Let us know — it helps us curate better suggestions for you.
Property Highlights
Bedrooms
6
Bathrooms
4
Property Details
**Offering up to $15,000 towards closing costs or rate buy down! Welcome to this Lowcountry gem where space, charm, and convenience come together beautifully. This 6 bedroom, 4-bath home offers an inviting open floor plan that's perfect for gathering, along with a formal dining room complete with a built-in buffet and a dedicated office for working or studying from home.The chefs kitchen is as functional as it is beautiful, featuring a custom walk-in pantry with built-ins for all your storage needs. The primary suite is a true retreat, offering an extra-large bedroom, luxurious bath, and an expansive walk-in closet with custom built-ins that will make you swoon.Step outside and enjoy true Southern living in your massive backyard oasis, complete with lush landscaping, a screened in porch, outdoor kitchen and oversized custom patio work --- all while leaving plenty of room for a pool. The oversized shed adds even more versatality and storage. ((Speaking of storage...the attic is MASSIVE. Perfect for all of your holiday decorations!!!)
Time on Site
1 month ago
Property Type
Residential
Year Built
2017
Lot Size
16,117 SqFt
Price/Sq.Ft.
N/A
HOA Fees
Request Info from Buyer's AgentProperty Details
School Information
Additional Information
Region
Lot And Land
Agent Contacts
Green Features
Community & H O A
Room Dimensions
Property Details
Exterior Features
Interior Features
Systems & Utilities
Financial Information
Additional Information
- IDX
- -80.21117
- 33.021347
- Raised Slab
