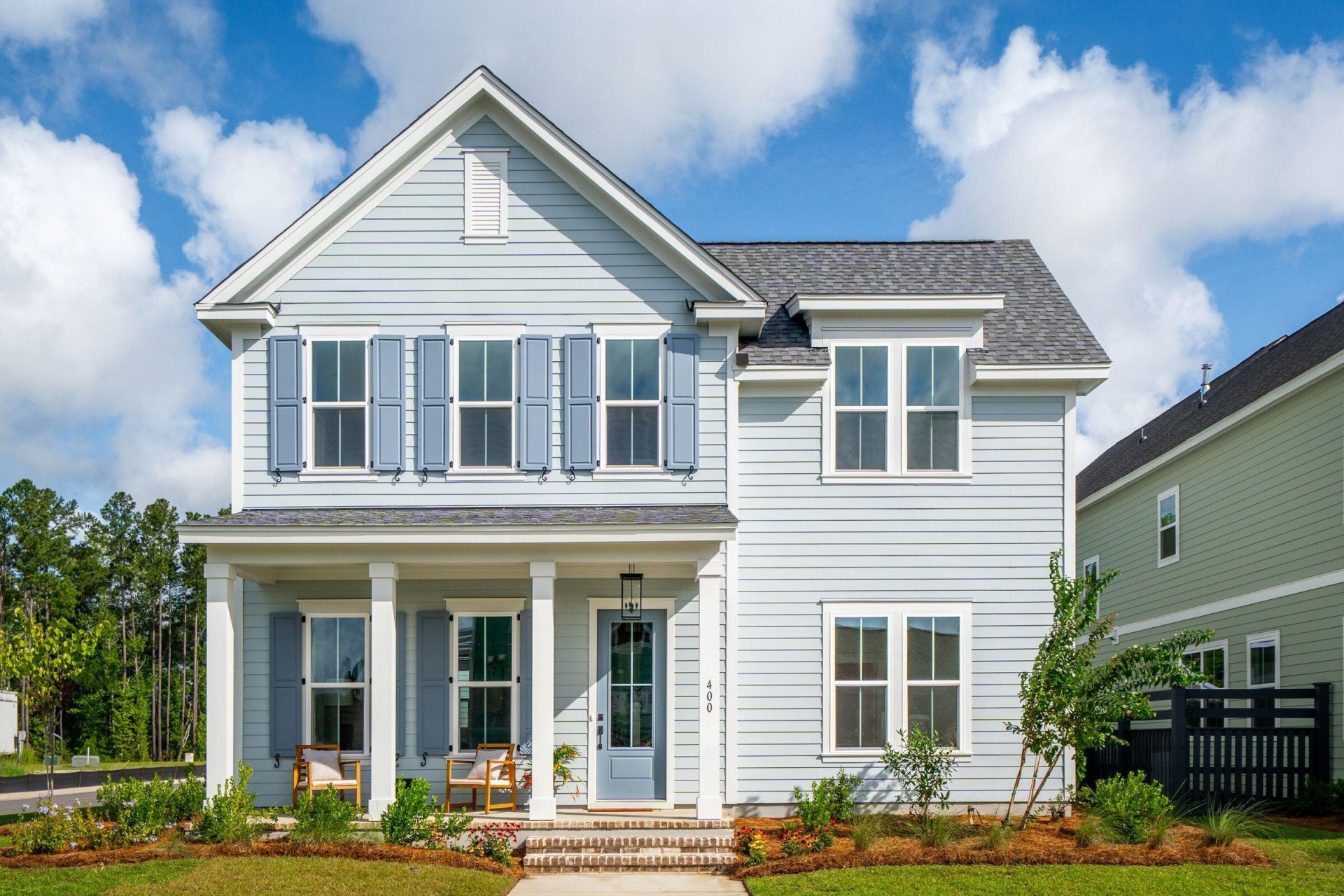
Nexton
$680k
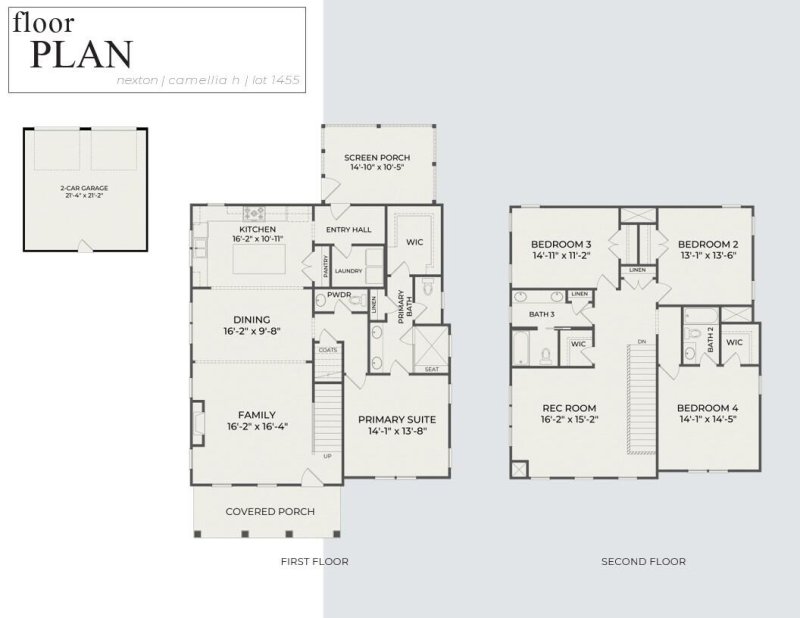
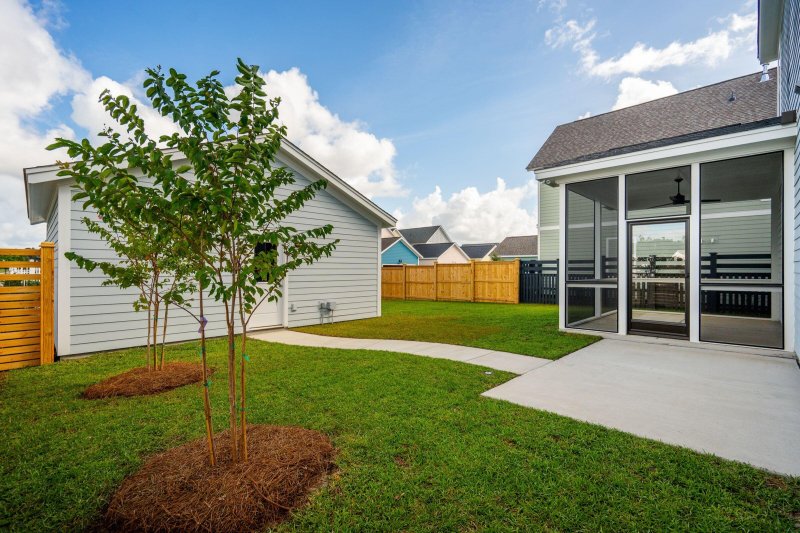
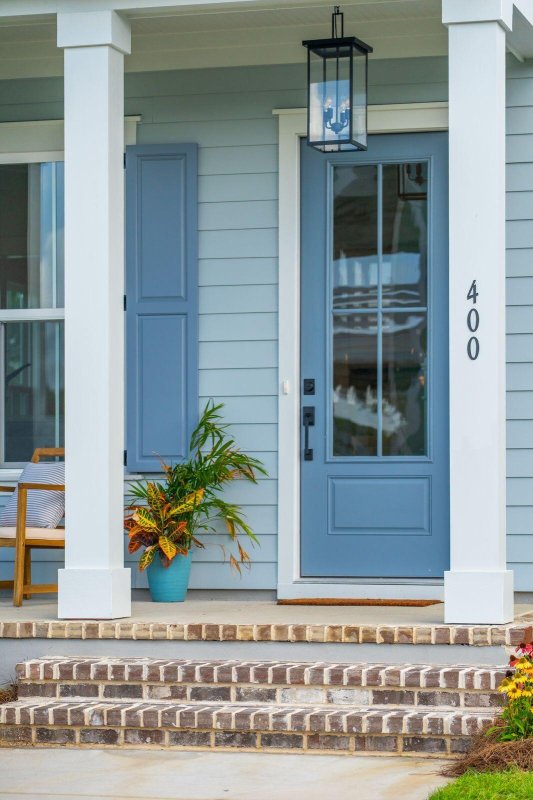
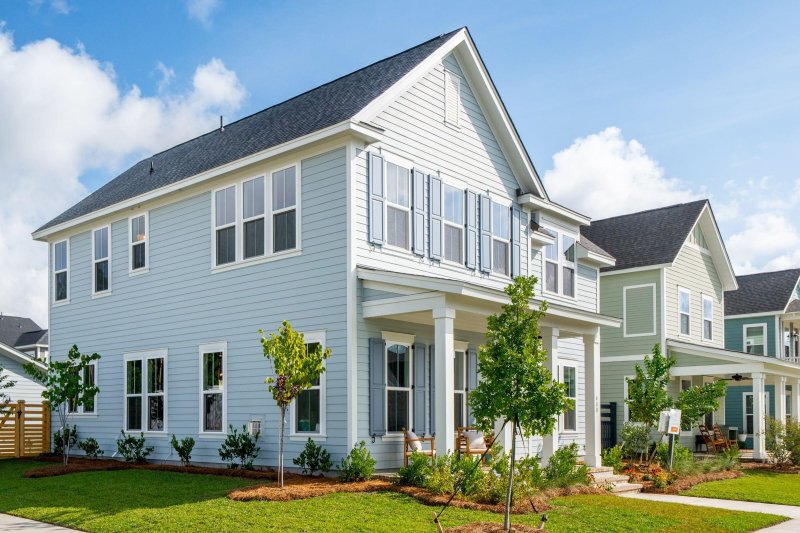
View All56 Photos

Nexton
56
$680k
400 Swaying Pine Lane in Nexton, Summerville, SC
400 Swaying Pine Lane, Summerville, SC 29486
$679,900
$679,900
209 views
21 saves
Does this home feel like a match?
Let us know — it helps us curate better suggestions for you.
Property Highlights
Bedrooms
4
Bathrooms
3
Property Details
MOVE-IN READY! *For a limited time we are offering $30,000 price improvement on the next 5 homes sold (already reflected into current price). You can also take advantage of a limited-time option to secure financing at a rate 1% lower than the daily average available with the builder's preferred lender & closing attorney.
Time on Site
4 months ago
Property Type
Residential
Year Built
2025
Lot Size
6,534 SqFt
Price/Sq.Ft.
N/A
HOA Fees
Request Info from Buyer's AgentProperty Details
Bedrooms:
4
Bathrooms:
3
Total Building Area:
2,579 SqFt
Property Sub-Type:
SingleFamilyResidence
Garage:
Yes
Stories:
2
School Information
Elementary:
Nexton Elementary
Middle:
Sangaree
High:
Cane Bay High School
School assignments may change. Contact the school district to confirm.
Additional Information
Region
0
C
1
H
2
S
Lot And Land
Lot Features
0 - .5 Acre
Lot Size Area
0.15
Lot Size Acres
0.15
Lot Size Units
Acres
Agent Contacts
List Agent Mls Id
3766
List Office Name
Carolina One Real Estate
List Office Mls Id
1385
List Agent Full Name
Wendell Lucas
Green Features
Green Building Verification Type
HERS Index Score, LEED For Homes
Community & H O A
Community Features
Clubhouse, Dog Park, Fitness Center, Park, Pool, Tennis Court(s), Trash, Walk/Jog Trails
Room Dimensions
Bathrooms Half
1
Room Master Bedroom Level
Lower
Property Details
Directions
Exit I-26 Onto Nexton Parkway, Right Turn On Midtown, Rt On Clearpath, Lt On Swaying Pine, House Is On Left Corner.
M L S Area Major
74 - Summerville, Ladson, Berkeley Cty
Tax Map Number
2090904126
County Or Parish
Berkeley
Property Sub Type
Single Family Detached
Architectural Style
Craftsman, Traditional
Construction Materials
Cement Siding
Exterior Features
Roof
Architectural, Asphalt, Fiberglass
Fencing
Fence - Wooden Enclosed
Other Structures
No
Parking Features
2 Car Garage, Detached, Garage Door Opener
Patio And Porch Features
Patio, Front Porch, Screened
Interior Features
Cooling
Central Air
Heating
Heat Pump, Natural Gas
Flooring
Carpet, Ceramic Tile, Laminate
Room Type
Bonus, Great, Laundry, Living/Dining Combo, Pantry
Laundry Features
Electric Dryer Hookup, Washer Hookup, Laundry Room
Interior Features
Ceiling - Smooth, High Ceilings, Kitchen Island, Walk-In Closet(s), Ceiling Fan(s), Bonus, Great, Living/Dining Combo, Pantry
Systems & Utilities
Sewer
Public Sewer
Utilities
BCW & SA, Berkeley Elect Co-Op, Dominion Energy
Water Source
Public
Financial Information
Listing Terms
Any, Buy Down
Additional Information
Stories
2
Garage Y N
true
Carport Y N
false
Cooling Y N
true
Feed Types
- IDX
Heating Y N
true
Listing Id
25019399
Mls Status
Active
City Region
Midtown
Listing Key
11bb29daa0b5432e84ef18756628eba2
Coordinates
- -80.119127
- 33.078809
Fireplace Y N
true
Parking Total
2
Carport Spaces
0
Covered Spaces
2
Entry Location
Ground Level
Co List Agent Key
ab72ba030ee56dacde022490767f0d01
Standard Status
Active
Co List Office Key
82dff9e038602de70e0ed824c460059c
Fireplaces Total
1
Source System Key
20250713184630203589000000
Attached Garage Y N
false
Co List Agent Mls Id
25591
Co List Office Name
Carolina One Real Estate
Building Area Units
Square Feet
Co List Office Mls Id
1385
Foundation Details
- Raised Slab
Lot Size Dimensions
50' x 120'
New Construction Y N
true
Property Attached Y N
false
Co List Agent Full Name
Ann Turnbull
Originating System Name
CHS Regional MLS
Co List Agent Preferred Phone
843-964-7410
Showing & Documentation
Internet Address Display Y N
true
Internet Consumer Comment Y N
true
Internet Automated Valuation Display Y N
true
