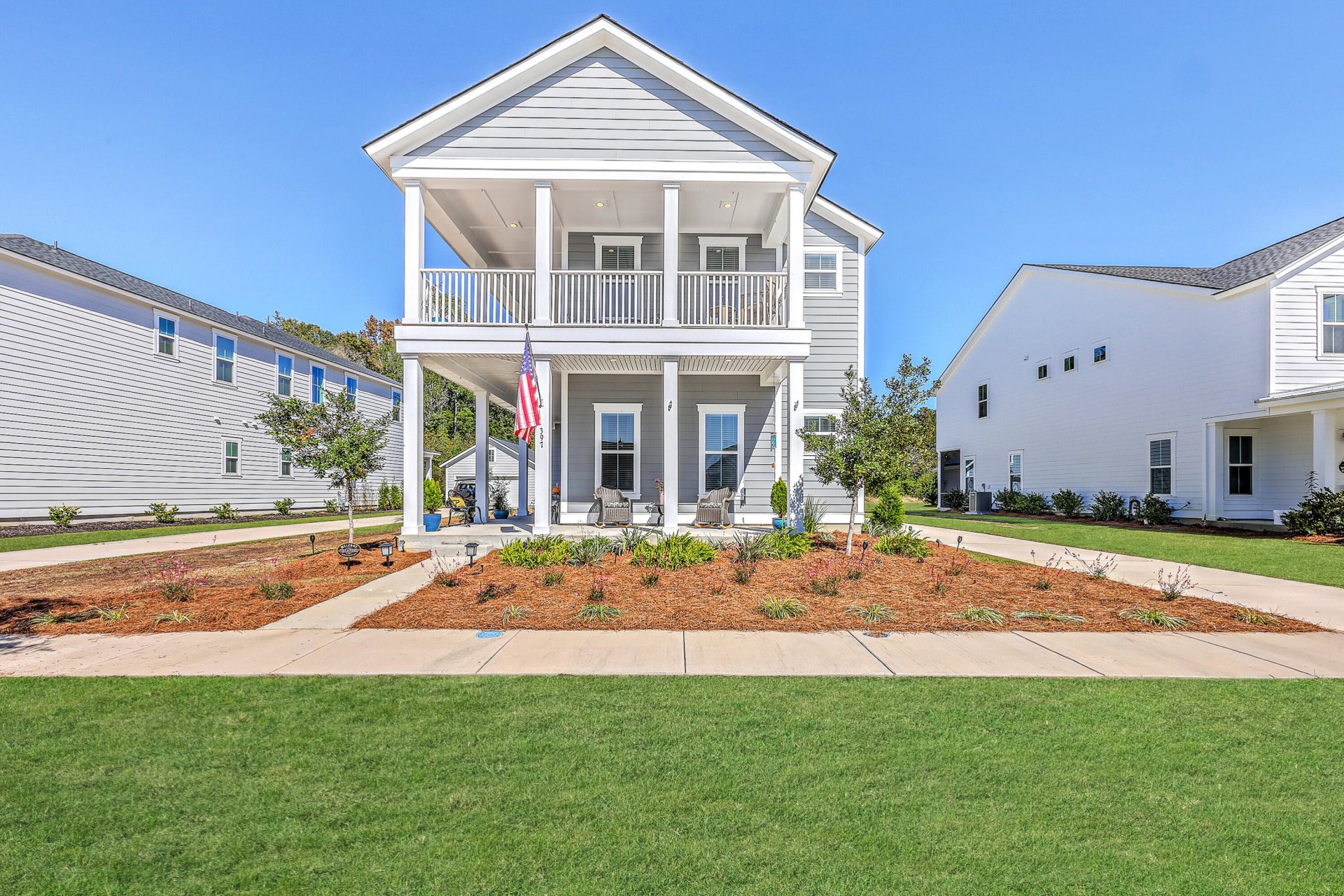
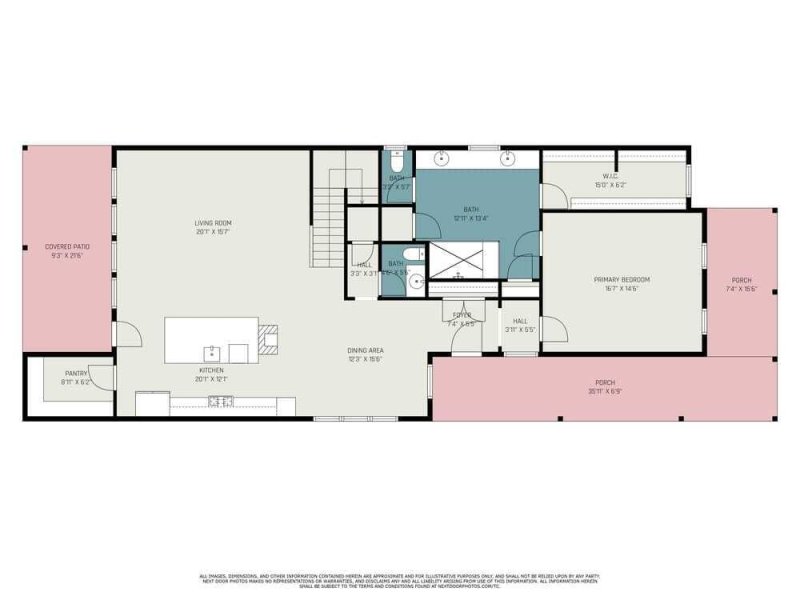
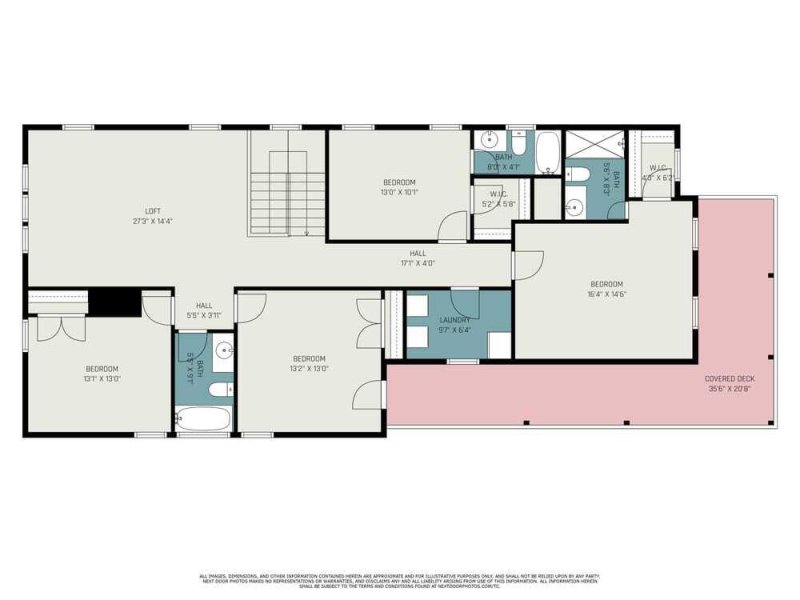
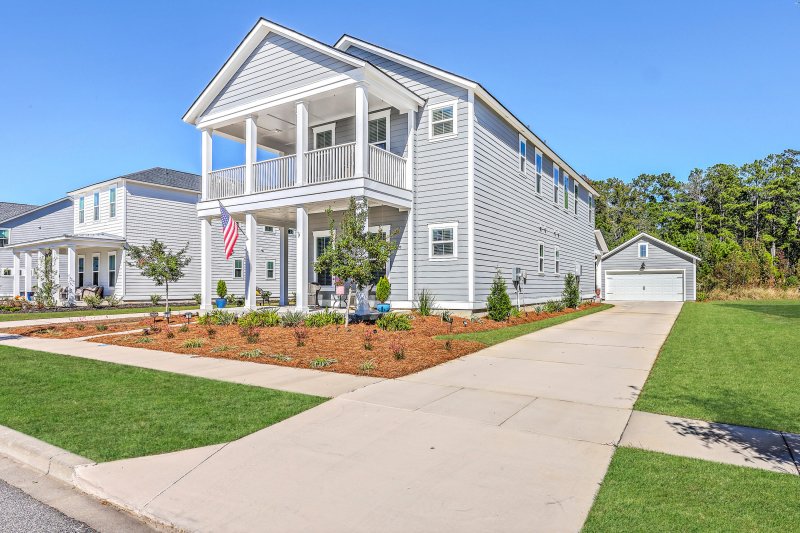
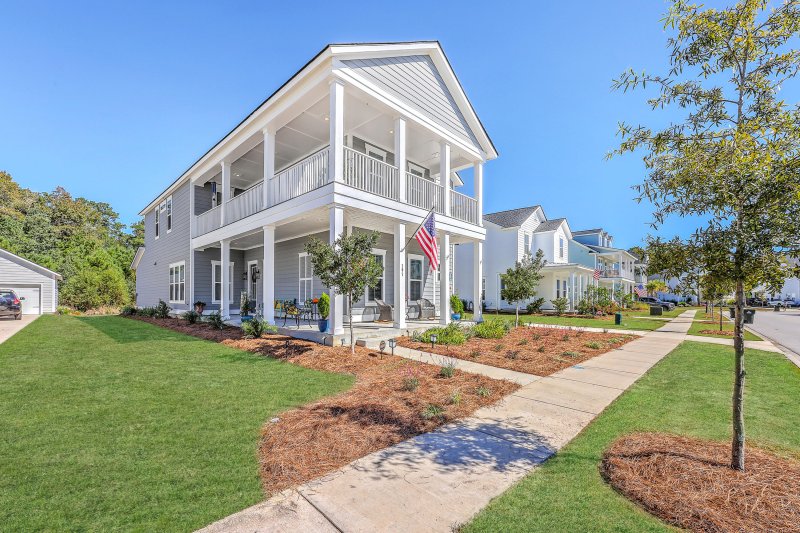

397 Woodgate Way in Summers Corner, Summerville, SC
397 Woodgate Way, Summerville, SC 29485
$639,000
$639,000
Does this home feel like a match?
Let us know — it helps us curate better suggestions for you.
Property Highlights
Bedrooms
5
Bathrooms
4
Water Feature
Pond
Property Details
Winter nights feel magical in this home; imagine sipping hot chocolate from your wrap-around porch or private balcony while watching the neighborhood's over-the-top holiday lights and festive parades. Now is your chance to own the coveted Calhoun Model, a showstopper with double wrap-around porches and one of the most desirable and rarely available floorplans in the Village section of Summer's Corner, the community voted #1 in the region. Set on one of the largest and most private lots in the Village, this home offers protected woodlands and peaceful pond views, all fully maintained by the HOA.
Time on Site
1 month ago
Property Type
Residential
Year Built
2023
Lot Size
8,276 SqFt
Price/Sq.Ft.
N/A
HOA Fees
Request Info from Buyer's AgentProperty Details
School Information
Additional Information
Region
Lot And Land
Agent Contacts
Green Features
Community & H O A
Room Dimensions
Property Details
Exterior Features
Interior Features
Systems & Utilities
Financial Information
Additional Information
- IDX
- -80.257279
- 32.950705
- Raised Slab
