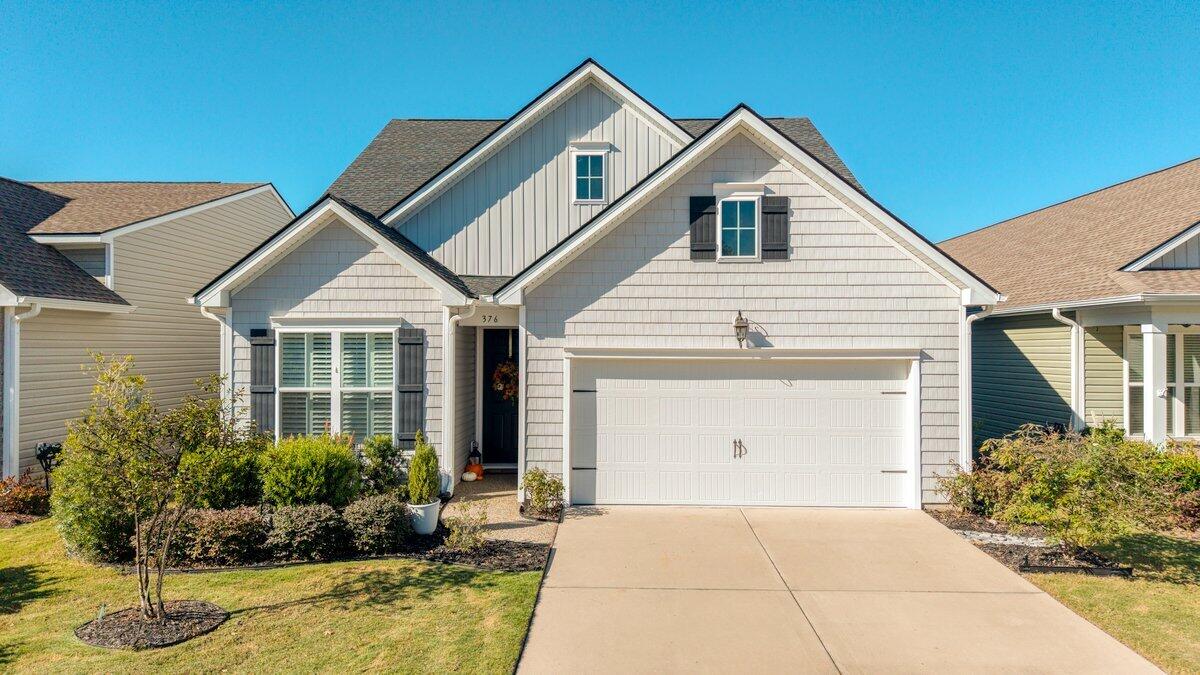
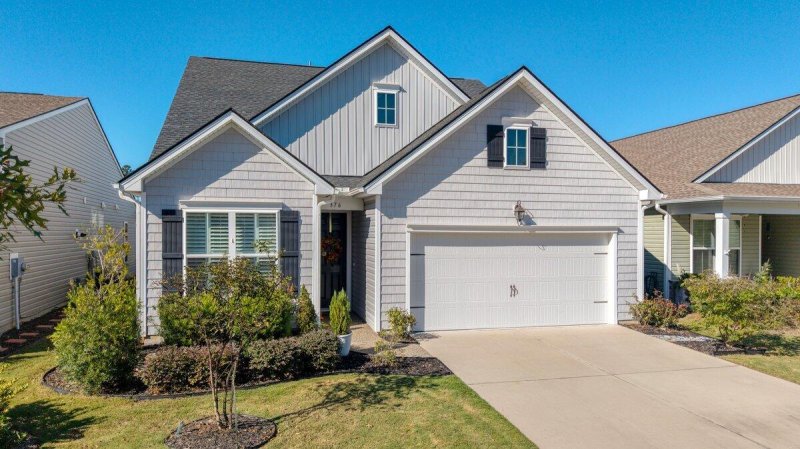
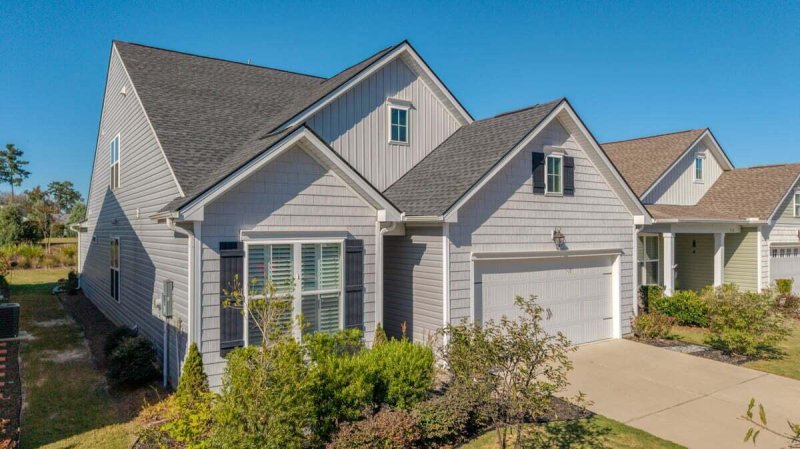
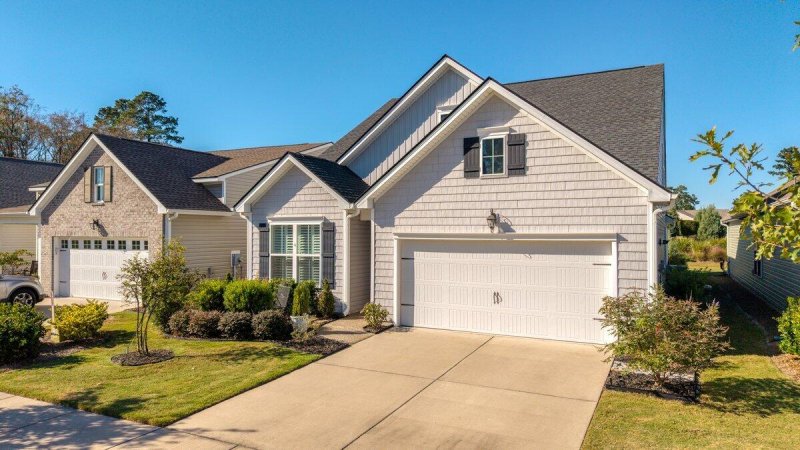
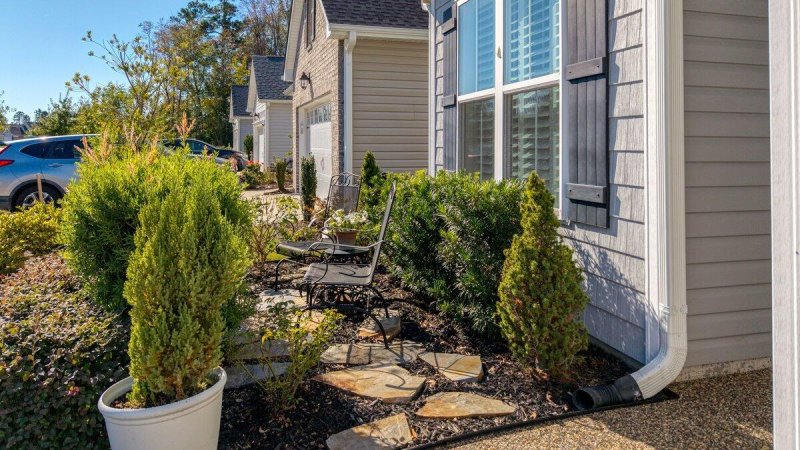

376 Seaside Trail in Cane Bay Plantation, Summerville, SC
376 Seaside Trail, Summerville, SC 29486
$569,900
$569,900
Does this home feel like a match?
Let us know — it helps us curate better suggestions for you.
Property Highlights
Bedrooms
3
Bathrooms
3
Property Details
At 376 Seaside Trail, life truly doesn't get any sweeter! This stunning Donegal Loft model offers the perfect blend of sophistication, comfort, and privacy in Summerville's premier 55+ lakeside community of Four Seasons. Featuring 3 bedrooms, 3 full bathrooms, a den/study, and a spacious loft, this home was designed for effortless entertaining and everyday enjoyment. From the moment you arrive, the upgraded landscaping, resurfaced stone-and-epoxy front entry, and ''secret-garden'' retreat set a tone of tranquility. Step inside and discover a home that has been lovingly maintained and appointed with over $30,000 in thoughtful upgrades--from designer lighting and plantation shutters to custom window treatments and luxury vinyl plank flooring throughout the main living areas.At the front of the home, the guest wing provides a comfortable bedroom and full bath for visitors, while the flexible den/study with French doors can easily serve as a fourth bedroom or home office.The heart of the home is the bright, open-concept living area, seamlessly connecting the gourmet kitchen, living room, and dining space. The kitchen boasts an enormous granite island that seats six or more, upgraded cabinetry with pull-outs, custom lighting, a double oven, upgraded microwave and dishwasher, and a tasteful designer wallpaper accent that adds warmth and personality. A generous pantry, convenient drop zone, and two-car garage add thoughtful functionality.Relax in the living room, highlighted by tray ceilings and a gas fireplace with custom mantle, or enjoy a meal in the dining area overlooking a wall of windows, a space that can easily transition into an extended sitting or entertaining area.
Time on Site
1 month ago
Property Type
Residential
Year Built
2021
Lot Size
5,662 SqFt
Price/Sq.Ft.
N/A
HOA Fees
Request Info from Buyer's AgentProperty Details
School Information
Additional Information
Region
Lot And Land
Pool And Spa
Agent Contacts
Community & H O A
Room Dimensions
Property Details
Exterior Features
Interior Features
Systems & Utilities
Financial Information
Additional Information
- IDX
- -80.090939
- 33.14201
- Slab
