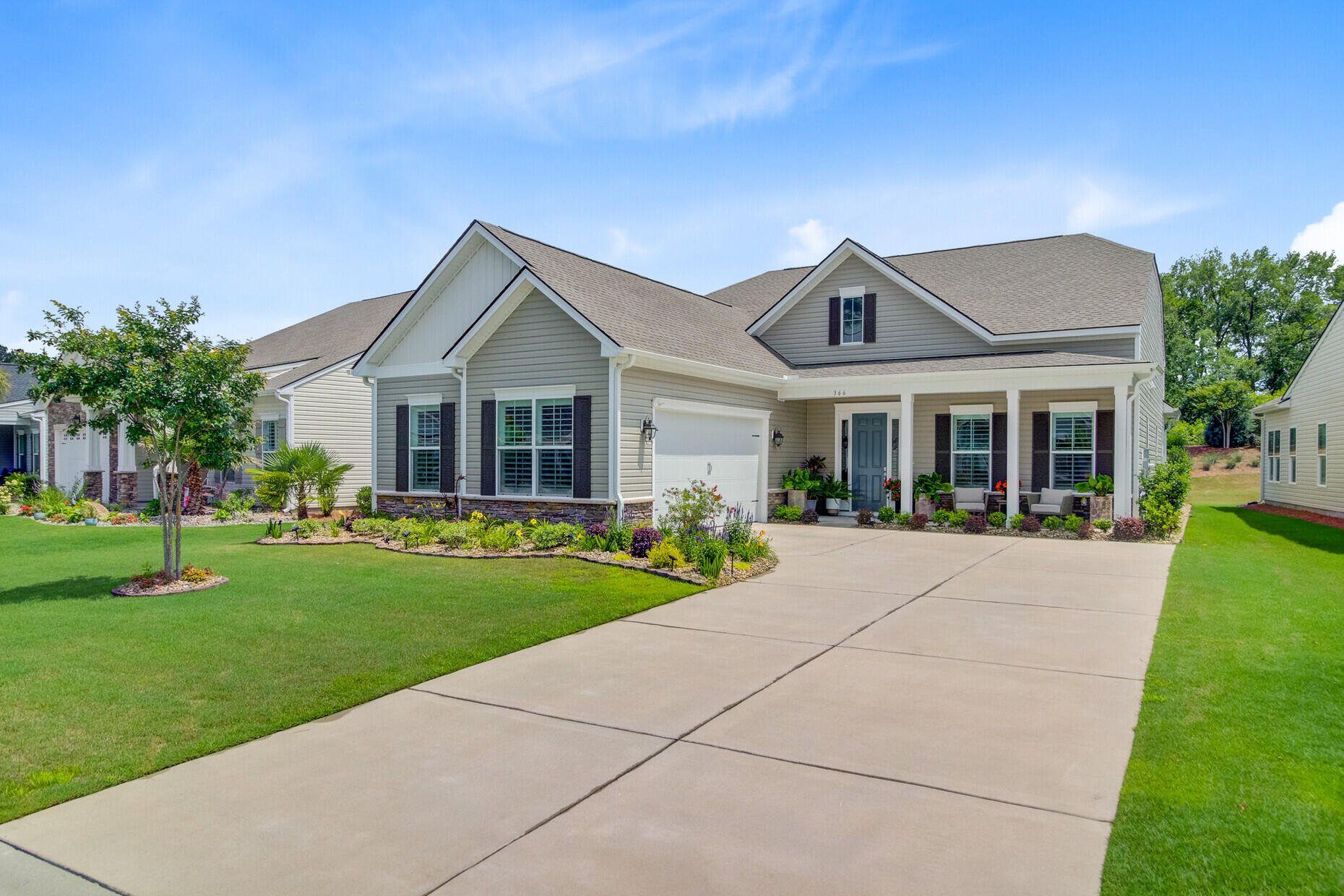
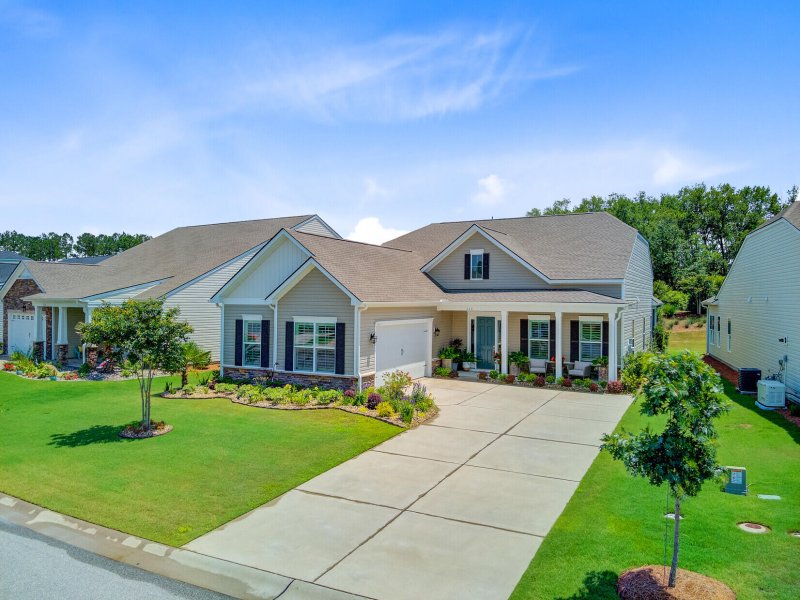
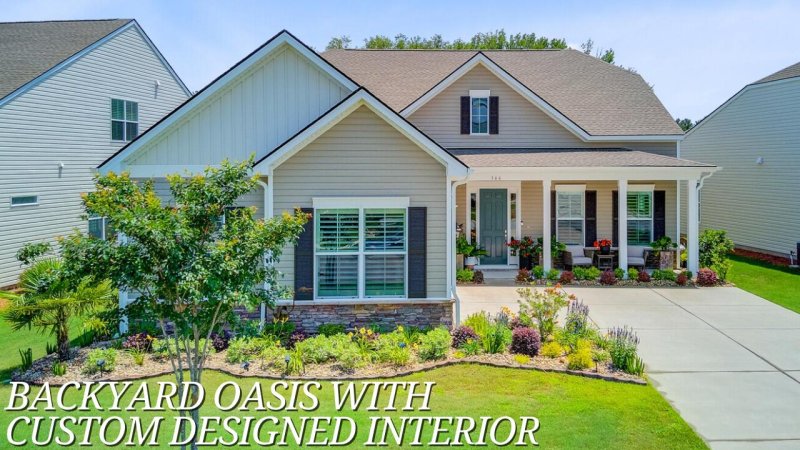
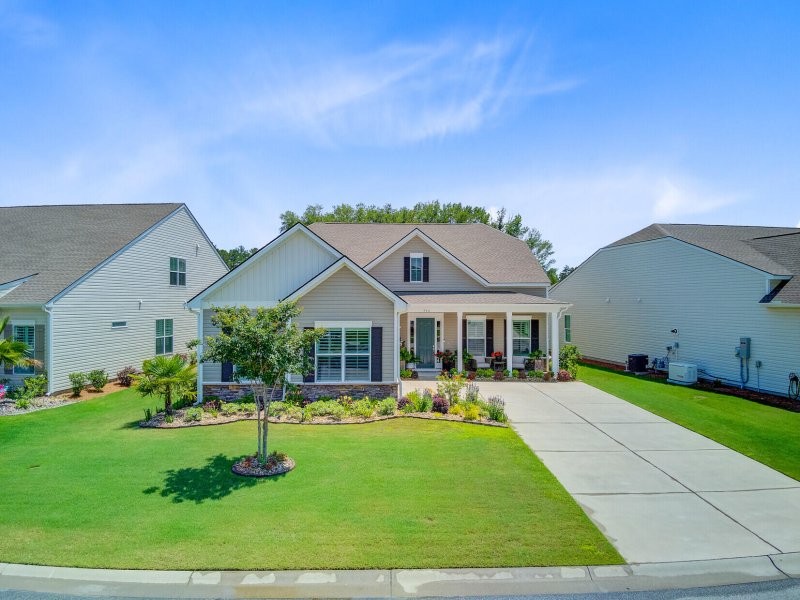
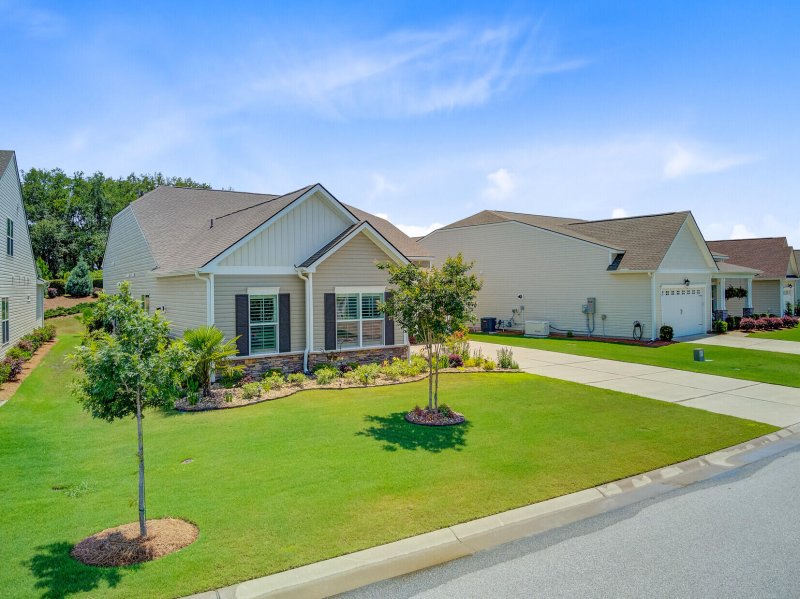

Experience Impeccable 55+ Living in Four Seasons at Lakes of Cane Bay
366 Tupelo Lake Drive, Summerville, SC 29486
$575,000
$575,000
Does this home feel like a match?
Let us know — it helps us curate better suggestions for you.
Property Highlights
Bedrooms
2
Bathrooms
2
Property Details
Welcome to 366 Tupelo Lakes, a stunning residence that seamlessly blends luxurious living with thoughtful design and enhancements inside and out. This exquisite home offers a perfect balance of comfort and sophistication, with 2 large bedrooms and a spacious private office, making it an ideal sanctuary for modern living. Nestled in the desirable Four Seasons at Lakes of Cane Bay community, this beautiful single-story home showcases the popular Marseille floor plan, featuring an open concept layout that connects the spacious great room, gourmet kitchen, and cozy dining area.
Time on Site
5 months ago
Property Type
Residential
Year Built
2021
Lot Size
6,969 SqFt
Price/Sq.Ft.
N/A
HOA Fees
Request Info from Buyer's AgentProperty Details
School Information
Additional Information
Region
Lot And Land
Pool And Spa
Agent Contacts
Green Features
Community & H O A
Room Dimensions
Property Details
Exterior Features
Interior Features
Systems & Utilities
Financial Information
Additional Information
- IDX
- -80.090581
- 33.142943
- Slab
