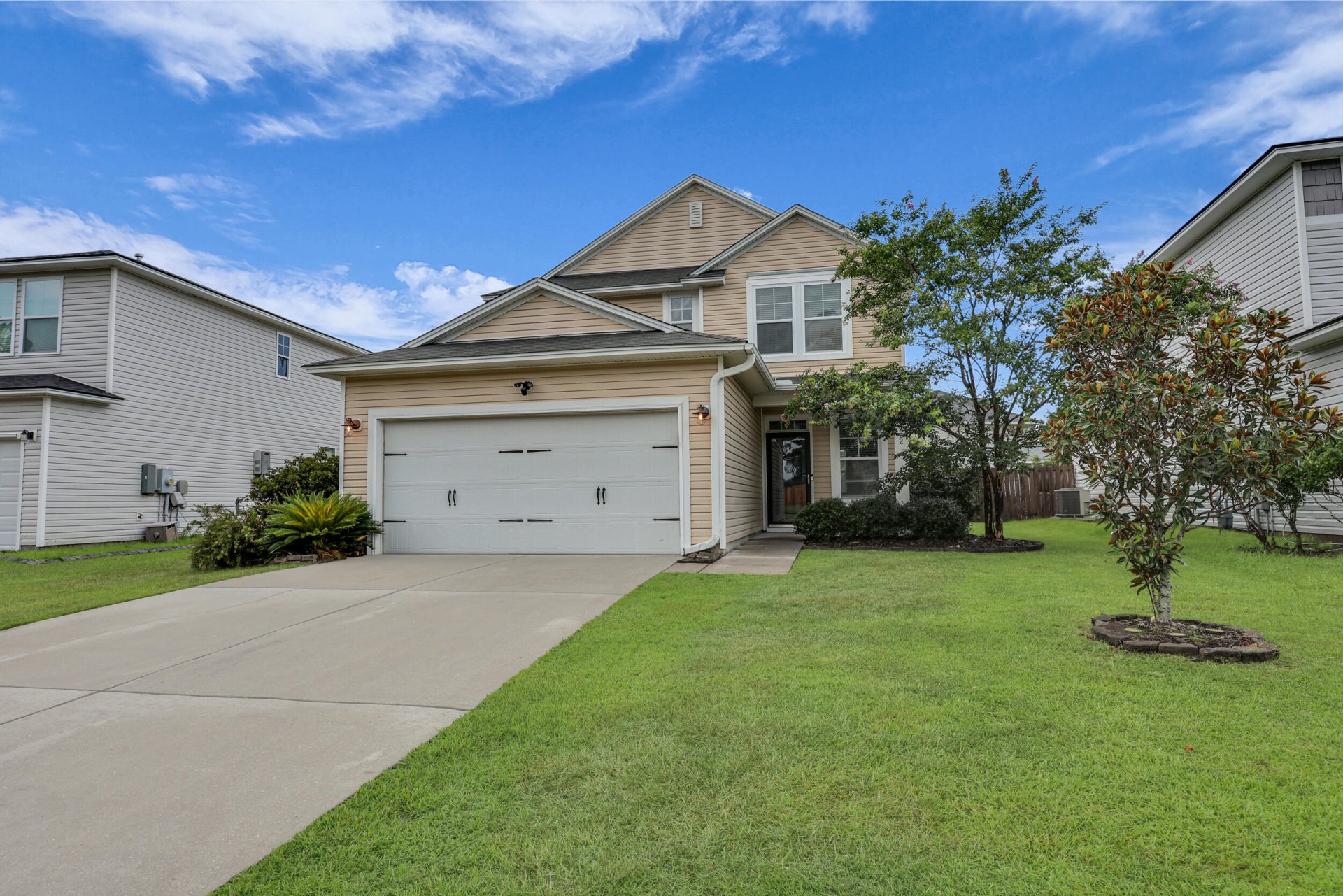
Cane Bay Plantation
$352k
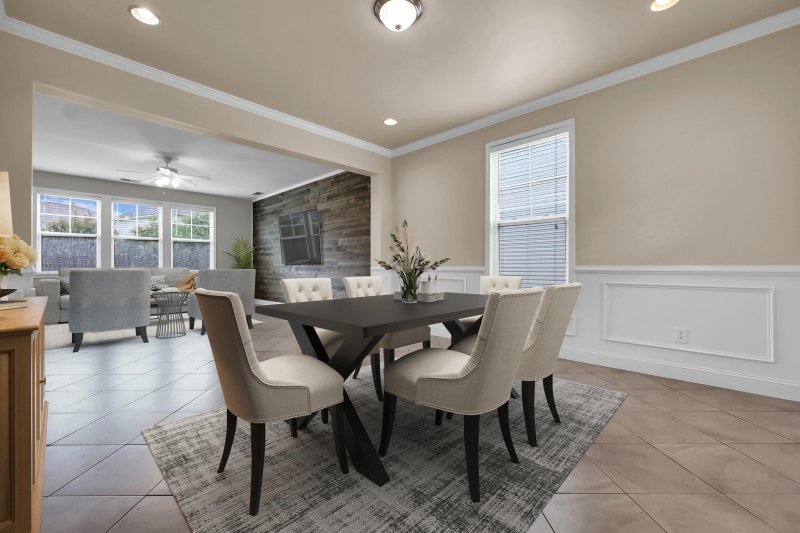
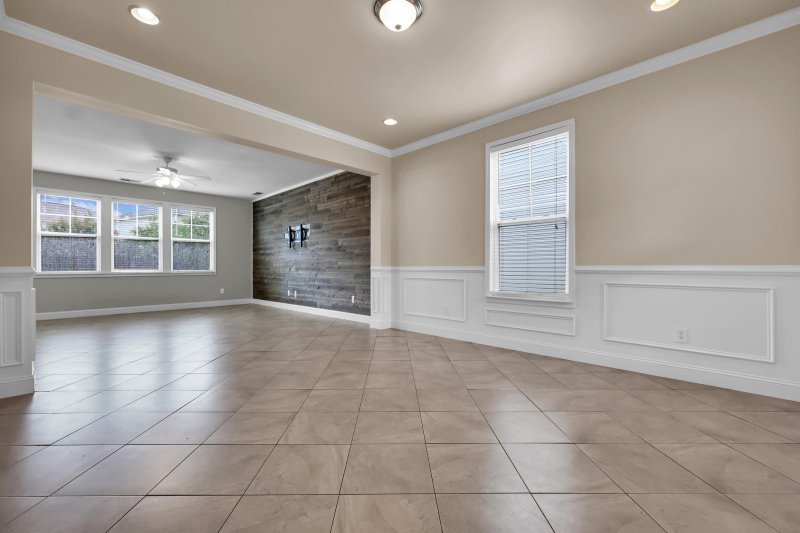
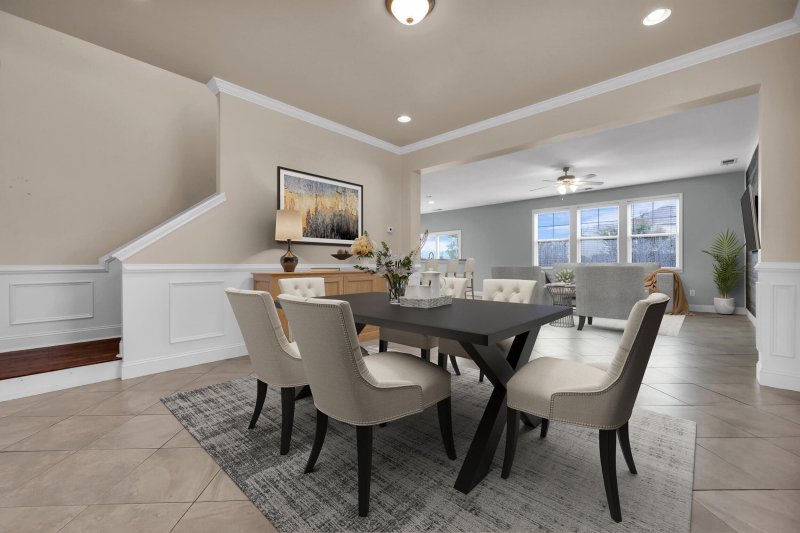
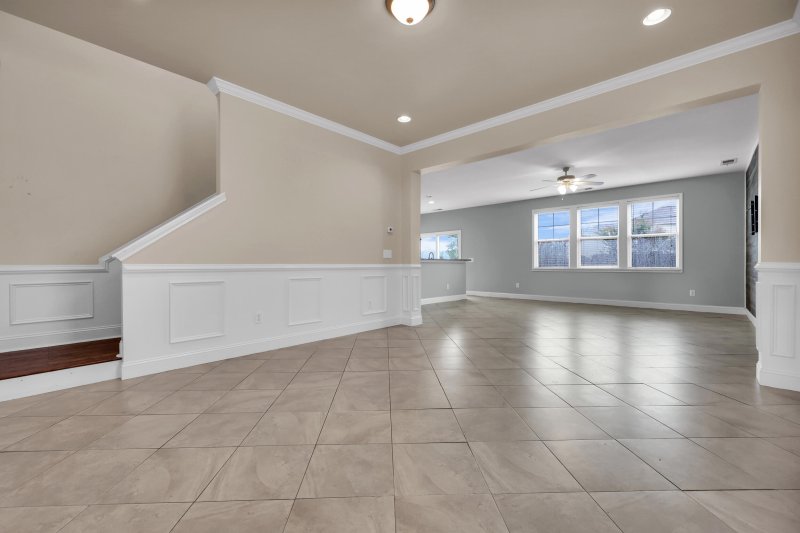
View All48 Photos

Cane Bay Plantation
48
$352k
362 Sanctuary Park Drive in Cane Bay Plantation, Summerville, SC
362 Sanctuary Park Drive, Summerville, SC 29486
$352,000
$352,000
202 views
20 saves
Does this home feel like a match?
Let us know — it helps us curate better suggestions for you.
Property Highlights
Bedrooms
4
Bathrooms
3
Property Details
Welcome to this beautifully updated 4-bedroom, 3-bath home nestled in the highly sought-after Cane Bay Plantation community. Offering nearly 2,000 square feet of thoughtfully designed living space, this home combines comfort, style, and functionality. Step inside to find rich hardwood and tile flooring, complemented by elegant details like shiplap accents and wainscoting.
Time on Site
3 months ago
Property Type
Residential
Year Built
2010
Lot Size
5,662 SqFt
Price/Sq.Ft.
N/A
HOA Fees
Request Info from Buyer's AgentProperty Details
Bedrooms:
4
Bathrooms:
3
Total Building Area:
1,972 SqFt
Property Sub-Type:
SingleFamilyResidence
Garage:
Yes
Stories:
2
School Information
Elementary:
Cane Bay
Middle:
Cane Bay
High:
Cane Bay High School
School assignments may change. Contact the school district to confirm.
Additional Information
Region
0
C
1
H
2
S
Lot And Land
Lot Features
0 - .5 Acre
Lot Size Area
0.13
Lot Size Acres
0.13
Lot Size Units
Acres
Agent Contacts
List Agent Mls Id
12412
List Office Name
Keller Williams Realty Charleston West Ashley
List Office Mls Id
9057
List Agent Full Name
Jonathan Holt
Community & H O A
Community Features
Clubhouse, Dog Park, Park, Pool, Trash, Walk/Jog Trails
Room Dimensions
Bathrooms Half
0
Room Master Bedroom Level
Upper
Property Details
Directions
From Cane Bay Blvd Turn Left Onto Copper Lane And Then Left On To Sanctuary Park Drive, House Is On The Right.
M L S Area Major
74 - Summerville, Ladson, Berkeley Cty
Tax Map Number
1950101099
County Or Parish
Berkeley
Property Sub Type
Single Family Detached
Architectural Style
Traditional
Construction Materials
Vinyl Siding
Exterior Features
Roof
Architectural
Fencing
Privacy
Other Structures
No
Parking Features
2 Car Garage, Attached, Off Street
Exterior Features
Rain Gutters
Patio And Porch Features
Patio
Interior Features
Cooling
Central Air
Heating
Natural Gas
Flooring
Ceramic Tile, Laminate
Room Type
Formal Living, Laundry, Living/Dining Combo
Door Features
Storm Door(s)
Window Features
Thermal Windows/Doors, Window Treatments - Some
Laundry Features
Electric Dryer Hookup, Washer Hookup, Laundry Room
Interior Features
Ceiling - Smooth, High Ceilings, Garden Tub/Shower, Walk-In Closet(s), Ceiling Fan(s), Formal Living, Living/Dining Combo
Systems & Utilities
Sewer
Public Sewer
Utilities
BCW & SA, Berkeley Elect Co-Op, Dominion Energy
Water Source
Public
Financial Information
Listing Terms
Cash, Conventional, FHA, VA Loan
Additional Information
Stories
2
Garage Y N
true
Carport Y N
false
Cooling Y N
true
Feed Types
- IDX
Heating Y N
true
Listing Id
25020860
Mls Status
Active
City Region
Sanctuary Cove
Listing Key
eda906642d484c2b0925aafcdb2a9661
Coordinates
- -80.116562
- 33.118761
Fireplace Y N
false
Parking Total
2
Carport Spaces
0
Covered Spaces
2
Entry Location
Ground Level
Co List Agent Key
0707119dec2bd68c8b12a2233918a47b
Standard Status
Active
Co List Office Key
1fd04cbc3cc4f23244dcae200a09feca
Source System Key
20250728181217838383000000
Attached Garage Y N
true
Co List Agent Mls Id
26568
Co List Office Name
Keller Williams Realty Charleston West Ashley
Building Area Units
Square Feet
Co List Office Mls Id
9057
Foundation Details
- Slab
New Construction Y N
false
Property Attached Y N
false
Co List Agent Full Name
Elizabeth Mcdonald
Originating System Name
CHS Regional MLS
Co List Agent Preferred Phone
803-360-4995
Showing & Documentation
Internet Address Display Y N
true
Internet Consumer Comment Y N
true
Internet Automated Valuation Display Y N
true
