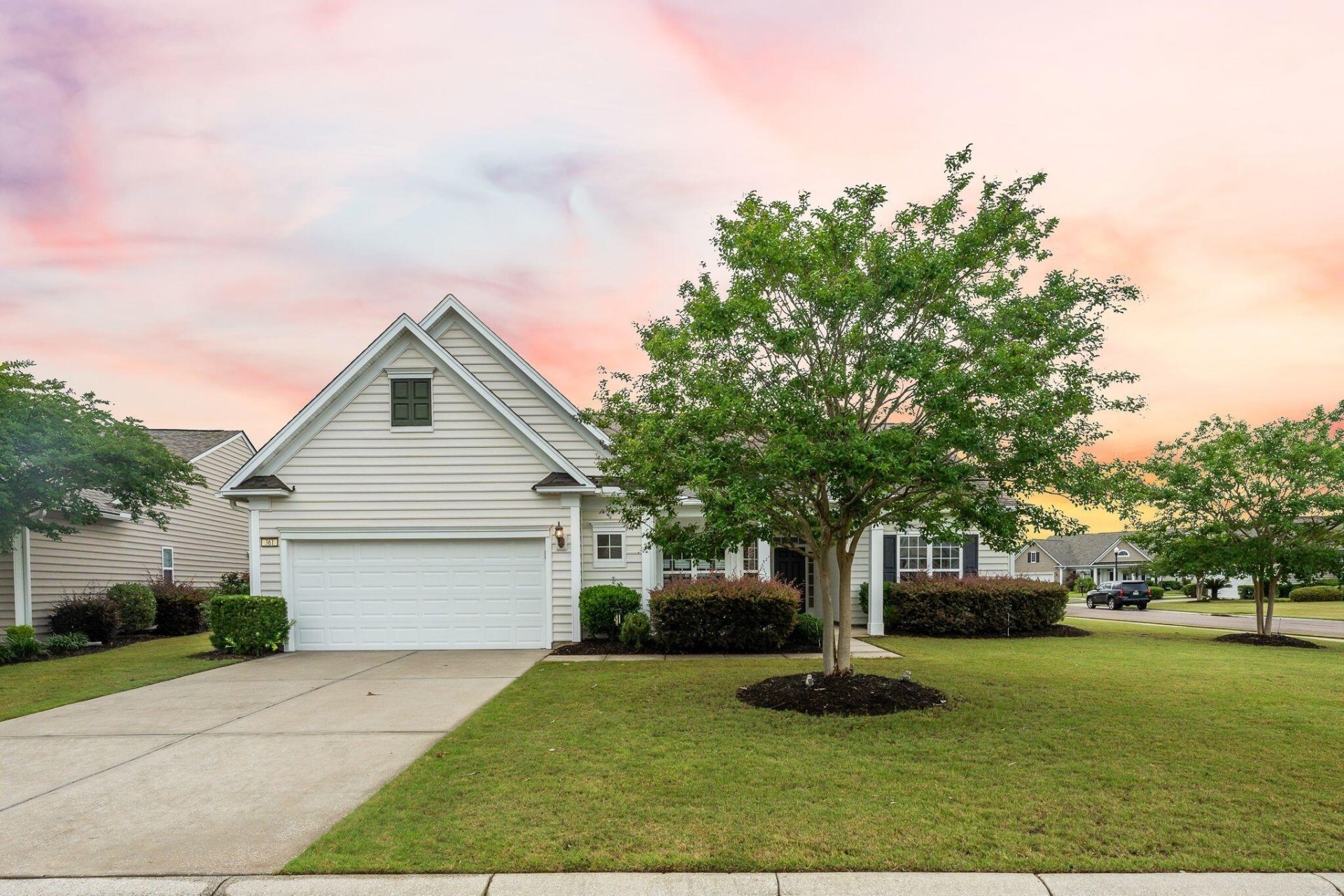
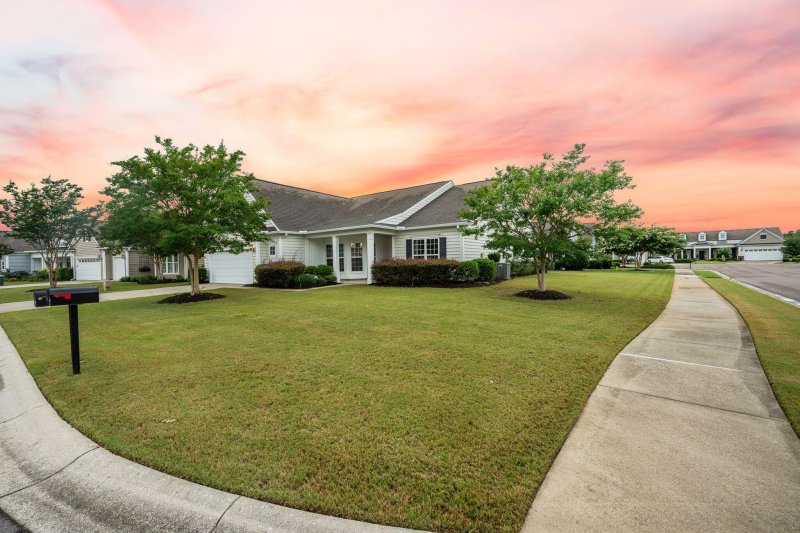
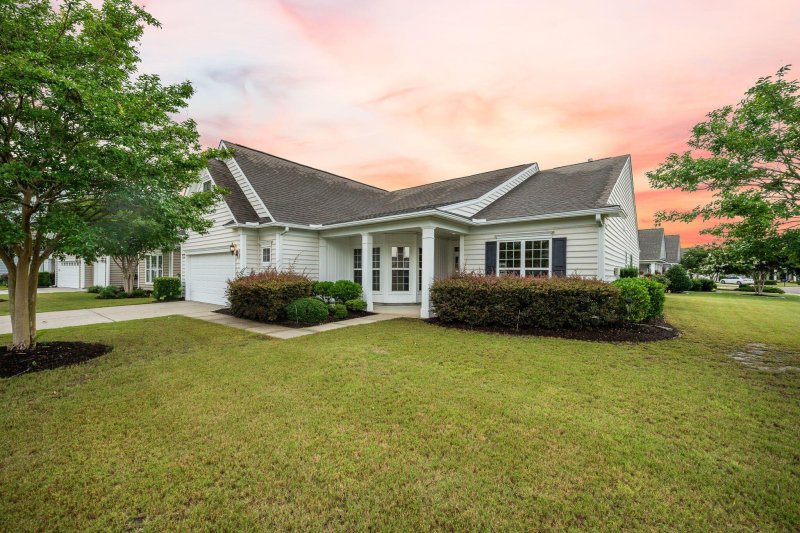
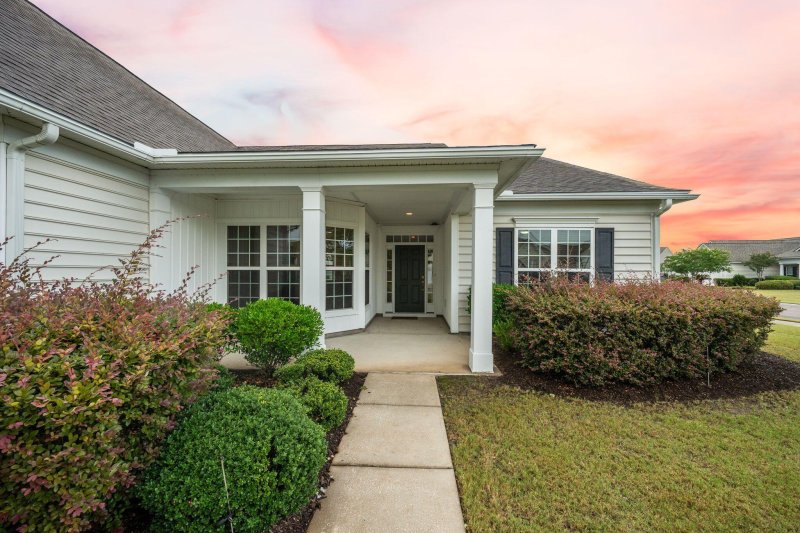
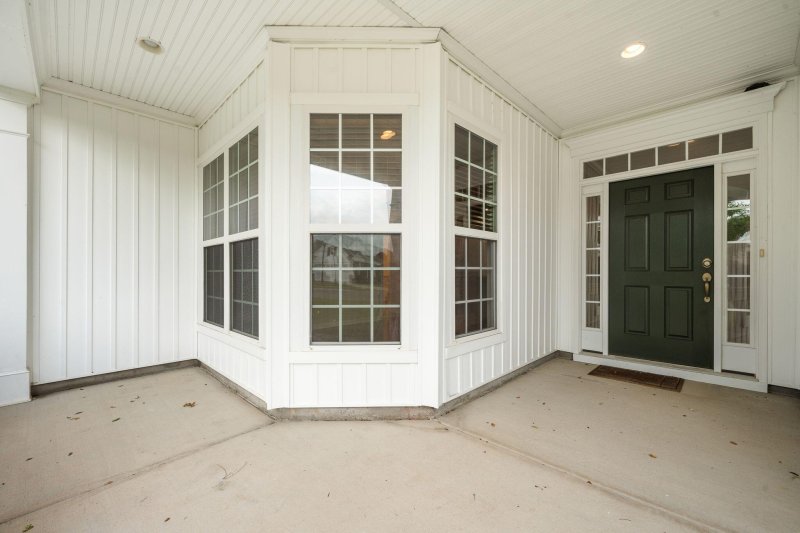

361 Waterlily Way in Cane Bay Plantation, Summerville, SC
361 Waterlily Way, Summerville, SC 29486
$475,000
$475,000
Does this home feel like a match?
Let us know — it helps us curate better suggestions for you.
Property Highlights
Bedrooms
3
Bathrooms
2
Property Details
Welcome to resort-style living in this beautifully maintained 3-bedroom, 2.5-bath home, perfectly situated on a desirable corner lot in the sought-after Del Webb community of Cane Bay.From the moment you arrive, the charming front porch and abundance of windows fill the home with natural light, creating an inviting atmosphere. Inside, you're greeted by a dedicated office space, ideal for working from home or a quiet study. The thoughtfully designed kitchen features an island, breakfast bar, and attached eat-in area -- perfect for entertaining or enjoying your morning coffee. For larger gatherings, a separate dining room offers additional space for hosting.Storage is abundant with custom cabinets in the laundry room and a mudroom drop zone, keeping coats, shoes, and everydayessentials organized. The spacious living room is bathed in natural light, complemented by brand new carpet and fresh paint throughout the home. An added sunroom offers the perfect spot to relax with your morning coffee or provide extra room for entertaining.
Time on Site
5 months ago
Property Type
Residential
Year Built
2011
Lot Size
10,890 SqFt
Price/Sq.Ft.
N/A
HOA Fees
Request Info from Buyer's AgentProperty Details
School Information
Additional Information
Region
Lot And Land
Pool And Spa
Agent Contacts
Community & H O A
Room Dimensions
Property Details
Exterior Features
Interior Features
Systems & Utilities
Financial Information
Additional Information
- IDX
- -80.105593
- 33.117328
- Slab
