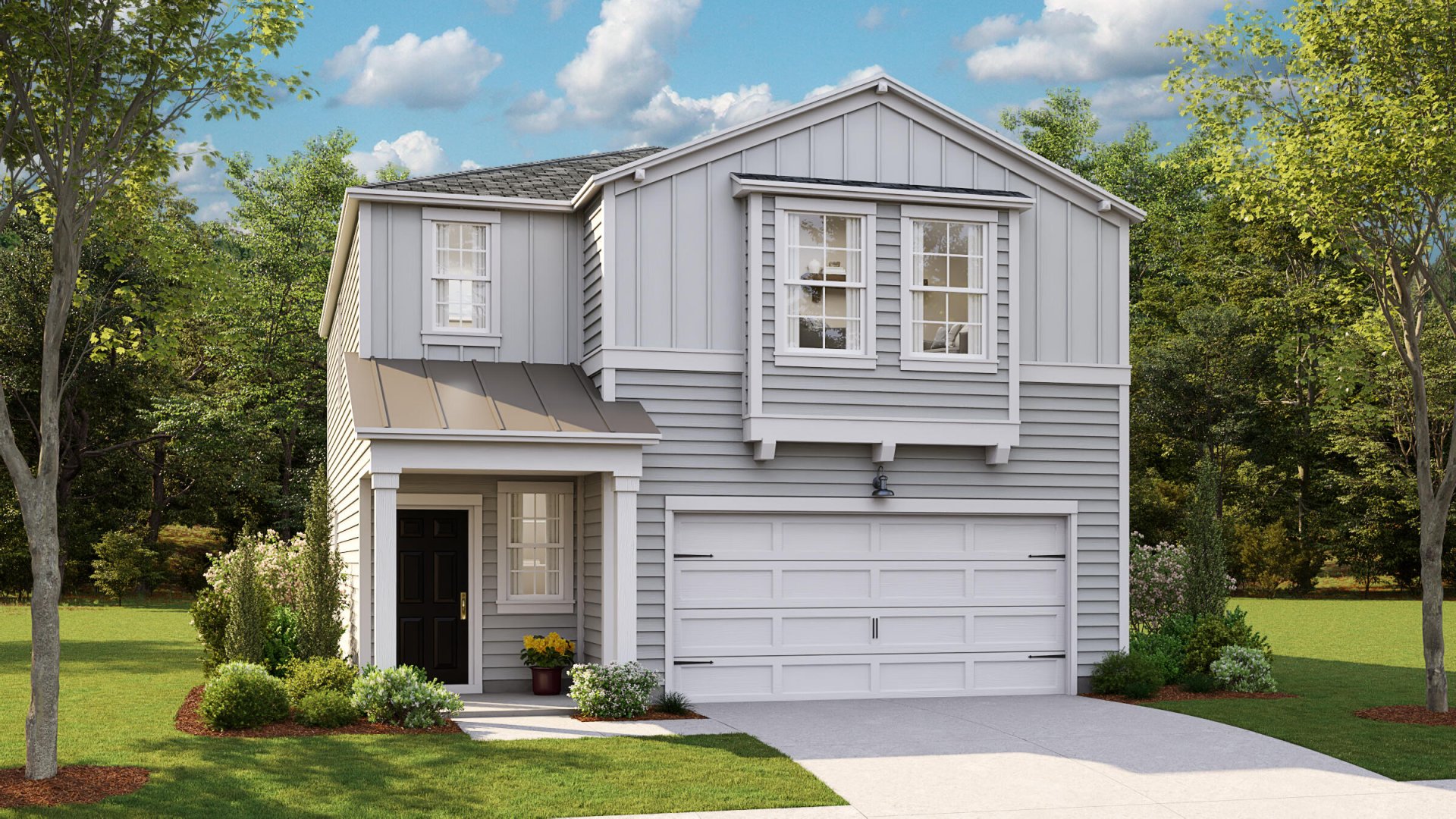
Cane Bay Plantation
$332k

Cane Bay Plantation
$332k
354 Pine Crest View Drive in Cane Bay Plantation, Summerville, SC
354 Pine Crest View Drive, Summerville, SC 29486
$331,748
$331,748
Does this home feel like a match?
Let us know — it helps us curate better suggestions for you.
Property Highlights
Bedrooms
4
Bathrooms
2
Property Details
Check out our Atlanta floorplan by Lennar Homes. This home features all hard surface flooring throughout the 1st floor, granite countertops, white cabinets & a serene covered patio for enjoyment. Cane Bay Plantation is a master planned community located in Summerville SC offering 25 miles of walking trails, retail, shopping & entertainment.
Time on Site
3 weeks ago
Property Type
Residential
Year Built
2025
Lot Size
11,325 SqFt
Price/Sq.Ft.
N/A
HOA Fees
Request Info from Buyer's AgentListing Information
- LocationSummerville
- MLS #CHSd625c02f314f0a43fc0529c227890635
- Stories2
- Last UpdatedNovember 4, 2025
Property Details
Bedrooms:
4
Bathrooms:
2
Total Building Area:
1,840 SqFt
Property Sub-Type:
SingleFamilyResidence
Garage:
Yes
Stories:
2
School Information
Elementary:
Whitesville
Middle:
Berkeley Intermediate
High:
Berkeley
School assignments may change. Contact the school district to confirm.
Additional Information
Region
0
C
1
H
2
S
Lot And Land
Lot Size Area
0.26
Lot Size Acres
0.26
Lot Size Units
Acres
Agent Contacts
List Agent Mls Id
22456
List Office Name
Lennar Sales Corp.
List Office Mls Id
1507
List Agent Full Name
Melissa Foell
Green Features
Green Energy Efficient
HVAC, Insulation
Green Building Verification Type
HERS Index Score
Community & H O A
Community Features
Dog Park, Park, Pool, Trash, Walk/Jog Trails
Room Dimensions
Bathrooms Half
1
Room Master Bedroom Level
Upper
Property Details
Directions
Model Located At 117 Lindera Preserve Blvd. In Cane Bay Plantation.
M L S Area Major
74 - Summerville, Ladson, Berkeley Cty
Tax Map Number
1791401215
County Or Parish
Berkeley
Property Sub Type
Single Family Detached
Architectural Style
Ranch, Traditional
Construction Materials
Vinyl Siding
Exterior Features
Roof
Asphalt
Other Structures
No
Parking Features
2 Car Garage, Attached
Patio And Porch Features
Covered
Interior Features
Cooling
Central Air
Heating
Natural Gas
Flooring
Carpet, Luxury Vinyl
Room Type
Eat-In-Kitchen, Family, Foyer, Laundry, Loft, Pantry
Window Features
ENERGY STAR Qualified Windows
Laundry Features
Electric Dryer Hookup, Washer Hookup, Laundry Room
Interior Features
Ceiling - Smooth, High Ceilings, Kitchen Island, Walk-In Closet(s), Eat-in Kitchen, Family, Entrance Foyer, Loft, Pantry
Systems & Utilities
Sewer
Public Sewer
Utilities
BCW & SA, Berkeley Elect Co-Op, Dominion Energy
Water Source
Public
Financial Information
Listing Terms
Cash, Conventional, FHA, USDA Loan, VA Loan
Additional Information
Stories
2
Garage Y N
true
Carport Y N
false
Cooling Y N
true
Feed Types
- IDX
Heating Y N
true
Listing Id
25029586
Mls Status
Pending
City Region
Lindera Preserve
Listing Key
d625c02f314f0a43fc0529c227890635
Coordinates
- -80.013934
- 33.161946
Fireplace Y N
false
Parking Total
2
Carport Spaces
0
Covered Spaces
2
Entry Location
Ground Level
Home Warranty Y N
true
Standard Status
Pending
Source System Key
20251104211948560487000000
Attached Garage Y N
true
Building Area Units
Square Feet
Foundation Details
- Slab
New Construction Y N
true
Property Attached Y N
false
Originating System Name
CHS Regional MLS
Special Listing Conditions
10 Yr Warranty
Showing & Documentation
Internet Address Display Y N
true
Internet Consumer Comment Y N
true
Internet Automated Valuation Display Y N
true
Listing Information
- LocationSummerville
- MLS #CHSd625c02f314f0a43fc0529c227890635
- Stories2
- Last UpdatedNovember 4, 2025
