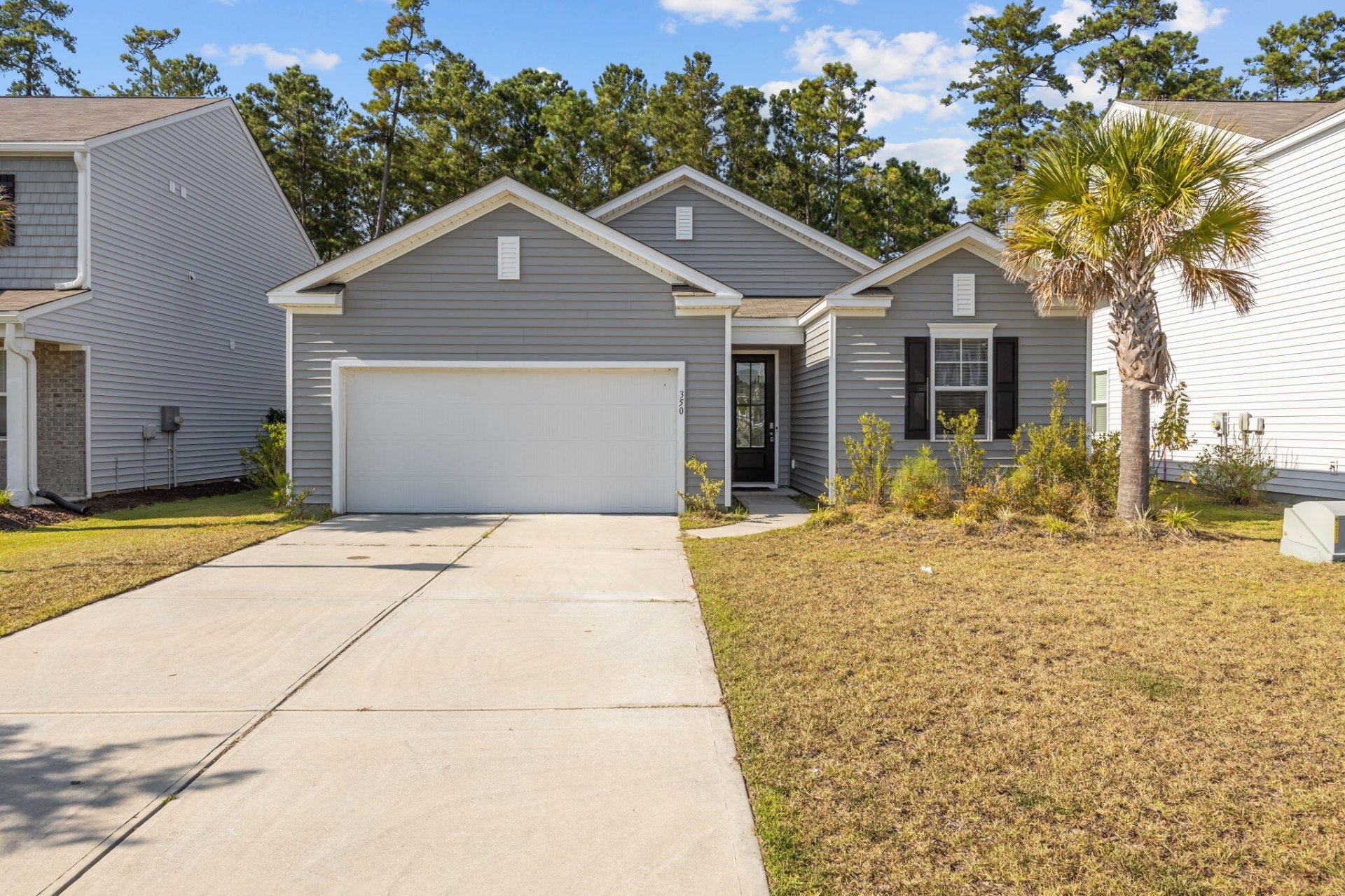
Cane Bay Plantation
$300k
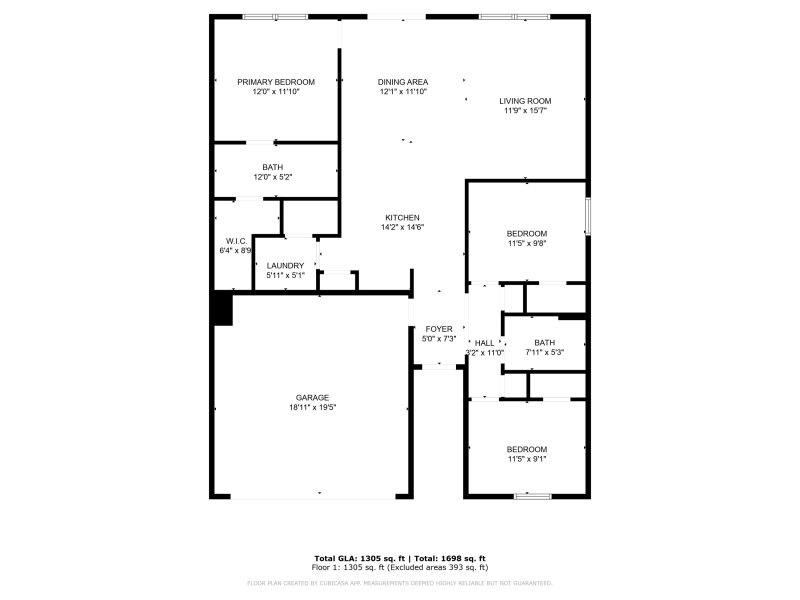
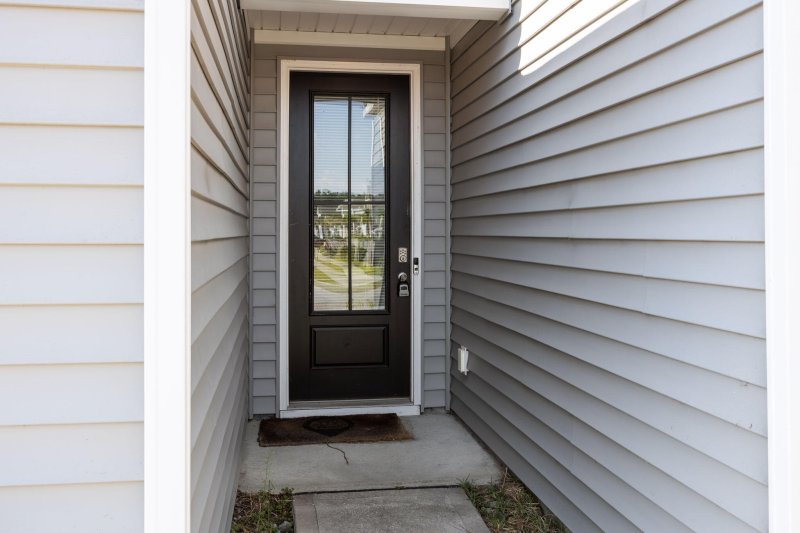
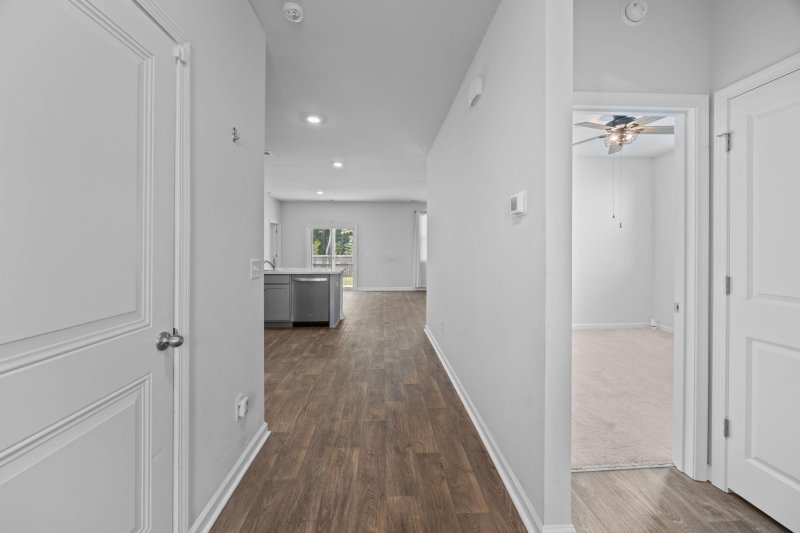
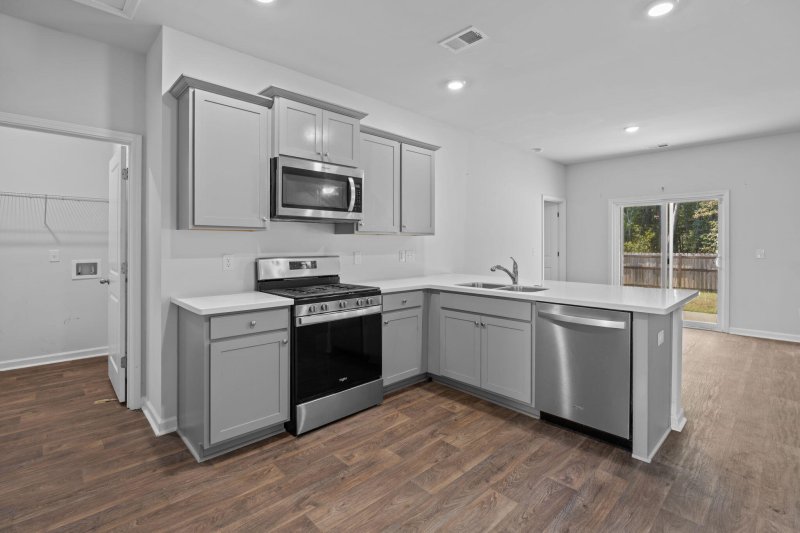
View All46 Photos

Cane Bay Plantation
46
$300k
350 Bering Lane in Cane Bay Plantation, Summerville, SC
350 Bering Lane, Summerville, SC 29486
$299,999
$299,999
206 views
21 saves
Does this home feel like a match?
Let us know — it helps us curate better suggestions for you.
Property Highlights
Bedrooms
3
Bathrooms
2
Property Details
Welcome to The Meridian at Cane Bay Plantation, where amenities include a pool, clubhouse with fire pit, trails, park, and access to the 300-acre Lakes of Cane Bay. Just minutes from Publix, dining, YMCA, and schools. This 2021 single-story home offers 3 bedrooms, 2 baths, and a private fenced lot with wooded buffer.
Time on Site
3 months ago
Property Type
Residential
Year Built
2021
Lot Size
6,969 SqFt
Price/Sq.Ft.
N/A
HOA Fees
Request Info from Buyer's AgentProperty Details
Bedrooms:
3
Bathrooms:
2
Total Building Area:
1,339 SqFt
Property Sub-Type:
SingleFamilyResidence
Garage:
Yes
Stories:
1
School Information
Elementary:
Cane Bay
Middle:
Cane Bay
High:
Cane Bay High School
School assignments may change. Contact the school district to confirm.
Additional Information
Region
0
C
1
H
2
S
Lot And Land
Lot Features
Wooded
Lot Size Area
0.16
Lot Size Acres
0.16
Lot Size Units
Acres
Agent Contacts
List Agent Mls Id
40323
List Office Name
Keller Williams Key
List Office Mls Id
10018
List Agent Full Name
James Johnson
Community & H O A
Community Features
Clubhouse, Park, Pool, Walk/Jog Trails
Property Details
Directions
From Black Tom Road, Turn Onto Cane Bay Blvd, Then Turn Right Onto Greenwich Drive, Then Turn Left Onto Hilchot Drive, Then Drive Straight Onto Bering Ln
M L S Area Major
74 - Summerville, Ladson, Berkeley Cty
Tax Map Number
1790304060
County Or Parish
Berkeley
Property Sub Type
Single Family Detached
Architectural Style
Ranch
Exterior Features
Roof
Asphalt
Fencing
Wood, Fence - Wooden Enclosed
Other Structures
No
Parking Features
2 Car Garage
Interior Features
Cooling
Central Air
Flooring
Carpet, Vinyl
Room Type
Eat-In-Kitchen, Laundry, Living/Dining Combo, Pantry
Laundry Features
Laundry Room
Interior Features
Ceiling - Smooth, Eat-in Kitchen, Living/Dining Combo, Pantry
Systems & Utilities
Sewer
Public Sewer
Water Source
Public
Financial Information
Listing Terms
Any
Additional Information
Stories
1
Garage Y N
true
Carport Y N
false
Cooling Y N
true
Feed Types
- IDX
Heating Y N
false
Listing Id
25023560
Mls Status
Active
Listing Key
362eec210c0aee71d101e6a6267e948b
Coordinates
- -80.102301
- 33.153917
Fireplace Y N
true
Parking Total
2
Carport Spaces
0
Covered Spaces
2
Standard Status
Active
Fireplaces Total
3
Source System Key
20250827194730131654000000
Building Area Units
Square Feet
Foundation Details
- Slab
New Construction Y N
false
Property Attached Y N
false
Originating System Name
CHS Regional MLS
Special Listing Conditions
Short Sale, Possible Short Sale
Showing & Documentation
Internet Address Display Y N
true
Internet Consumer Comment Y N
true
Internet Automated Valuation Display Y N
true
