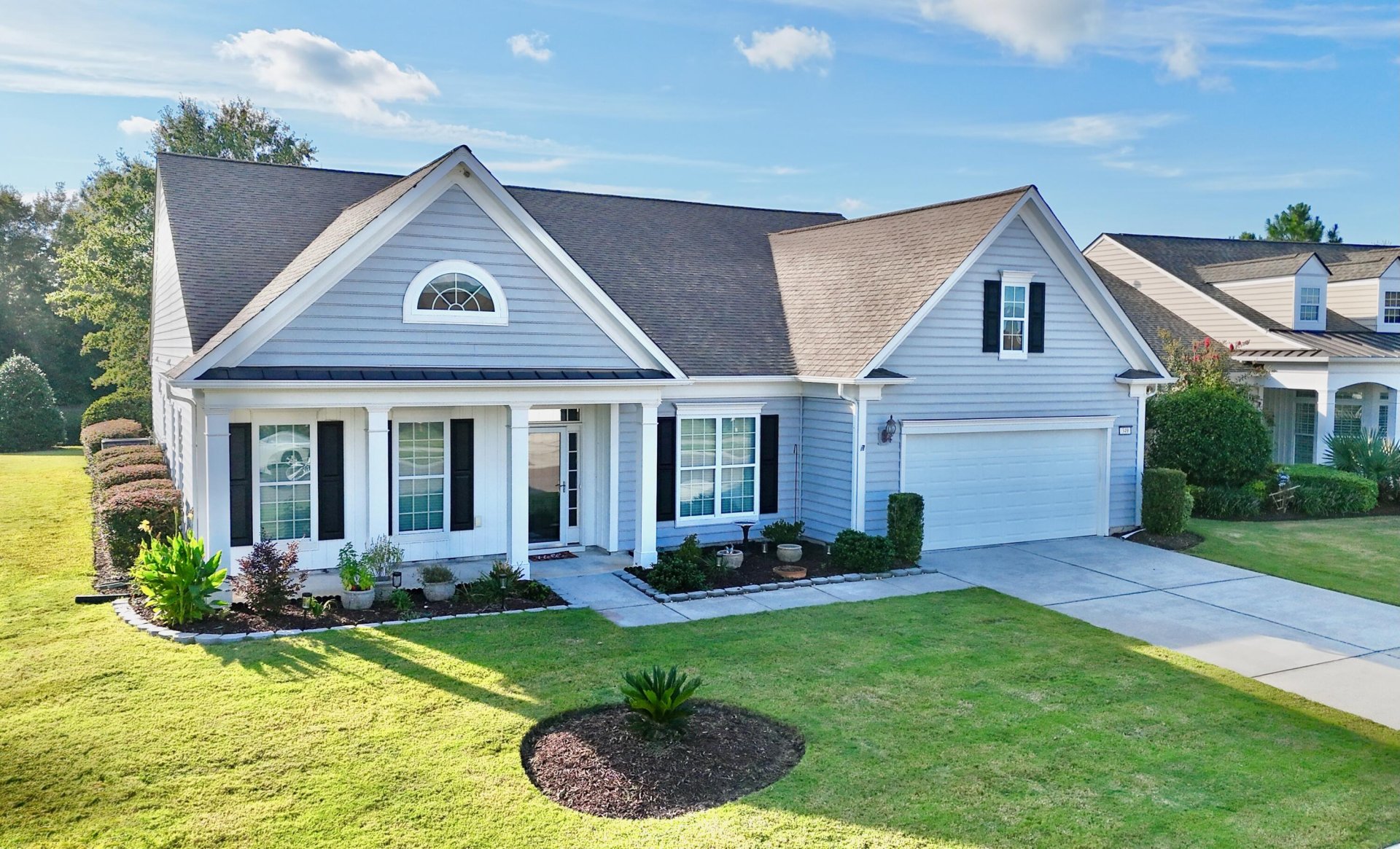
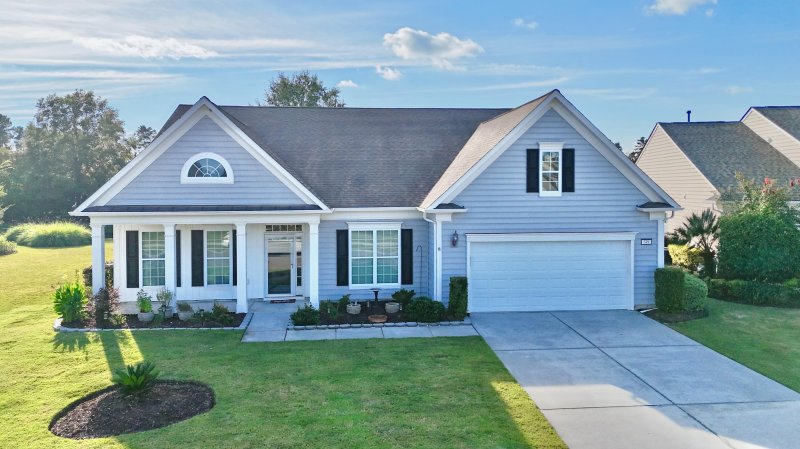
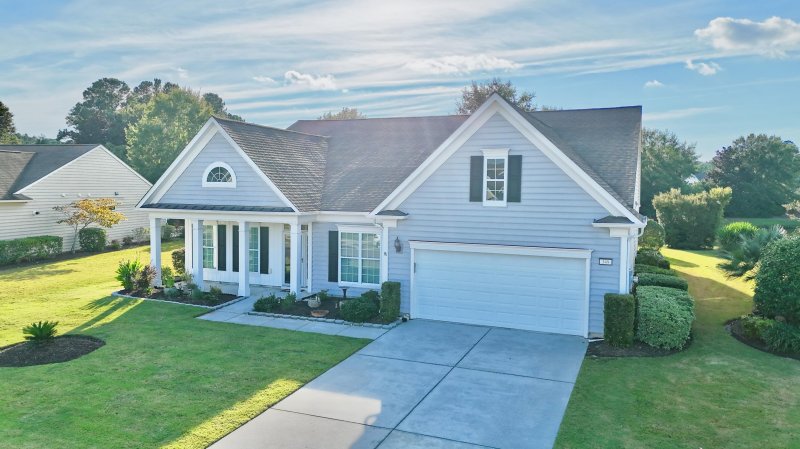
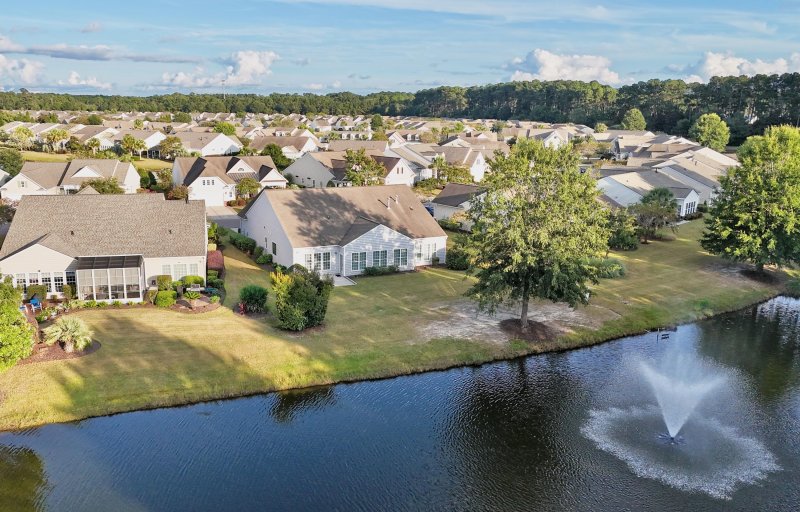
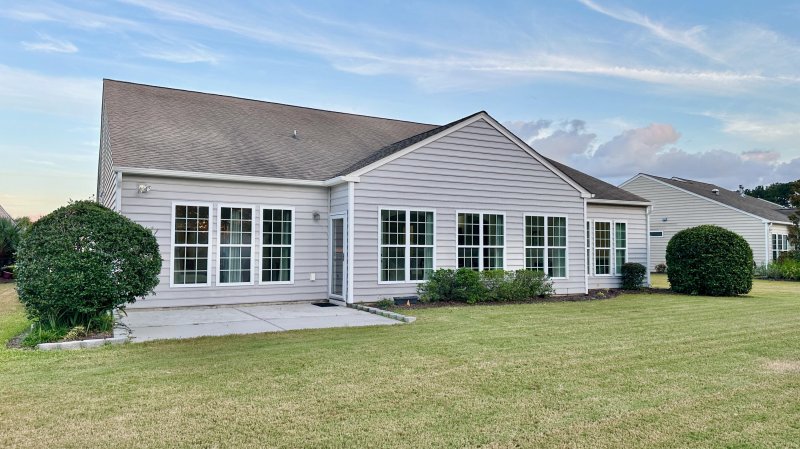

349 Waterlily Way in Cane Bay Plantation, Summerville, SC
349 Waterlily Way, Summerville, SC 29486
$549,800
$549,800
Does this home feel like a match?
Let us know — it helps us curate better suggestions for you.
Property Highlights
Bedrooms
3
Bathrooms
3
Water Feature
Pond
Property Details
Discover this beautifully maintained pondside home in the highly sought-after gated 55+ Del Webb Cane Bay community. This elegant 2,818-square-foot residence offers a balanced floor plan with 3 bedrooms and 3.5 bathrooms, featuring three private suites, a versatile office or formal living room, and a large sunroom with stunning pond views. A welcoming front porch and lush landscaping set the tone, while ceramic tile flows throughout the main living areas and new carpet graces the bedrooms. The garage floor was newly epoxy-coated at the end of 2024.The formal dining room showcases a tray ceiling, crown molding, and wainscoting. The spacious living room features a gas fireplace with custom built-ins. The chef's kitchen is appointed with granite countertops, stainless steel appliances (including built-in oven and microwave), a large island, upgraded cabinetry, and an expansive walk-in pantry. A light-filled sunroom with a custom ceiling fan offers tranquil pond views. The primary suite is a luxurious escape with a tray ceiling, his-and-hers walk-in closets with custom organizers, and a spa-like bath featuring a large garden tub, fiberglass shower, double vanity, and cultured marble countertops. Two additional bedrooms each have their own private ensuite baths, ideal for guests.
Time on Site
2 months ago
Property Type
Residential
Year Built
2008
Lot Size
9,583 SqFt
Price/Sq.Ft.
N/A
HOA Fees
Request Info from Buyer's AgentProperty Details
School Information
Additional Information
Region
Lot And Land
Agent Contacts
Green Features
Community & H O A
Room Dimensions
Property Details
Exterior Features
Interior Features
Systems & Utilities
Financial Information
Additional Information
- IDX
- -80.1066
- 33.11643
- Slab
