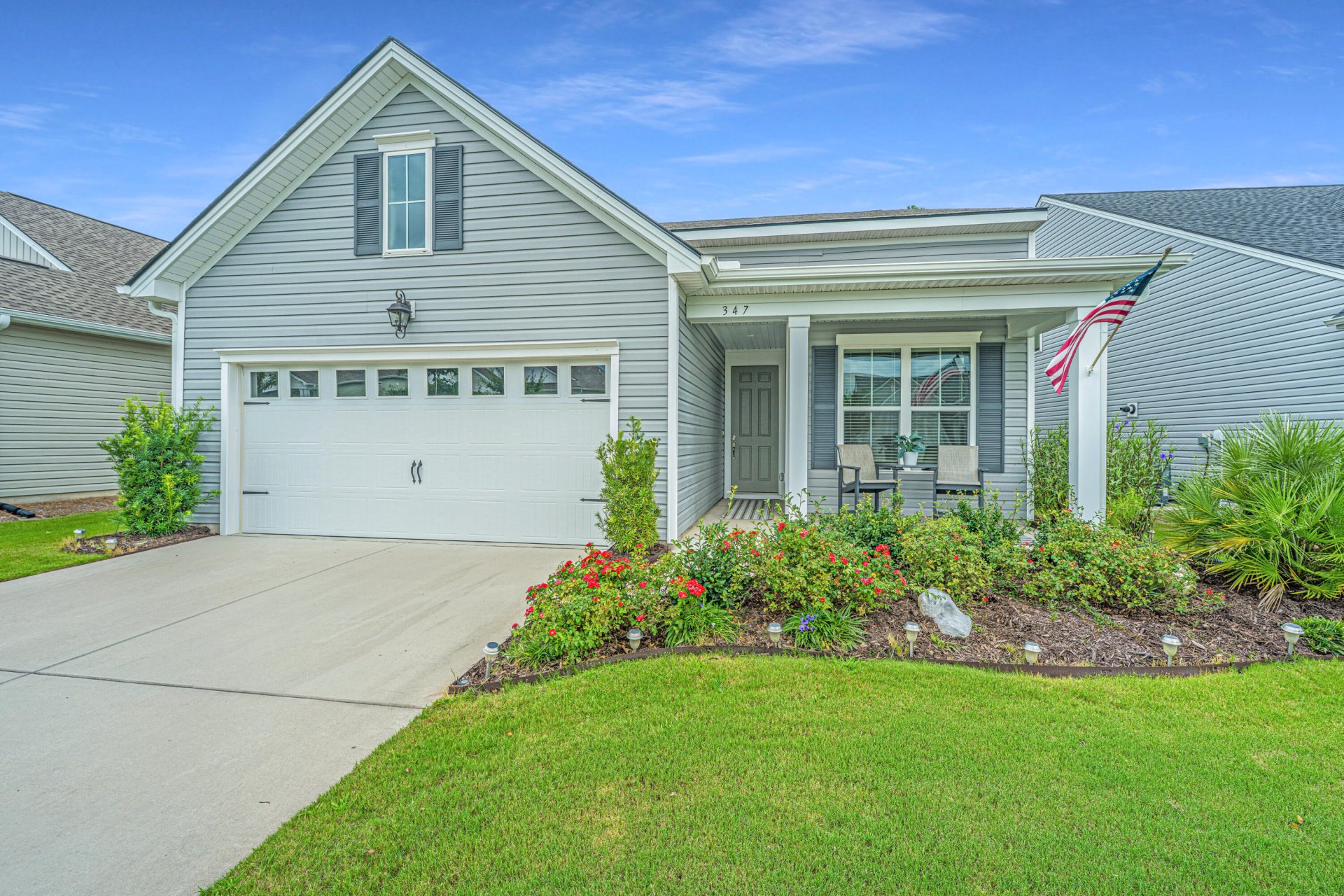
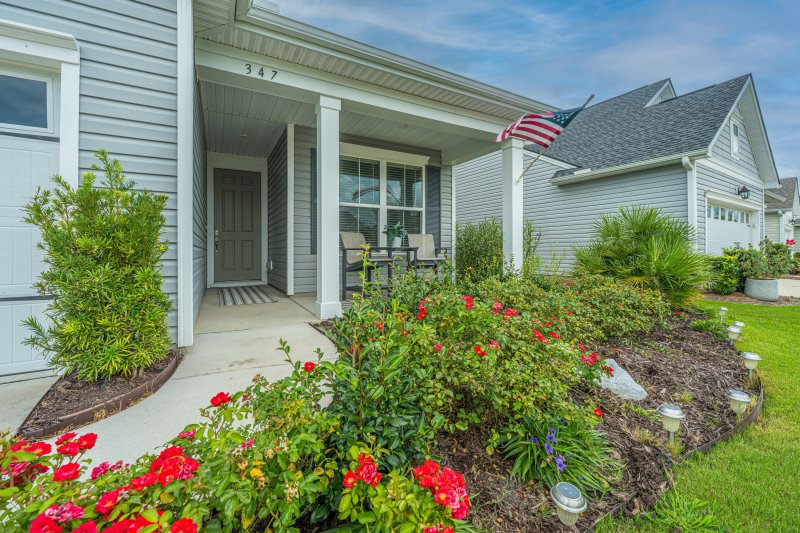
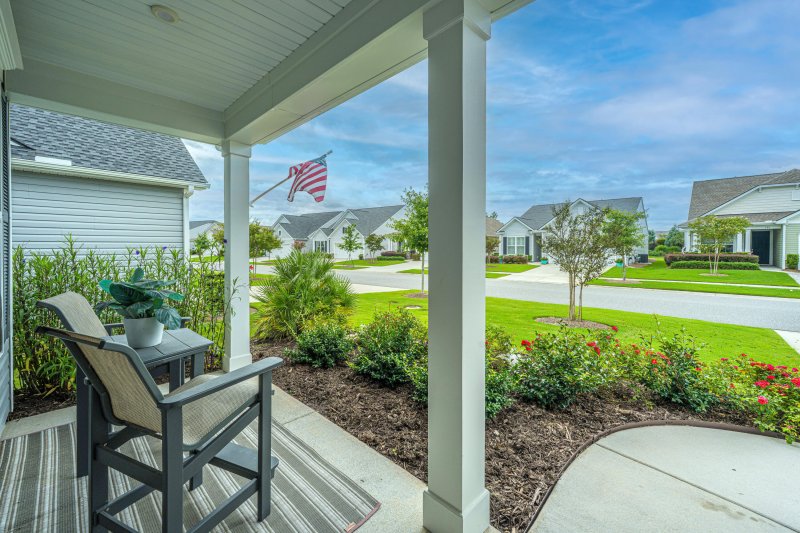
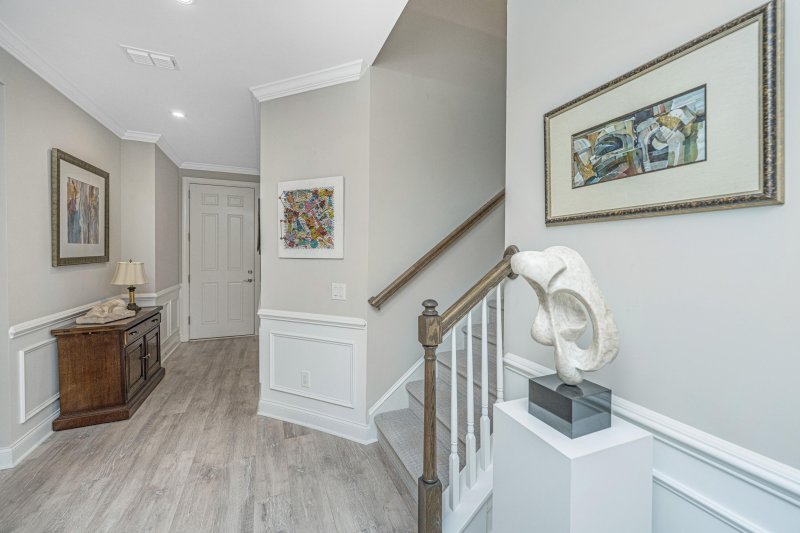
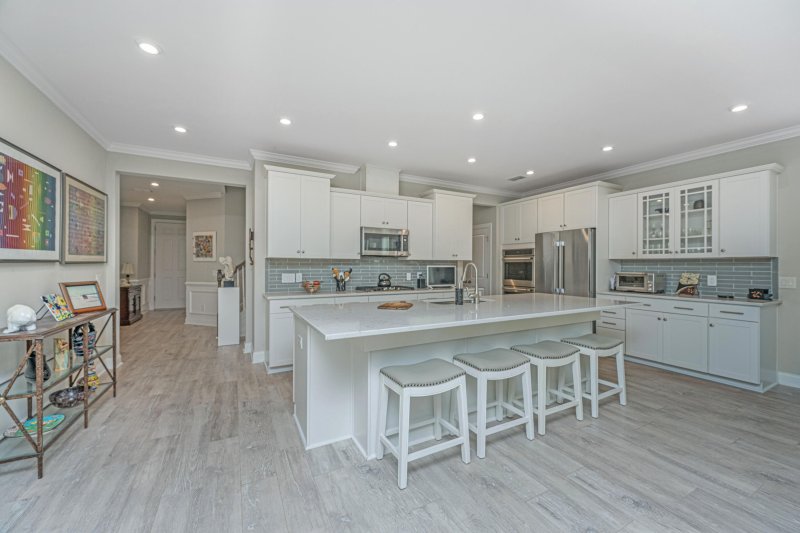

347 Seaside Trail in Cane Bay Plantation, Summerville, SC
347 Seaside Trail, Summerville, SC 29486
$540,000
$540,000
Does this home feel like a match?
Let us know — it helps us curate better suggestions for you.
Property Highlights
Bedrooms
3
Bathrooms
3
Property Details
Welcome to 347 Seaside Trail, an exquisite 3 bedroom + office/ den, 3-bath home, beautifully nestled in the highly sought-after 55+ gated community of Four Seasons at Cane Bay Plantation. Situated on a premium private lot with no backyard neighbors, this 2,768 sq ft residence offers refined traditional style with a cozy cottage feel and upscale finishes throughout. From the inviting covered front porch, meticulous landscaping, to the beautiful trim work throughout and light-colored LVP floors that greet you in the foyer, every detail has been thoughtfully designed.
Time on Site
3 months ago
Property Type
Residential
Year Built
2021
Lot Size
5,662 SqFt
Price/Sq.Ft.
N/A
HOA Fees
Request Info from Buyer's AgentProperty Details
School Information
Additional Information
Region
Lot And Land
Pool And Spa
Agent Contacts
Community & H O A
Room Dimensions
Property Details
Exterior Features
Interior Features
Systems & Utilities
Financial Information
Additional Information
- IDX
- -80.089267
- 33.13842
- Slab
