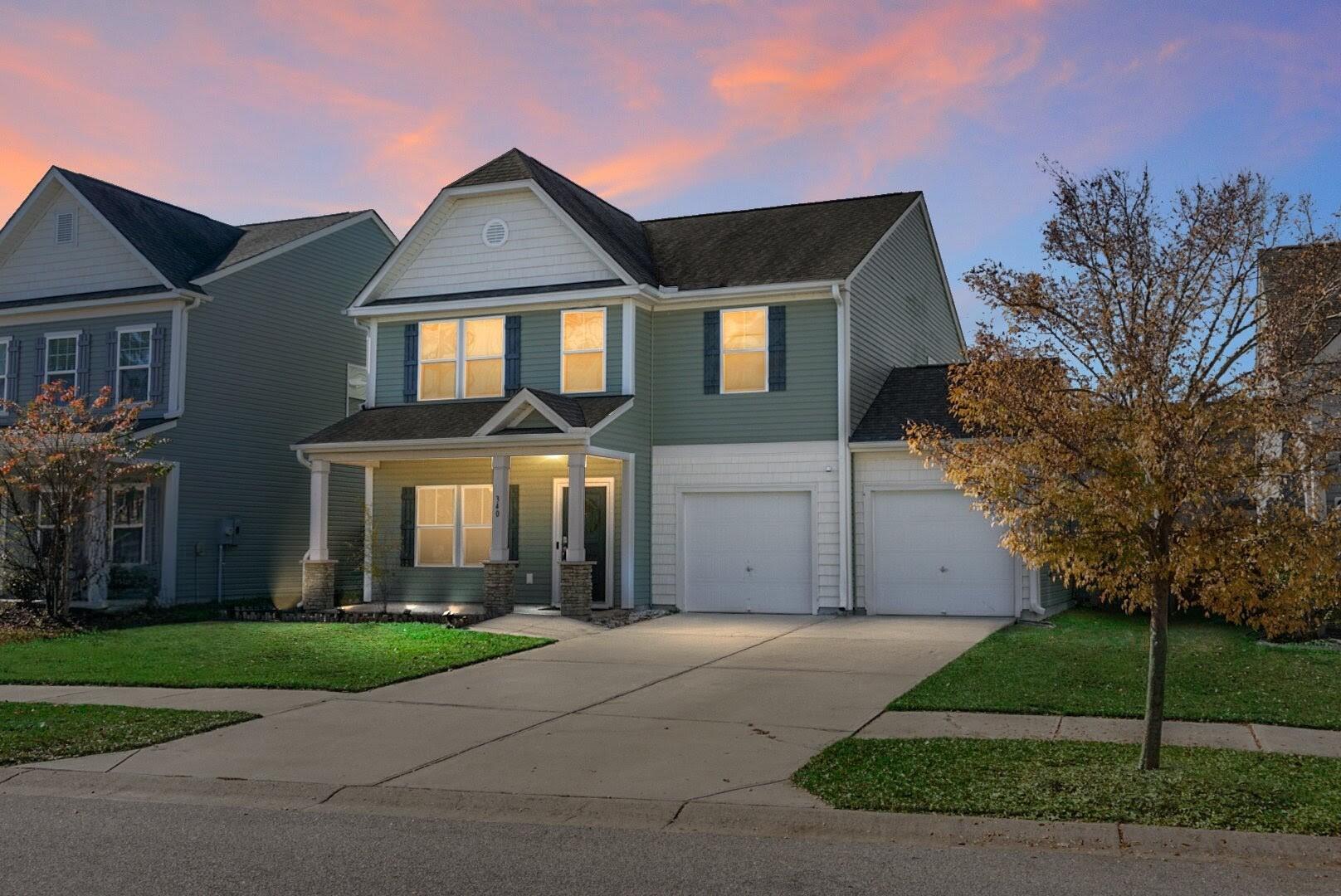
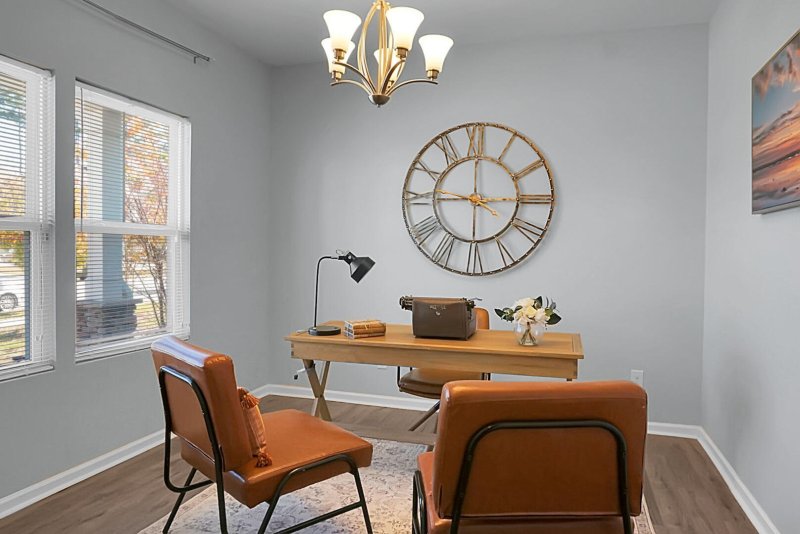
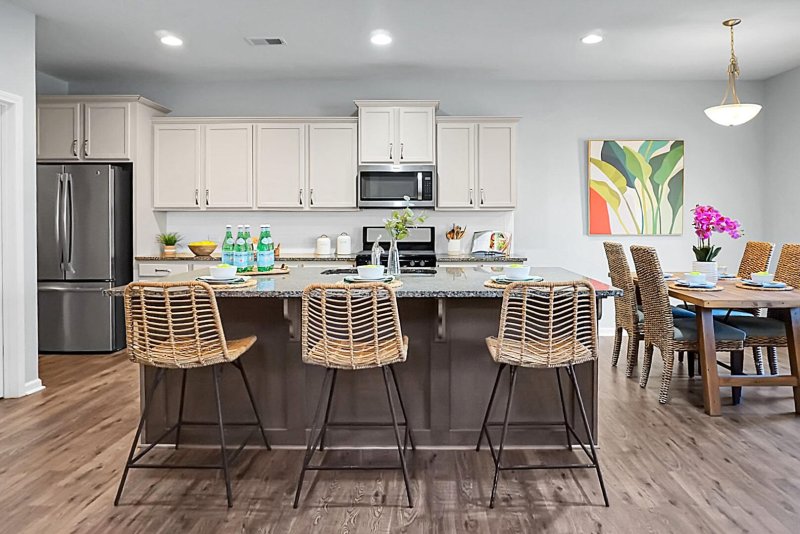
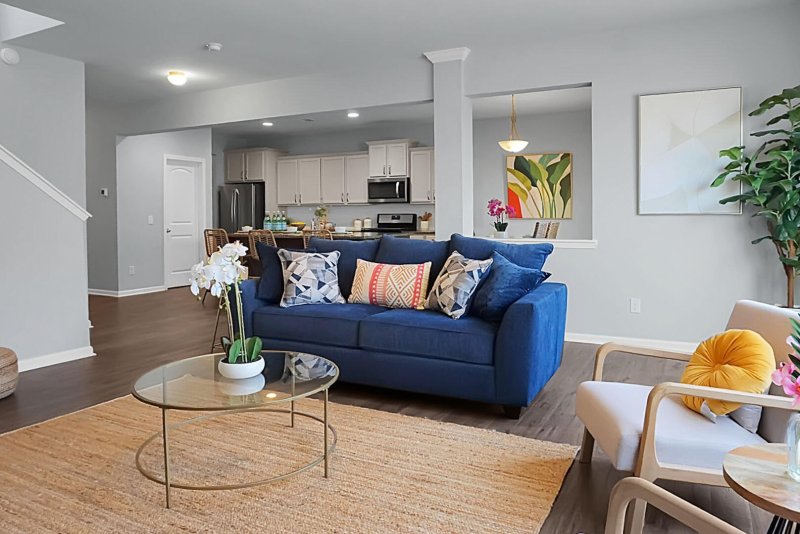
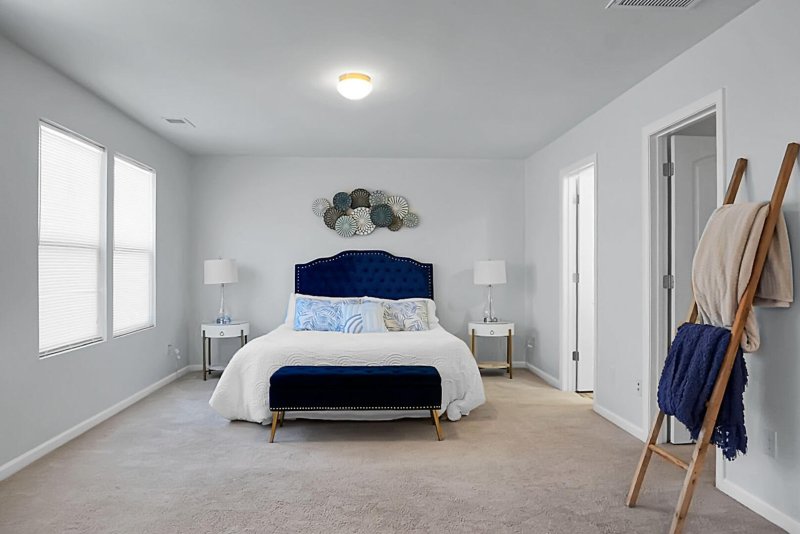

340 Dunlin Drive in Nexton, Summerville, SC
340 Dunlin Drive, Summerville, SC 29486
$420,000
$420,000
Does this home feel like a match?
Let us know — it helps us curate better suggestions for you.
Property Highlights
Bedrooms
3
Bathrooms
2
Property Details
Welcome to this stunning 2018-built home located in a highly sought-after Summerville community close to shopping, dining, hospitals, and top-rated Cane Bay schools. This move-in ready residence offers an exceptional blend of modern design, flexible living spaces, and today's most desired upgrades.A welcoming covered front porch opens into a spacious foyer and open floor plan, creating an immediate sense of warmth and flow. The first floor features luxury wide-plank flooring, smooth ceilings, recessed lighting, and an abundance of natural light. A front room on the main level serves as a flexible bedroom or formal dining room (non-conforming, no built-in closet). A convenient half bath and storage closet enhance everyday functionality.At the heart of the home is the modern kitchen, equipped with granite countertops, a large island, walk-in pantry, and a dedicated mudroom for extra storage. An additional flex space off the kitchen is ideal for a breakfast nook, play area, or second sitting area. The kitchen opens directly into the expansive living room, perfect for entertaining, movie nights, or relaxing with family and friends.Upstairs, you'll find three spacious bedrooms, including a sprawling primary suite offering two separate sitting/office areas for added versatility. The luxurious primary bathroom features a large shower, soaking tub, and a generous walk-in closet, creating a private and peaceful retreat. Two additional bedrooms, a large laundry room, full bathroom, and an upstairs family room/loft complete the second-floor layout.
Time on Site
5 days ago
Property Type
Residential
Year Built
2018
Lot Size
6,098 SqFt
Price/Sq.Ft.
N/A
HOA Fees
Request Info from Buyer's AgentProperty Details
School Information
Additional Information
Region
Lot And Land
Agent Contacts
Community & H O A
Room Dimensions
Property Details
Exterior Features
Interior Features
Systems & Utilities
Financial Information
Additional Information
- IDX
- -80.133092
- 33.103192
- Slab
