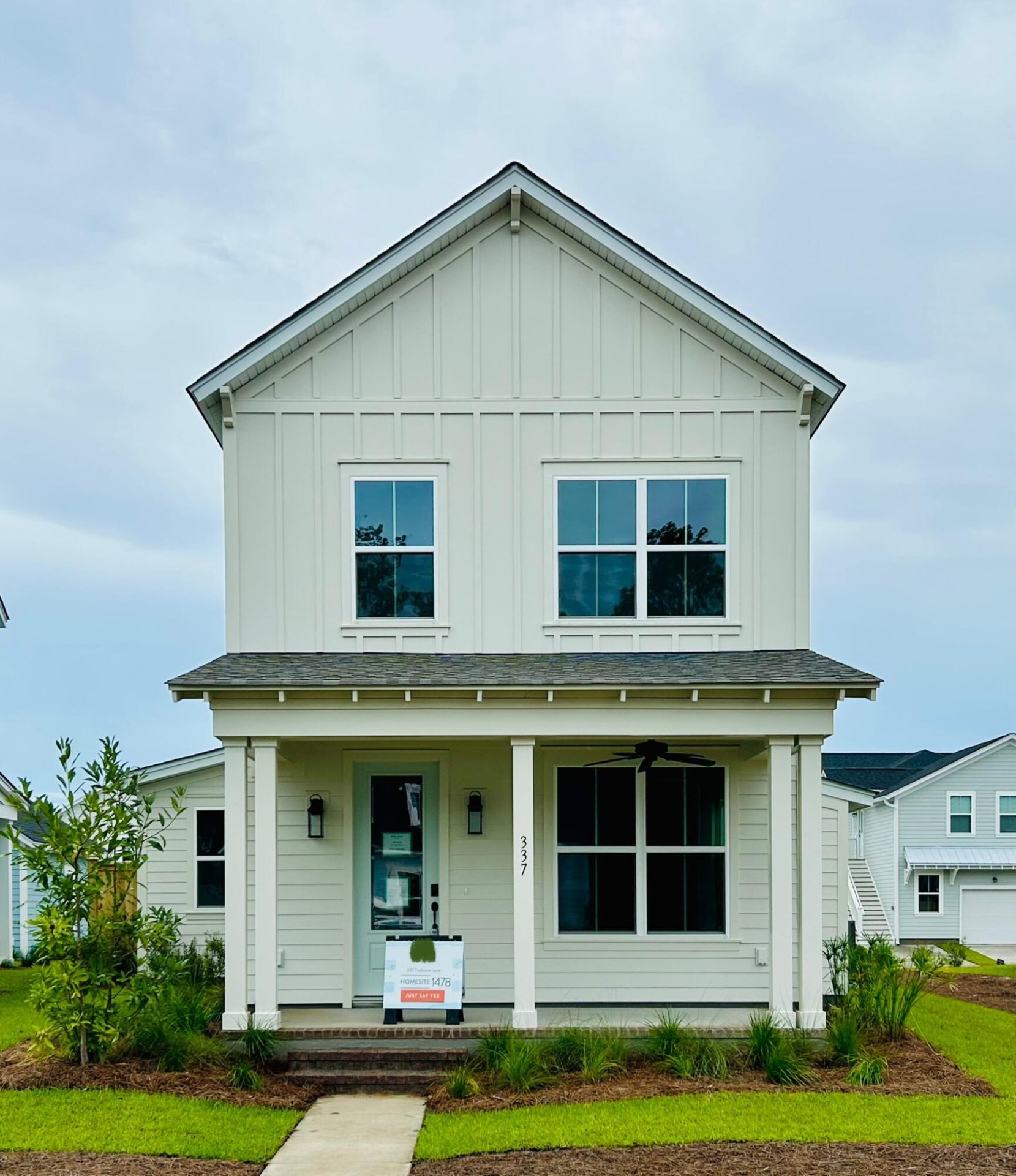
Nexton
$485k
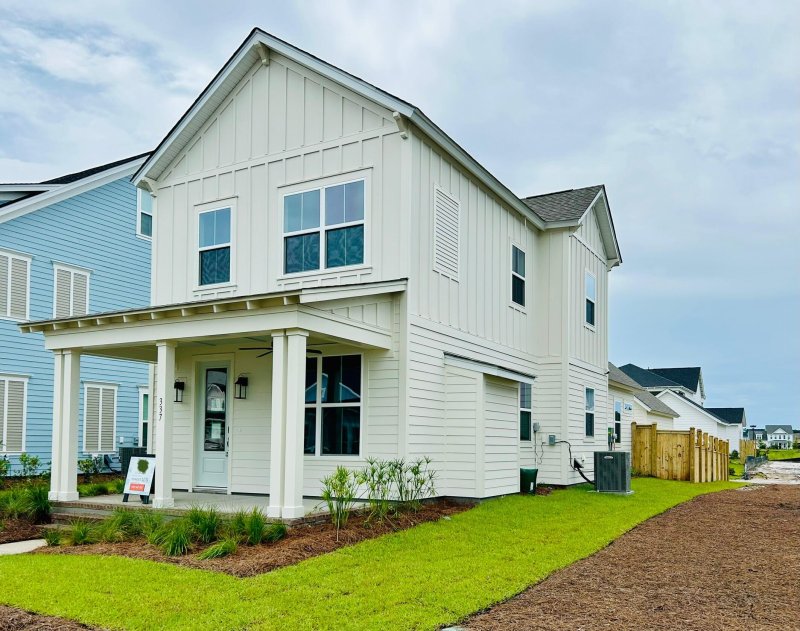
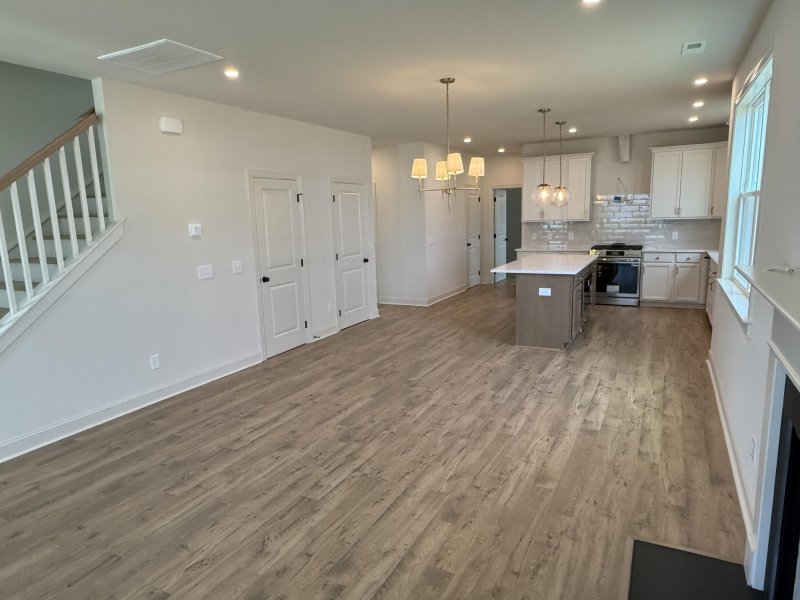
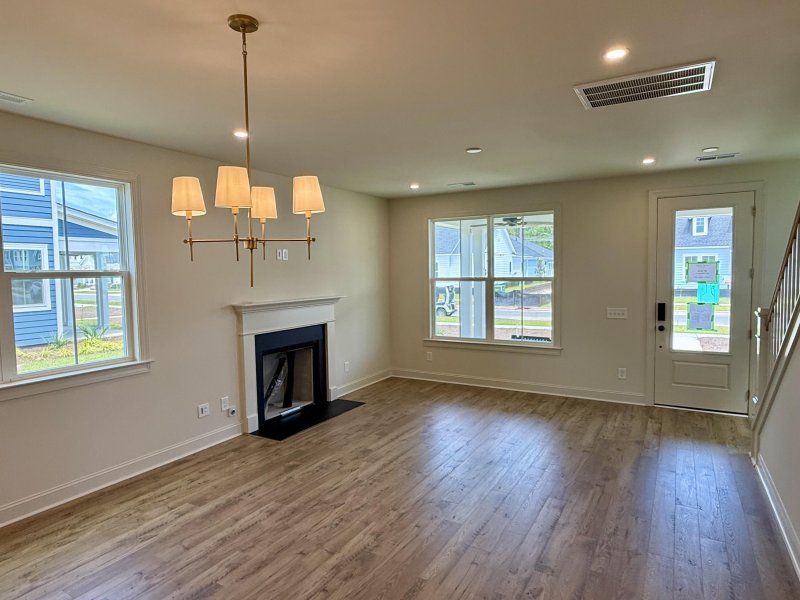
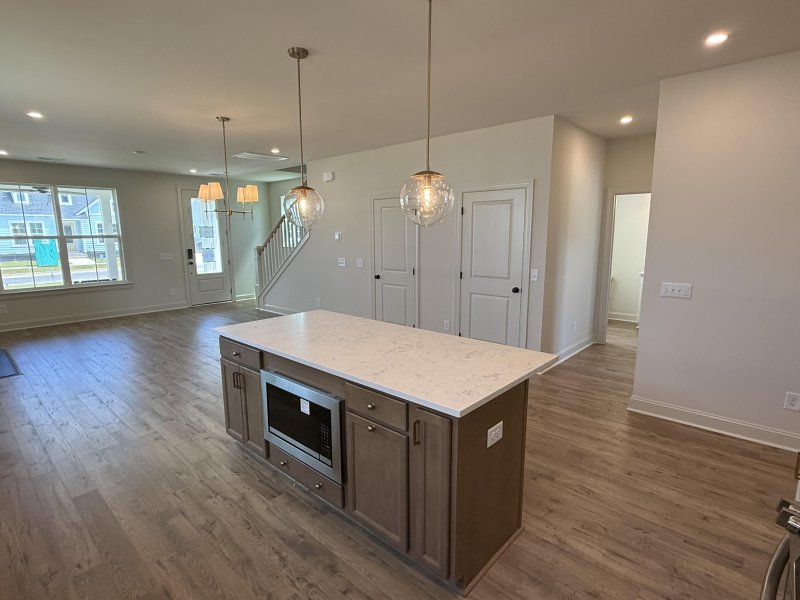
View All58 Photos

Nexton
58
$485k
Fireplace IncludedFenced YardKitchen Island
Nexton Hyde Plan: New Construction Home with Fireplace & Fenced Yard
Nexton
Fireplace IncludedFenced YardKitchen Island
337 Trailmore Lane, Summerville, SC 29486
$484,900
$484,900
Does this home feel like a match?
Let us know — it helps us curate better suggestions for you.
Property Highlights
Bedrooms
3
Bathrooms
2
Property Details
Fireplace IncludedFenced YardKitchen Island
The Hyde floor plan floods your living and dining rooms with an abundance of natural light from windows at the front and sides of your home. The Hyde makes everyday living a pleasure with easy access to yourkitchen from your entryway plus an ample walk-in pantry for plenty of storage. With your owner's suite on the main level, climbing stairs to access your retreat at the end of the day is a thing of the past.
Time on Site
6 months ago
Property Type
Residential
Year Built
2025
Lot Size
4,791 SqFt
Price/Sq.Ft.
N/A
HOA Fees
Request Info from Buyer's AgentListing Information
- LocationSummerville
- MLS #CHS61dd59b68a0d432bcbaaa90ecd28d6b6
- Stories2
- Last UpdatedOctober 30, 2025
Property Details
Bedrooms:
3
Bathrooms:
2
Total Building Area:
1,808 SqFt
Property Sub-Type:
SingleFamilyResidence
Garage:
Yes
Stories:
2
School Information
Elementary:
Nexton Elementary
Middle:
Sangaree Intermediate
High:
Cane Bay High School
School assignments may change. Contact the school district to confirm.
Additional Information
Region
0
C
1
H
2
S
Lot And Land
Lot Features
0 - .5 Acre
Lot Size Area
0.11
Lot Size Acres
0.11
Lot Size Units
Acres
Agent Contacts
List Agent Mls Id
35946
List Office Name
Carolina One Real Estate
List Office Mls Id
1385
List Agent Full Name
Dennis Shipley
Green Features
Green Energy Efficient
Roof
Green Building Verification Type
HERS Index Score
Community & H O A
Security Features
Security System
Community Features
Clubhouse, Dog Park, Fitness Center, Pool, Tennis Court(s), Trash, Walk/Jog Trails
Room Dimensions
Bathrooms Half
1
Room Master Bedroom Level
Lower
Property Details
Directions
Turn Onto Midtown Ave., Make A Right On Clearpath Dr., Make A Left On Sandy Bend Lane. Make A Right Onto Trailmore Lane
M L S Area Major
74 - Summerville, Ladson, Berkeley Cty
Tax Map Number
2090904149
County Or Parish
Berkeley
Property Sub Type
Single Family Detached
Architectural Style
Craftsman, Traditional
Construction Materials
Cement Siding
Exterior Features
Roof
Architectural
Other Structures
No
Parking Features
2 Car Garage, Garage Door Opener
Patio And Porch Features
Covered, Screened
Interior Features
Cooling
Central Air
Heating
Central, Forced Air, Natural Gas
Flooring
Ceramic Tile, Luxury Vinyl
Room Type
Laundry, Living/Dining Combo, Loft, Pantry
Window Features
ENERGY STAR Qualified Windows
Laundry Features
Washer Hookup, Laundry Room
Interior Features
Ceiling - Smooth, High Ceilings, Kitchen Island, Walk-In Closet(s), Ceiling Fan(s), Living/Dining Combo, Loft, Pantry
Systems & Utilities
Sewer
Public Sewer
Utilities
BCW & SA, Berkeley Elect Co-Op, Dominion Energy
Water Source
Public
Financial Information
Listing Terms
Cash, Conventional, FHA
Additional Information
Stories
2
Garage Y N
true
Carport Y N
false
Cooling Y N
true
Feed Types
- IDX
Heating Y N
true
Listing Id
25013194
Mls Status
Pending
City Region
Midtown
Listing Key
61dd59b68a0d432bcbaaa90ecd28d6b6
Coordinates
- -80.116525
- 33.078705
Fireplace Y N
true
Parking Total
2
Carport Spaces
0
Covered Spaces
2
Entry Location
Ground Level
Co List Agent Key
b4be60c47c96383d7f5b71a56cd767ce
Home Warranty Y N
true
Standard Status
Pending
Co List Office Key
82dff9e038602de70e0ed824c460059c
Source System Key
20250513144947907853000000
Co List Agent Mls Id
37361
Co List Office Name
Carolina One Real Estate
Building Area Units
Square Feet
Co List Office Mls Id
1385
Foundation Details
- Raised Slab
New Construction Y N
true
Property Attached Y N
false
Co List Agent Full Name
Alana Lee
Originating System Name
CHS Regional MLS
Special Listing Conditions
10 Yr Warranty
Co List Agent Preferred Phone
843-804-5473
Showing & Documentation
Internet Address Display Y N
true
Internet Consumer Comment Y N
true
Internet Automated Valuation Display Y N
true
Listing Information
- LocationSummerville
- MLS #CHS61dd59b68a0d432bcbaaa90ecd28d6b6
- Stories2
- Last UpdatedOctober 30, 2025
