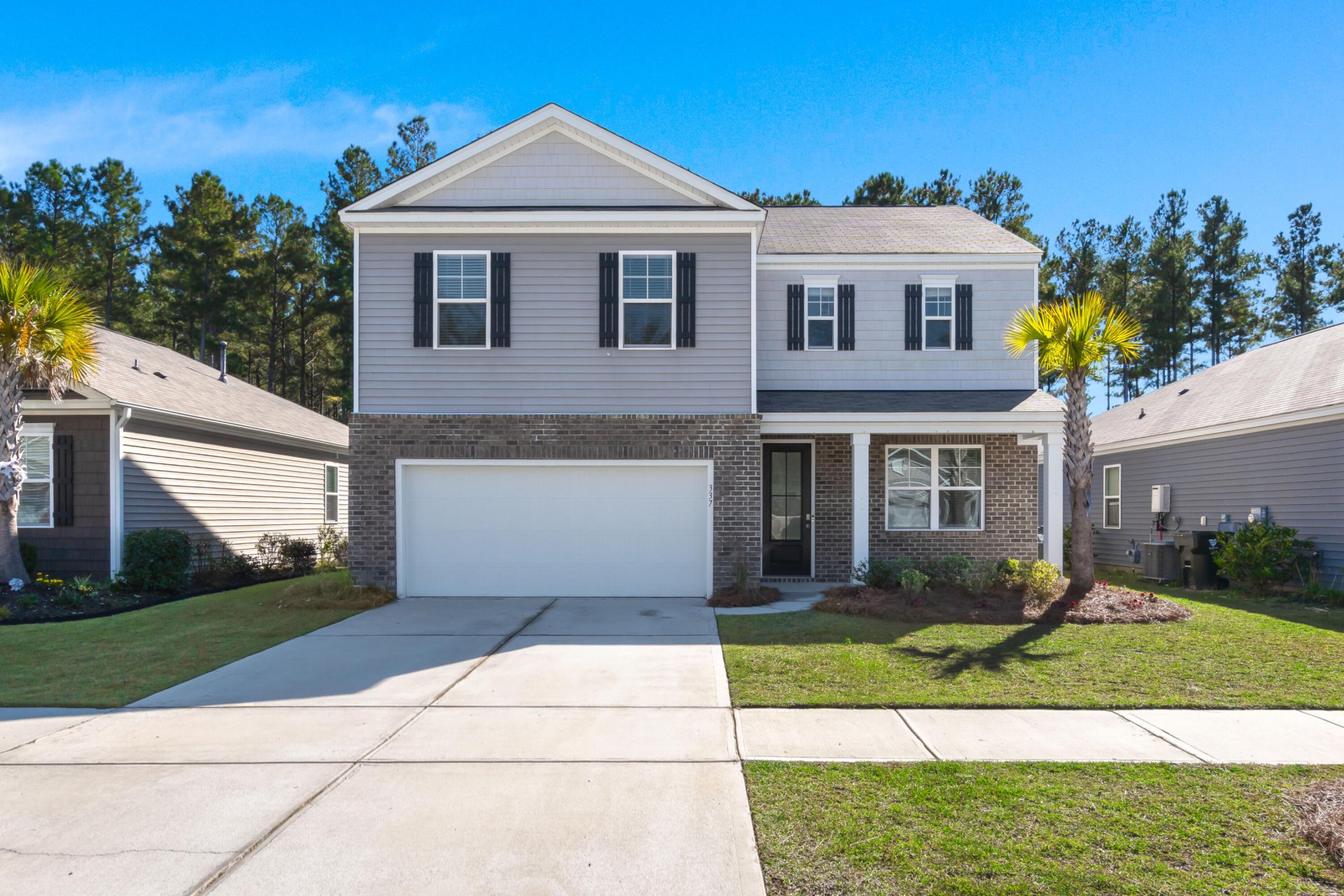
Cane Bay Plantation
$412k
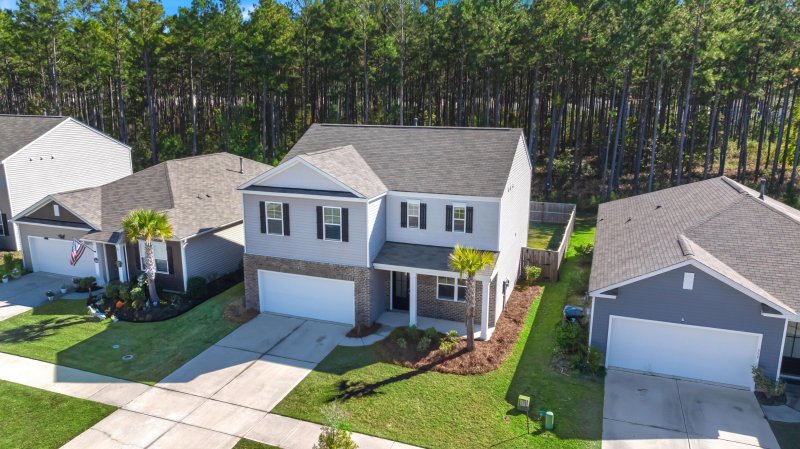
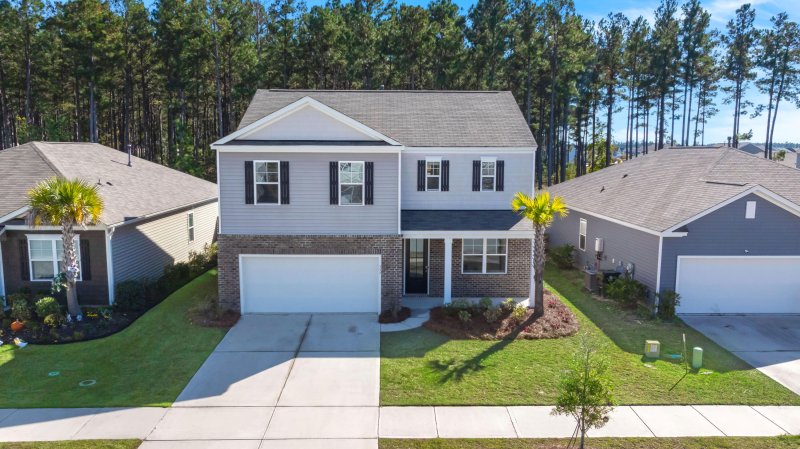
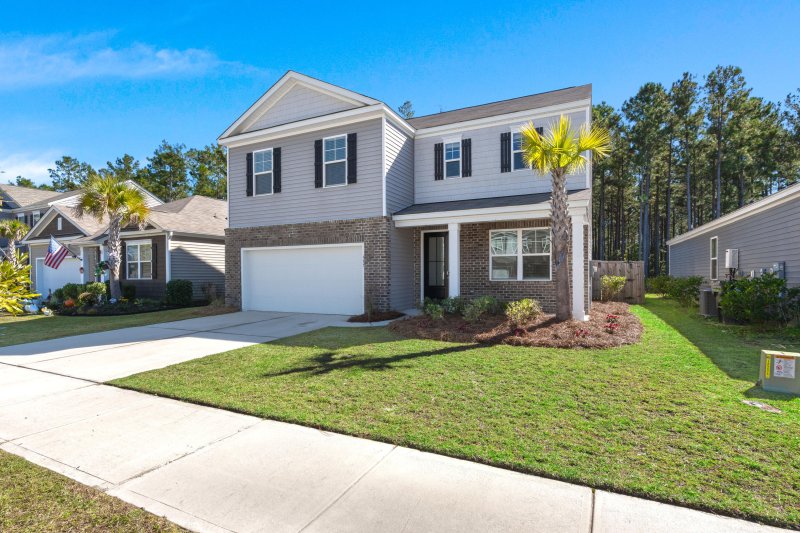
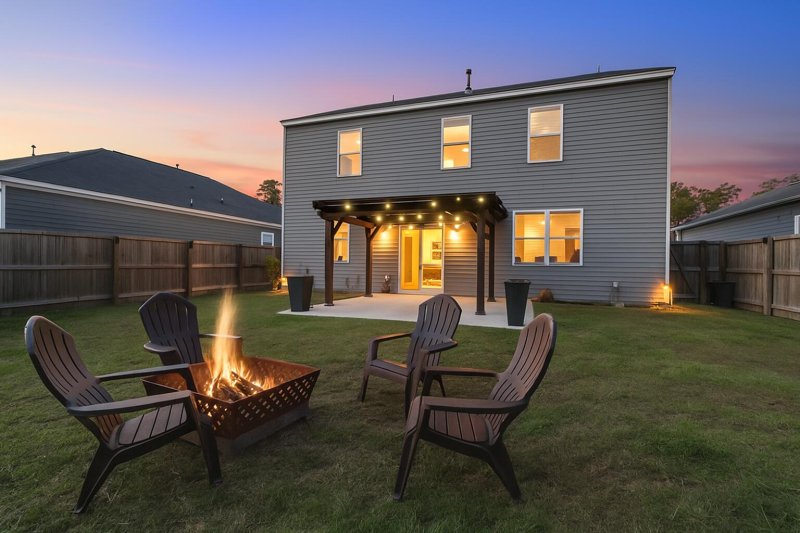
View All61 Photos

Cane Bay Plantation
61
$412k
337 Bering Lane in Cane Bay Plantation, Summerville, SC
337 Bering Lane, Summerville, SC 29486
$412,000
$412,000
204 views
20 saves
Does this home feel like a match?
Let us know — it helps us curate better suggestions for you.
Property Highlights
Bedrooms
4
Bathrooms
2
Property Details
A gorgeous, extremely clean ready to move in home with a very private back yard facing the trees that is just waiting for you and your friends and a small fire in the cool evening nights. This home is ready to be yours! The home features a spacious living area, room for an office, kitchen with full pantry, and the upstairs is sectioned out with a great floor plan, and space for multiple house guests!
Time on Site
1 week ago
Property Type
Residential
Year Built
2021
Lot Size
5,662 SqFt
Price/Sq.Ft.
N/A
HOA Fees
Request Info from Buyer's AgentProperty Details
Bedrooms:
4
Bathrooms:
2
Total Building Area:
2,382 SqFt
Property Sub-Type:
SingleFamilyResidence
Garage:
Yes
Stories:
2
School Information
Elementary:
Cane Bay
Middle:
Cane Bay
High:
Cane Bay High School
School assignments may change. Contact the school district to confirm.
Additional Information
Region
0
C
1
H
2
S
Lot And Land
Lot Size Area
0.13
Lot Size Acres
0.13
Lot Size Units
Acres
Agent Contacts
List Agent Mls Id
25946
List Office Name
Brand Name Real Estate
List Office Mls Id
8052
List Agent Full Name
Daniel Gardner
Green Features
Green Building Verification Type
HERS Index Score
Community & H O A
Community Features
Clubhouse, Park, Pool
Room Dimensions
Bathrooms Half
0
Room Master Bedroom Level
Upper
Property Details
Directions
On Bering Lane, In Meridian Subsection Of Cane Bay Plantation
M L S Area Major
74 - Summerville, Ladson, Berkeley Cty
Tax Map Number
1790304039
County Or Parish
Berkeley
Property Sub Type
Single Family Detached
Architectural Style
Traditional
Construction Materials
Vinyl Siding
Exterior Features
Roof
Asphalt
Fencing
Rear Only, Wood, Fence - Wooden Enclosed
Other Structures
No
Parking Features
2 Car Garage
Patio And Porch Features
Patio
Interior Features
Cooling
Central Air
Heating
Heat Pump
Flooring
Carpet, Laminate
Room Type
Laundry, Living/Dining Combo, Office, Pantry
Laundry Features
Laundry Room
Interior Features
Ceiling - Smooth, Kitchen Island, Walk-In Closet(s), Living/Dining Combo, Office, Pantry
Systems & Utilities
Sewer
Public Sewer
Water Source
Public
Financial Information
Listing Terms
Conventional, FHA, USDA Loan, VA Loan
Additional Information
Stories
2
Garage Y N
true
Carport Y N
false
Cooling Y N
true
Feed Types
- IDX
Heating Y N
true
Listing Id
25029843
Mls Status
Active
City Region
Meridian
Listing Key
158cc4d81bc832a8a024da1da13a6efd
Coordinates
- -80.101164
- 33.153819
Fireplace Y N
false
Parking Total
2
Carport Spaces
0
Covered Spaces
2
Standard Status
Active
Source System Key
20251107041521688644000000
Building Area Units
Square Feet
Foundation Details
- Slab
New Construction Y N
false
Property Attached Y N
false
Originating System Name
CHS Regional MLS
Showing & Documentation
Internet Address Display Y N
true
Internet Consumer Comment Y N
true
Internet Automated Valuation Display Y N
true
