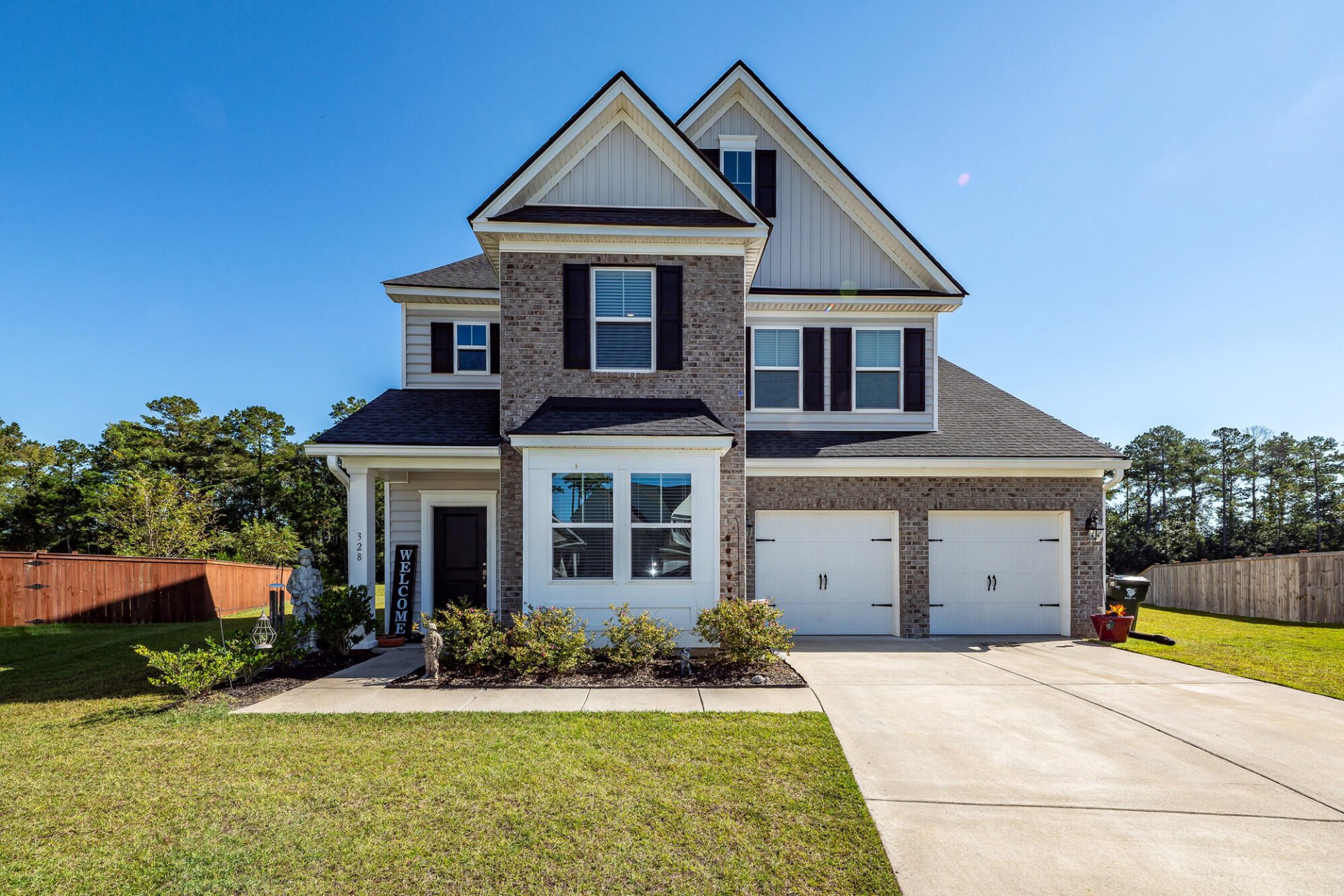
Cane Bay Plantation
$520k
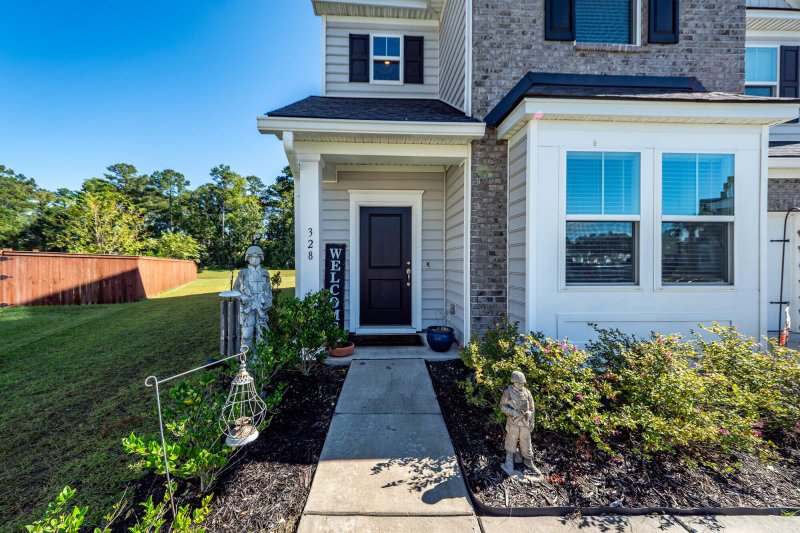
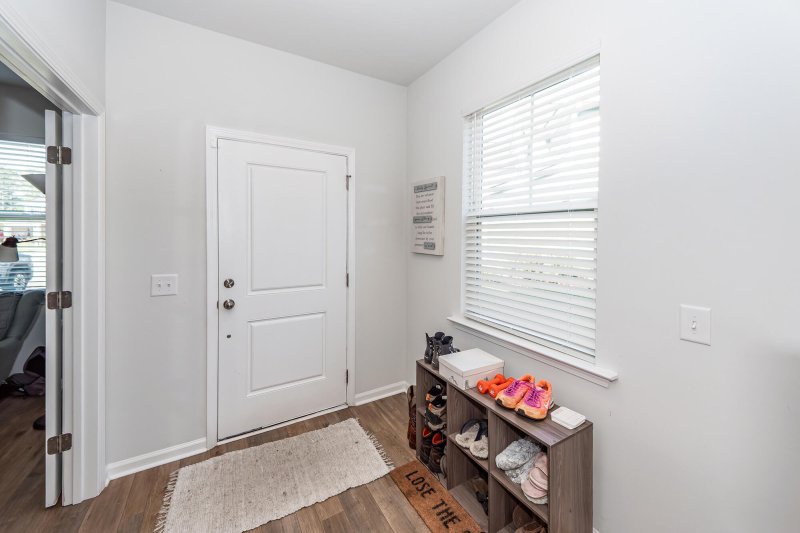
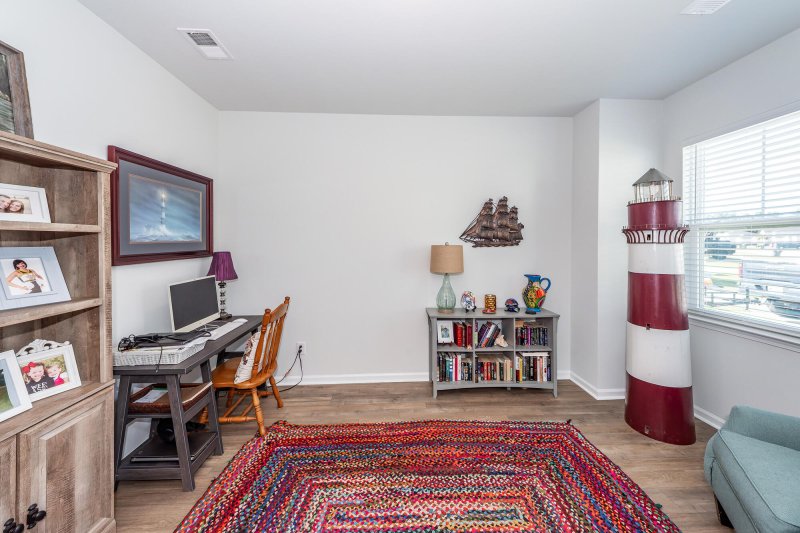
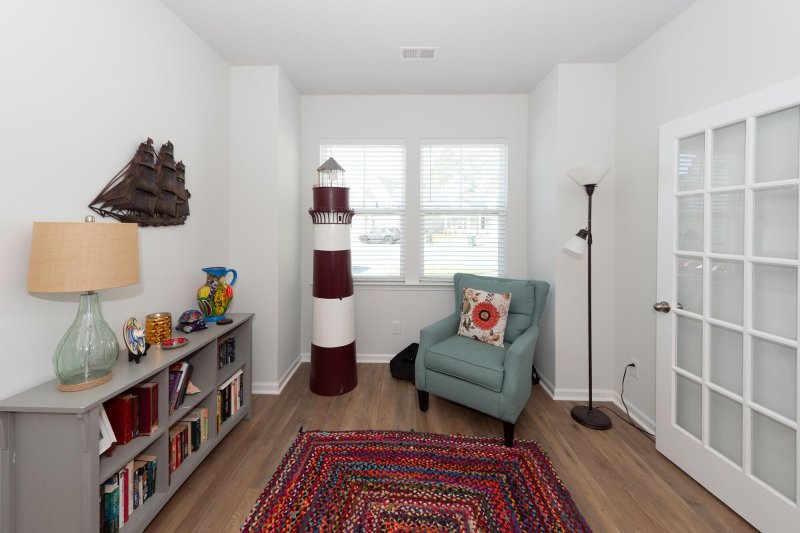
View All66 Photos

Cane Bay Plantation
66
$520k
328 Firewheel Court in Cane Bay Plantation, Summerville, SC
328 Firewheel Court, Summerville, SC 29486
$520,000
$520,000
200 views
20 saves
Does this home feel like a match?
Let us know — it helps us curate better suggestions for you.
Property Highlights
Bedrooms
6
Bathrooms
4
Water Feature
Pond
Property Details
Welcome to the desired Fulton Floor Plan, complete with six bedrooms, loft, office, and a screened porch which backs up to a beautiful pond. As you step in you'll find a bright foyer and a welcoming study with glass French doors. There is a beautiful formal dining room that opens to the family room that is perfect for both work and entertaining.
Time on Site
1 month ago
Property Type
Residential
Year Built
2022
Lot Size
6,969 SqFt
Price/Sq.Ft.
N/A
HOA Fees
Request Info from Buyer's AgentProperty Details
Bedrooms:
6
Bathrooms:
4
Total Building Area:
3,631 SqFt
Property Sub-Type:
SingleFamilyResidence
Garage:
Yes
School Information
Elementary:
Whitesville
Middle:
Berkeley Intermediate
High:
Berkeley
School assignments may change. Contact the school district to confirm.
Additional Information
Region
0
C
1
H
2
S
Lot And Land
Lot Features
0 - .5 Acre
Lot Size Area
0.16
Lot Size Acres
0.16
Lot Size Units
Acres
Agent Contacts
List Agent Mls Id
22035
List Office Name
Local Homes and Land, Inc.
List Office Mls Id
9778
List Agent Full Name
Patty Hill
Community & H O A
Community Features
Dog Park, Park, Pool, Trash, Walk/Jog Trails
Room Dimensions
Bathrooms Half
1
Room Master Bedroom Level
Upper
Property Details
Directions
From Nexton Pkwy Turn Left Onto Koban Dori Rd. Take Left On Spectrum Rd. Take A Left Onto Redbud Lane. From Redbud Lane Take Al Left Onto Firewheel Ct. At The Stop Sign At Squire Pope Road Continue Straight Onto Firewheel Ct. Home Is On The Right.
M L S Area Major
74 - Summerville, Ladson, Berkeley Cty
Tax Map Number
1791305009
County Or Parish
Berkeley
Property Sub Type
Single Family Detached
Architectural Style
Traditional
Construction Materials
Brick Veneer, Vinyl Siding
Exterior Features
Roof
Architectural
Other Structures
No
Parking Features
2 Car Garage, Attached
Interior Features
Heating
Heat Pump, Natural Gas
Flooring
Carpet, Ceramic Tile, Laminate
Room Type
Eat-In-Kitchen, Family, Foyer, Laundry, Living/Dining Combo, Mother-In-Law Suite, Office, Pantry, Separate Dining
Laundry Features
Laundry Room
Interior Features
Ceiling - Smooth, Walk-In Closet(s), Eat-in Kitchen, Family, Entrance Foyer, Living/Dining Combo, In-Law Floorplan, Office, Pantry, Separate Dining
Systems & Utilities
Sewer
Public Sewer
Water Source
Public
Financial Information
Listing Terms
Any
Additional Information
Stories
3
Garage Y N
true
Carport Y N
false
Cooling Y N
true
Feed Types
- IDX
Heating Y N
true
Listing Id
25028363
Mls Status
Active
Listing Key
bf767296c60606cb9d33c5e9c2564707
Coordinates
- -80.124224
- 33.129218
Fireplace Y N
false
Parking Total
2
Carport Spaces
0
Covered Spaces
2
Home Warranty Y N
true
Standard Status
Active
Source System Key
20251020121644915291000000
Attached Garage Y N
true
Building Area Units
Square Feet
Foundation Details
- Slab
New Construction Y N
false
Property Attached Y N
false
Originating System Name
CHS Regional MLS
Special Listing Conditions
10 Yr Warranty
Showing & Documentation
Internet Address Display Y N
true
Internet Consumer Comment Y N
true
Internet Automated Valuation Display Y N
true
