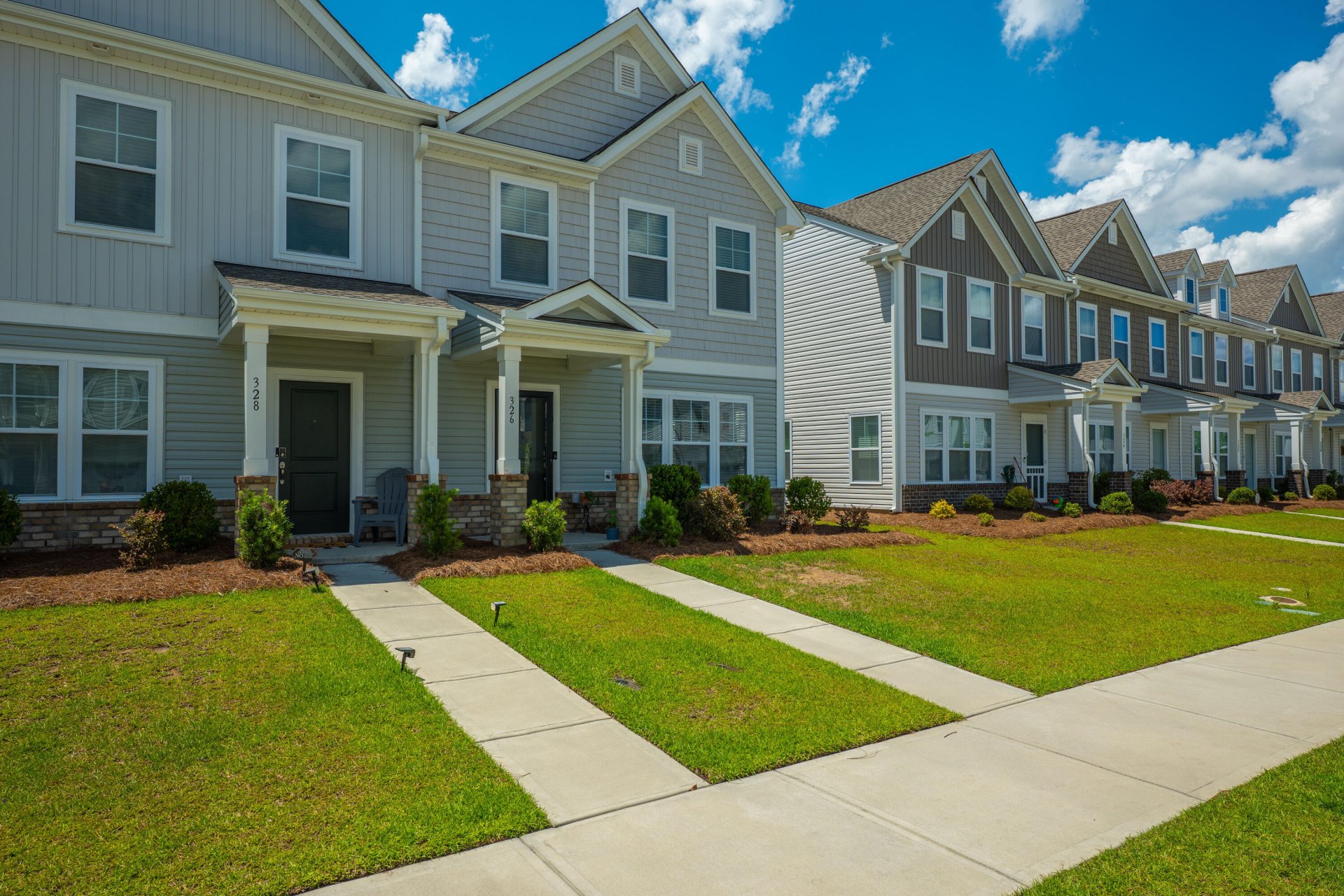
Nexton
$330k
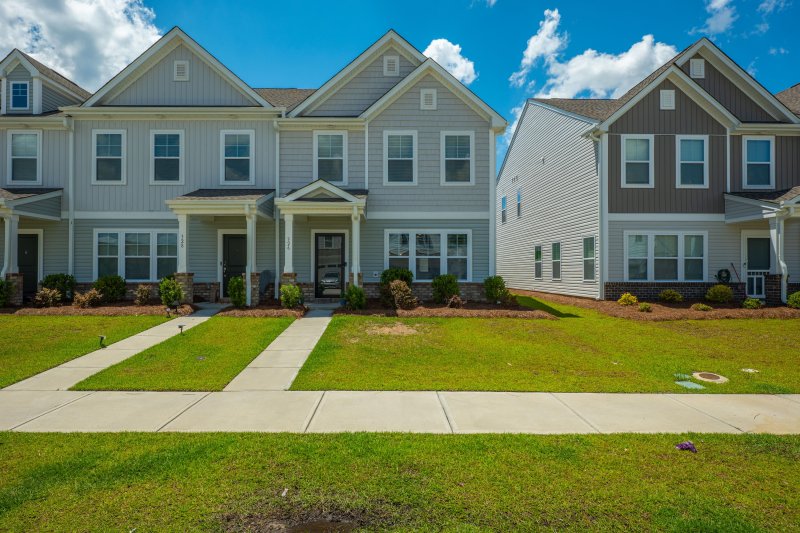
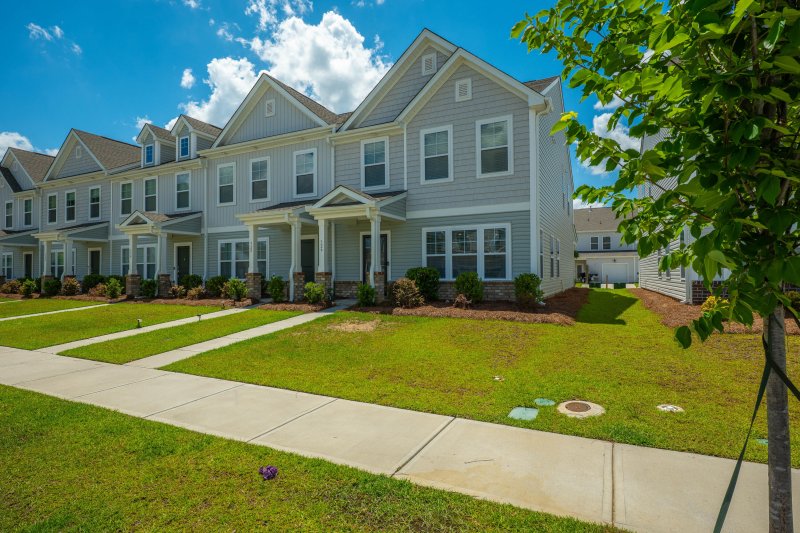
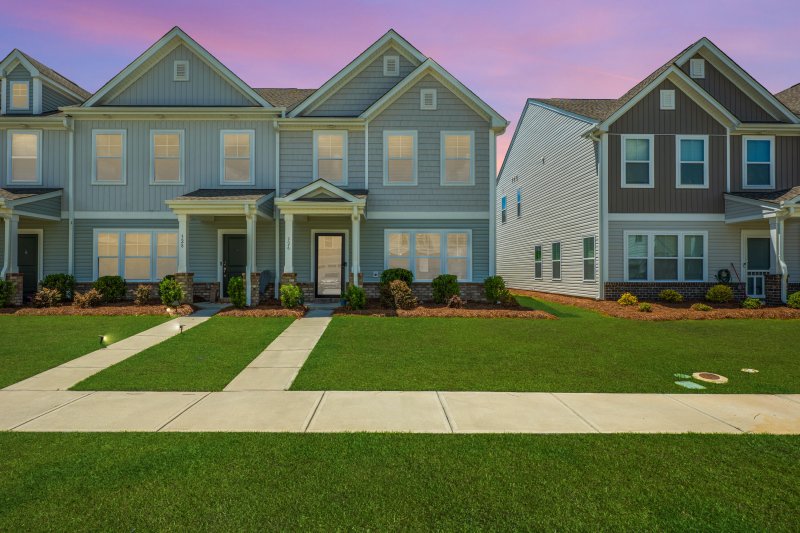
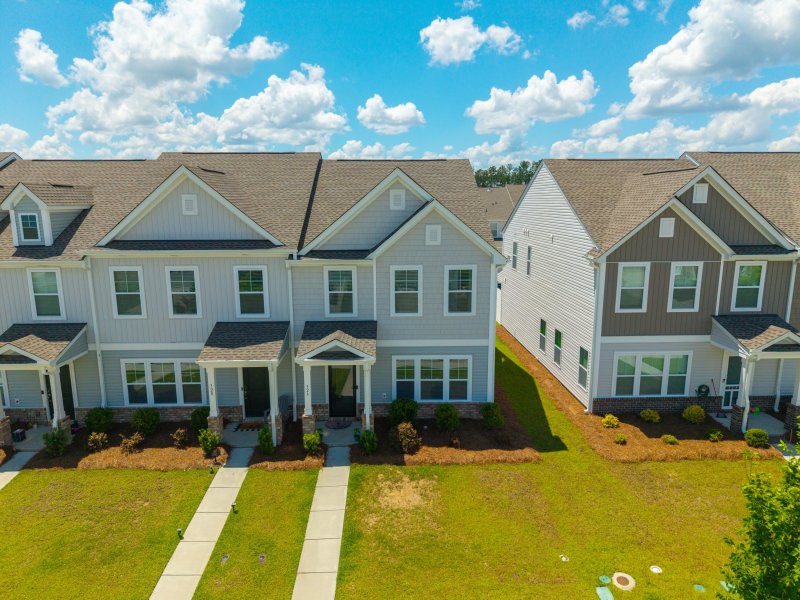
View All36 Photos

Nexton
36
$330k
326 Surfbird Road 388 in Nexton, Summerville, SC
326 Surfbird Road 388, Summerville, SC 29486
$329,950
$329,950
203 views
20 saves
Does this home feel like a match?
Let us know — it helps us curate better suggestions for you.
Property Highlights
Bedrooms
3
Bathrooms
2
Property Details
Your Next Chapter Starts Here - Stylish, Low-Maintenance Living in the Heart of Nexton! Whether you're a first-time homebuyer, savvy investor, or simply looking to join one of the most sought-after communities in the Lowcountry, this beautifully upgraded Lafayette floor plan is the perfect fit! Located in award-winning Nexton, this move-in ready gem offers the ideal blend of modern design, comfort, and unbeatable location.
Time on Site
6 months ago
Property Type
Residential
Year Built
2023
Lot Size
2,613 SqFt
Price/Sq.Ft.
N/A
HOA Fees
Request Info from Buyer's AgentProperty Details
Bedrooms:
3
Bathrooms:
2
Total Building Area:
1,860 SqFt
Property Sub-Type:
Townhouse
Garage:
Yes
Stories:
2
School Information
Elementary:
Nexton Elementary
Middle:
Sangaree
High:
Cane Bay High School
School assignments may change. Contact the school district to confirm.
Additional Information
Region
0
C
1
H
2
S
Lot And Land
Lot Features
0 - .5 Acre
Lot Size Area
0.06
Lot Size Acres
0.06
Lot Size Units
Acres
Agent Contacts
List Agent Mls Id
35571
List Office Name
The Charleston Real Estate Cafe
List Office Mls Id
10655
List Agent Full Name
Christen Mcconnell
Green Features
Green Building Verification Type
HERS Index Score
Community & H O A
Community Features
Clubhouse, Lawn Maint Incl, Park, Pool
Room Dimensions
Bathrooms Half
1
Room Master Bedroom Level
Upper
Property Details
Directions
From I-26 S (north Of Summerville): Follow I-26 To Exit 197 (nexton Parkway). Turn Left Off Of The Exit Onto Nexton Parkway And Continue 4.7 Miles On Nexton Parkway To North Creek Parkway. Turn Right On North Creek Parkway And Continue .4 Miles To Snowy Plover Lane. Turn Left On Snowy Plover Lane. Model Is Just Ahead On The Right
M L S Area Major
74 - Summerville, Ladson, Berkeley Cty
Tax Map Number
1941604112
Structure Type
Townhouse
County Or Parish
Berkeley
Property Sub Type
Single Family Attached
Construction Materials
Brick Veneer, Vinyl Siding
Exterior Features
Roof
Architectural
Other Structures
No
Parking Features
1 Car Garage, Attached, Garage Door Opener
Exterior Features
Lawn Irrigation
Patio And Porch Features
Front Porch
Interior Features
Cooling
Central Air
Heating
Natural Gas, Wall Furnace
Flooring
Carpet, Luxury Vinyl, Vinyl
Room Type
Laundry, Living/Dining Combo
Laundry Features
Electric Dryer Hookup, Washer Hookup, Laundry Room
Interior Features
Ceiling - Smooth, High Ceilings, Kitchen Island, Walk-In Closet(s), Living/Dining Combo
Systems & Utilities
Sewer
Public Sewer
Utilities
BCW & SA, Berkeley Elect Co-Op, Dominion Energy
Water Source
Public
Financial Information
Listing Terms
Cash, Conventional, FHA, VA Loan
Additional Information
Stories
2
Garage Y N
true
Carport Y N
false
Cooling Y N
true
Feed Types
- IDX
Heating Y N
true
Listing Id
25013562
Mls Status
Active
City Region
North Creek Village
Listing Key
1239ba62eb44373e7957b733394c5f33
Unit Number
388
Coordinates
- -80.140121
- 33.102176
Fireplace Y N
false
Parking Total
1
Carport Spaces
0
Covered Spaces
1
Home Warranty Y N
true
Standard Status
Active
Source System Key
20250515023416402288000000
Attached Garage Y N
true
Building Area Units
Square Feet
Foundation Details
- Slab
New Construction Y N
false
Property Attached Y N
true
Originating System Name
CHS Regional MLS
Special Listing Conditions
10 Yr Warranty
Showing & Documentation
Internet Address Display Y N
true
Internet Consumer Comment Y N
true
Internet Automated Valuation Display Y N
true
