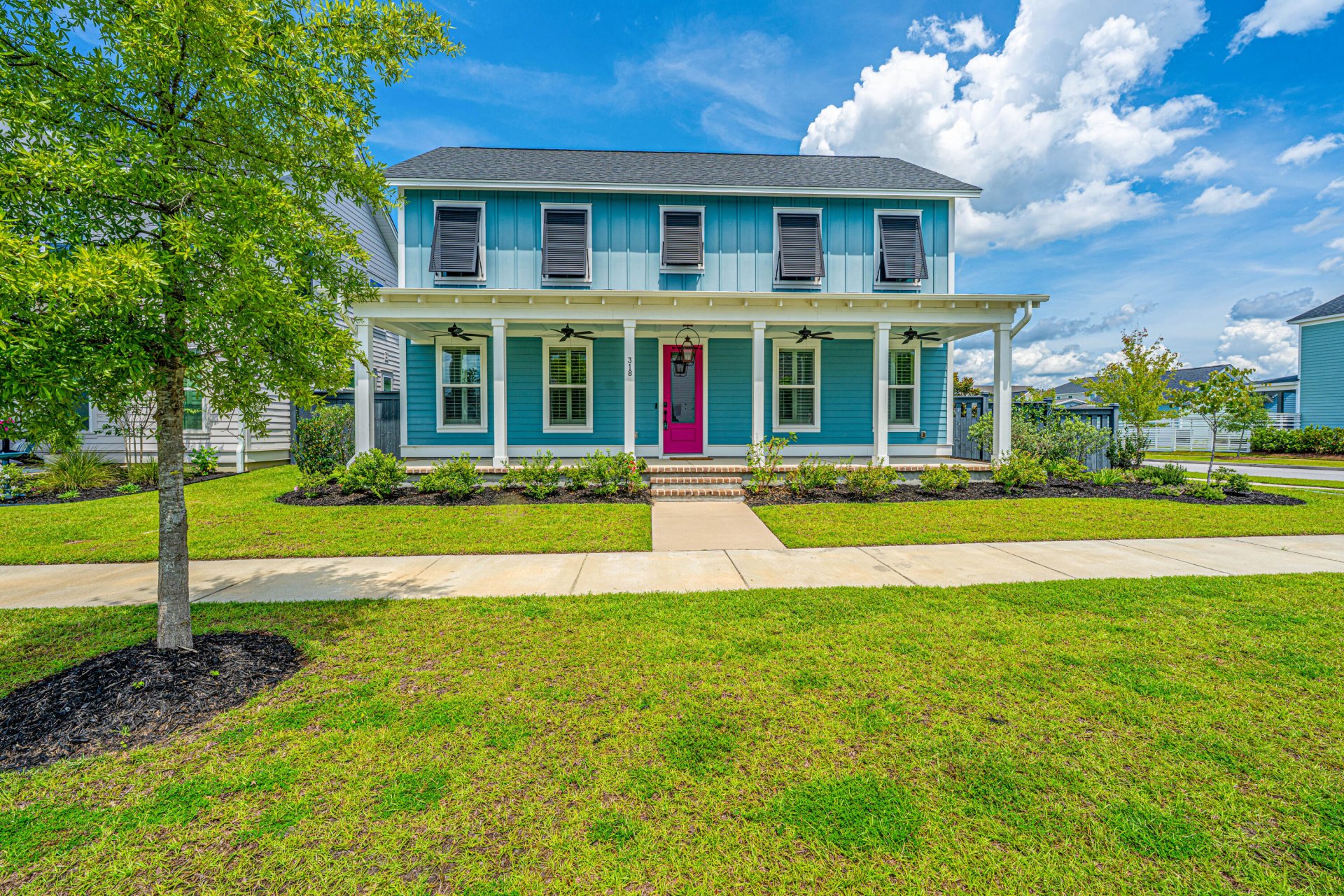
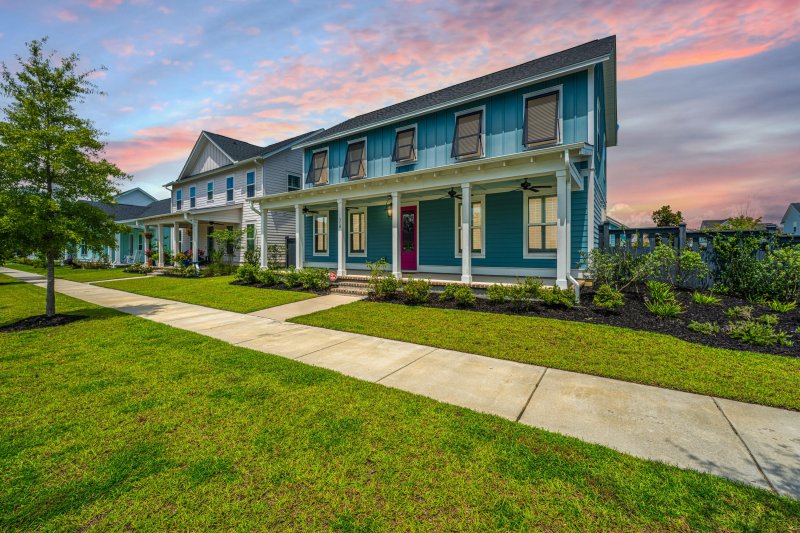
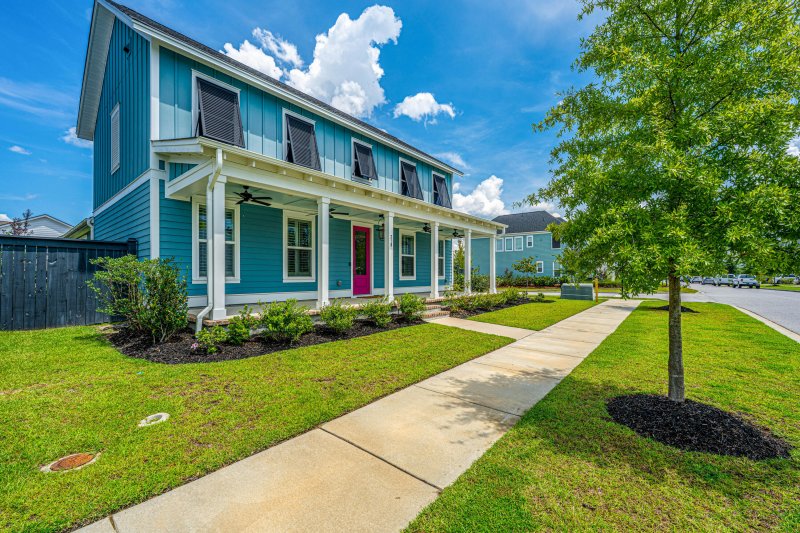
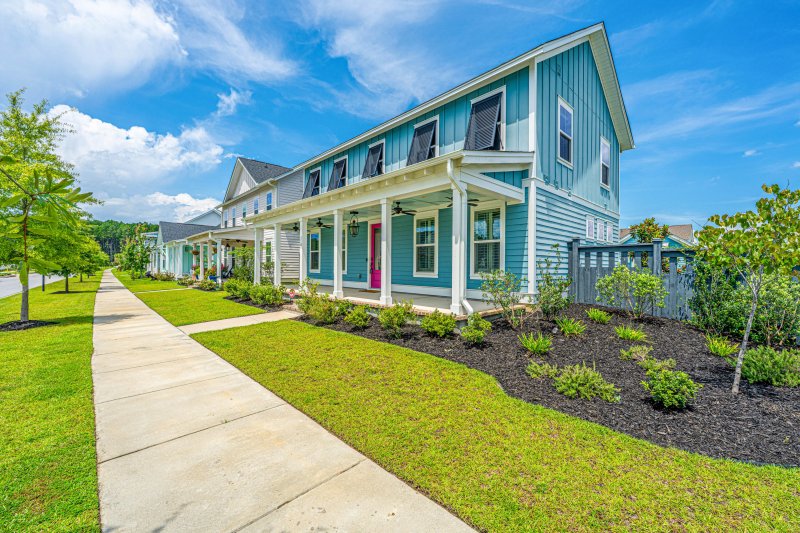
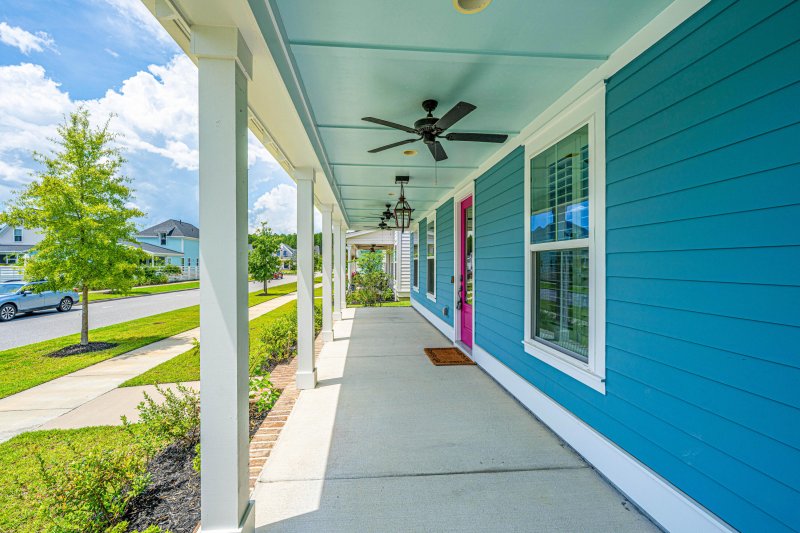

318 Ripple Park Drive in Nexton, Summerville, SC
318 Ripple Park Drive, Summerville, SC 29486
$809,900
$809,900
Does this home feel like a match?
Let us know — it helps us curate better suggestions for you.
Property Highlights
Bedrooms
4
Bathrooms
4
Property Details
Want to live in one of the hottest neighborhoods in the Summerville area? Close to food, shopping, I-26, schools, and more. Do family, friends, or the in-laws like to visit? 318 Ripple Park Dr could be the ideal home for you. Yes, located in the amenity rich Midtown section of Nexton, this 3 bedroom, 3.5 bath home, with a detached Casita, could be the ideal home for you. Nexton is booming with growth. Grocery stores, gas stations, restaurants, medical facilities, and schools are popping up within a golf cart drive of your new home. If you need quick access to Summerville, Goose, Creek, I-26, or other areas of town, you have it. Midtown has awesome amenities including a pool, exercise area, pickle ball courts, tennis courts, walking trails, and a basketball area.The home is an Aneto model built by New Leaf. This stunning floor plan features hardwood floors throughout the main floor. This model features a first floor primary suite with a walk in closet. The large primary bath with a private water closet, zero entry shower, a soaking tub, and dual vanities.
Time on Site
6 months ago
Property Type
Residential
Year Built
2021
Lot Size
7,405 SqFt
Price/Sq.Ft.
N/A
HOA Fees
Request Info from Buyer's AgentProperty Details
School Information
Additional Information
Region
Lot And Land
Agent Contacts
Community & H O A
Room Dimensions
Property Details
Exterior Features
Interior Features
Systems & Utilities
Financial Information
Additional Information
- IDX
- -80.128598
- 33.074233
