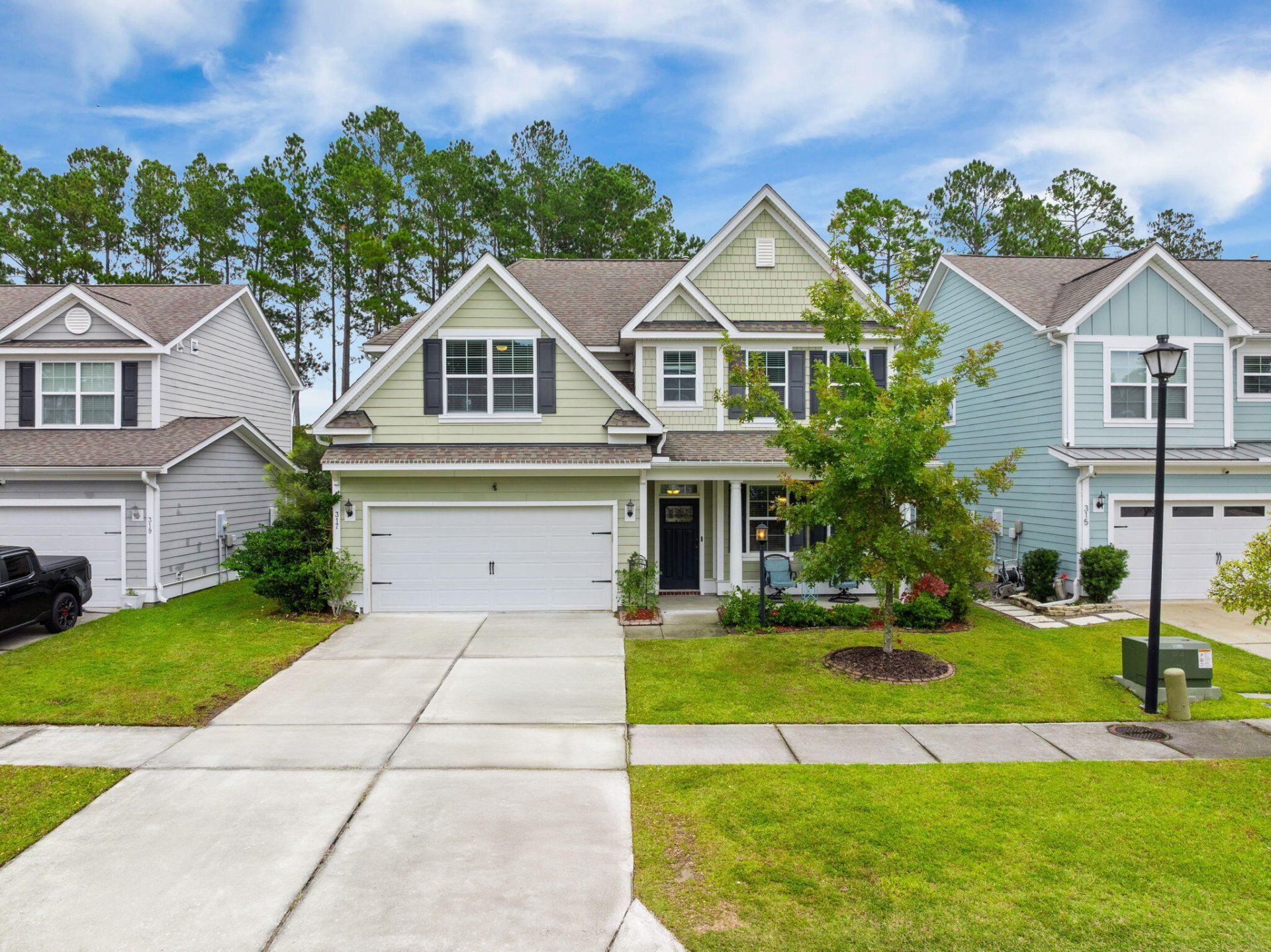
Cane Bay Plantation
$500k
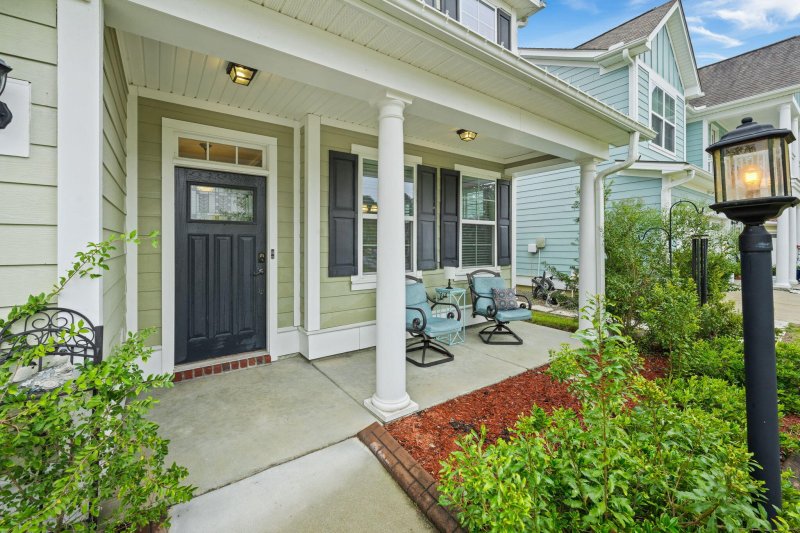
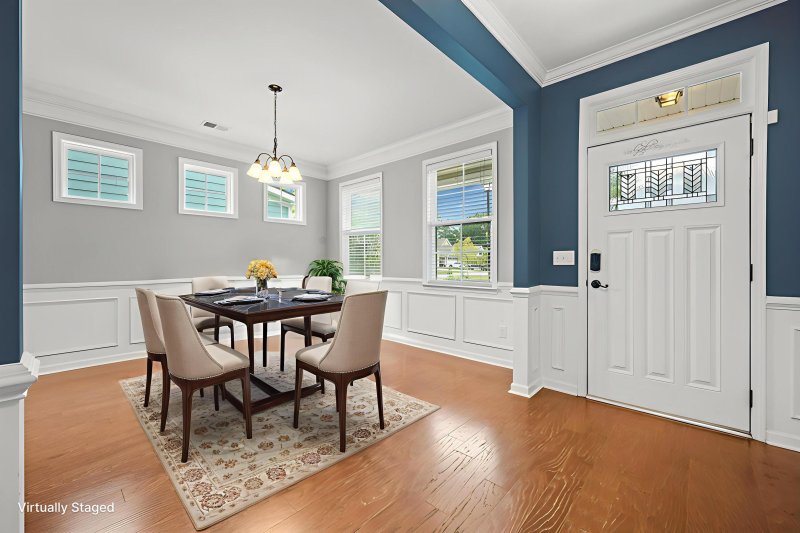
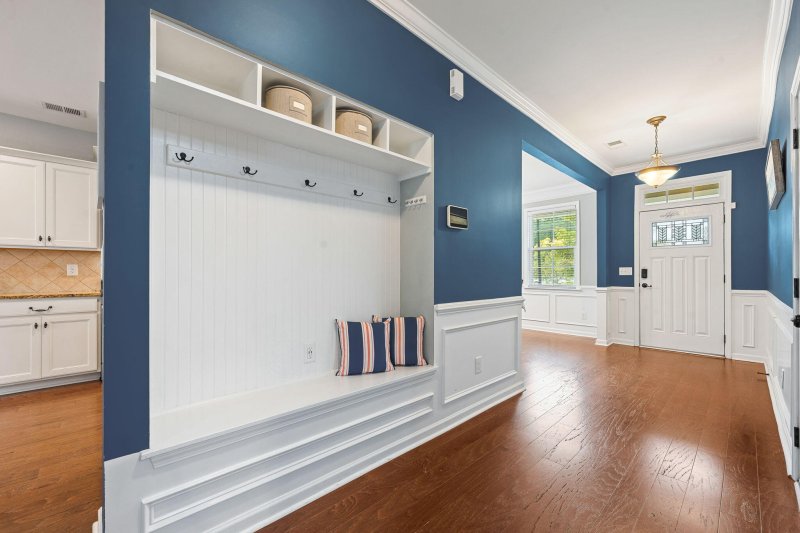
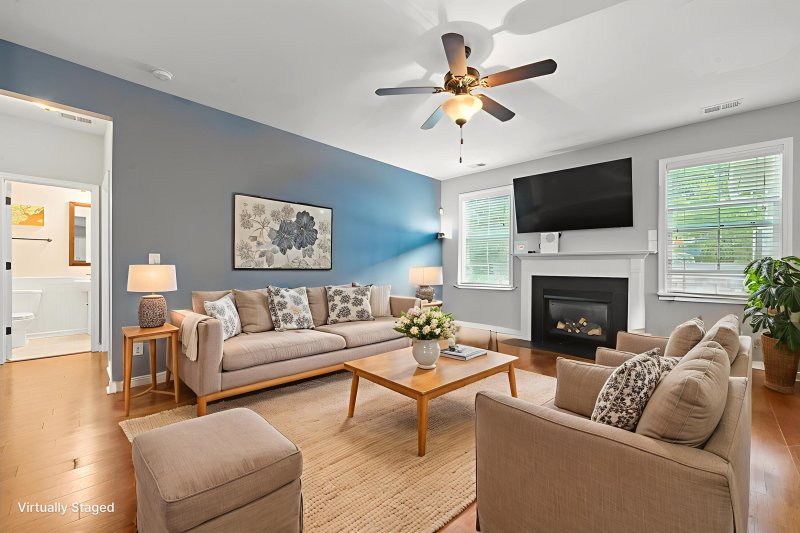
View All32 Photos

Cane Bay Plantation
32
$500k
317 Whispering Breeze Lane in Cane Bay Plantation, Summerville, SC
317 Whispering Breeze Lane, Summerville, SC 29486
$500,000
$500,000
201 views
20 saves
Does this home feel like a match?
Let us know — it helps us curate better suggestions for you.
Property Highlights
Bedrooms
5
Bathrooms
4
Property Details
Convenience, comfort & community await you at 317 Whispering Breeze Lane. From the foyer, the dining room to your right flows seamlessly into the GRANITE countertopped kitchen, eat-in area & family room. Do take note of the rear SCREENED PORCH & the FENCED-IN BACKYARD beyond!
Time on Site
3 weeks ago
Property Type
Residential
Year Built
2015
Lot Size
6,098 SqFt
Price/Sq.Ft.
N/A
HOA Fees
Request Info from Buyer's AgentProperty Details
Bedrooms:
5
Bathrooms:
4
Total Building Area:
2,586 SqFt
Property Sub-Type:
SingleFamilyResidence
Garage:
Yes
Stories:
2
School Information
Elementary:
Cane Bay
Middle:
Cane Bay
High:
Cane Bay High School
School assignments may change. Contact the school district to confirm.
Additional Information
Region
0
C
1
H
2
S
Lot And Land
Lot Features
0 - .5 Acre, Wooded
Lot Size Area
0.14
Lot Size Acres
0.14
Lot Size Units
Acres
Agent Contacts
List Agent Mls Id
24862
List Office Name
Carolina One Real Estate
List Office Mls Id
9672
List Agent Full Name
Dixie O'toole
Green Features
Green Energy Efficient
HVAC, Insulation, Roof
Green Indoor Air Quality
Ventilation
Green Building Verification Type
HERS Index Score
Community & H O A
Community Features
Dog Park, Park, Pool, Walk/Jog Trails
Room Dimensions
Bathrooms Half
0
Room Master Bedroom Level
Upper
Property Details
Directions
From Hwy. 176 Nw, Turn Right Onto Cane Bay Blvd Just Beyond Cane Bay High School. Follow To Roundabout And Take 1st Right. Turn Left Onto Island Rest Drive Then Right Onto Whispering Breeze Lane. Home Will Be On Right Side Midway Down.
M L S Area Major
74 - Summerville, Ladson, Berkeley Cty
Tax Map Number
1950300009
County Or Parish
Berkeley
Property Sub Type
Single Family Detached
Architectural Style
Traditional
Construction Materials
Cement Siding
Exterior Features
Roof
Architectural
Fencing
Rear Only
Other Structures
No
Parking Features
2 Car Garage, Attached
Exterior Features
Rain Gutters
Patio And Porch Features
Front Porch, Screened
Interior Features
Cooling
Central Air
Heating
Central
Flooring
Carpet, Ceramic Tile
Room Type
Eat-In-Kitchen, Family, Foyer, Laundry, Separate Dining
Window Features
Window Treatments - Some, ENERGY STAR Qualified Windows
Laundry Features
Electric Dryer Hookup, Washer Hookup, Laundry Room
Interior Features
Ceiling - Smooth, Tray Ceiling(s), High Ceilings, Eat-in Kitchen, Family, Entrance Foyer, Separate Dining
Systems & Utilities
Sewer
Public Sewer
Utilities
BCW & SA, Berkeley Elect Co-Op, Dominion Energy
Water Source
Public
Financial Information
Listing Terms
Cash, Conventional, FHA, VA Loan
Additional Information
Stories
2
Garage Y N
true
Carport Y N
false
Cooling Y N
true
Feed Types
- IDX
Heating Y N
true
Listing Id
25029328
Mls Status
Active
City Region
The Hammocks
Listing Key
fa503c6eba3a1e0470d83291785dd8cb
Coordinates
- -80.104785
- 33.123314
Fireplace Y N
true
Parking Total
2
Carport Spaces
0
Covered Spaces
2
Entry Location
Ground Level
Co List Agent Key
8b67fd186b7202354b0d44113fcbf702
Standard Status
Active
Co List Office Key
942c77f6cf8f4754c533332a879fb100
Fireplaces Total
1
Source System Key
20250925153932039297000000
Attached Garage Y N
true
Co List Agent Mls Id
26511
Co List Office Name
Carolina One Real Estate
Building Area Units
Square Feet
Co List Office Mls Id
9672
Foundation Details
- Slab
New Construction Y N
false
Property Attached Y N
false
Co List Agent Full Name
Theresa Halverson
Originating System Name
CHS Regional MLS
Co List Agent Preferred Phone
843-345-7291
Showing & Documentation
Internet Address Display Y N
true
Internet Consumer Comment Y N
true
Internet Automated Valuation Display Y N
true
