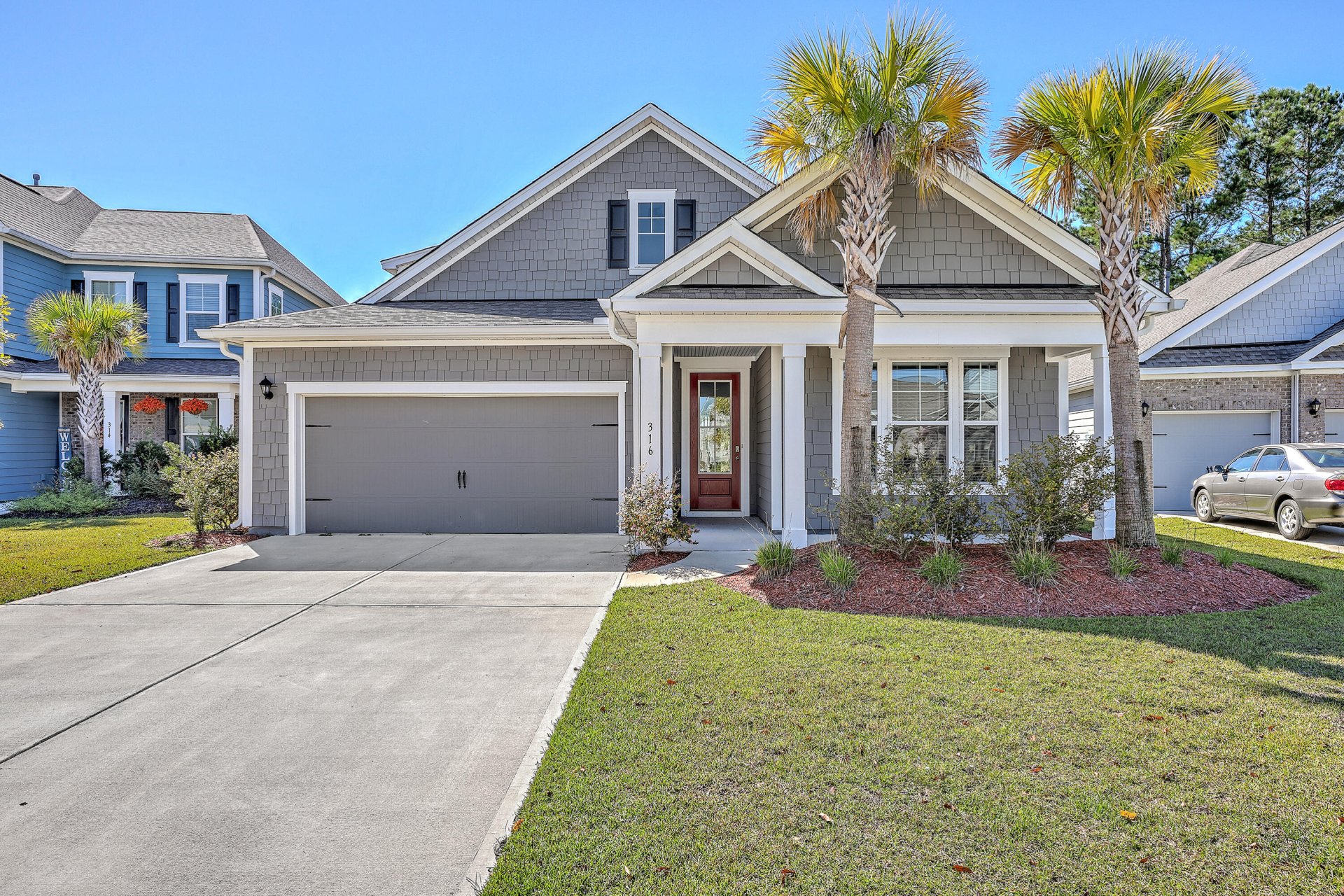
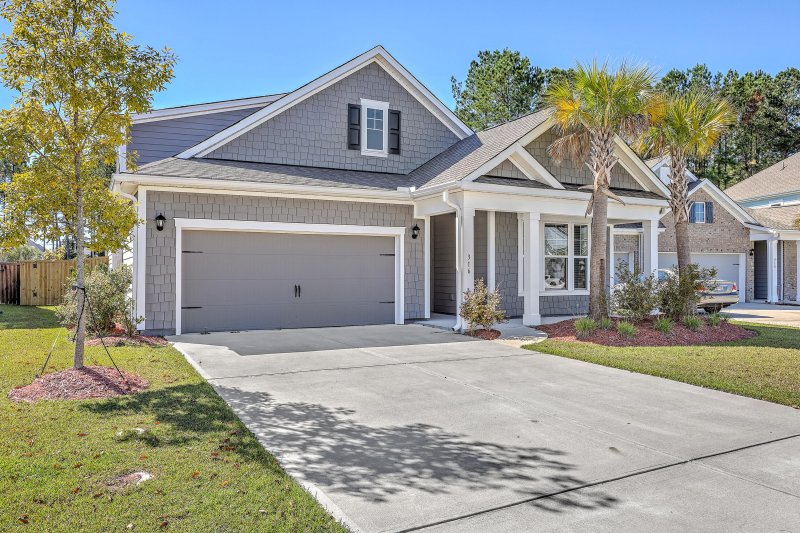
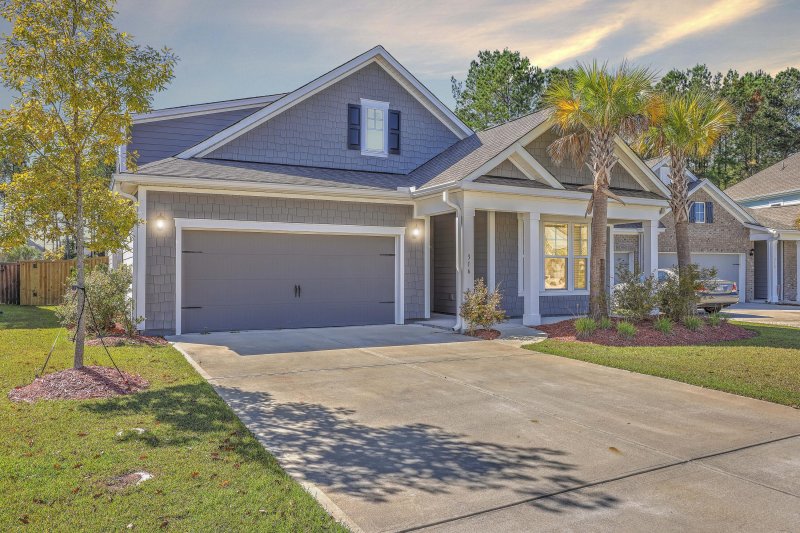
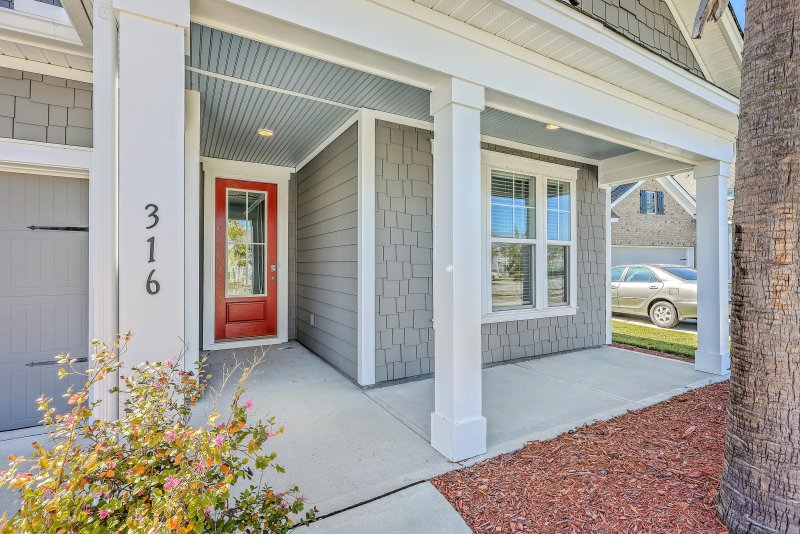
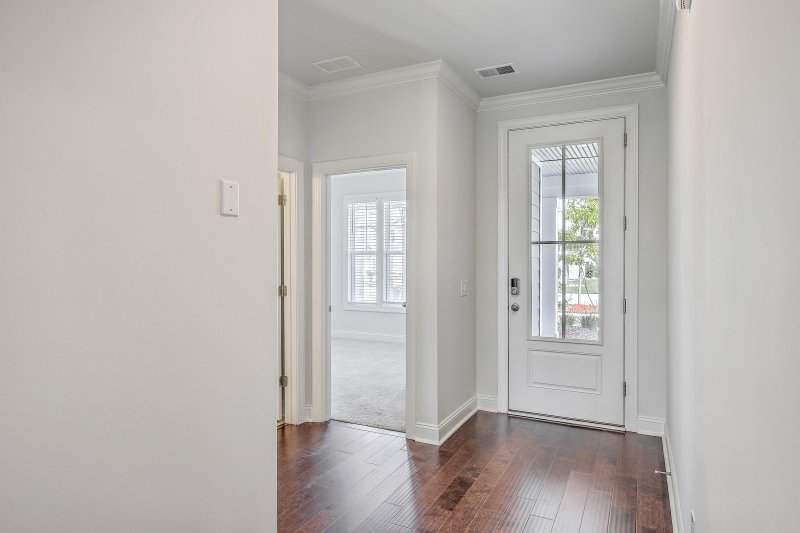

316 Long Pier Street in Cane Bay Plantation, Summerville, SC
316 Long Pier Street, Summerville, SC 29486
$455,000
$455,000
Does this home feel like a match?
Let us know — it helps us curate better suggestions for you.
Property Highlights
Bedrooms
4
Bathrooms
3
Property Details
Welcome to this stunning 4-bedroom, 3-bath home located in the highly sought-after West Lake community of Cane Bay, where comfort, elegance, and modern convenience come together.Step inside to discover a spacious open-concept layout that seamlessly combines the great room, dining area, and gourmet kitchen--the perfect space for entertaining or relaxing with family. The chef-inspired kitchen features a large island with seating, built-in double ovens, stainless steel appliances, a gas cooktop, and a pantry for extra storage. Beautiful 5'' engineered wood flooring flows throughout the main living area, complemented by an abundance of natural light that enhances the home's bright and inviting atmosphere.The primary suite, conveniently located on the main floor, offers a private retreat with a double vanity, large walk-in tile shower, and a spacious walk-in closet. Two additional bedrooms on the main level share a full bath, making this layout ideal for family or guests.
Time on Site
3 weeks ago
Property Type
Residential
Year Built
2021
Lot Size
8,712 SqFt
Price/Sq.Ft.
N/A
HOA Fees
Request Info from Buyer's AgentProperty Details
School Information
Additional Information
Region
Lot And Land
Agent Contacts
Green Features
Community & H O A
Room Dimensions
Property Details
Exterior Features
Interior Features
Systems & Utilities
Financial Information
Additional Information
- IDX
- -80.100502
- 33.146965
- Slab
