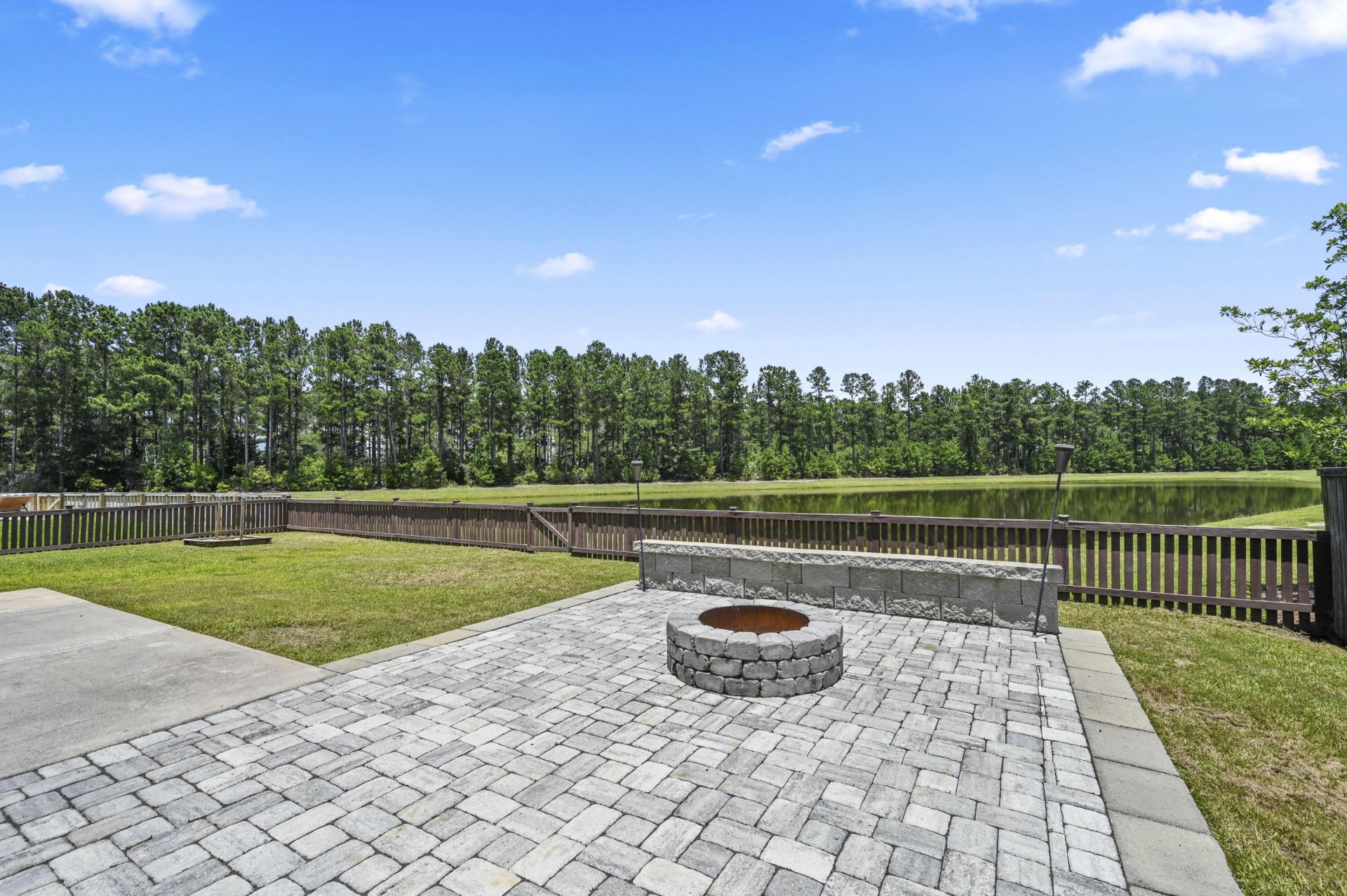
Cane Bay Plantation
$533k
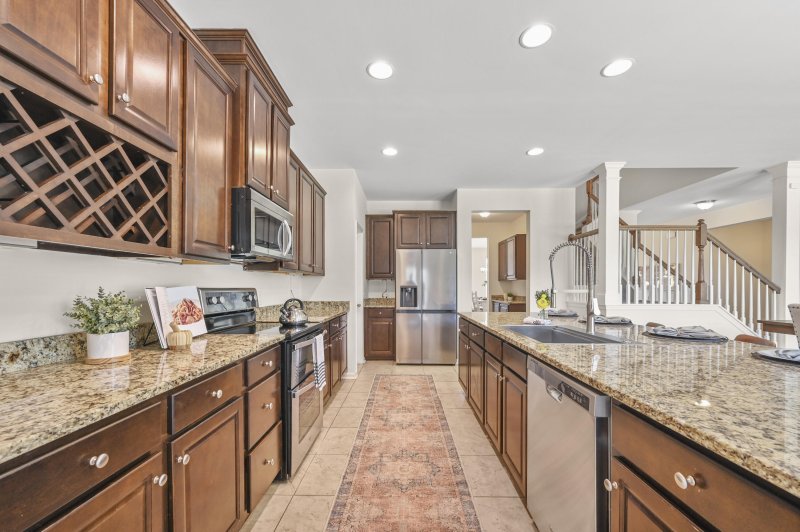
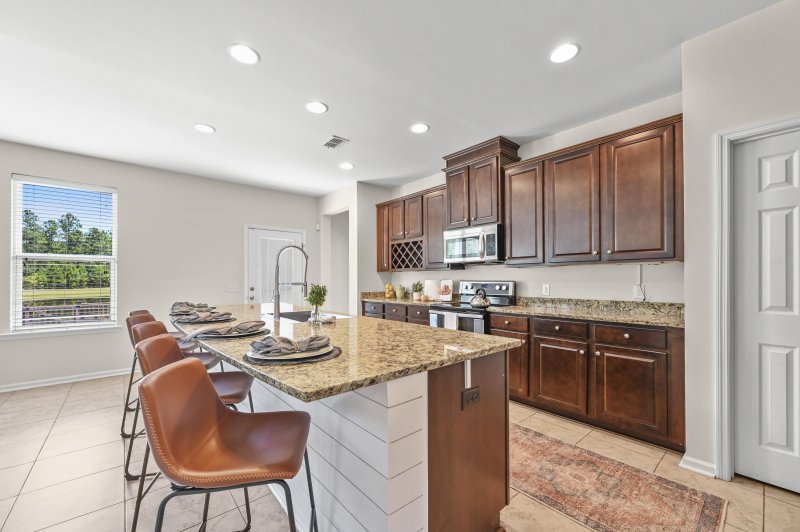
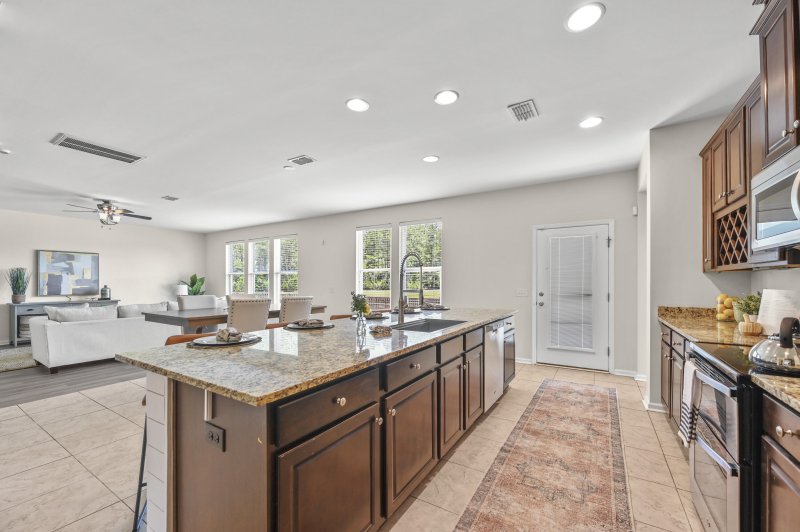
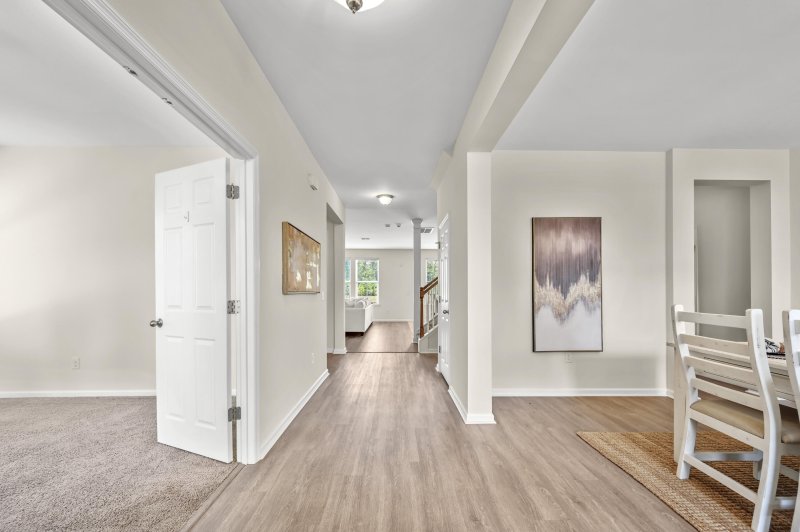
View All35 Photos

Cane Bay Plantation
35
$533k
Three En SuitesWalk To AmenitiesBuilt 2015
Stunning 3700+ Sq Ft Summerville Home in Cane Bay Plantation
Cane Bay Plantation
Three En SuitesWalk To AmenitiesBuilt 2015
316 Beachgrass Lane, Summerville, SC 29486
$533,000
$533,000
206 views
21 saves
Does this home feel like a match?
Let us know — it helps us curate better suggestions for you.
Property Highlights
Bedrooms
5
Bathrooms
4
Water Feature
Pond Site
Property Details
Three En SuitesWalk To AmenitiesBuilt 2015
Over 3,600 sq ft--one of the largest homes in The Oaks community! Features 3 en suites, including a spacious master with tray ceiling and his & her closets. Bright open floor plan includes an office, dining room, large family room, and loft.
Time on Site
5 months ago
Property Type
Residential
Year Built
2015
Lot Size
7,405 SqFt
Price/Sq.Ft.
N/A
HOA Fees
Request Info from Buyer's AgentProperty Details
Bedrooms:
5
Bathrooms:
4
Total Building Area:
3,726 SqFt
Property Sub-Type:
SingleFamilyResidence
Garage:
Yes
Stories:
2
School Information
Elementary:
Cane Bay
Middle:
Cane Bay
High:
Cane Bay High School
School assignments may change. Contact the school district to confirm.
Additional Information
Region
0
C
1
H
2
S
Lot And Land
Lot Features
0 - .5 Acre
Lot Size Area
0.17
Lot Size Acres
0.17
Lot Size Units
Acres
Agent Contacts
List Agent Mls Id
35791
List Office Name
Maven Realty
List Office Mls Id
9632
List Agent Full Name
Kat Mcgee
Green Features
Green Energy Efficient
HVAC
Community & H O A
Security Features
Security System
Community Features
Pool
Room Dimensions
Bathrooms Half
1
Room Master Bedroom Level
Upper
Property Details
Directions
Take 176/state Rd To Cane Bay Plantation Blvd. Go 1 Mile To The First Roundabout And Take The First Exit To Stay On Cane Bay Plantation Blvd. Go Nearly Another Mile, Then Turn Right Into The Oaks (basketgrass Ln). Take The First Left Onto Beachgrass Ln. Home Is On The Left.
M L S Area Major
74 - Summerville, Ladson, Berkeley Cty
Tax Map Number
1950204049
County Or Parish
Berkeley
Property Sub Type
Single Family Detached
Architectural Style
Traditional
Construction Materials
Vinyl Siding
Exterior Features
Roof
Architectural
Fencing
Wood
Other Structures
No
Parking Features
2 Car Garage
Patio And Porch Features
Porch - Full Front
Interior Features
Cooling
Central Air
Heating
Heat Pump, Natural Gas
Flooring
Carpet, Ceramic Tile, Luxury Vinyl
Room Type
Bonus, Eat-In-Kitchen, Family, Laundry, Living/Dining Combo, Loft, Media, Mother-In-Law Suite, Office, Pantry, Separate Dining
Window Features
Window Treatments - Some, ENERGY STAR Qualified Windows
Laundry Features
Laundry Room
Interior Features
Ceiling - Smooth, Tray Ceiling(s), High Ceilings, Garden Tub/Shower, Kitchen Island, Walk-In Closet(s), Ceiling Fan(s), Bonus, Eat-in Kitchen, Family, Living/Dining Combo, Loft, Media, In-Law Floorplan, Office, Pantry, Separate Dining
Systems & Utilities
Sewer
Public Sewer
Utilities
BCW & SA, Berkeley Elect Co-Op, Dominion Energy
Water Source
Public
Financial Information
Listing Terms
Cash, Conventional, FHA, VA Loan
Additional Information
Stories
2
Garage Y N
true
Carport Y N
false
Cooling Y N
true
Feed Types
- IDX
Heating Y N
true
Listing Id
25016917
Mls Status
Active
City Region
The Oaks
Listing Key
07cd70bee915f6df069f810a54446d8b
Coordinates
- -80.112863
- 33.119495
Fireplace Y N
false
Parking Total
2
Carport Spaces
0
Covered Spaces
2
Standard Status
Active
Source System Key
20250618181129613899000000
Building Area Units
Square Feet
Foundation Details
- Slab
New Construction Y N
false
Property Attached Y N
false
Originating System Name
CHS Regional MLS
Showing & Documentation
Internet Address Display Y N
true
Internet Consumer Comment Y N
true
Internet Automated Valuation Display Y N
true
